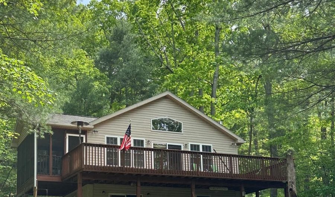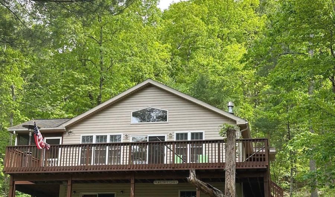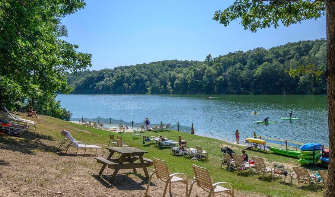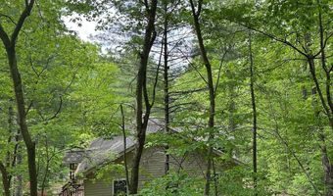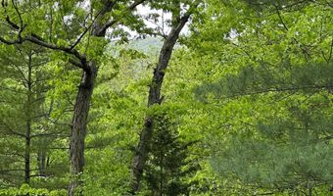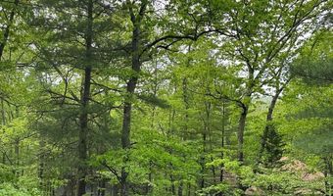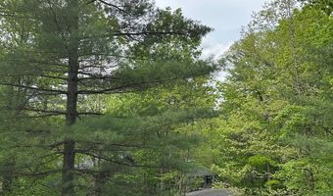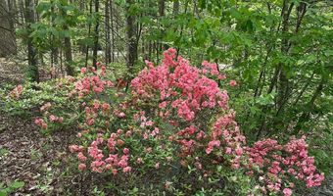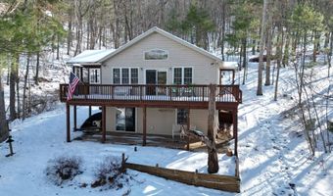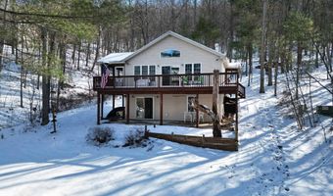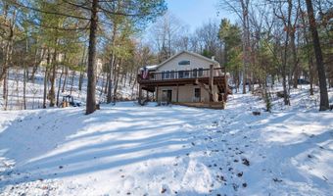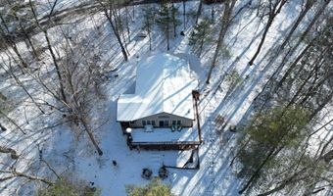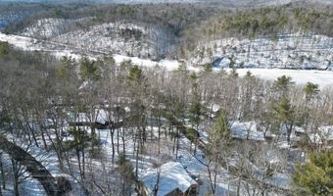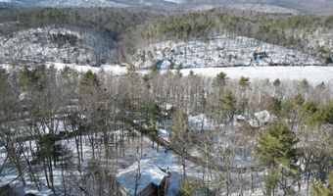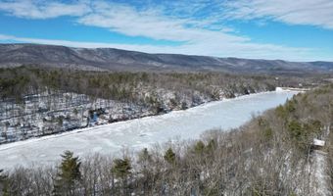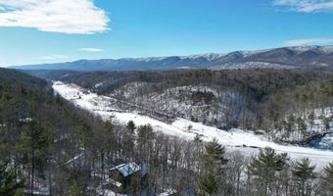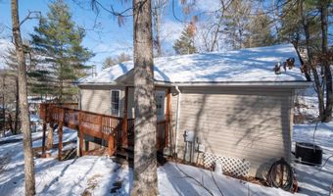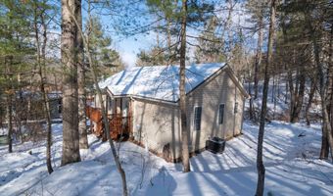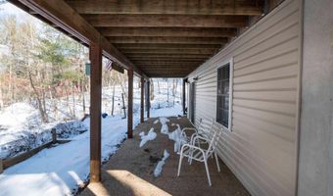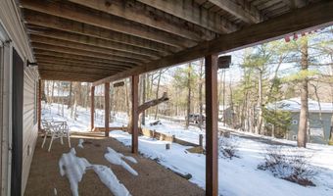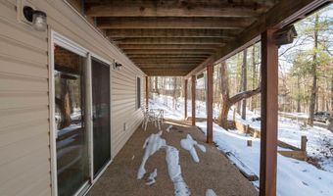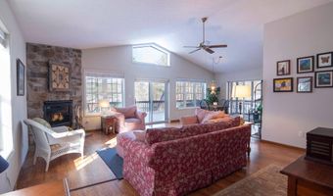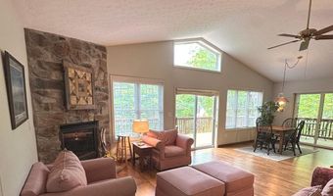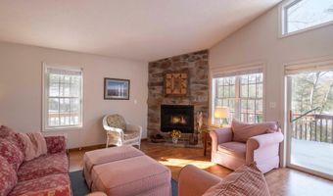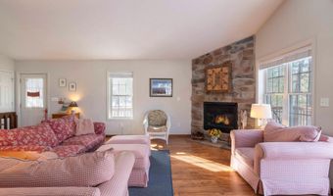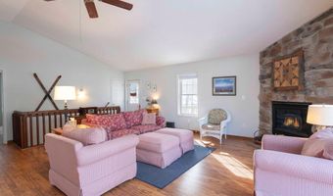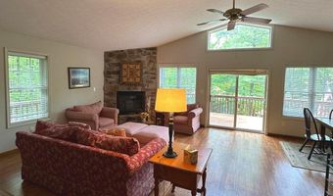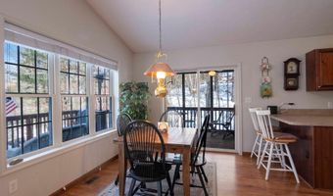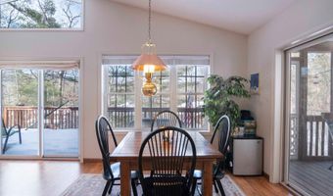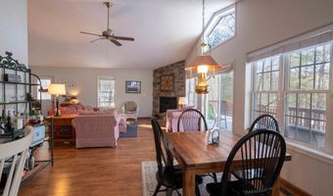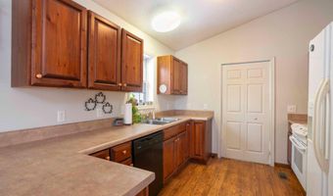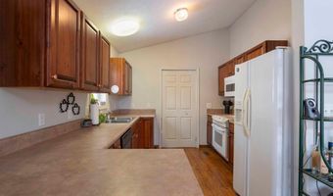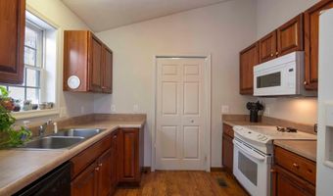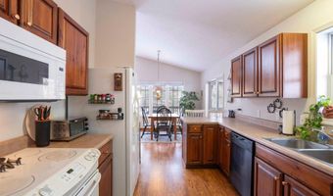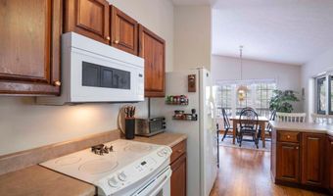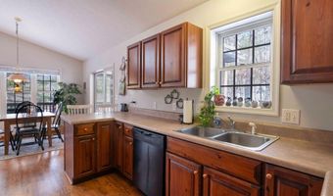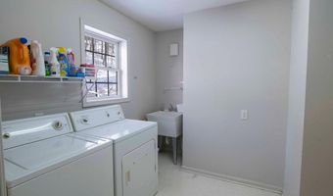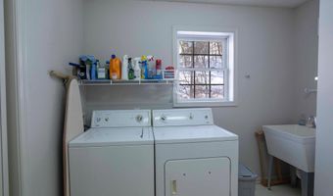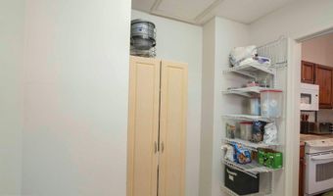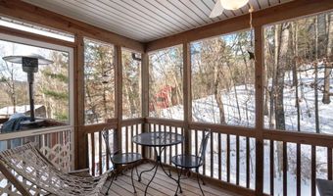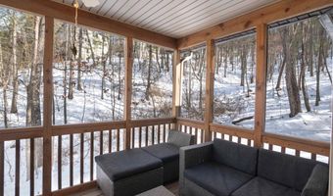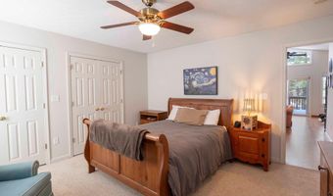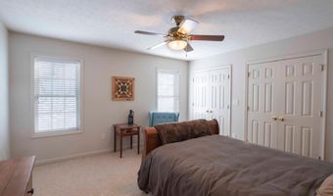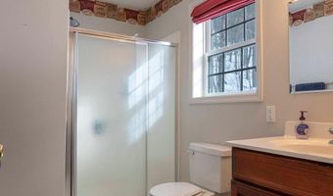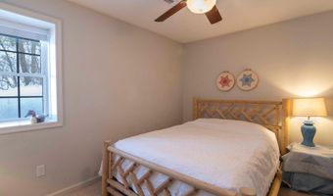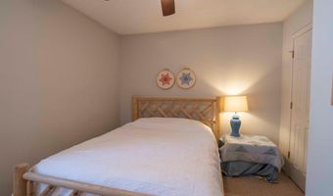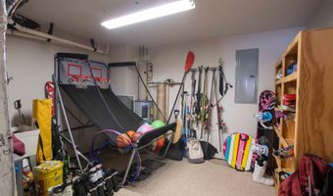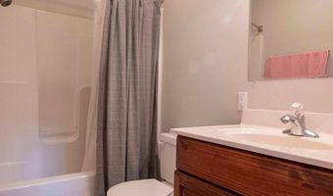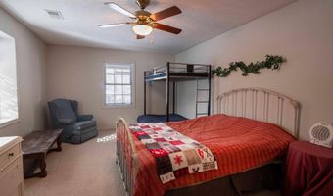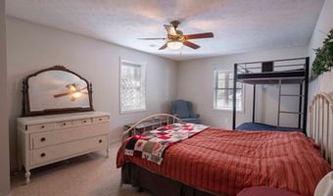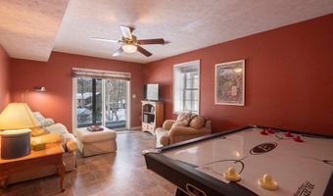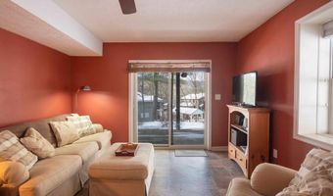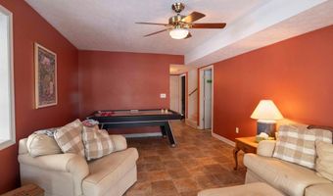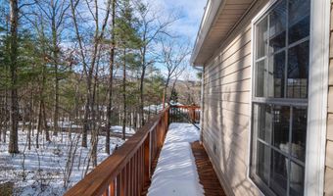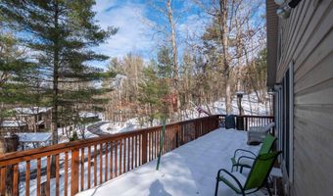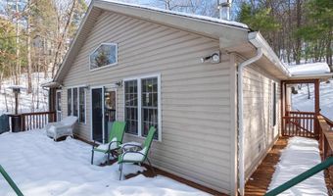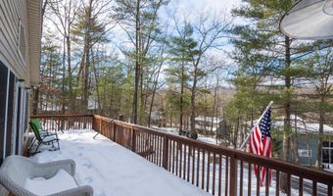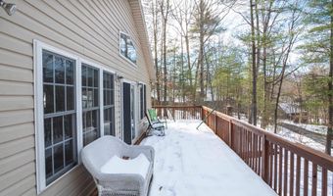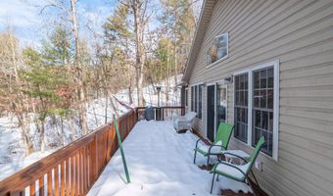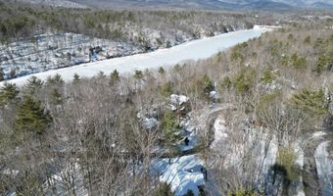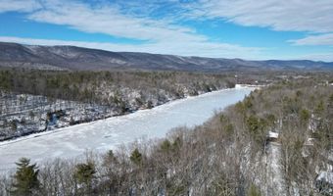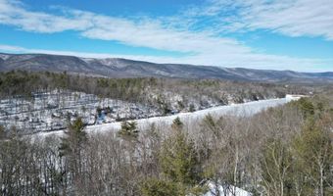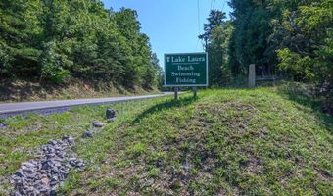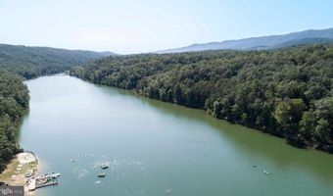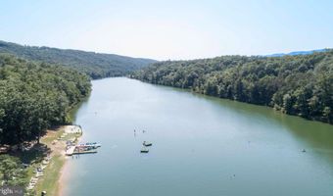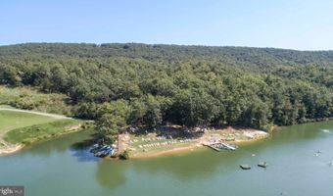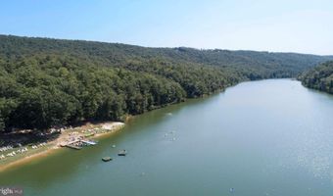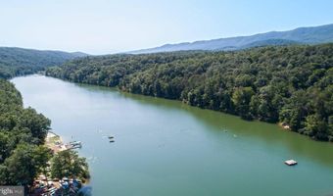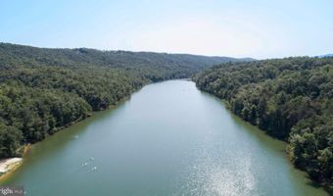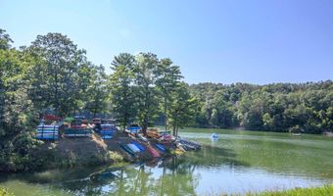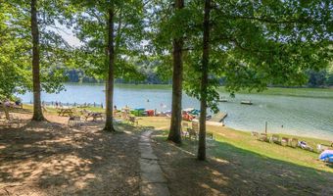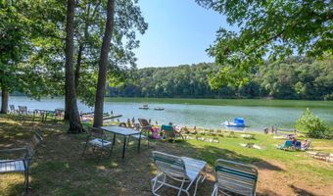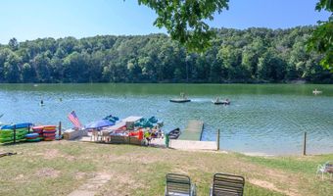119 ELLIS Rd Basye, VA 22810
Snapshot
Description
REDUCED!! Looking to be close to water? Then look no further when you discover your perfect retreat in this beautiful 3BR 2BA cabin across the street from Lake Laura at Bryce Resort. As you enter, you'll be greeted by the vaulted ceilings that enhance the spacious feel of the Open Floor Plan. The Great Room effortlessly flows in the dining area and galley kitchen, making it ideal for entertaining friends and family.
Step outside onto the deck and soak in the Views of Great North Mountain and Lake Laura, which are the perfect backdrop for your morning coffee or evening gatherings. The screened porch off the dining area adds a layer of charm and additional square footage that can be enjoyed almost year-round!
The main level features a generously sized Primary Bedroom. Venture to the lower level, where you will find two additional bedrooms and a full bath. One of the bedrooms is spacious enough for full-size bed and a set up bunks, making it perfect for guests or kids.
The cozy family room on the lower level is perfect for recreational activities-an air hockey table conveys with the house for added fun! There is easy access to the patio from the family room that is perfect for a hot tub to create your own private oasis. The surrounding area is a nature lover's dream, with a 2.5 mile trail encircling Lake Laura which is ideal for leisurely walks with pets or hiking.
Bryce Amenities include: Skiing, Tubing, Ice Skating, Golf, Swimming, Tennis, Mountain Biking, Hiking, Pickle Ball and More!
Most furniture conveys making this an easy decision.
More Details
Features
History
| Date | Event | Price | $/Sqft | Source |
|---|---|---|---|---|
| Price Changed | $394,000 -1.25% | $185 | Coldwell Banker Premier | |
| Price Changed | $399,000 -2.68% | $188 | Coldwell Banker Premier | |
| Listed For Sale | $410,000 | $193 | Coldwell Banker Premier |
Expenses
| Category | Value | Frequency |
|---|---|---|
| Home Owner Assessments Fee | $766 | Annually |
Taxes
| Year | Annual Amount | Description |
|---|---|---|
| $1,669 |
