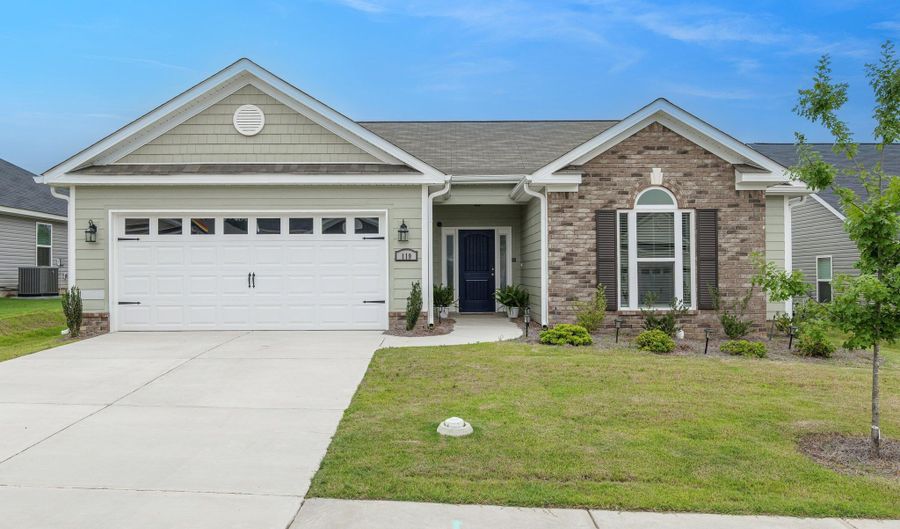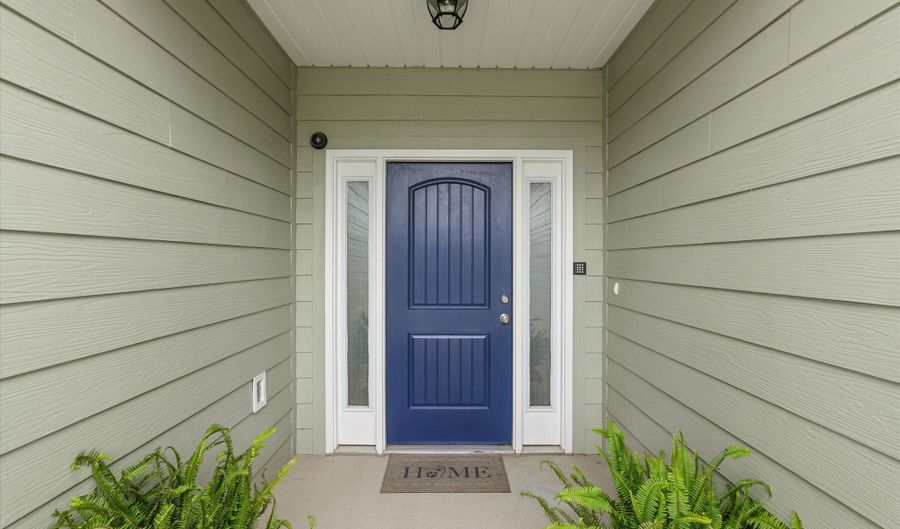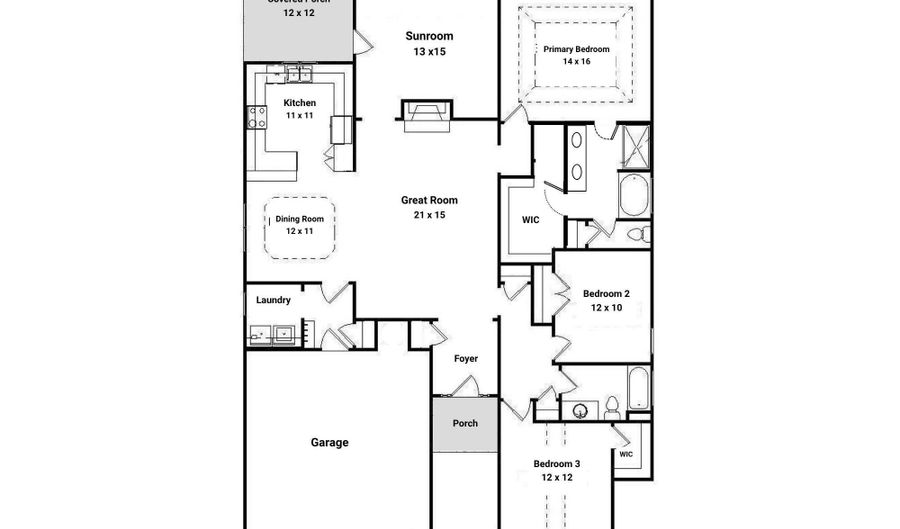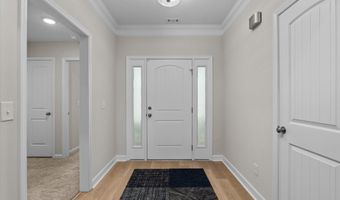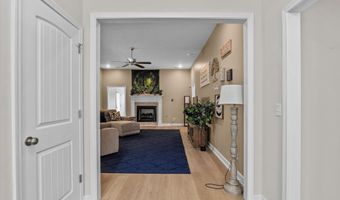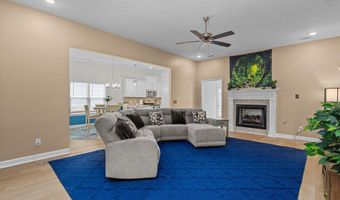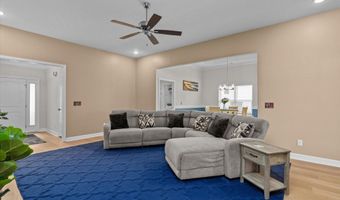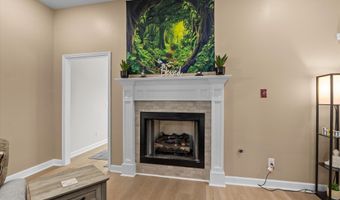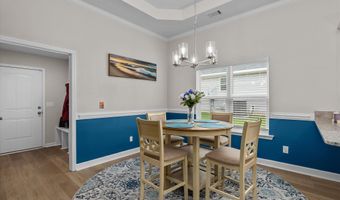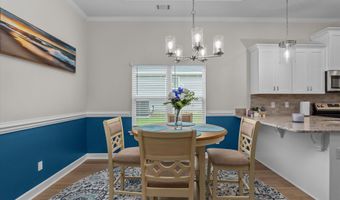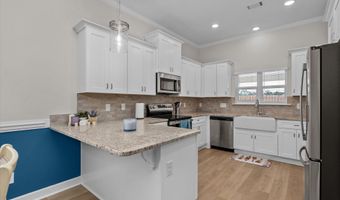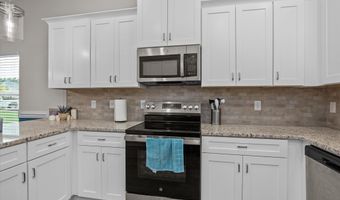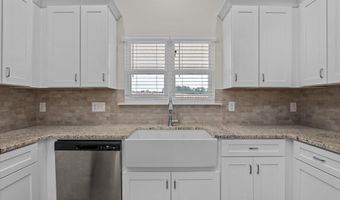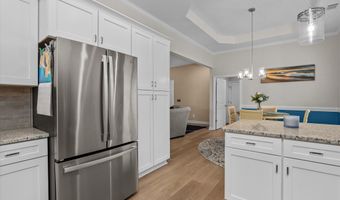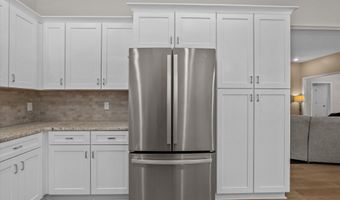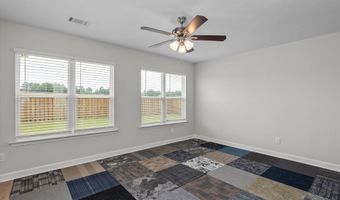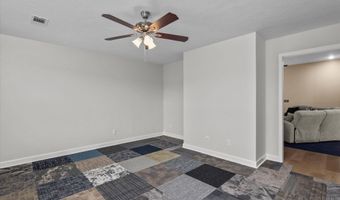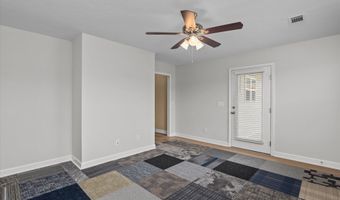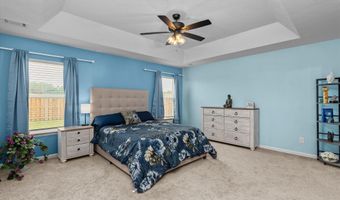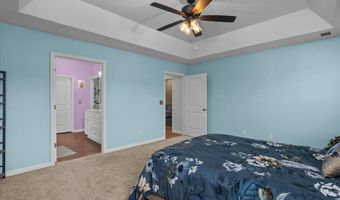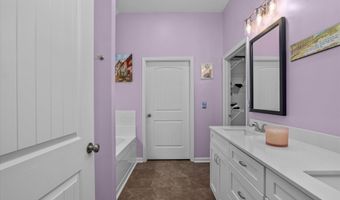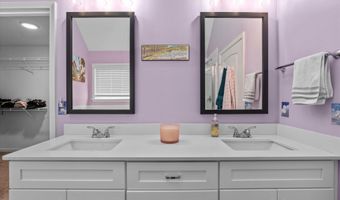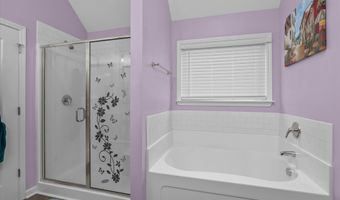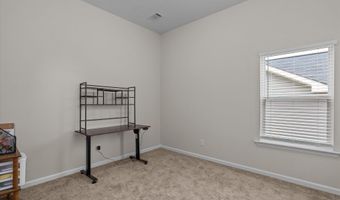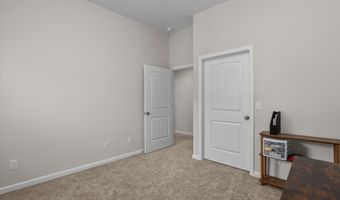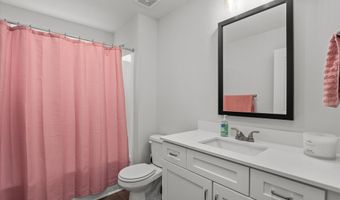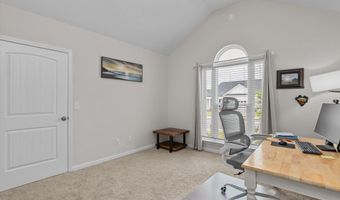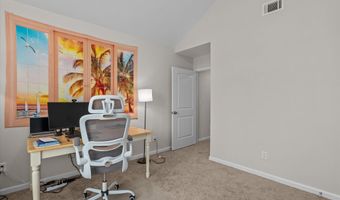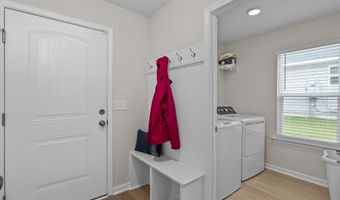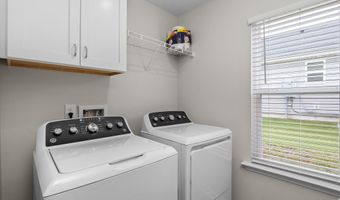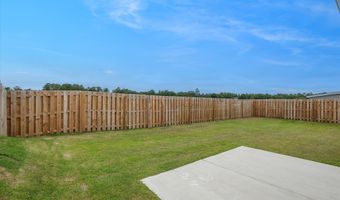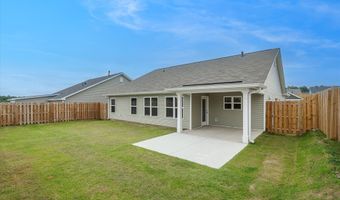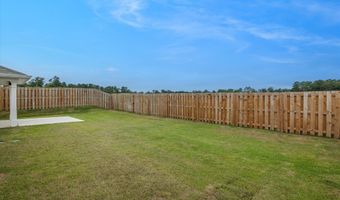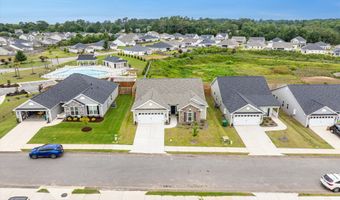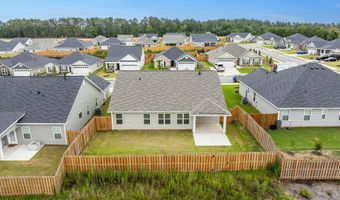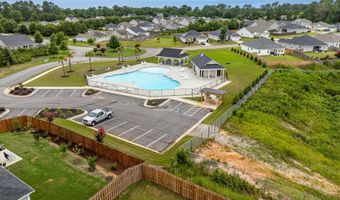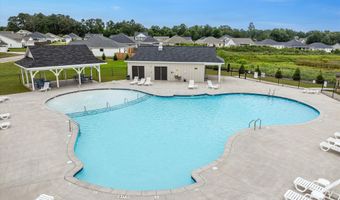119 Atherstone St Aiken, SC 29803
Snapshot
Description
Better Than New—with Builder Warranty and Extras Already Included! Skip the wait for new construction and move into this like-new Glenbrooke 14 ranch, built in late 2024 and still under the builder's warranty! The builder doesn't have any of this floorplan coming up so THIS IS YOUR CHANCE to get this popular and efficient floorplan. Located in a vibrant, amenity-filled community with sidewalks, a resort-style pool, and pavilion. All of which located in your backyard with this home backing up to a retention pond, THE PRIVACY THIS LOT OFFERS IS UNMATCHED.
Step inside to find Evacore waterproof click flooring (a durable hardwood alternative) flowing through the main living areas. The welcoming foyer opens into a spacious great room with a gas fireplace, seamlessly connected to a gourmet kitchen with granite countertops, full tile backsplash, stainless steel appliances, a farmhouse sink, and a large breakfast bar. The adjoining dining area features a tray ceiling and is flooded with natural light, offering the perfect spot to gather. A sunroom provides additional living space overlooking the fully fenced backyard, and a covered porch with extended patio creates an ideal setting for outdoor entertaining.
The owner's suite is a serene retreat with tray ceiling, oversized walk-in closet, and a spa-like en-suite bath featuring quartz countertops, a soaking tub, separate walk-in shower, framed mirrors, water closet, and linen storage. Two additional bedrooms also offer walk-in closets and share a stylish full bath with quartz counters and LVT flooring.
Included Upgrades You Won't Get with a New Build:
Washer & Dryer
Refrigerator
Blinds Throughout
Gutters
Additional highlights:
Step-free entry & wider doorways for accessibility
Smart Home security system & CAT 6 wiring
Gas tankless water heater & in-ground sprinkler system
This home truly checks every box with luxury finishes, thoughtful upgrades, and added value at every turn. Don't miss your chance to enjoy easy living in a move-in-ready home!
More Details
Features
History
| Date | Event | Price | $/Sqft | Source |
|---|---|---|---|---|
| Listed For Sale | $355,000 | $177 | Southeastern Residential |
Expenses
| Category | Value | Frequency |
|---|---|---|
| Home Owner Assessments Fee | $385 | Annually |
Nearby Schools
Elementary School Chukker Creek Elementary | 1.3 miles away | KG - 05 | |
Middle School M B Kennedy Middle | 3.1 miles away | 06 - 08 | |
High School South Aiken High | 3.2 miles away | 09 - 12 |
