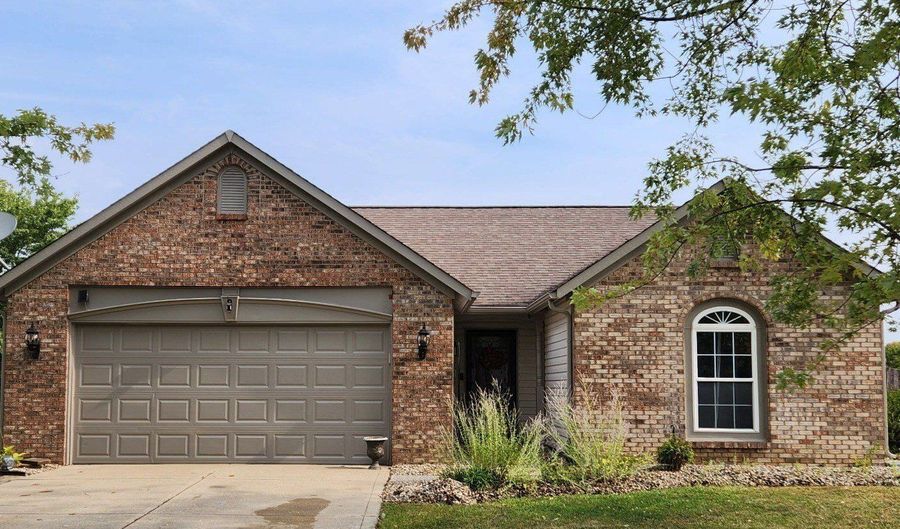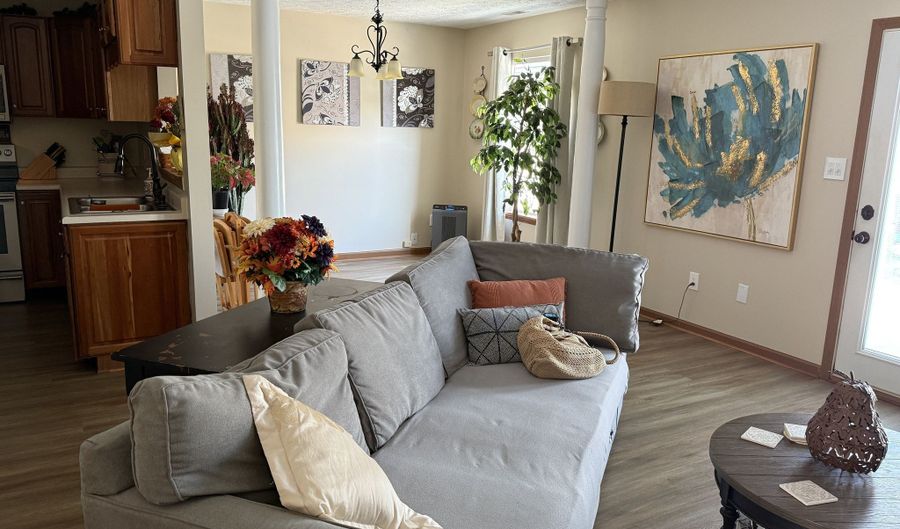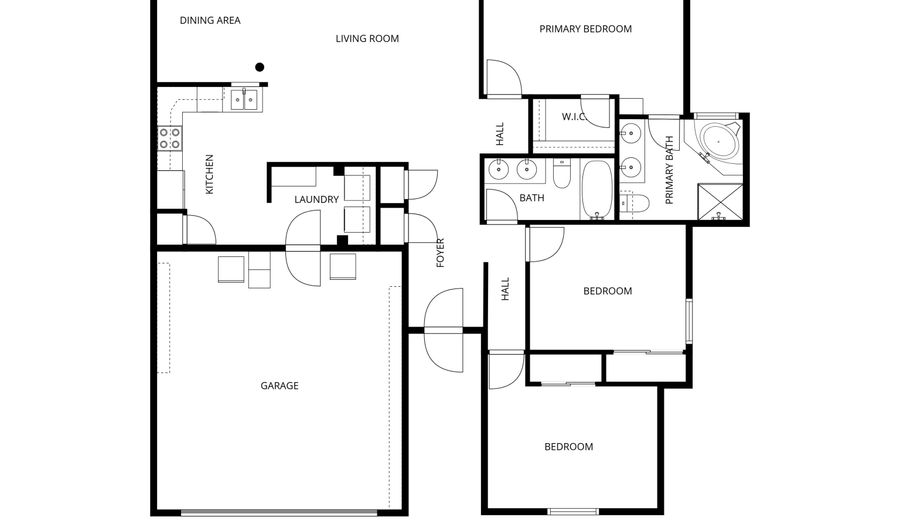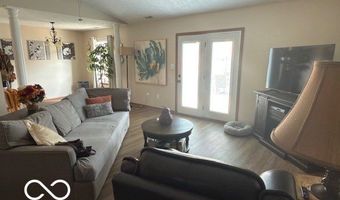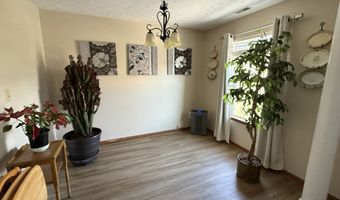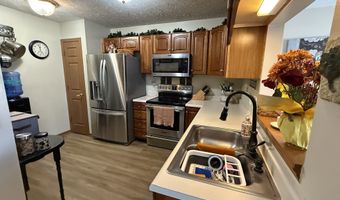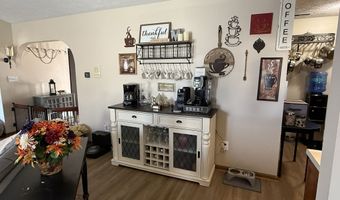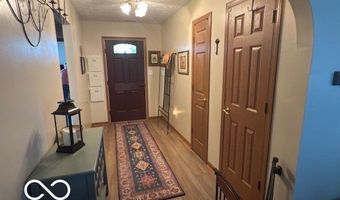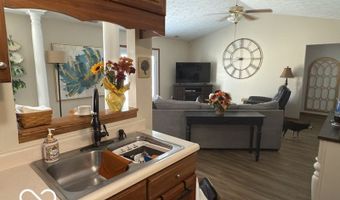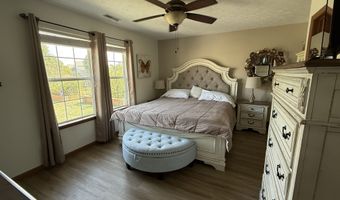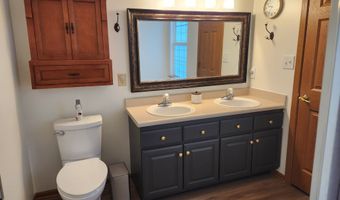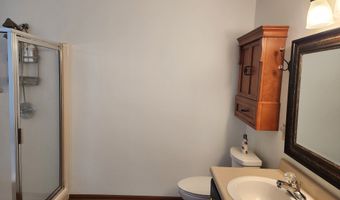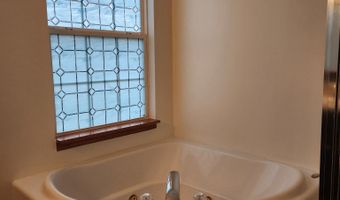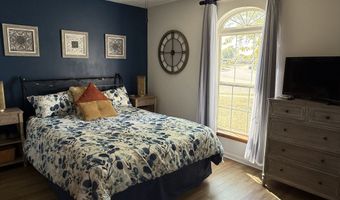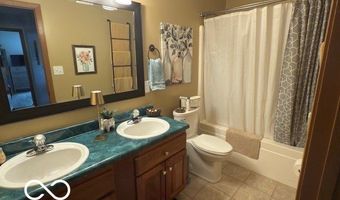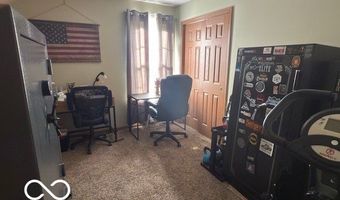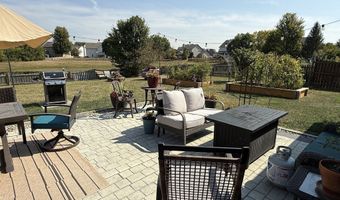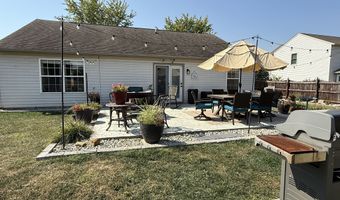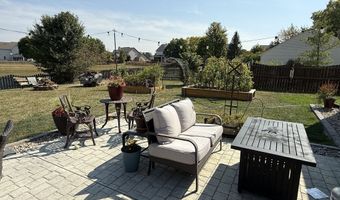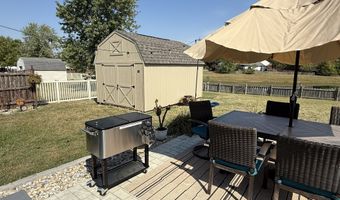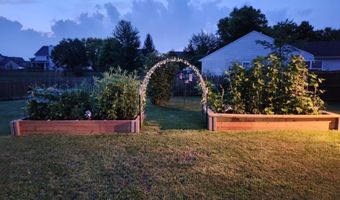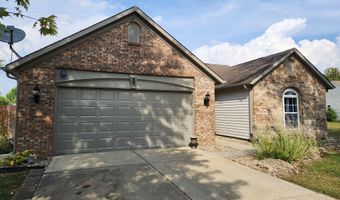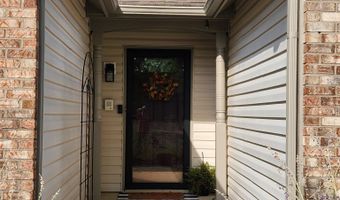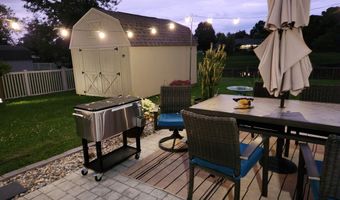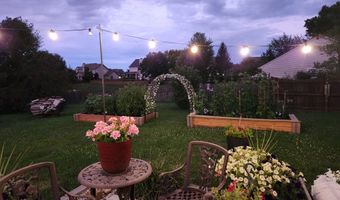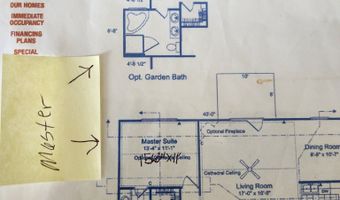1189 Kinross Dr Avon, IN 46123
Snapshot
Description
Seller moving 12/2 - 12/7 - No shows until late Sunday! What makes a great home? Obviously it is what makes you immediately feel "comfy" and you can see yourself enjoying the warmer weather entertaining in a fabulous landscaped backyard overlooking a pond while letting your new puppy run all around the fenced backyard and planning a family cook-out on a newly stamped 22x18 ft paved patio...sound good? This home has the perfect setting for you PLUS easy living in this 3 bedroom 2 bath home with many updates! You will enjoy the newer laminate floors throughout, new gas water heater (4 mo old), HVAC (3 years w/air scrubber,) air ducts have been cleaned too, laundry room is handy right off the kitchen. You will enjoy an open concept kitchen & 17x17 great room with cathedral ceiling. A cute dining area with tall pillars gives an architectural effect but is still open to the kitchen & great room. Home's exterior has been recently painted too & a covered porch greats your guests! Master bedroom (15x11) suite and bath has both garden tub and shower and plenty of cabinet space. Avon schools. Patio door has replacement window inserts & whole house intercom system. Also ADT system installed but hardly ever used. Windows have alarm devices too. Ring cameras at driveway and patio can stay. Owner has spent 23 years in this home & hopes its new owner will enjoy it as much as she has done.
More Details
Features
History
| Date | Event | Price | $/Sqft | Source |
|---|---|---|---|---|
| Price Changed | $299,500 -1.8% | $206 | Your Realty Link, LLC | |
| Listed For Sale | $305,000 | $210 | Your Realty Link, LLC |
Expenses
| Category | Value | Frequency |
|---|---|---|
| Home Owner Assessments Fee | $130 | Semi-Annually |
Nearby Schools
Elementary School Sycamore Elementary School | 0.6 miles away | KG - 04 | |
Elementary School Cedar Elementary School | 1.6 miles away | PK - 04 | |
Elementary School Maple Elementary School | 1.7 miles away | KG - 04 |
