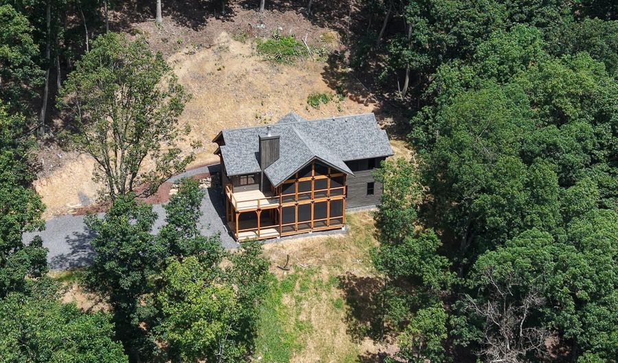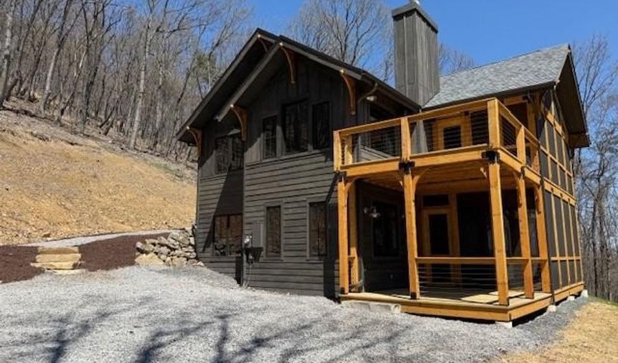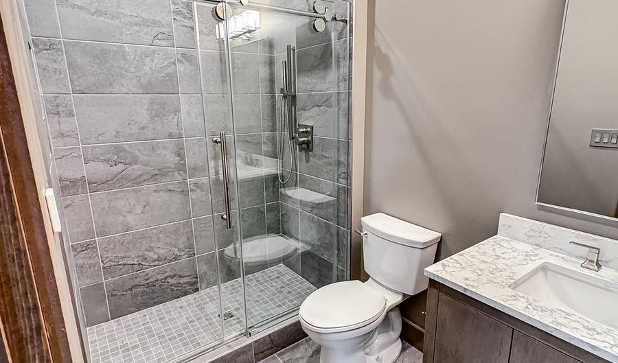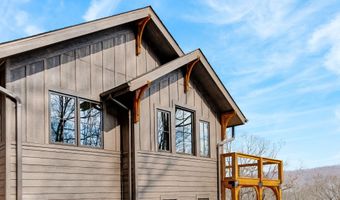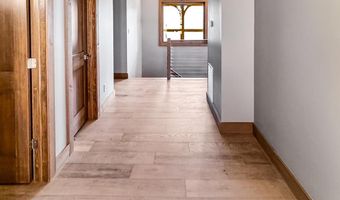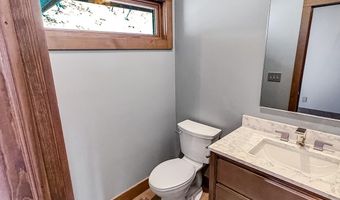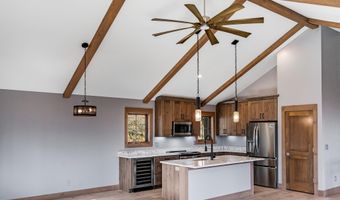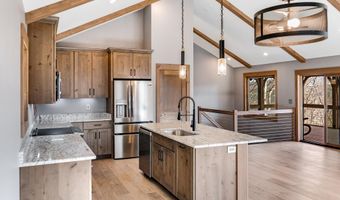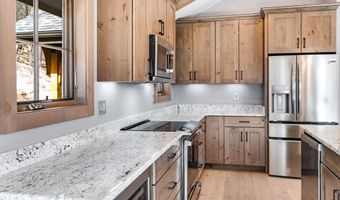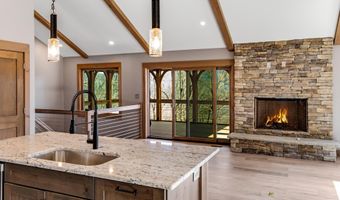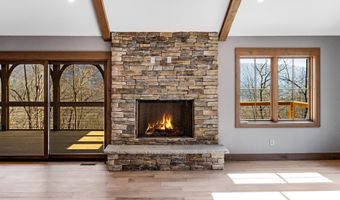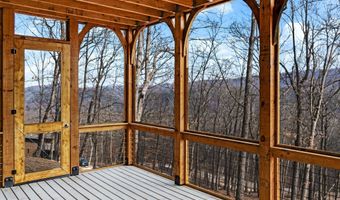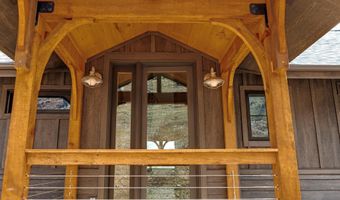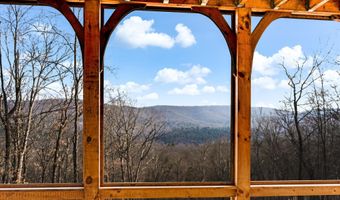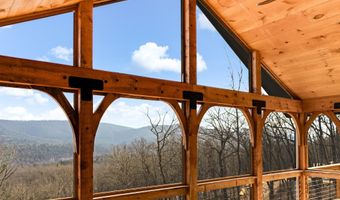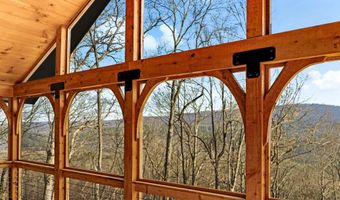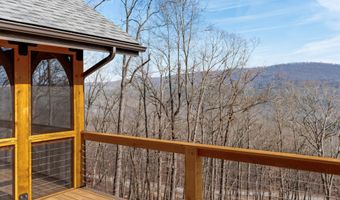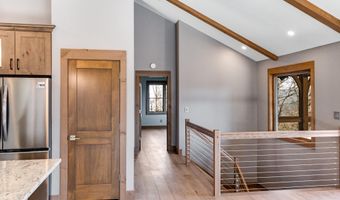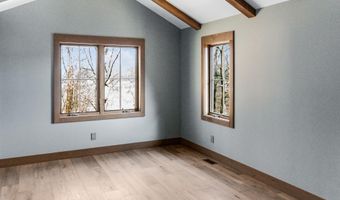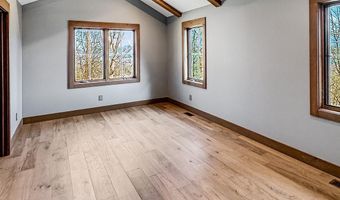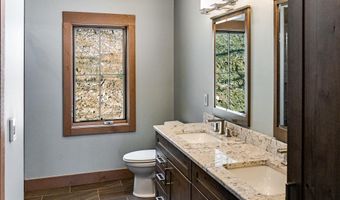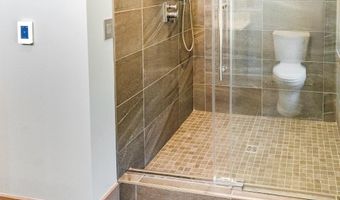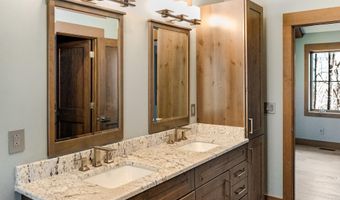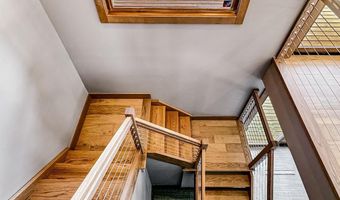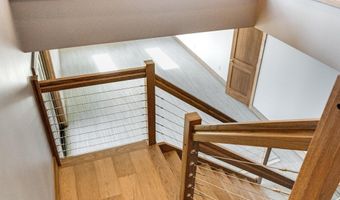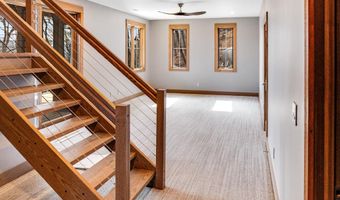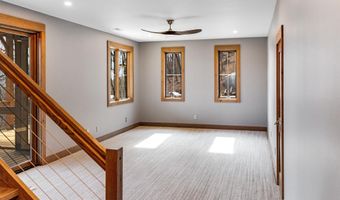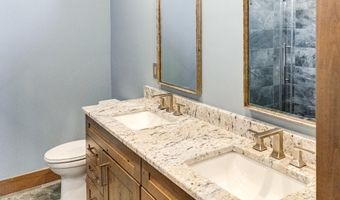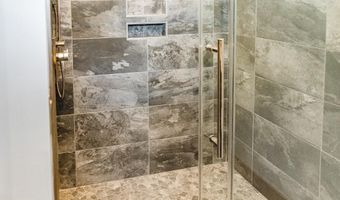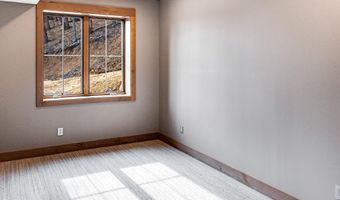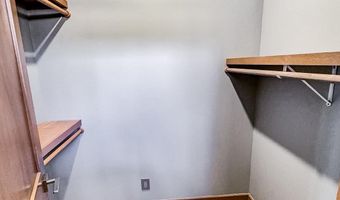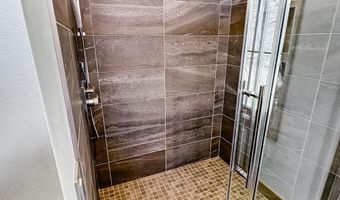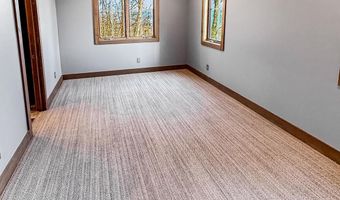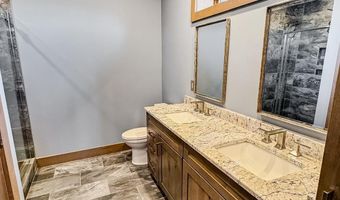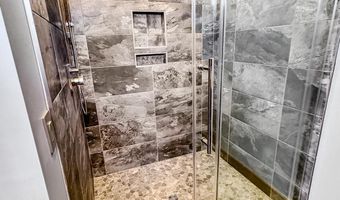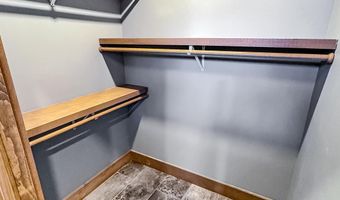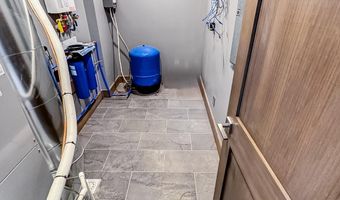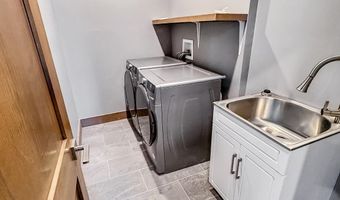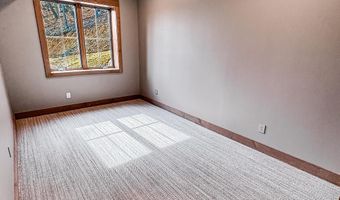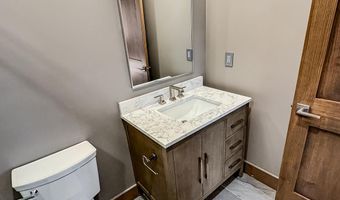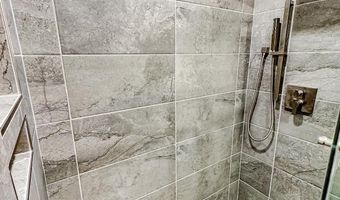1188 ROCKY BRANCH Rd Baker, WV 26801
Snapshot
Description
Perfect Mountain Getaway for Second Home Buyers
Final Available Home in The Summit at Lost River
Escape the noise and recharge in this architecturally designed two-level mountain lodge, located in the exclusive Summit at Lost River community. Designed by William DeMaio of Denver, Colorado, this 2,450 sq. ft. home sits on 4.27 private acres and offers breathtaking mountain and valley views — the ideal retreat for weekend escapes or extended stays.
As the final home available in this 34-home community, it represents a rare opportunity. Each property here was carefully placed to ensure privacy, views, and a true sense of mountain living — without sacrificing comfort or connection.
Why It’s Perfect for a Second Home:
Easy access: Just 2 miles from Corridor H with direct routes to I-81 and I-66
2 hours from Northern Virginia, with new highway reducing drive time by 30+ minutes
High-speed internet & strong cell service — stay connected when you need to
Low-maintenance design and a 1-year builder warranty
No lawn mowing needed — enjoy nature without the chores
Local Charm Meets Outdoor Adventure:
Lost River is a small, welcoming community with just the right mix of amenities:
General Store & Café
Yoga Barn and Farmers Market
The Guesthouse at Lost River: boutique hotel with restaurant, pool, lounge & entertainment
Two stocked lakes nearby: Rock Cliff Lake (with sandy beach) and Kimsey Run Lake (boat ramp)
Seasonal Events & Small-Town Fun:
Lost River 5K — great community energy
Bergton Country Fair and the Bulls & Barrels rodeo draw visitors from near and far
Nearby Moorefield offers essentials, shopping, and dining — just 25 minutes away
With major school renovations, a regional community college 20 minutes away, and infrastructure growth, the area is also poised for long-term value.
Whether you're looking for a peaceful weekend escape or a stylish base for remote work and recreation, this is a one-of-a-kind opportunity in a rare mountain community.
More Details
Features
History
| Date | Event | Price | $/Sqft | Source |
|---|---|---|---|---|
| Listed For Sale | $875,000 | $358 | Guest House Realty LLC |
Expenses
| Category | Value | Frequency |
|---|---|---|
| Home Owner Assessments Fee | $495 | Annually |
Taxes
| Year | Annual Amount | Description |
|---|---|---|
| $0 |
