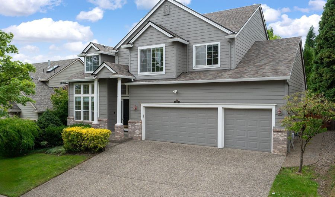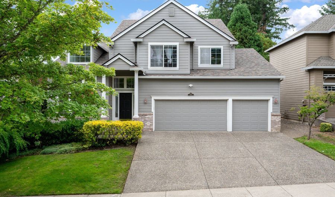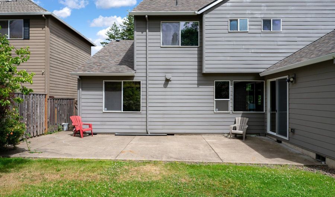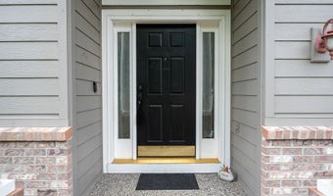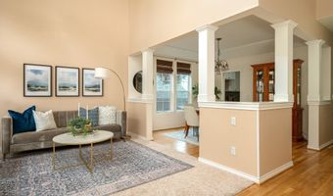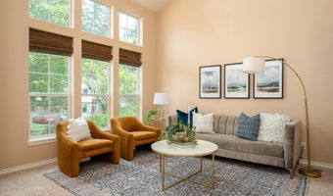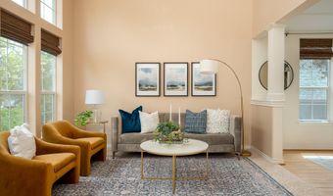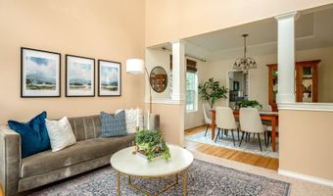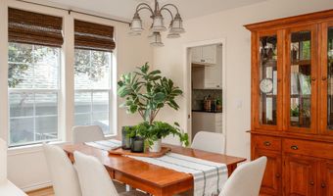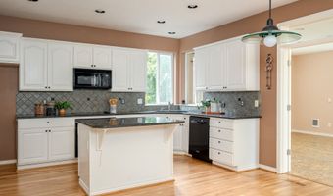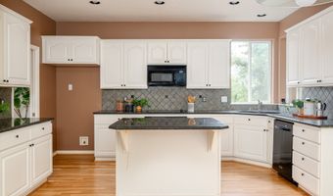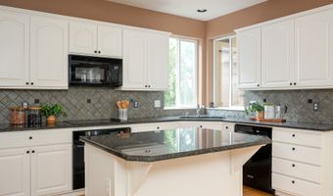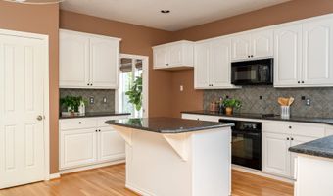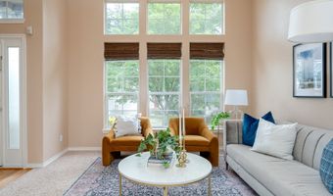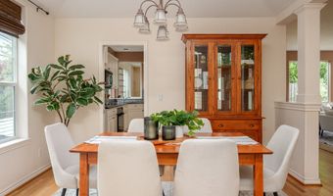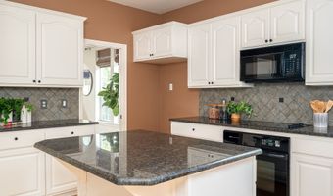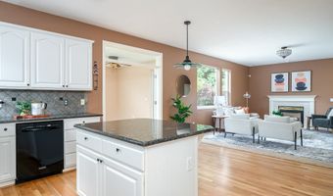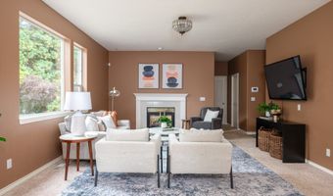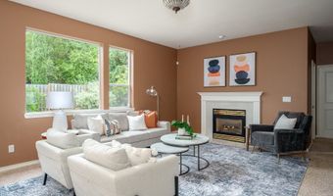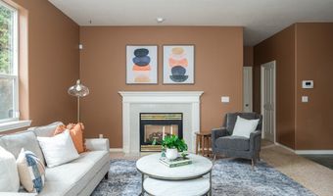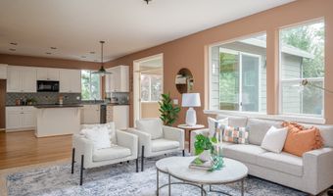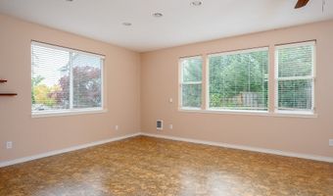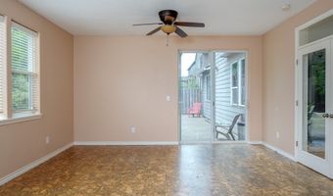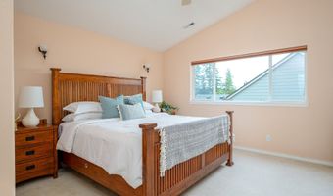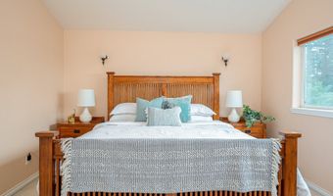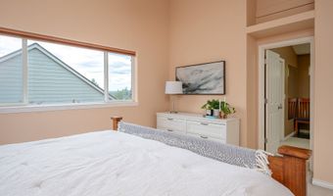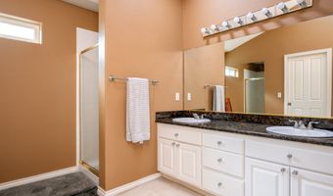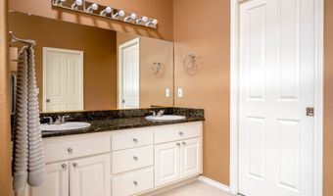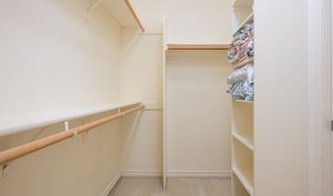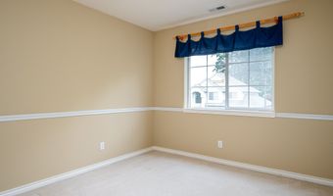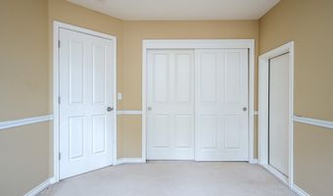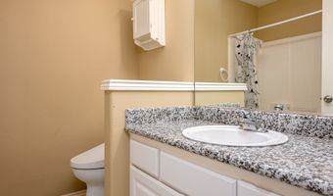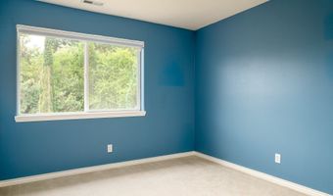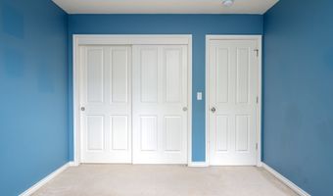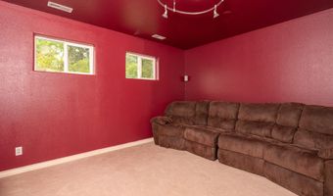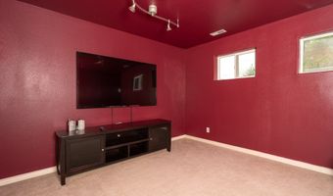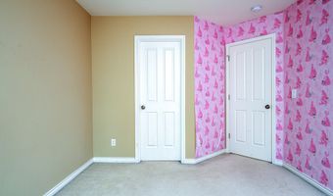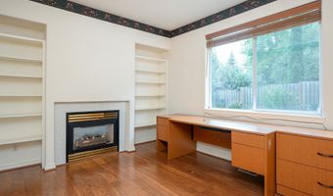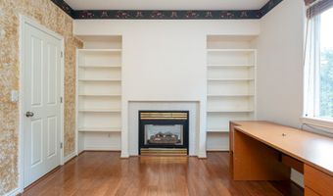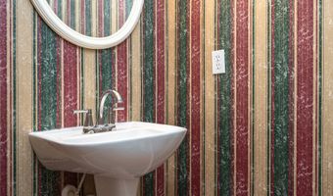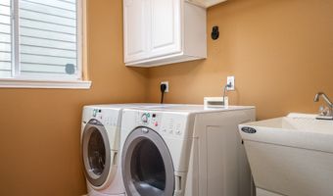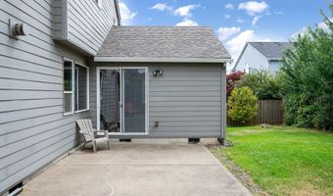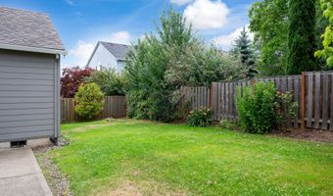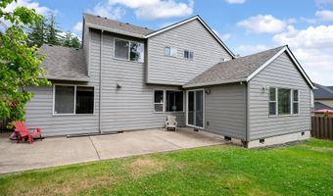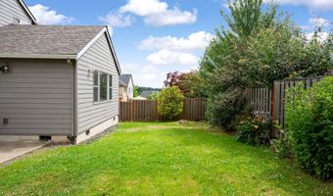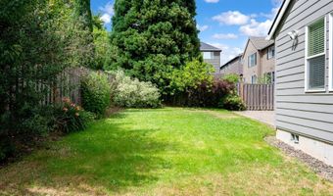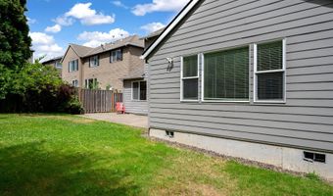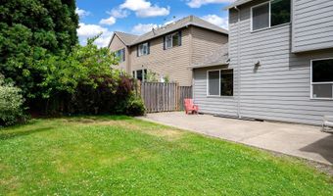Welcome to Sterling Park—a charming, family-friendly enclave in Beaverton’s sought-after Progress Ridge area! This beautifully maintained 1998-built home offers 4 bedrooms, 2.1 baths, a main-level den, and a spacious bonus/media room upstairs. Located near Progress Ridge Town Square with dining, shopping, a luxury AMC theater, and Progress Lake Park, it’s perfect for enjoying the best of the Oregon lifestyle. Recent Updates: Brand-new roof installed June 2025, Gutters 11-24, Water heater replaced in 2024 Interior Features: The open-concept kitchen and family room are ideal for entertaining, featuring white cabinetry, granite countertops, a large pantry, and a sunny dining nook. A formal dining room offers space for gatherings, while the main-level den provides the perfect spot for a home office or study. Upstairs, the large bonus room is perfect for movie nights, games, or a playroom. Hardwood floors throughout the main level and a neutral paint palette add timeless charm. Bedrooms & Baths: All four bedrooms are upstairs, including a spacious primary suite with dual sinks, a soaking tub, separate shower, and walk-in closet. A second full bath serves additional bedrooms, and a powder room is conveniently located on the main level. Exterior & Garage: Enjoy a large, fully fenced backyard with room for play, gardening, or summer BBQs. An elevated deck off the dining area captures the afternoon sun. The 3-car garage offers ample space for vehicles and storage. Location Highlights: Close to New Seasons Market, Ace Hardware, Progress Lake trails, Murrayhill, and Tualatin Hills parks. Easy access to Hwy 217 and a quick commute to Nike, Intel, and other major employers. Excellent schools and a strong community vibe round out this exceptional offering. This well-cared-for home blends comfort, space, and location. Don’t miss your chance to make it yours—schedule a private tour today!
