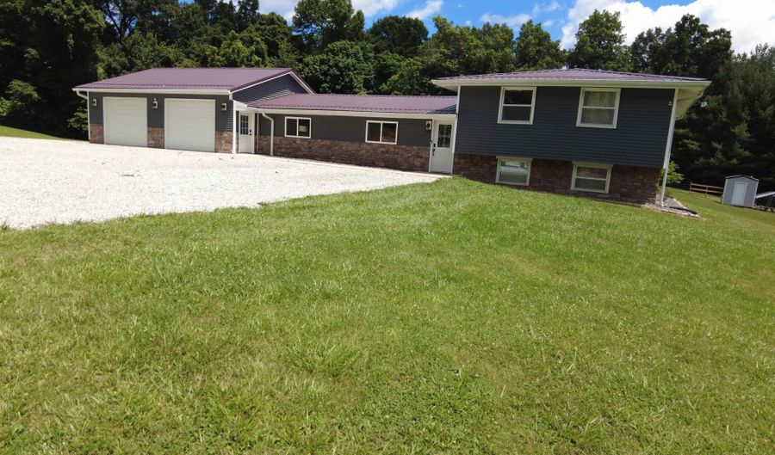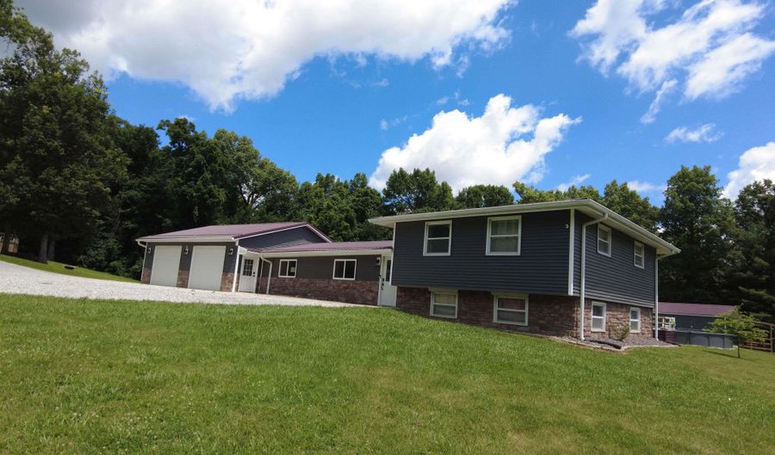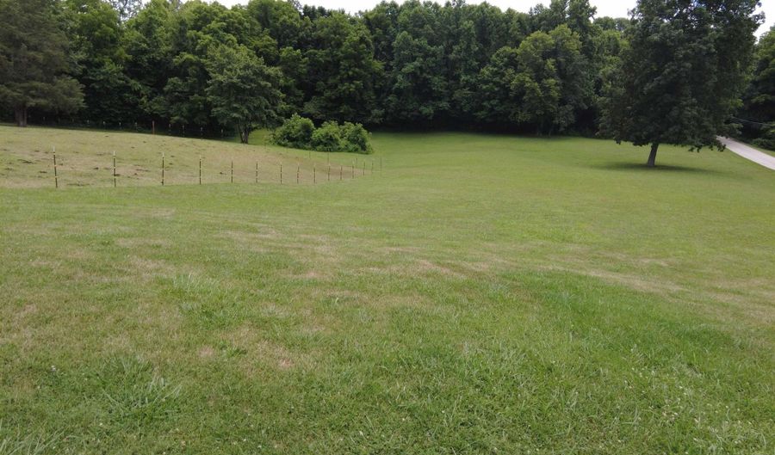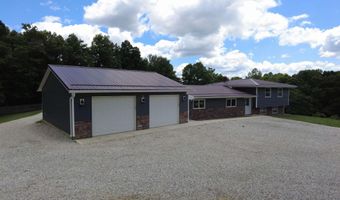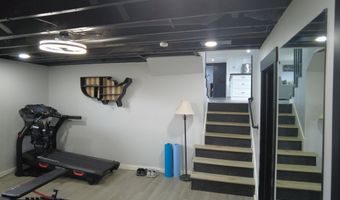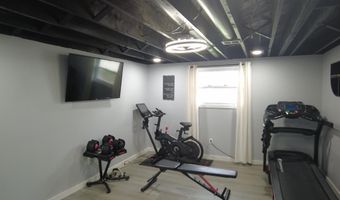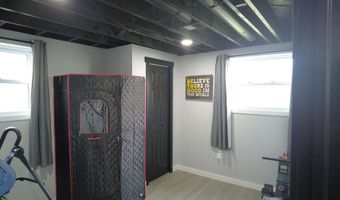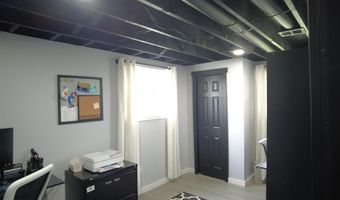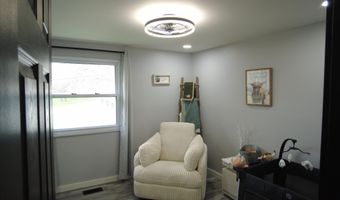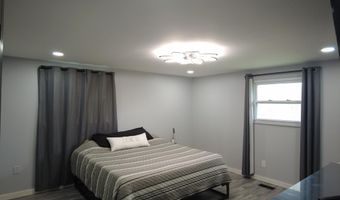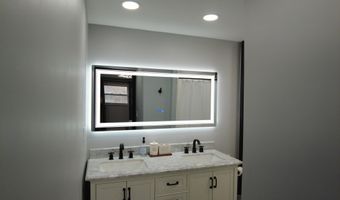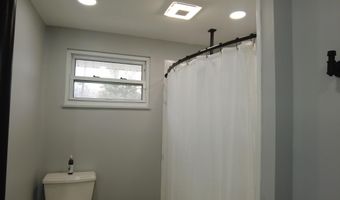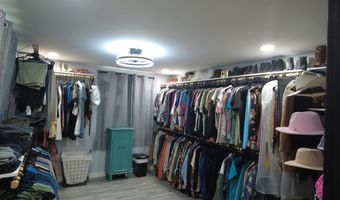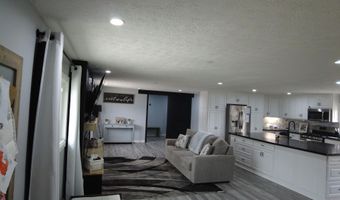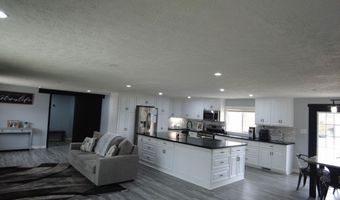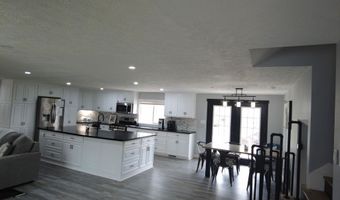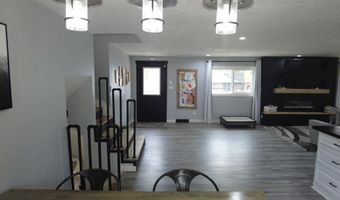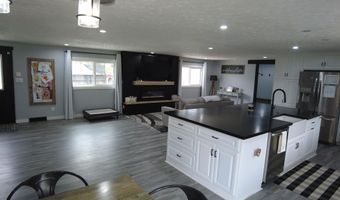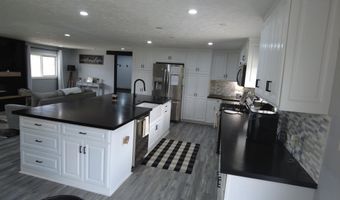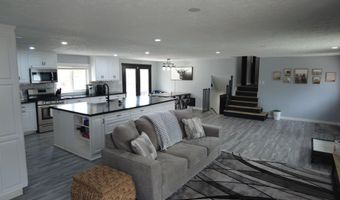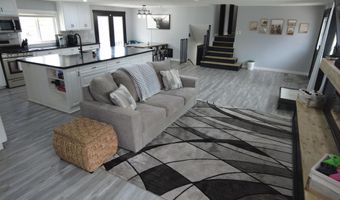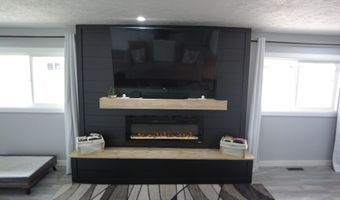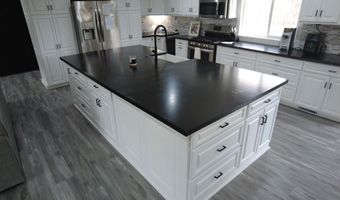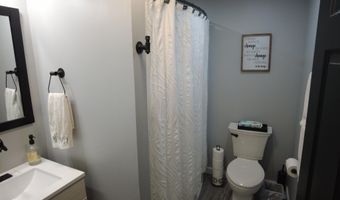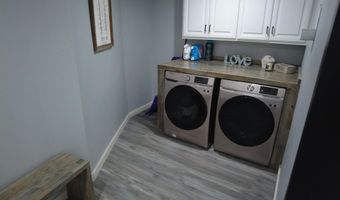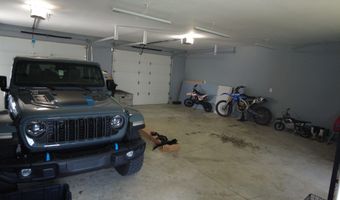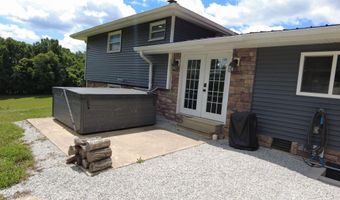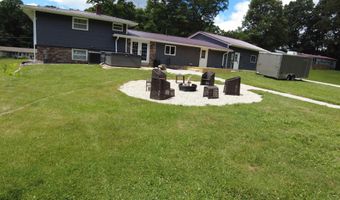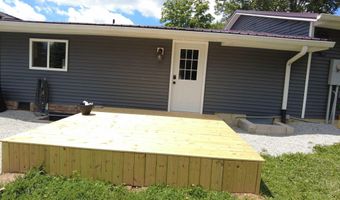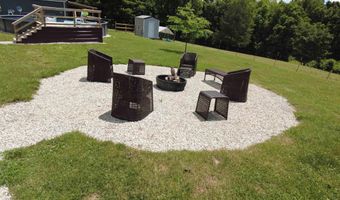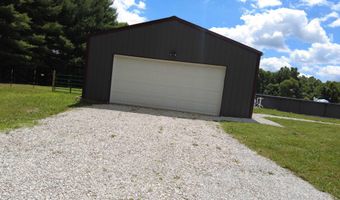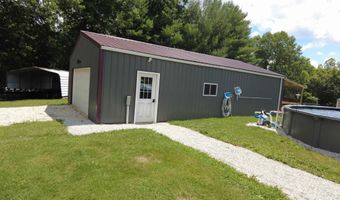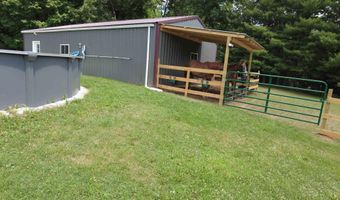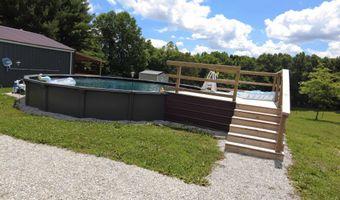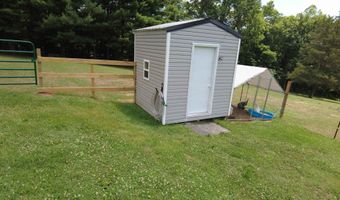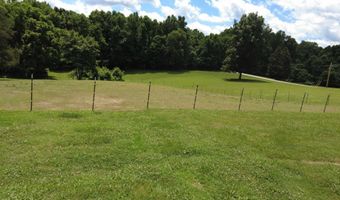1185 Woodsferry Rd Bedford, IN 47421
Price
$450,000
Listed On
Type
For Sale
Status
Active
4 Beds
3 Bath
2028 sqft
Asking $450,000
Snapshot
Type
For Sale
Category
Purchase
Property Type
Residential
Property Subtype
Single Family Residence
MLS Number
202424912
Parcel Number
47-11-04-100-021.000-004
Property Sqft
2,028 sqft
Lot Size
2.85 acres
Year Built
1964
Year Updated
Bedrooms
4
Bathrooms
3
Full Bathrooms
2
3/4 Bathrooms
0
Half Bathrooms
1
Quarter Bathrooms
0
Lot Size (in sqft)
124,355.09
Price Low
-
Room Count
10
Building Unit Count
-
Condo Floor Number
-
Number of Buildings
-
Number of Floors
1
Parking Spaces
0
Location Directions
From HWY 37 & 50 junction go west on HWY 50 then first right onto Woodsferry road. Property is on the right
Subdivision Name
None
Special Listing Conditions
Auction
Bankruptcy Property
HUD Owned
In Foreclosure
Notice Of Default
Probate Listing
Real Estate Owned
Short Sale
Third Party Approval
Description
This is more than just a house. This 4 bedroom tri-level home has been completely remodeled in a way that will be sure to satisfy. This home offers an open concept with a spacious kitchen and a large island. The master bedroom has a 14' x 11' walk-in closet that is remarkable. The home offers an oversized two car attached garage and a large 40 x 24 detached pole barn, above ground pool, large deck, Hot tub and much more. Every part about this home has been meticulously remodeled in every detail. when looking for your next home don't over look this one.
More Details
MLS Name
Bedford Board of Realtors
Source
ListHub
MLS Number
202424912
URL
MLS ID
BBORIN
Virtual Tour
PARTICIPANT
Name
Jack Jones
Primary Phone
(812) 277-9227
Key
3YD-BBORIN-35114
Email
jjones1959@gmail.com
BROKER
Name
Indiana Real Estate Connection
Phone
(812) 277-9227
OFFICE
Name
Indiana Real Estate Connection
Phone
(812) 277-9227
Copyright © 2025 Bedford Board of Realtors. All rights reserved. All information provided by the listing agent/broker is deemed reliable but is not guaranteed and should be independently verified.
Features
Basement
Dock
Elevator
Fireplace
Greenhouse
Hot Tub Spa
New Construction
Pool
Sauna
Sports Court
Waterfront
Appliances
Dryer
Microwave
Architectural Style
Other
Cooling
Central Air
Exterior
Fence
Pole/Post Building
Shed
Fencing
Fenced
Heating
Fireplace(s)
Forced Air
Natural Gas
Interior
Hot Tub/Spa
Cable Available
Ceiling Fan(s)
Deck Open
Detector-smoke
Dryer Hook Up Electric
Eat-in Kitchen
Garage Door Opener
Kitchen Island
Open Floor Plan
Patio Open
Porch Covered
Range/Oven Hook Up Gas
Rv Parking
Stand Up Shower
Tub/Shower Combination
Great Room
Main Floor Laundry
Washer Hook-up
Garage Utilities
Dishwasher
Refrigerator
Ice Maker
Kitchen Exhaust Hood
Pool Equipment
Range-gas
Other Structures
Packing Shed
Shed(s)
Parking
Garage
Garage - Attached
Roof
Metal
Rooms
Basement
Bathroom 1
Bathroom 2
Bathroom 3
Bedroom 1
Bedroom 2
Bedroom 3
Bedroom 4
Family Room
Great Room
Kitchen
Laundry
Living Room
Utilities
Cable Available
Electricity Available
History
| Date | Event | Price | $/Sqft | Source |
|---|---|---|---|---|
| Price Changed | $450,000 -5.26% | $222 | Indiana Real Estate Connection | |
| Price Changed | $475,000 -4.98% | $234 | Indiana Real Estate Connection | |
| Price Changed | $499,900 -2.84% | $246 | Indiana Real Estate Connection | |
| Price Changed | $514,500 -0.1% | $254 | Indiana Real Estate Connection | |
| Listed For Sale | $515,000 | $254 | Indiana Real Estate Connection |
Taxes
| Year | Annual Amount | Description |
|---|---|---|
| $2,887 |
Nearby Schools
Elementary School Englewood Elementary School | 2.3 miles away | PK - 12 | |
Middle School Parkview Intermediate School | 3.4 miles away | 03 - 05 | |
Elementary School Parkview Primary School | 3.5 miles away | PK - 02 |
Get more info on 1185 Woodsferry Rd, Bedford, IN 47421
By pressing request info, you agree that Residential and real estate professionals may contact you via phone/text about your inquiry, which may involve the use of automated means.
By pressing request info, you agree that Residential and real estate professionals may contact you via phone/text about your inquiry, which may involve the use of automated means.
