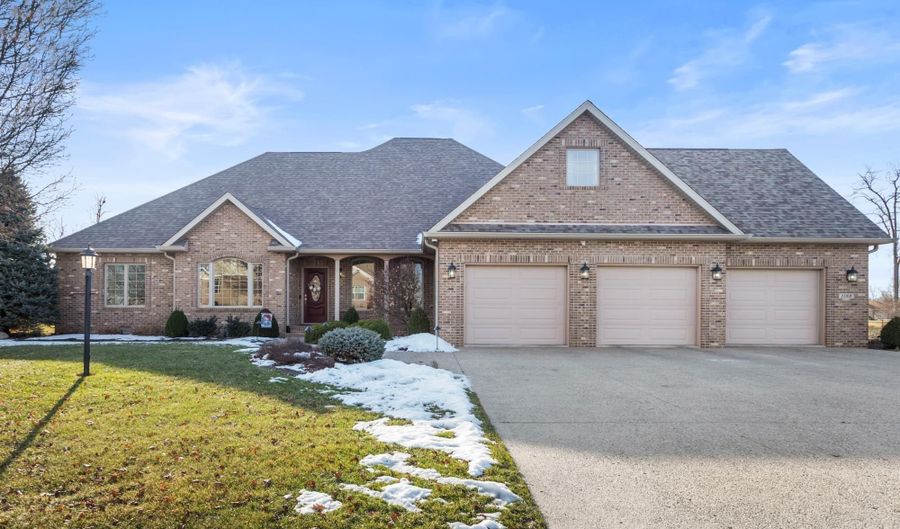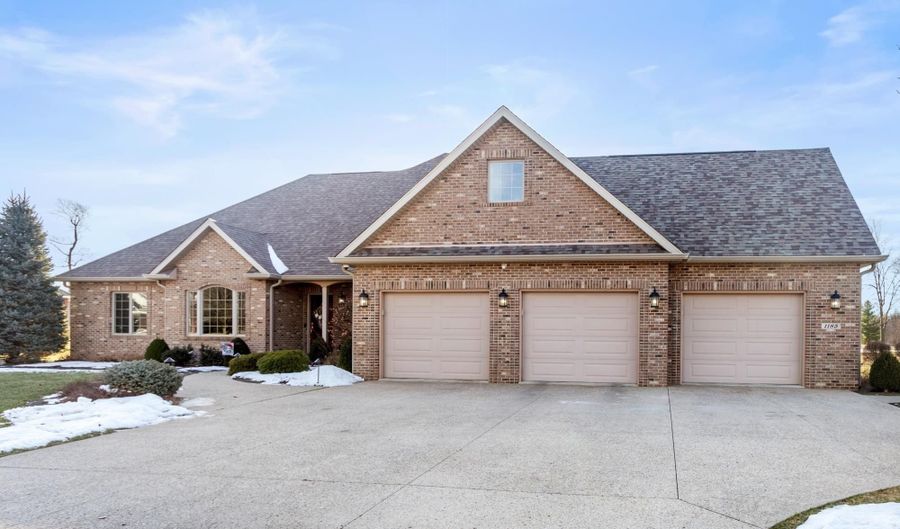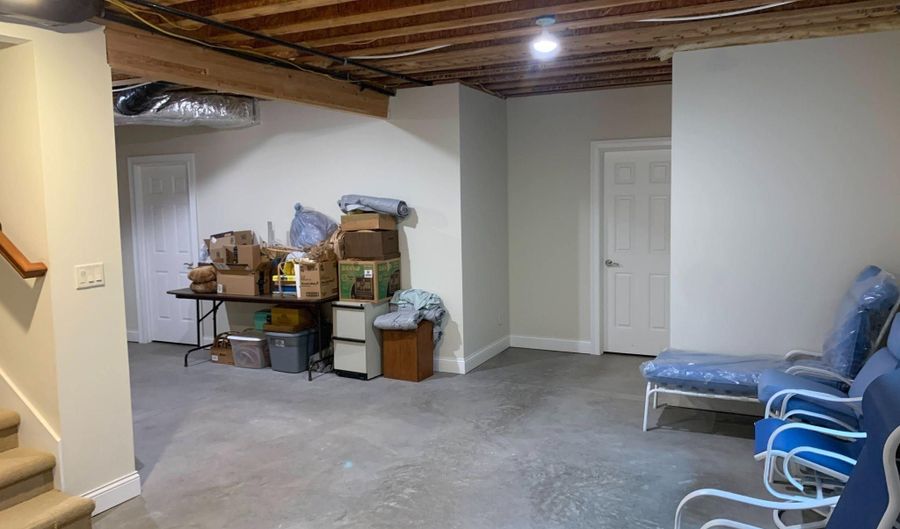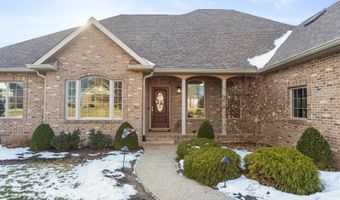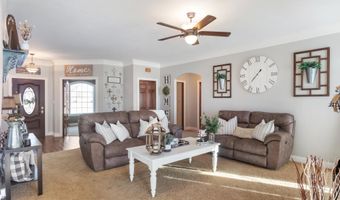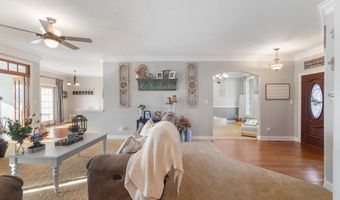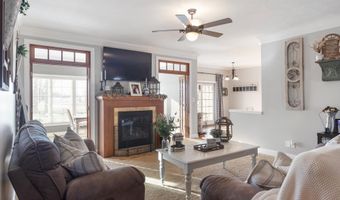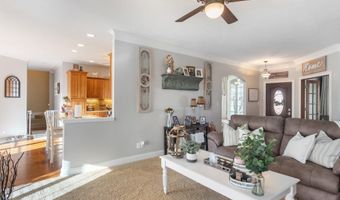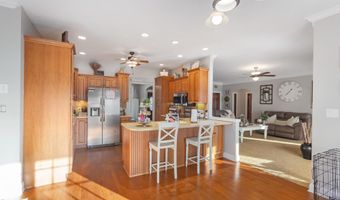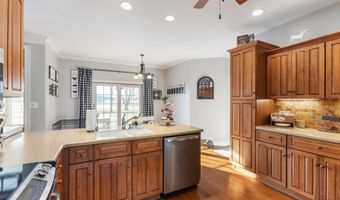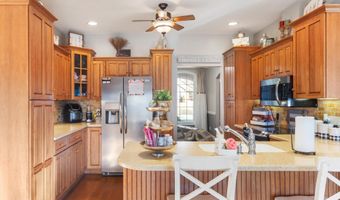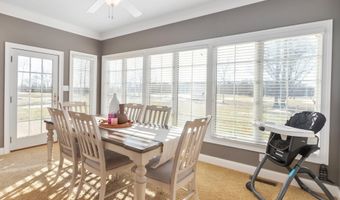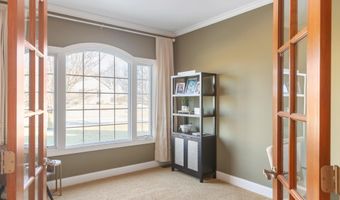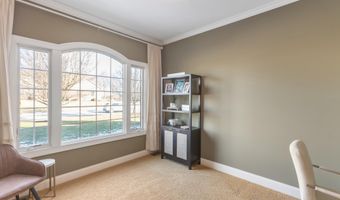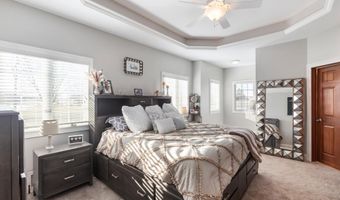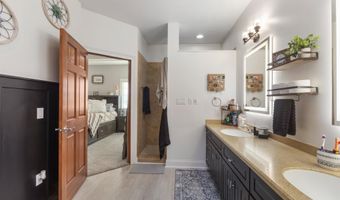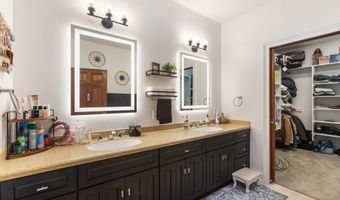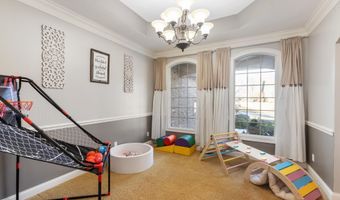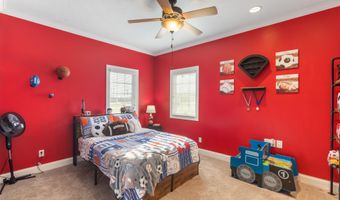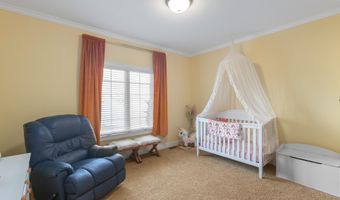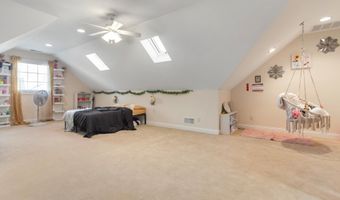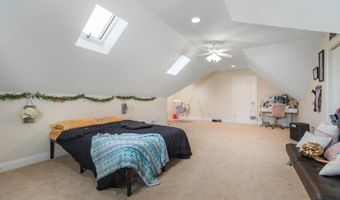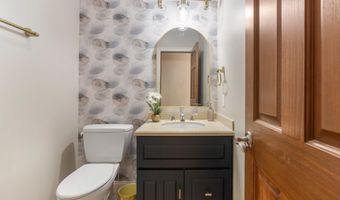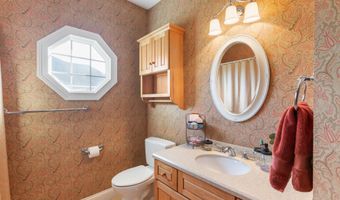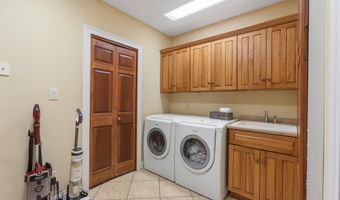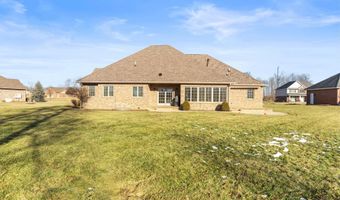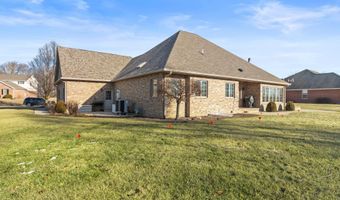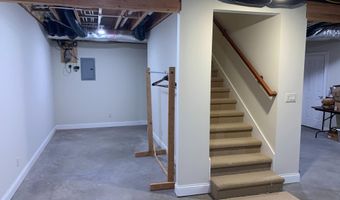This stunning 3-4 bedroom fully brick, 2.5-bath custom home sits on a ½-acre lot overlooking the 16th green at Albany Golf Course in a quiet cul-de-sac. The main floor features a spacious great room with gas fireplace that opens to a bright, versatile bonus room, a den/library/office, and a formal dining room. The owner’s suite boasts a tray ceiling, extra nook, updated bath, and 9x8 walk-in closet. The kitchen includes a breakfast nook, solid surface countertops, and stainless steel appliances, and the half bath has been updated. Upstairs, a bonus room can serve as a 4th bedroom or extra living space, with two unfinished attic spaces ideal for storage or future expansion. Large laundry room with utility sink. The partial basement has finished walls and a roughed-in bathroom. A heated 3-car garage has a second utility sink and has two heaters and served by the furnace. Additional highlights include a new roof and dishwasher (2024), an automatic backup generator, an irrigation system for the yard and flower beds, an electric retractable SunSetter awning, custom crown molding, two tray ceilings, and covered front and back porches with an attached gas grill. Refrigerator, washer/dryer, TV mounts, and window treatments are negotiable. Very well built home.
