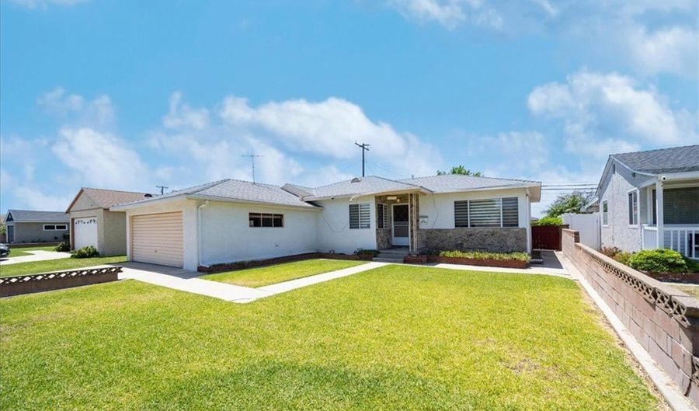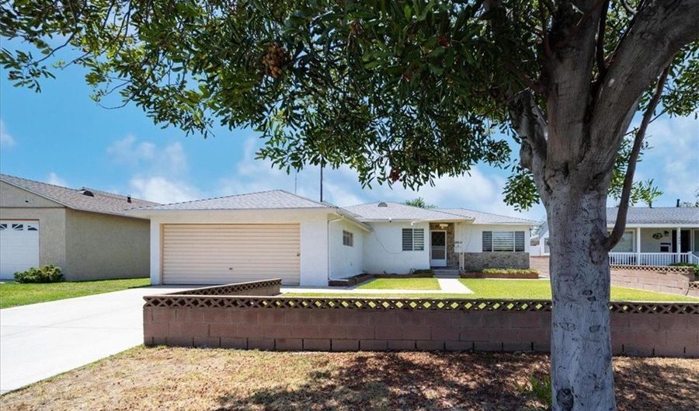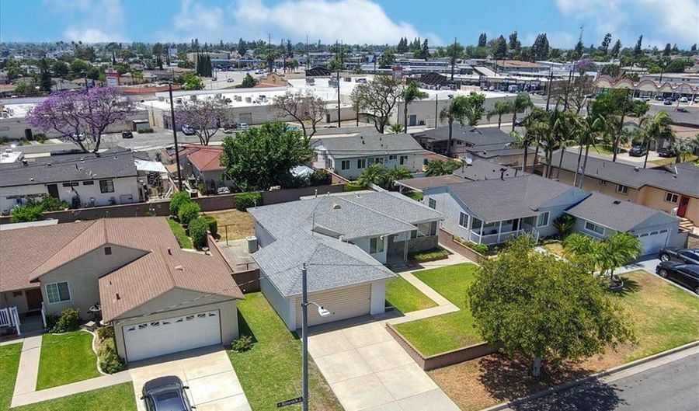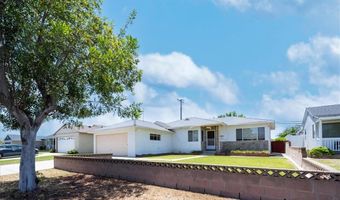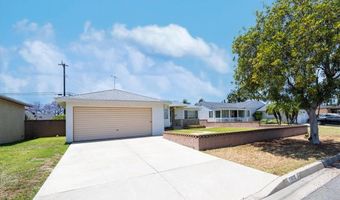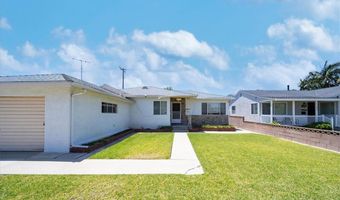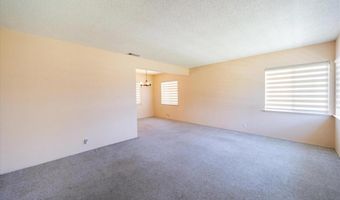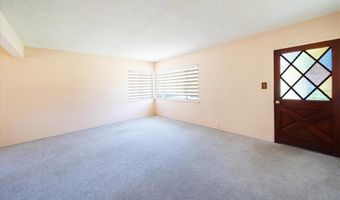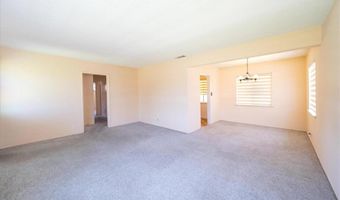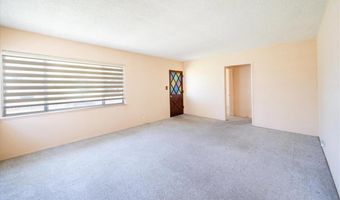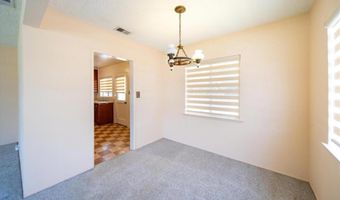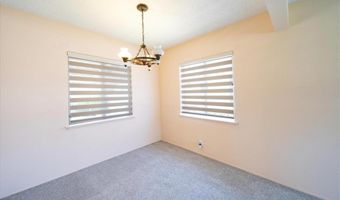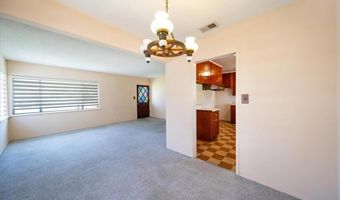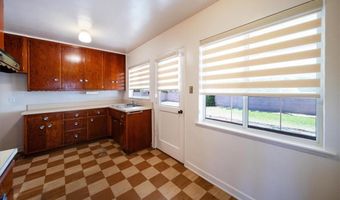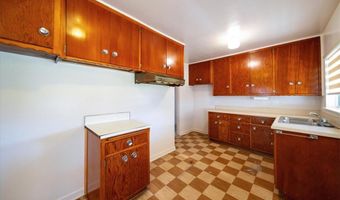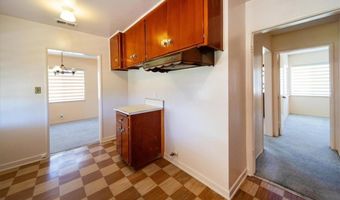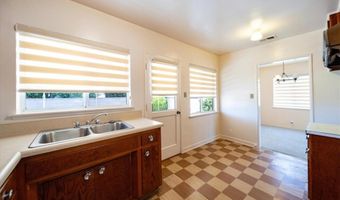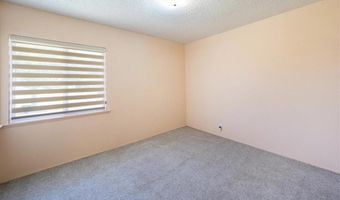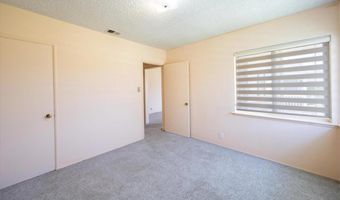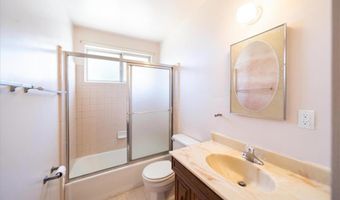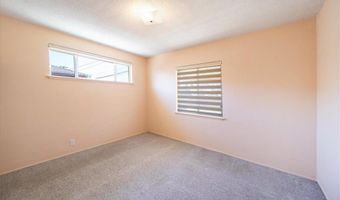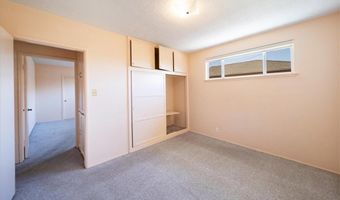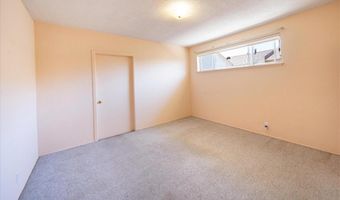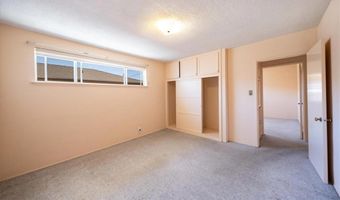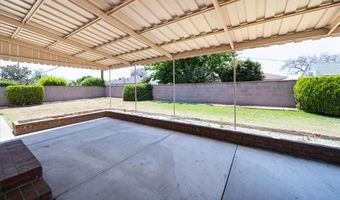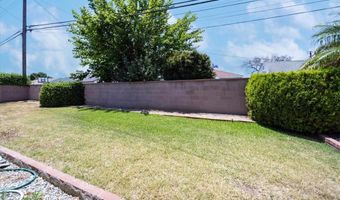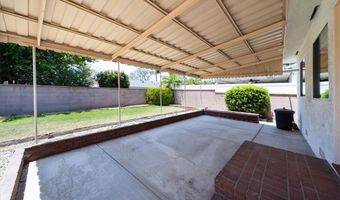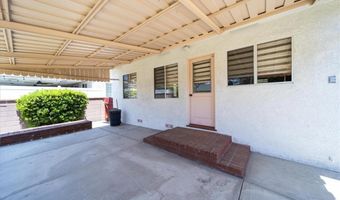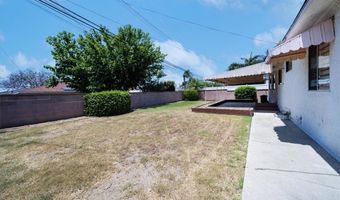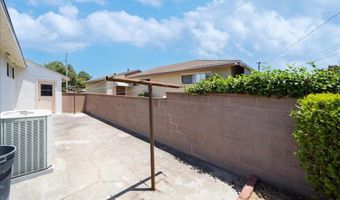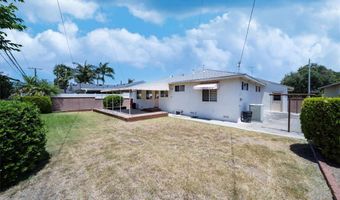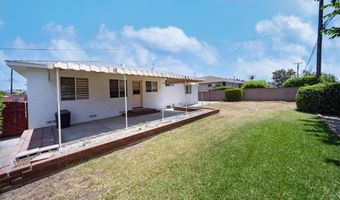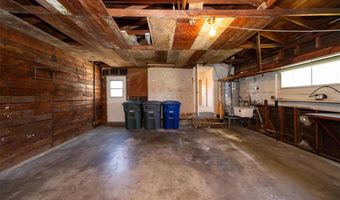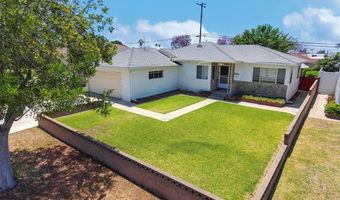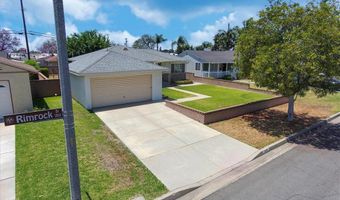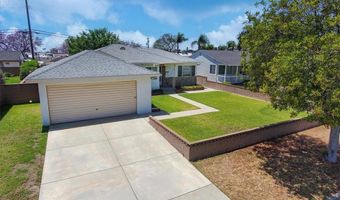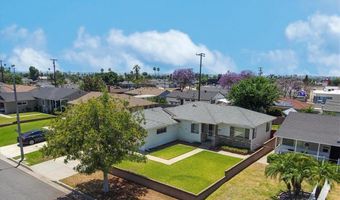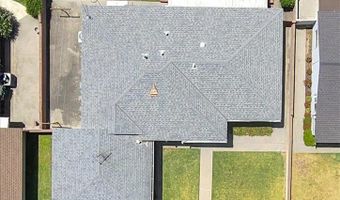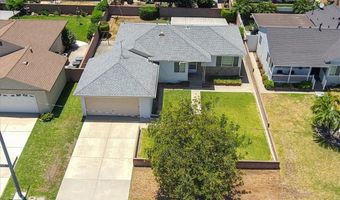11815 Rimrock Dr La Mirada, CA 90638
Price
$750,000
Listed On
Type
For Sale
Status
Active
3 Beds
1 Bath
1109 sqft
Asking $750,000
Snapshot
Type
For Sale
Category
Purchase
Property Type
Residential
Property Subtype
Single Family Residence
MLS Number
SW25138030
Parcel Number
8033006016
Property Sqft
1,109 sqft
Lot Size
0.14 acres
Year Built
1955
Year Updated
Bedrooms
3
Bathrooms
1
Full Bathrooms
1
3/4 Bathrooms
0
Half Bathrooms
0
Quarter Bathrooms
0
Lot Size (in sqft)
6,036
Price Low
-
Room Count
-
Building Unit Count
1
Condo Floor Number
-
Number of Buildings
-
Number of Floors
1
Parking Spaces
2
Location Directions
Off of Leffingwell Rd & Telegraph Rd
Special Listing Conditions
Auction
Bankruptcy Property
HUD Owned
In Foreclosure
Notice Of Default
Probate Listing
Real Estate Owned
Short Sale
Third Party Approval
Description
Lowest priced property in the area! The home needs TLC but is a great value in a super neighorhood. Eat in kitchen with refrigerator and freestanding gas stove. Complete with a living room and formal dining area. Washer and dryer are included. Extra long driveway for your vehicles. There's a small covered front porch and a covered patio in the backyard. Lots of charm and with a little elbow grease will be a wonderful home.
More Details
MLS Name
California Regional Multiple Listing Service, Inc
Source
ListHub
MLS Number
SW25138030
URL
MLS ID
MRMLSCA
Virtual Tour
PARTICIPANT
Name
Debi Styner
Primary Phone
(951) 805-4431
Key
3YD-MRMLSCA-TSTYNDEB
Email
debi@geprealty.com
BROKER
Name
Golden Eagle Properties
Phone
(800) 763-7154
OFFICE
Name
Golden Eagle Properties
Phone
(800) 763-7154
Copyright © 2025 California Regional Multiple Listing Service, Inc. All rights reserved. All information provided by the listing agent/broker is deemed reliable but is not guaranteed and should be independently verified.
Features
Basement
Dock
Elevator
Fireplace
Greenhouse
Hot Tub Spa
New Construction
Pool
Sauna
Sports Court
Waterfront
Architectural Style
Ranch
Construction Materials
Stucco
Cooling
Central Air
Exterior
Fence
Community Features Included: Curbs
Rain Gutters
Back Yard
Front Yard
Landscaped
Lawn
Yard
Fencing
Fenced
Flooring
Carpet
Vinyl
Heating
Forced Air
Parking
Driveway
Garage
Roof
Composition
Shingle
Rooms
Bathroom 1
Bedroom 1
Bedroom 2
Bedroom 3
Living Room
View
None
History
| Date | Event | Price | $/Sqft | Source |
|---|---|---|---|---|
| Listed For Sale | $750,000 | $676 | Golden Eagle Properties |
Nearby Schools
Elementary School Gardenhill Elementary | 0.9 miles away | KG - 05 | |
Elementary School Los Altos Elementary | 1 miles away | KG - 03 | |
Middle School Arlie F. Hutchinson Middle | 1.4 miles away | 06 - 08 |
Get more info on 11815 Rimrock Dr, La Mirada, CA 90638
By pressing request info, you agree that Residential and real estate professionals may contact you via phone/text about your inquiry, which may involve the use of automated means.
By pressing request info, you agree that Residential and real estate professionals may contact you via phone/text about your inquiry, which may involve the use of automated means.
