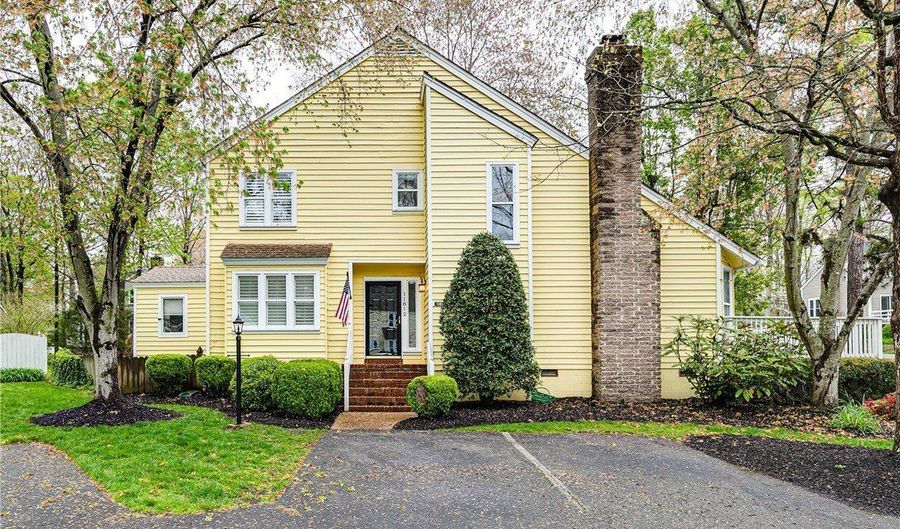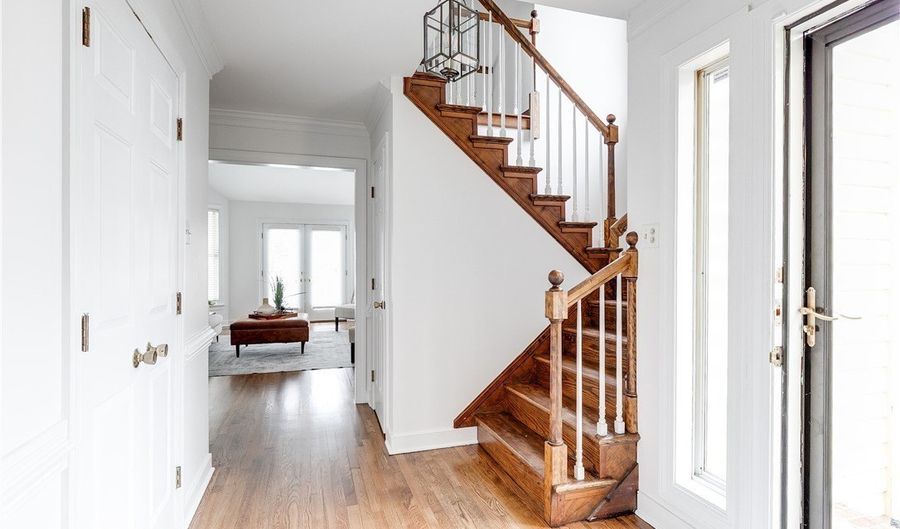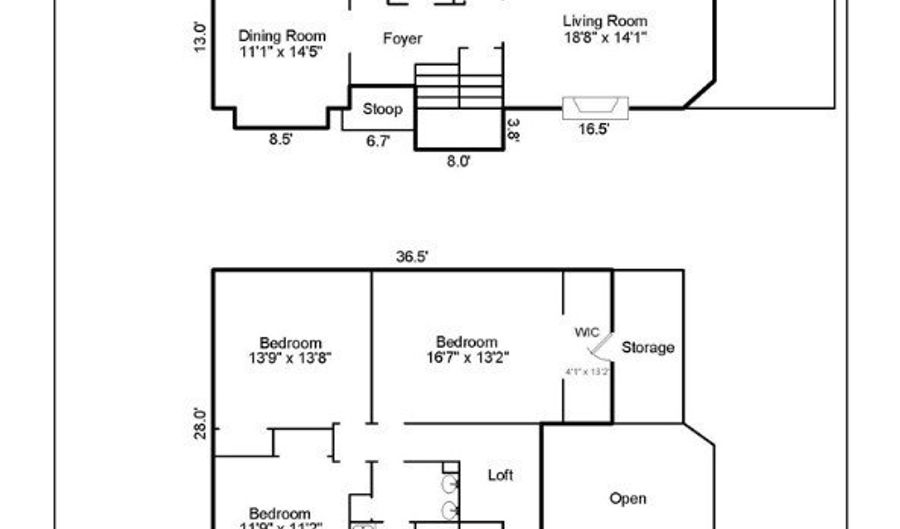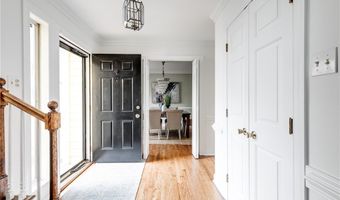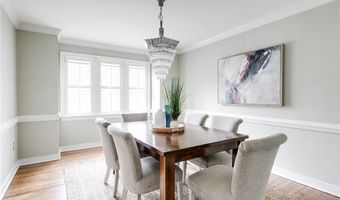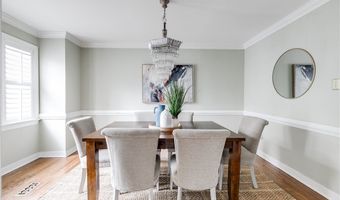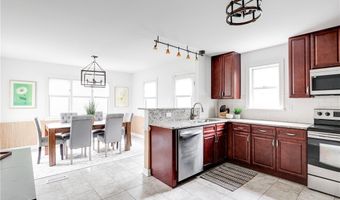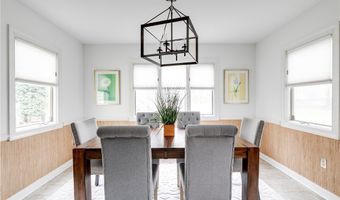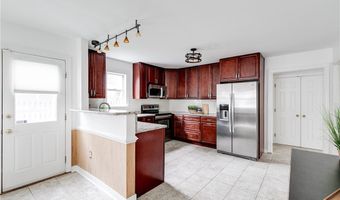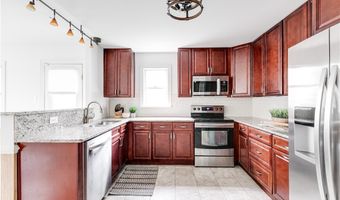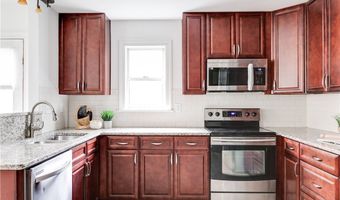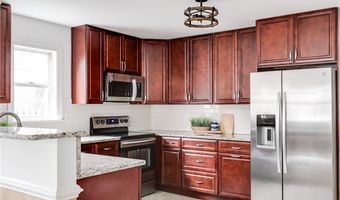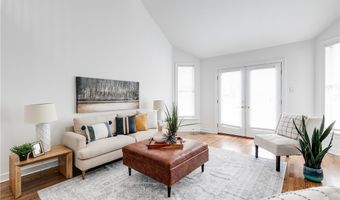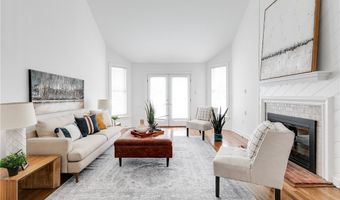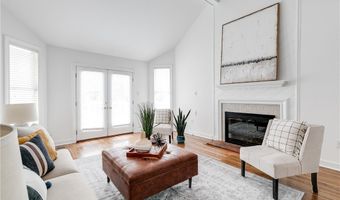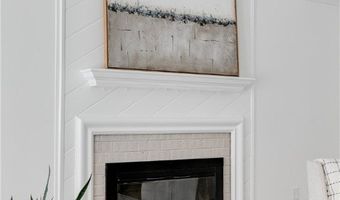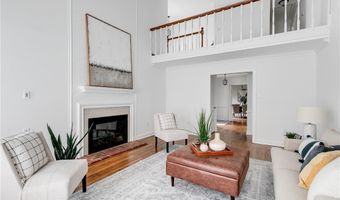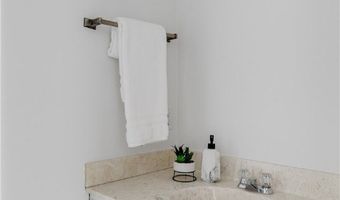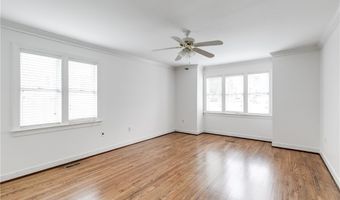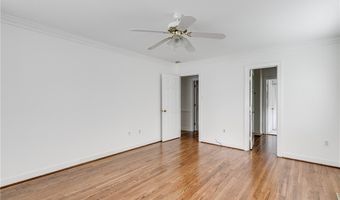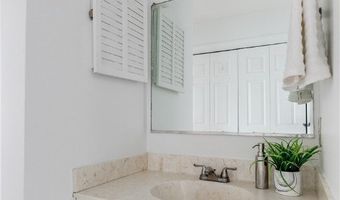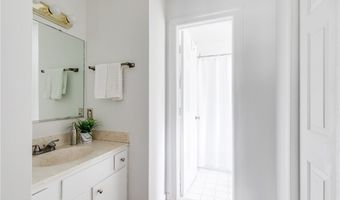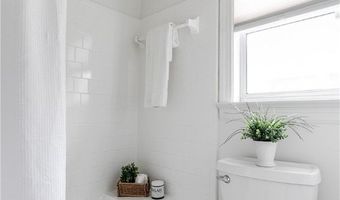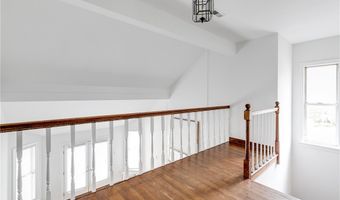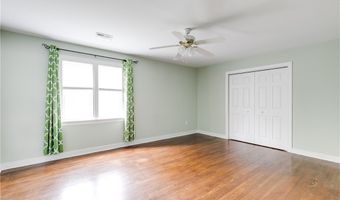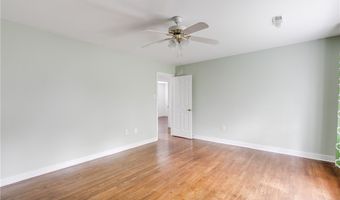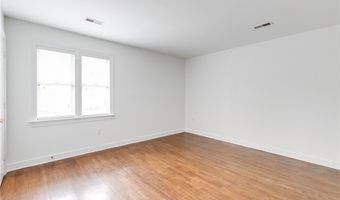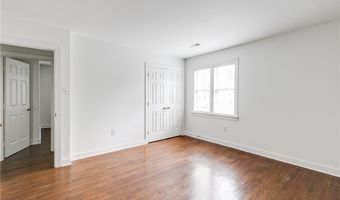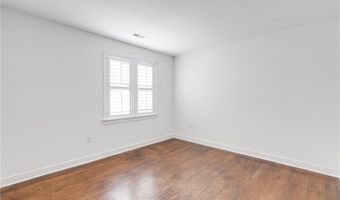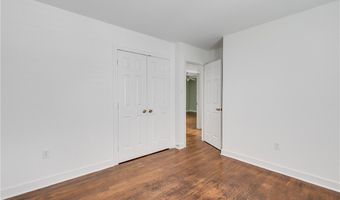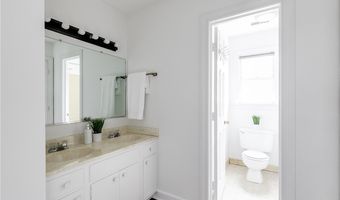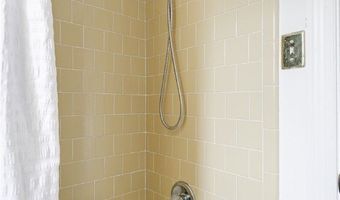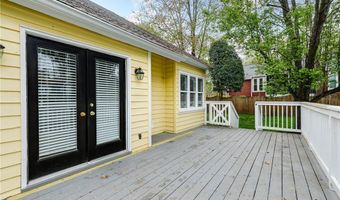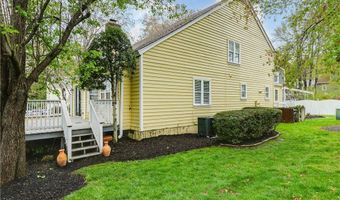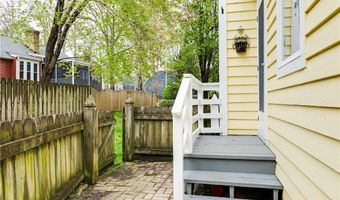11812 Northglen Ln Henrico, VA 23238
Price
$423,000
Listed On
Type
For Sale
Status
Active
4 Beds
3 Bath
2398 sqft
Asking $423,000
Snapshot
Type
For Sale
Category
Purchase
Property Type
Residential
Property Subtype
Townhouse
MLS Number
2509977
Parcel Number
735-747-0695
Property Sqft
2,398 sqft
Lot Size
0.11 acres
Year Built
1979
Year Updated
Bedrooms
4
Bathrooms
3
Full Bathrooms
2
3/4 Bathrooms
0
Half Bathrooms
1
Quarter Bathrooms
0
Lot Size (in sqft)
4,891.79
Price Low
-
Room Count
8
Building Unit Count
-
Condo Floor Number
-
Number of Buildings
-
Number of Floors
2
Parking Spaces
0
Location Directions
From Gaskins, west on Gayton Road. right into Sussex Square, first left onto Northglen Lane and townhouse is on the right
Legal Description
SUSSEX SQUARE SC A BL C LT 7 68 B2 11
Subdivision Name
Sussex Square
Franchise Affiliation
Sotheby's International Realty
Special Listing Conditions
Auction
Bankruptcy Property
HUD Owned
In Foreclosure
Notice Of Default
Probate Listing
Real Estate Owned
Short Sale
Third Party Approval
Description
Detached townhome (2398 sq. ft.) with an expanded deck is a special find in Sussex Square. Updated Kitchen with granite countertops + stainless appliances opens to sun-filled causal dining area with door to yard. Family Room with vaulted ceiling, gas fireplace+ French doors open to deck. First floor Primary Suite with good closet storage. Second level Loft has enough space for a desk or casual sitting area and overlooks Living Room. 3 Bedrooms, each with a double closet, + Hall Bath complete the second floor. Freshly refinished floors on the main level + newly painted throughout. Fenced rear yard. Walk to the pool and enjoy the amenities this neighborhood has to offer.
More Details
MLS Name
Central Virginia Regional Multiple Listing Service
Source
ListHub
MLS Number
2509977
URL
MLS ID
CVRMLS
Virtual Tour
PARTICIPANT
Name
Betsy Dotterer
Primary Phone
(804) 839-5907
Key
3YD-CVRMLS-58276
Email
Betsy.Dotterer@thesteelegroupsir.com
BROKER
Name
The Steele Group Sotheby's International Realty
Phone
(804) 282-3136
OFFICE
Name
The Steele Group
Phone
(804) 282-3136
Copyright © 2025 Central Virginia Regional Multiple Listing Service. All rights reserved. All information provided by the listing agent/broker is deemed reliable but is not guaranteed and should be independently verified.
Features
Basement
Dock
Elevator
Fireplace
Greenhouse
Hot Tub Spa
New Construction
Pool
Sauna
Sports Court
Waterfront
Appliances
Cooktop
Dishwasher
Dryer
Garbage Disposer
Microwave
Refrigerator
Washer
Architectural Style
Other
Construction Materials
Block
Cedar
Frame
Cooling
Zoned
Exterior
Deck
Flooring
Tile
Tile - Ceramic
Wood
Heating
Electric (Heating)
Fireplace(s)
Forced Air
Heat Pump (Heating)
Natural Gas
Zoned (Heating)
Interior
Eat In Kitchen
Fireplace
Granite Counters
High Ceilings
Loft
Bath In Primary Bedroom
Main Level Primary
Recessed Lighting
Fireplace
Parking
On Street
Patio and Porch
Deck
Roof
Shingle
Rooms
Bathroom 1
Bathroom 2
Bathroom 3
Bedroom 1
Bedroom 2
Bedroom 3
Bedroom 4
Dining Room
Kitchen
Laundry
Living Room
History
| Date | Event | Price | $/Sqft | Source |
|---|---|---|---|---|
| Listed For Sale | $423,000 | $176 | The Steele Group |
Expenses
| Category | Value | Frequency |
|---|---|---|
| Home Owner Assessments Fee | $460 | Monthly |
Taxes
| Year | Annual Amount | Description |
|---|---|---|
| 2024 | $3,183 |
Nearby Schools
Sorry, but we don't have schools data for this area.
Get more info on 11812 Northglen Ln, Henrico, VA 23238
By pressing request info, you agree that Residential and real estate professionals may contact you via phone/text about your inquiry, which may involve the use of automated means.
By pressing request info, you agree that Residential and real estate professionals may contact you via phone/text about your inquiry, which may involve the use of automated means.
