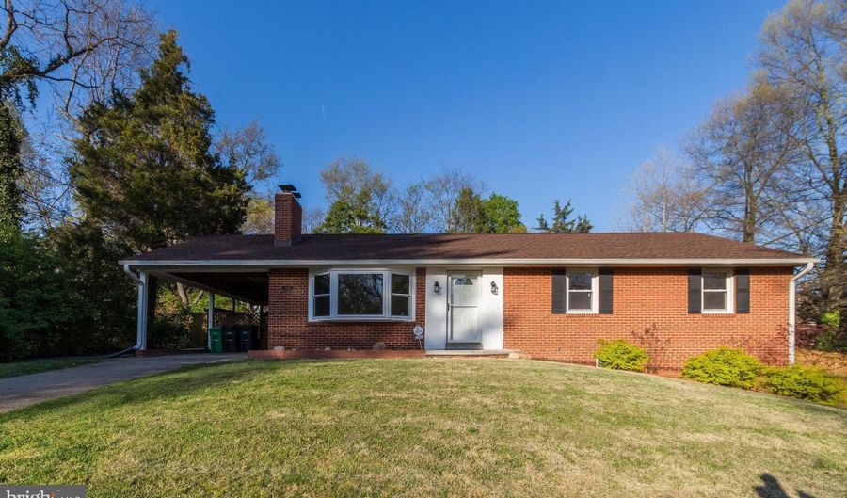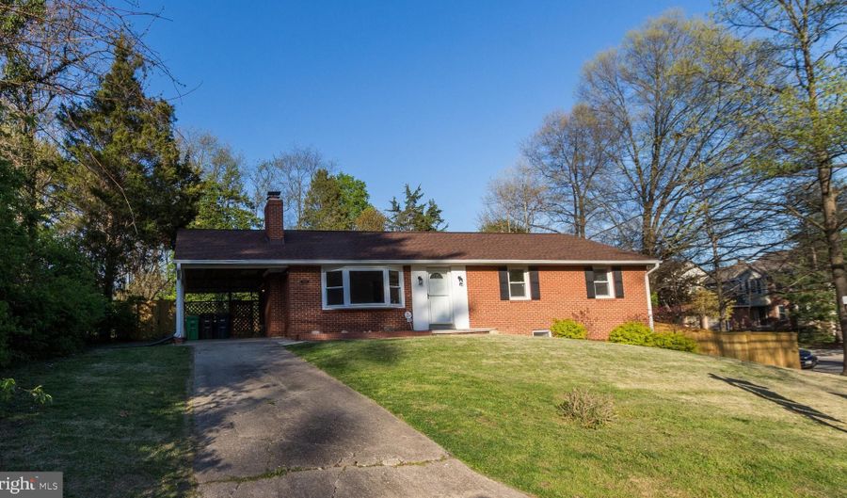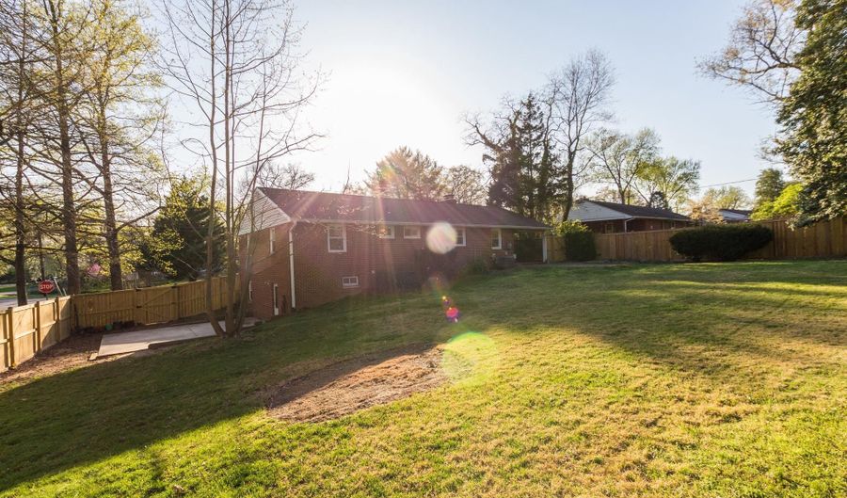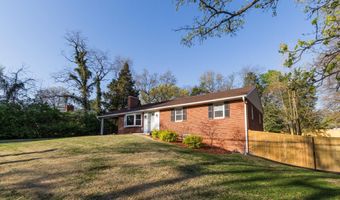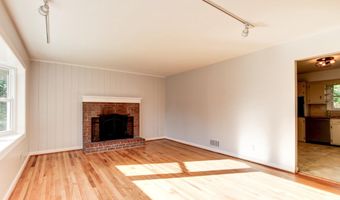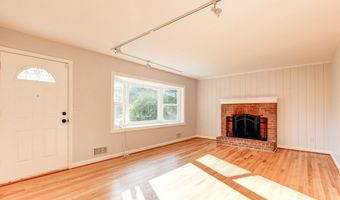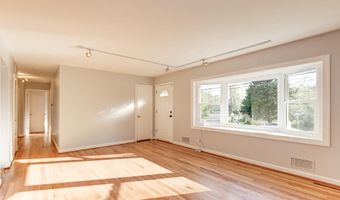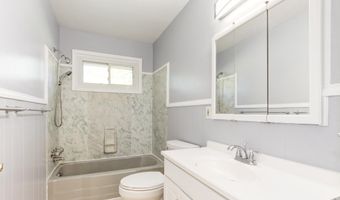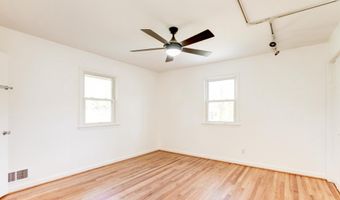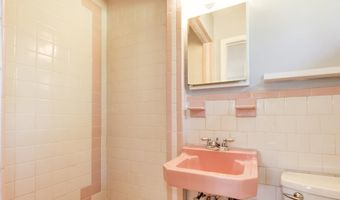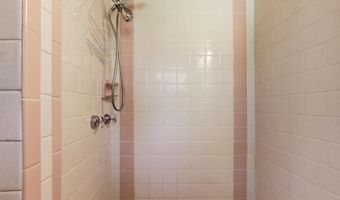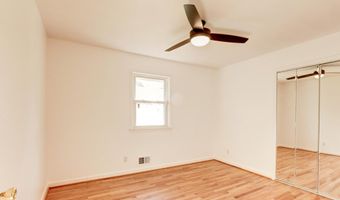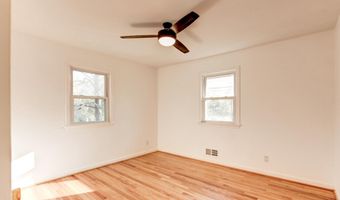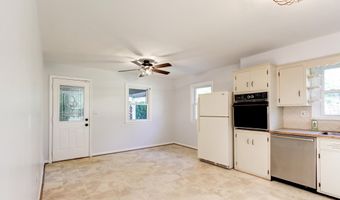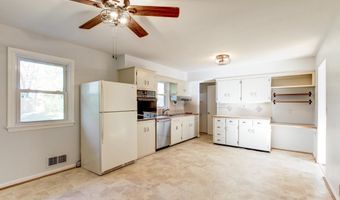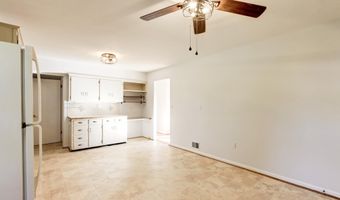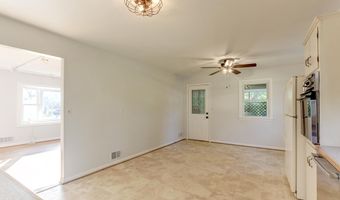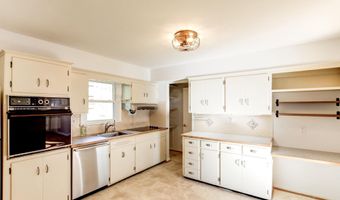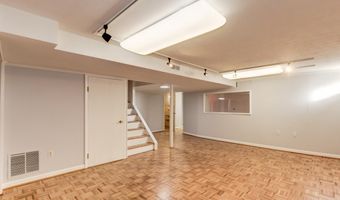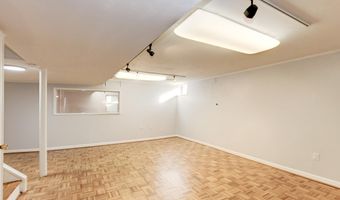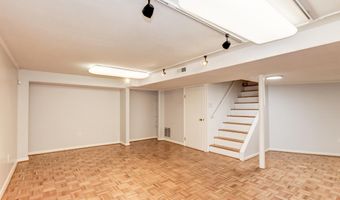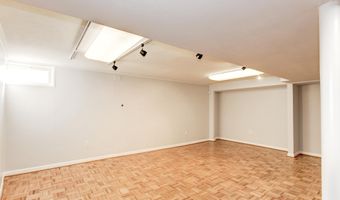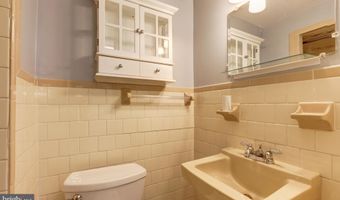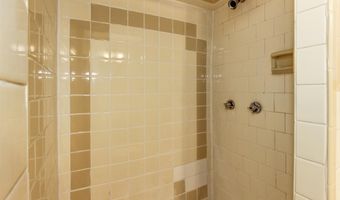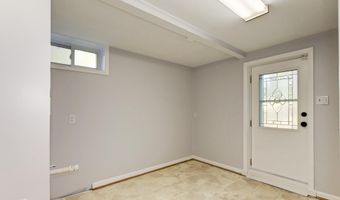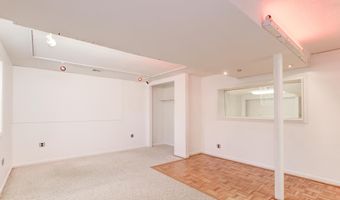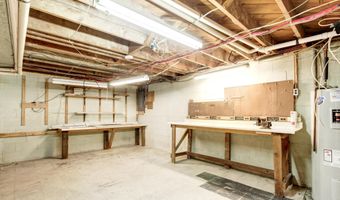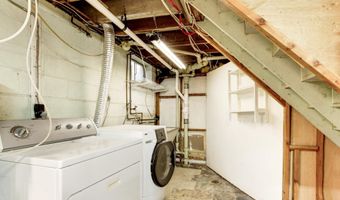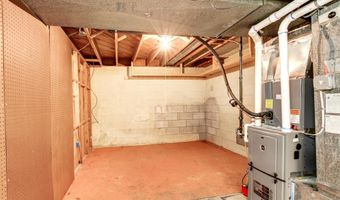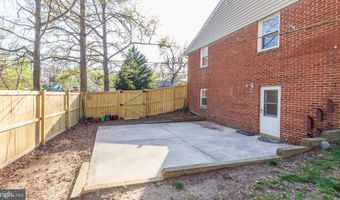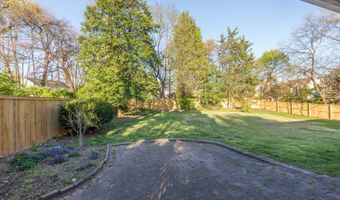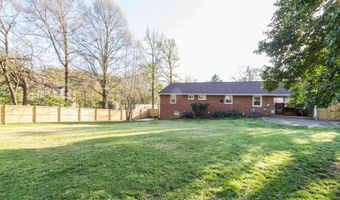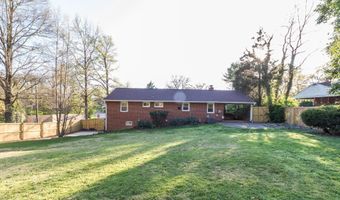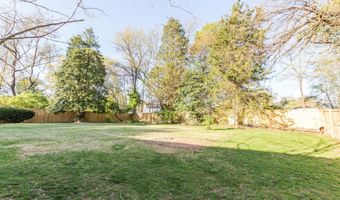11801 N LINCOLN Ave Beltsville, MD 20705
Snapshot
Description
Discover your dream home with this stunning 4-bedroom, 3 full-bath gem, nestled on a spacious corner .35-acre lot. This residence boasts a 3-year-old roof and a covered carport, providing both style and functionality. Step inside to find beautifully refinished original hardwood floors and freshly painted interiors, including all bathrooms, offering a modern and inviting atmosphere. The living room features a magnificent bay window that floods the space with natural light, while a cozy wood-burning fireplace adds warmth and charm. Solar front door lights welcome you home, enhancing the property's curb appeal. Outside, the large fenced backyard is illuminated with enchanting lights along the fence, creating a perfect setting for evening gatherings. A side yard and covered back porch offer additional outdoor spaces for relaxation and entertainment. For the DIY enthusiast, the large basement provides ample storage and utility space, complete with two workbenches for your projects. Conveniently located close to major highways such as I-95 and Rt 1, this home offers easy access to nearby amenities including supermarkets, a bus stop, and Costco. Enjoy a short 10-minute drive to Laurel Town Center and Ikea and 11 minute drive to University of Maryland. Plus, benefit from easy access to the Greenbelt Metro Station for the Green Line, just 3.3 miles away, making commuting a breeze. This property is a blend of comfort, convenience, and style, ready to welcome you and your family. Don't miss the opportunity to make this exceptional property your own!
More Details
Features
History
| Date | Event | Price | $/Sqft | Source |
|---|---|---|---|---|
| Listed For Sale | $520,000 | $237 | Compass |
Taxes
| Year | Annual Amount | Description |
|---|---|---|
| $6,330 |
Nearby Schools
Middle School Martin Luther King Junior Middle School | 0.4 miles away | 07 - 08 | |
Elementary School Beltsville Elementary | 0.9 miles away | PK - 06 | |
Elementary School Calverton Elementary | 1.1 miles away | PK - 06 |
