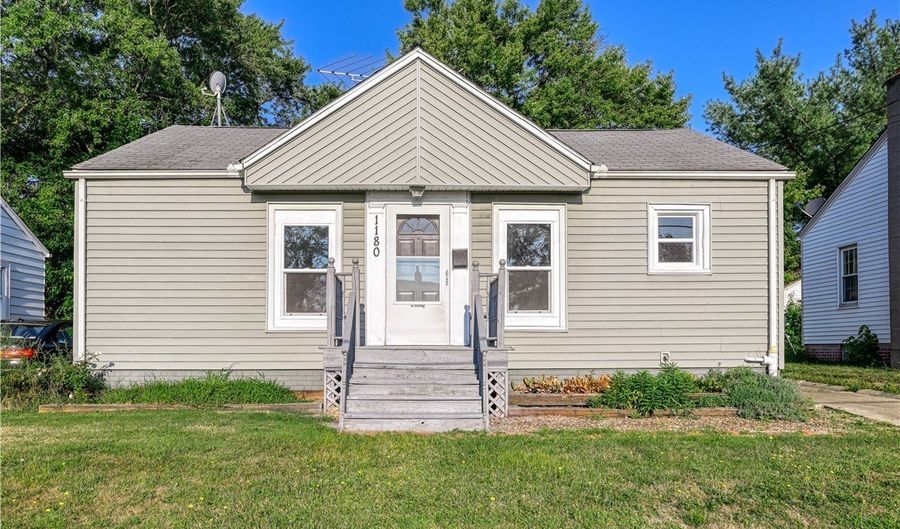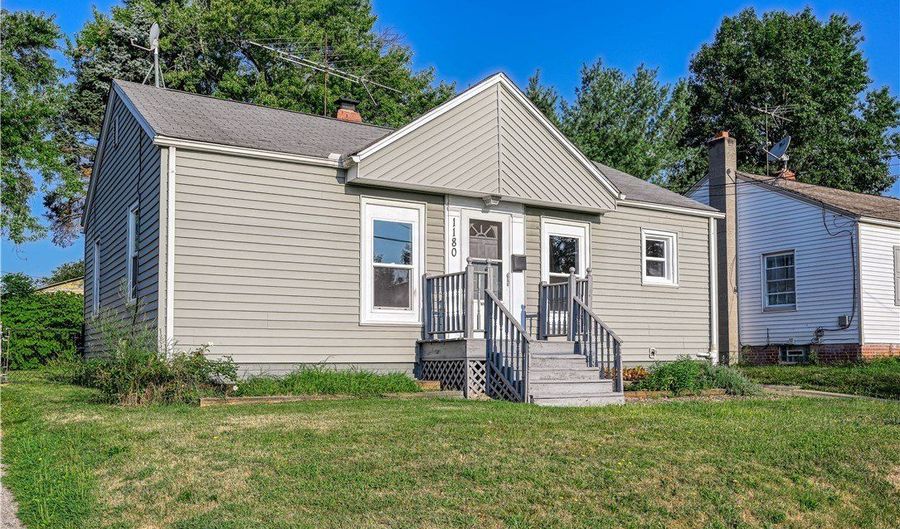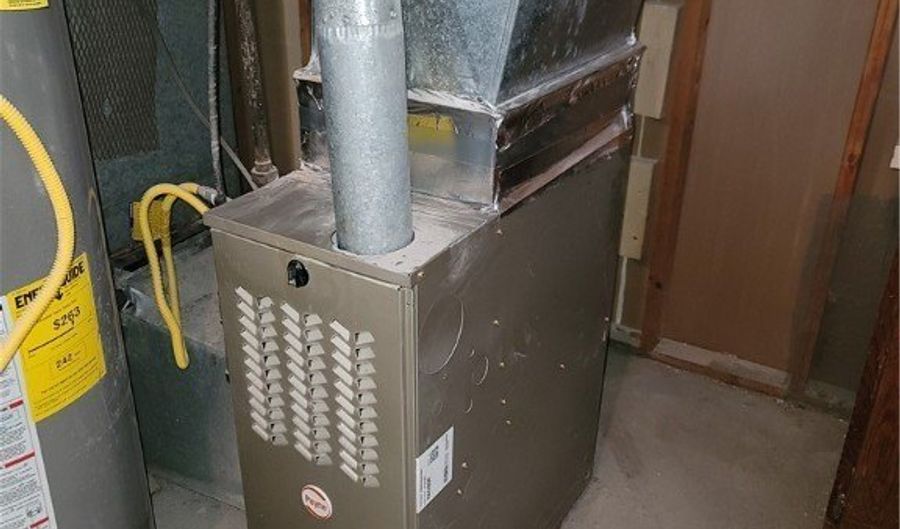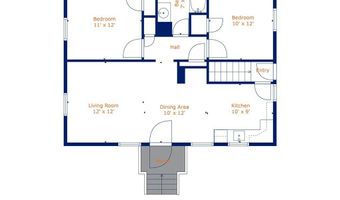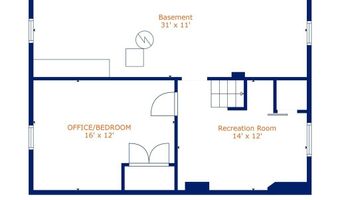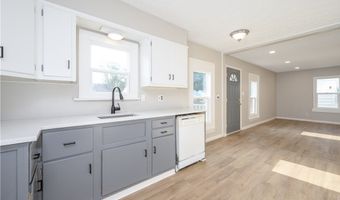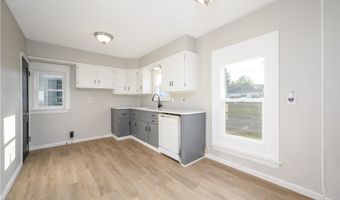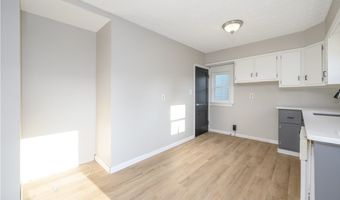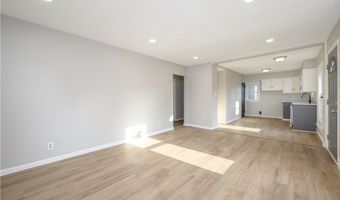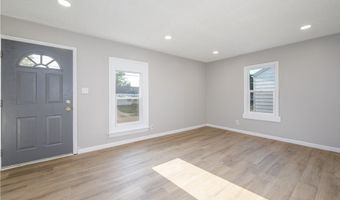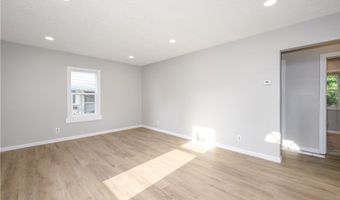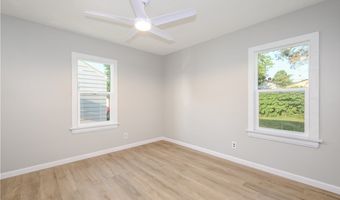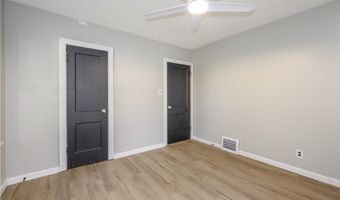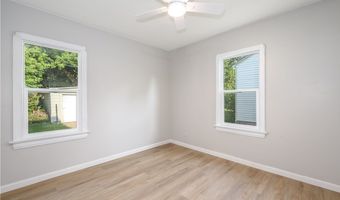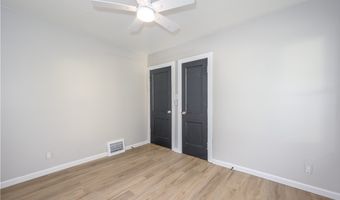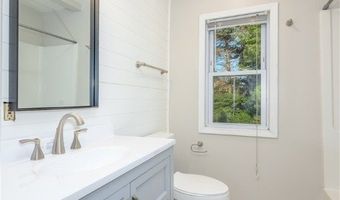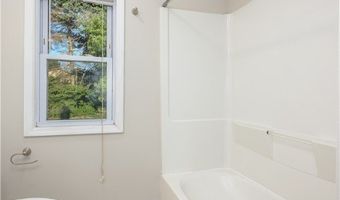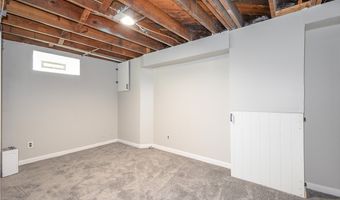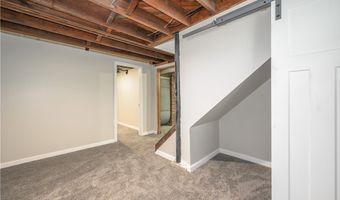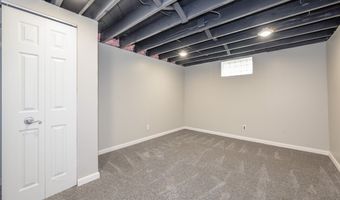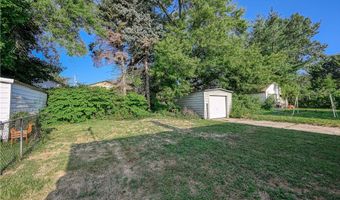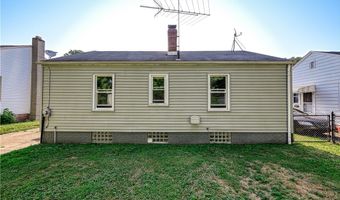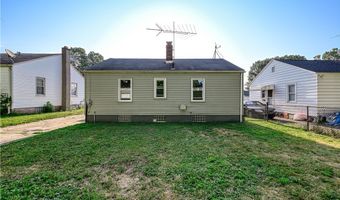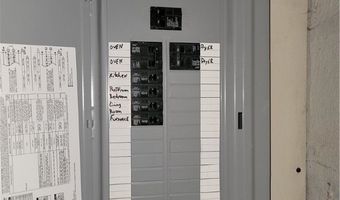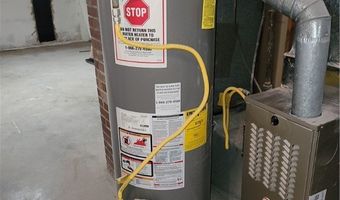1180 Hammel St Akron, OH 44306
Snapshot
Description
Welcome to this beautifully updated ranch offering the ease of one-floor living with modern upgrades throughout. Perfectly blending comfort and style, this home features brand new luxury vinyl plank flooring, fresh interior paint, and abundant natural light from newly installed windows. The kitchen has been tastefully upgraded with stunning new granite countertops, providing the perfect space for cooking. The lower level features two finished room with new carpeting and also has plenty of room for storage. Additional highlights include a new furnace for efficient year-round comfort, a brand new electrical panel and wiring, and a convenient one-car garage. Schedule your showing today!
More Details
Features
History
| Date | Event | Price | $/Sqft | Source |
|---|---|---|---|---|
| Listed For Sale | $114,900 | $100 | Cutler Real Estate |
Taxes
| Year | Annual Amount | Description |
|---|---|---|
| 2024 | $1,750 | P T MC COURT LOT 284N 4.8FT LOT 285 ALL LOT 286 S 4FT |
Nearby Schools
Elementary School Phoenix Village Academy Primary 1 | 0.2 miles away | KG - 04 | |
Elementary School Glover | 0.5 miles away | KG - 05 | |
Middle School Kent Middle School | 0.5 miles away | 06 - 08 |
