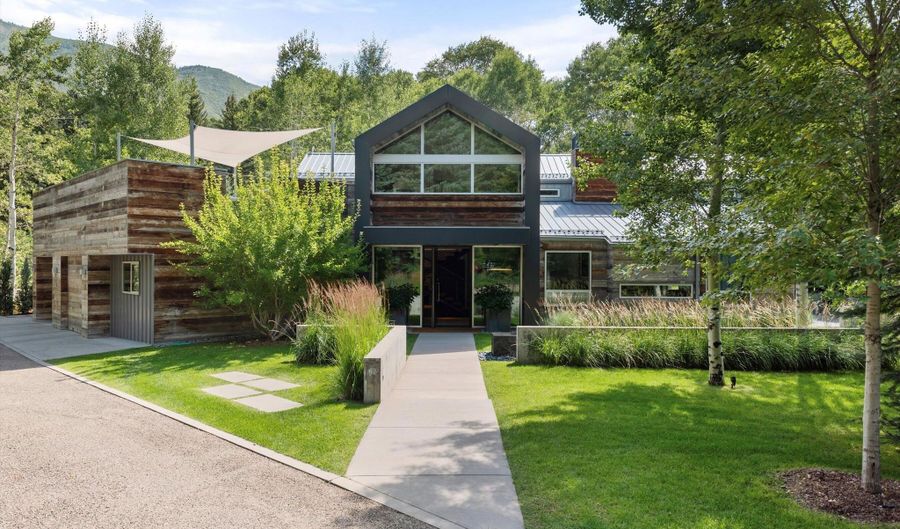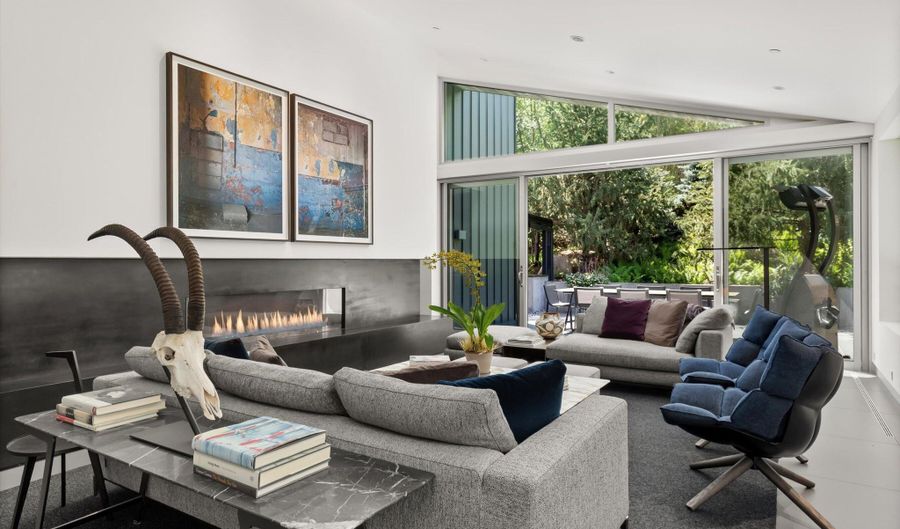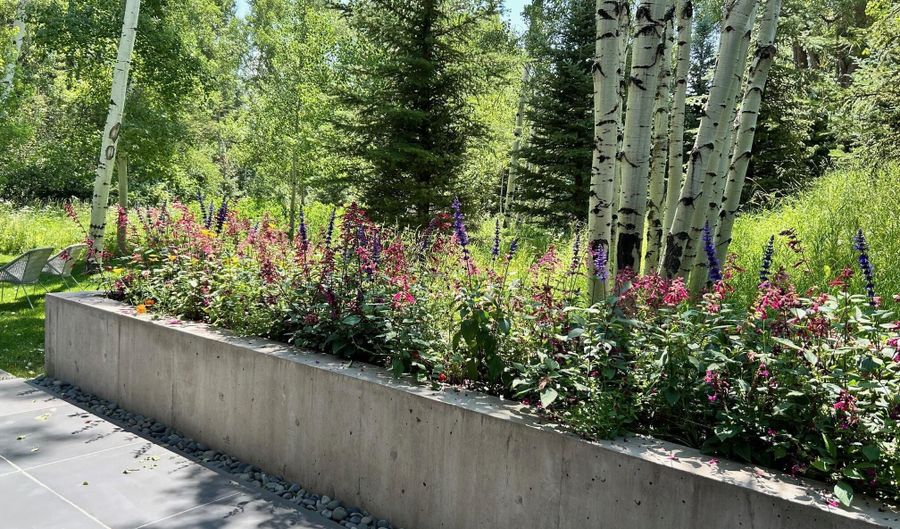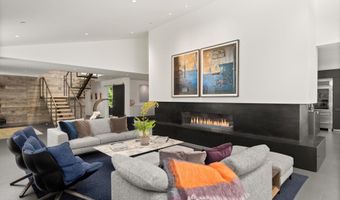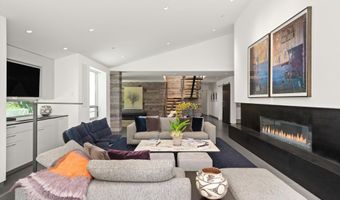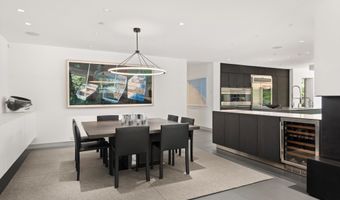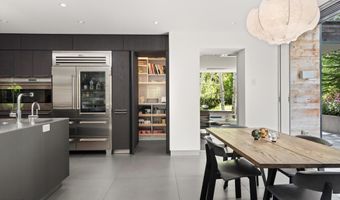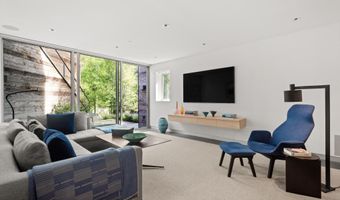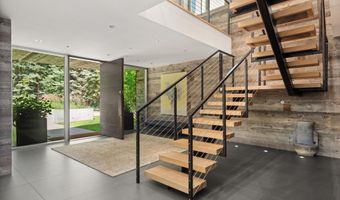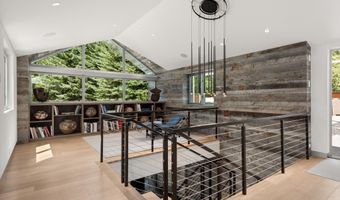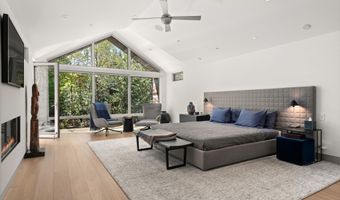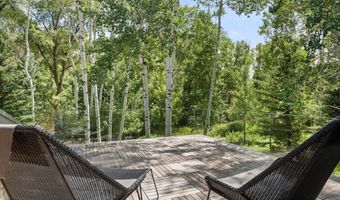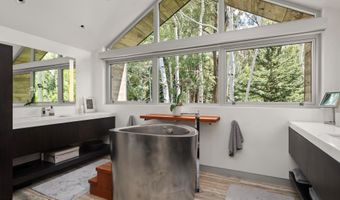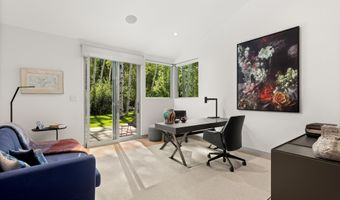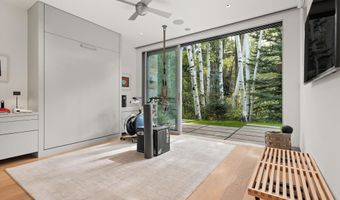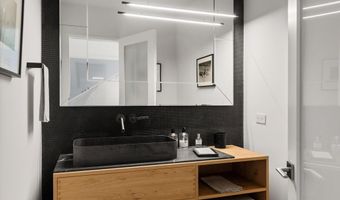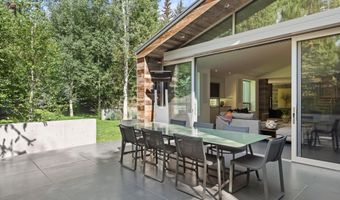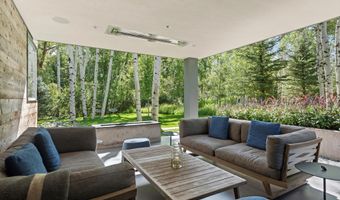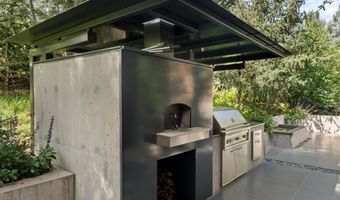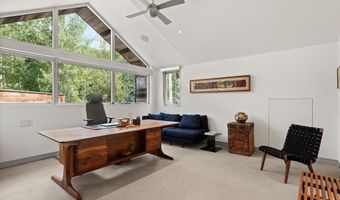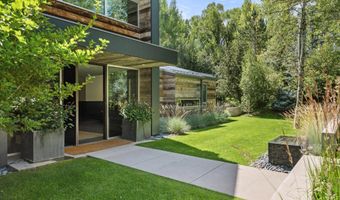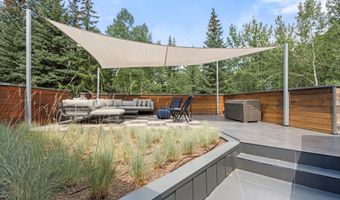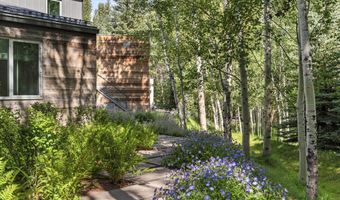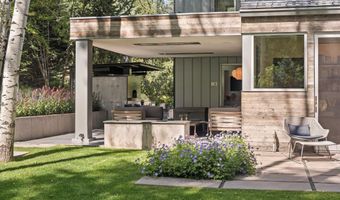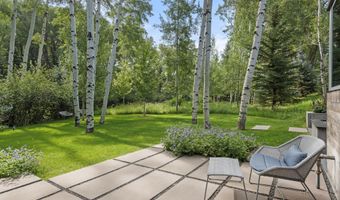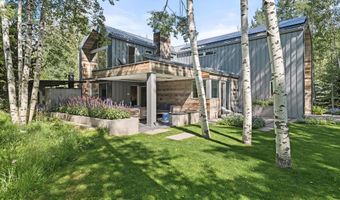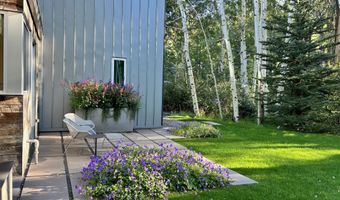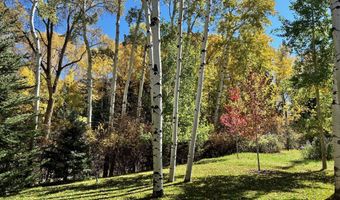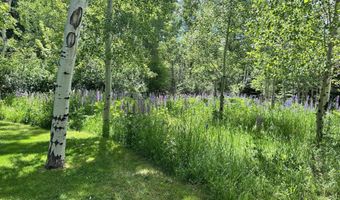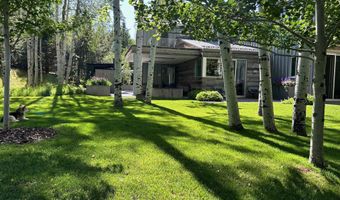1180 Black Birch Dr Aspen, CO 81611
Snapshot
Description
Thoughtfully redesigned by acclaimed architects Rowland & Broughton in 2013 and furnished with bespoke Italian pieces by B&B Italia, Minotti, Poliform, Paola Lenti, this refined 4-bedroom + office, 4.5-bath home blends sophisticated design with the ease of mountain living—all just 10 minutes from downtown Aspen.
Nestled in a quiet grove of Aspen trees near the Roarking Fork River and adjacent to the Rio Grande Trail, the home offers a seamless blend of modern design and natural beauty. The reclaimed wood exterior, metal siding, and floor-to-ceiling windows create a striking indoor-outdoor connection, bringing nature in while maintaining ultimate privacy. In warmer months, the surrounding trees come alive, the soft flutter of hummingbirds, and the gentle hum of the nearby river offer a daily reminder of the serenity that defines this setting.
All living space is above grade, offering a functional yet elegant layout. On the upper level, the expansive primary suite features a private outdoor patio, large walk-in closet, and a tranquil spa-like bathroom. A spacious guest en suite, additional sitting area, and another outdoor patio make the upper level both welcoming and serene.
At the heart of the home is a true chef's kitchen, opening into an inviting living space with a gas fireplace and direct access to a heated outdoor living area, dining area, and a wood-burning pizza oven—perfect for entertaining year-round.
An oversized two-car garage is complemented by a dedicated bike garage and generous storage throughout, ensuring space for every season and pursuit. This is more than a home—it's a retreat for those who value design, privacy, and proximity to Aspen's best amenities.
More Details
Features
History
| Date | Event | Price | $/Sqft | Source |
|---|---|---|---|---|
| Listed For Sale | $24,750,000 | $4,392 | Christie's International Real Estate Aspen Snowmass |
Expenses
| Category | Value | Frequency |
|---|---|---|
| Home Owner Assessments Fee | $50 | Annually |
Taxes
| Year | Annual Amount | Description |
|---|---|---|
| 2024 | $43,931 |
Nearby Schools
Elementary School Aspen Elementary School | 1.3 miles away | PK - 04 | |
High School Aspen High School | 1.3 miles away | 09 - 12 | |
Middle School Aspen Middle School | 1.3 miles away | 05 - 08 |
