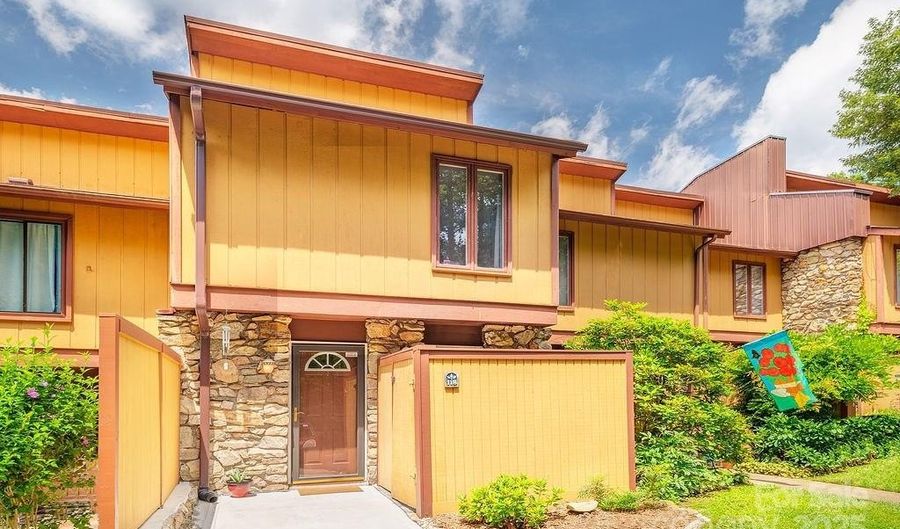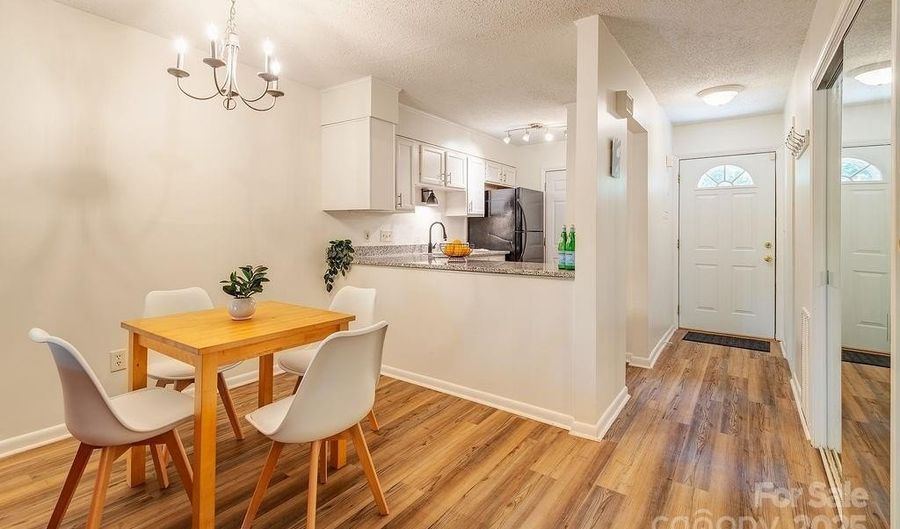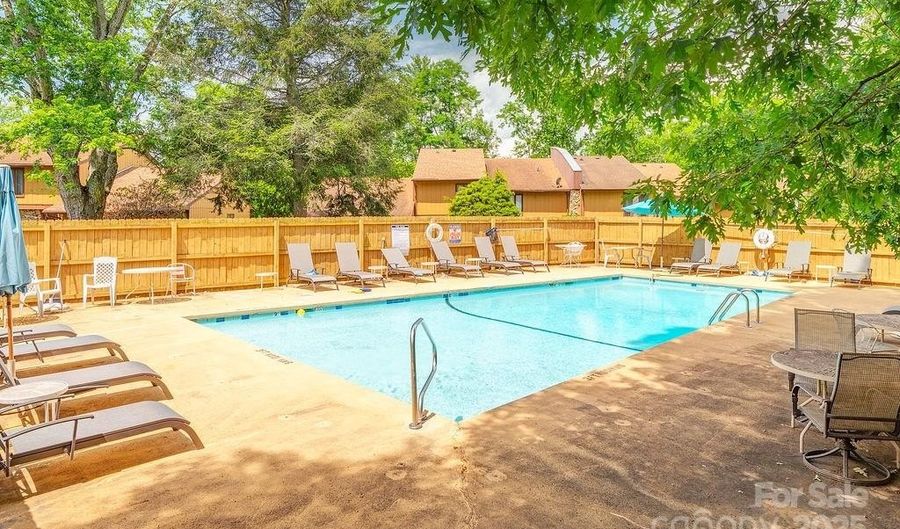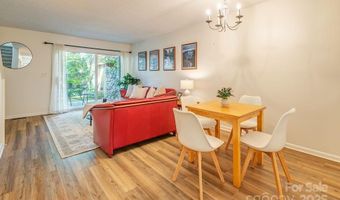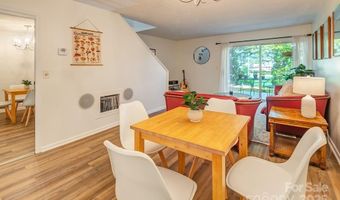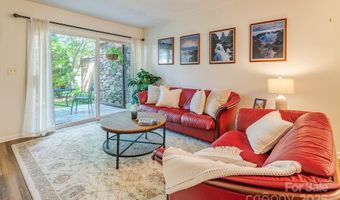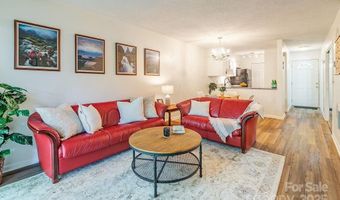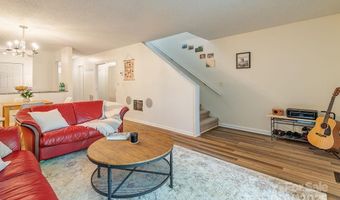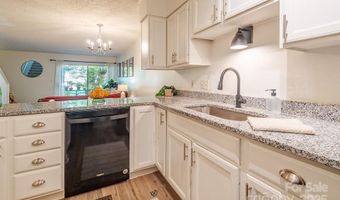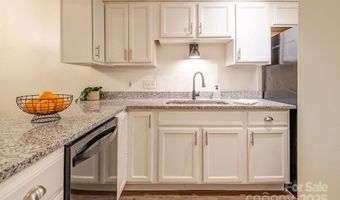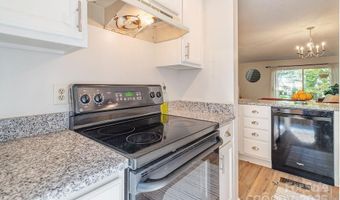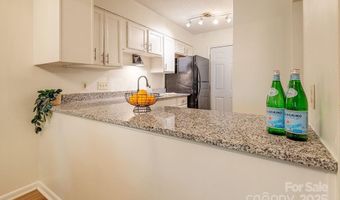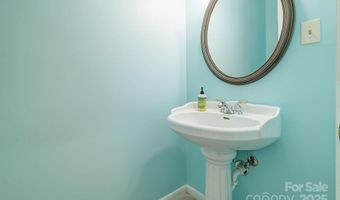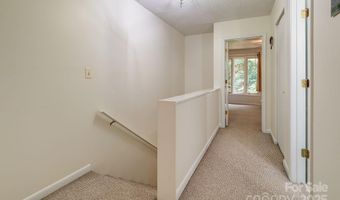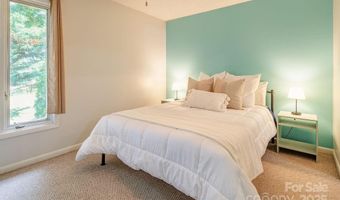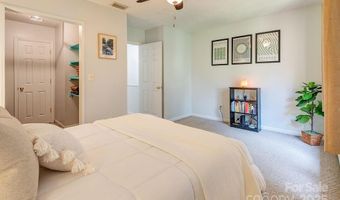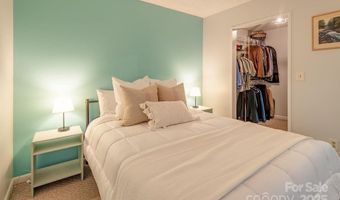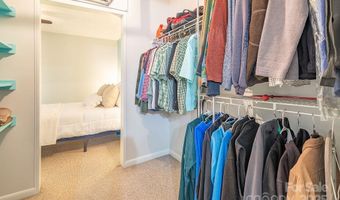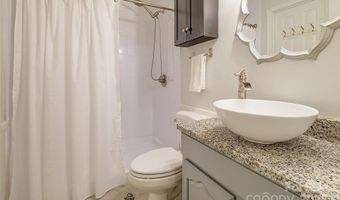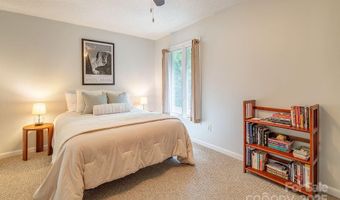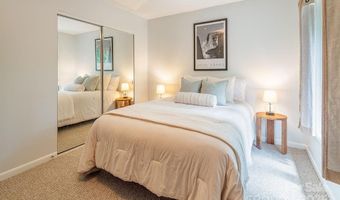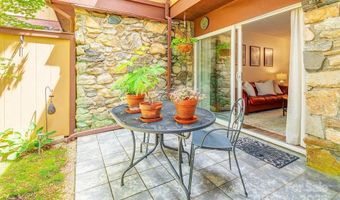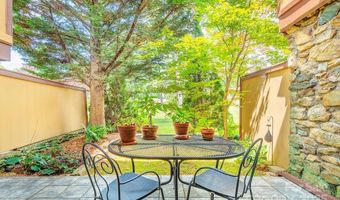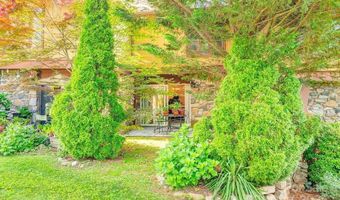BACK ON THE MARKET at no fault of this lovely home! Buyer's financing fell through. This delightful 2-bedroom, 1.5-bath, two-story townhome is conveniently located just off Sweeten Creek Road in the heart of Arden. Enjoy a beautifully updated kitchen featuring granite countertops and hardwood-style laminate flooring that flows through the main living area. A laundry closet is tucked just off the kitchen hallway for easy access. Step outside to your private, tiled patio, perfect for relaxing or entertaining, and take a short stroll to the community's in-ground pool. Upstairs, the second bedroom has been freshly updated with brand-new carpet and paint following repairs completed after storm damage from Hurricane Helene (tree damage to the roof over the second bedroom). The primary bedroom includes a large walk-in closet with built-in shelving, and the full bathroom features granite counters and tile flooring. Clean and well-maintained this townhome is ready for you to move right in!
