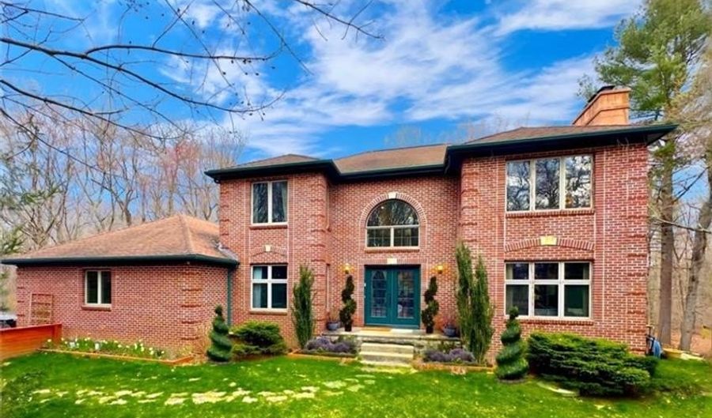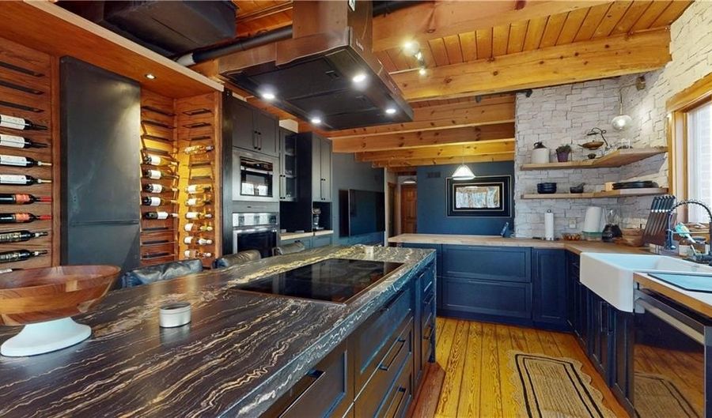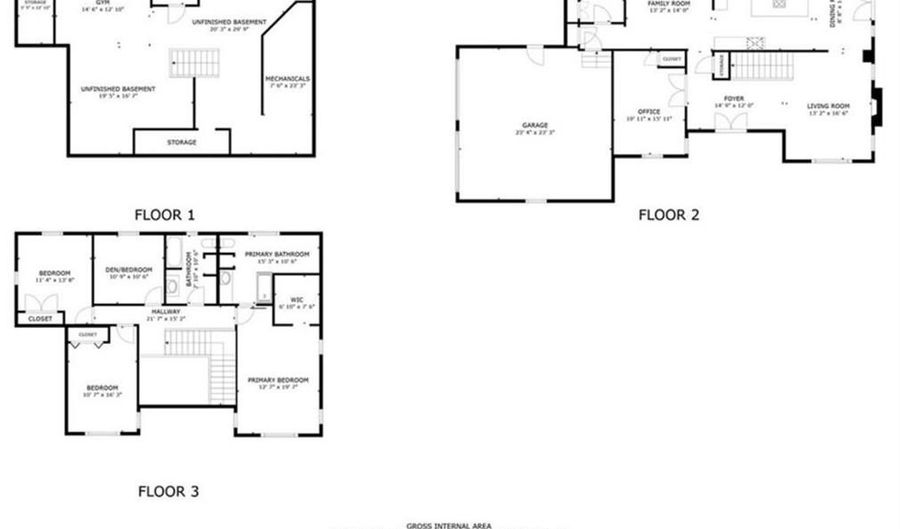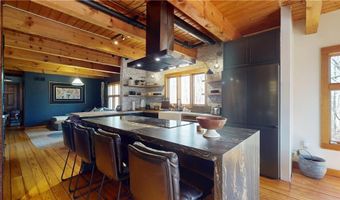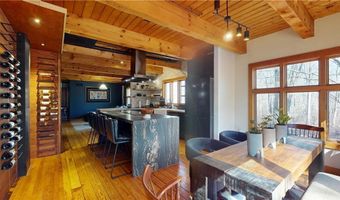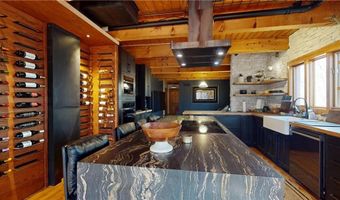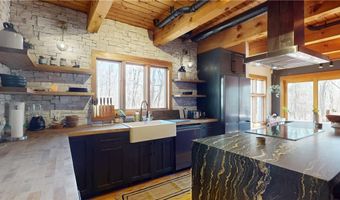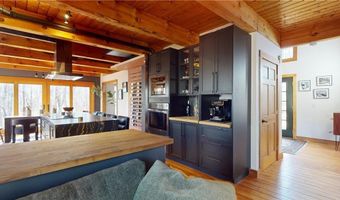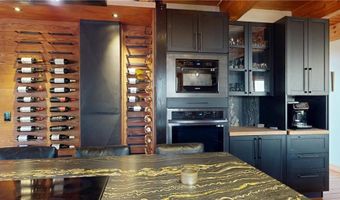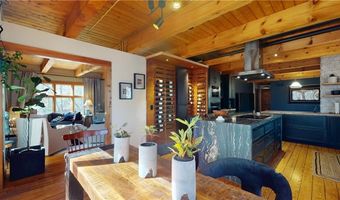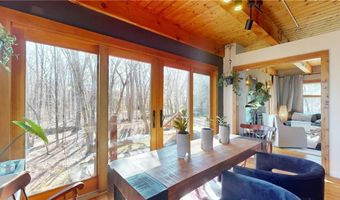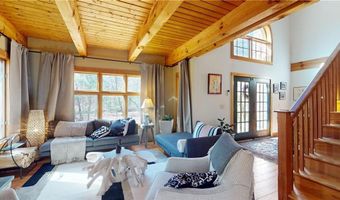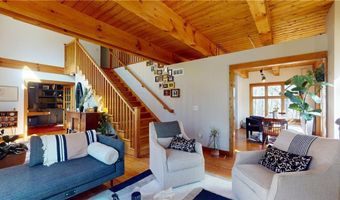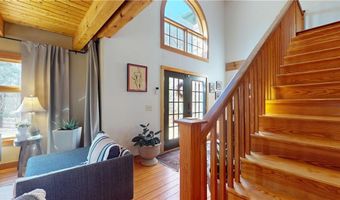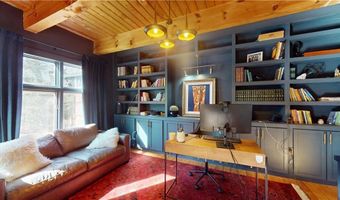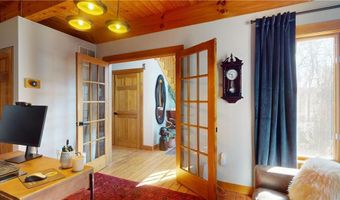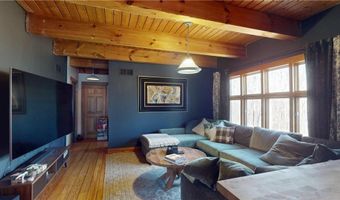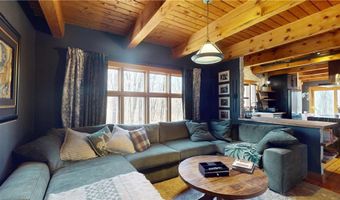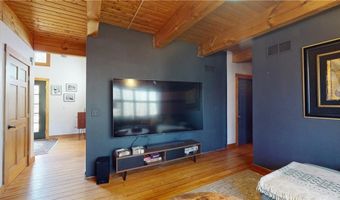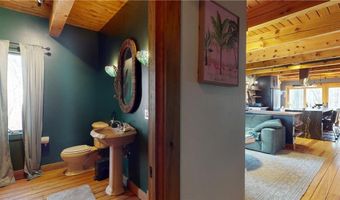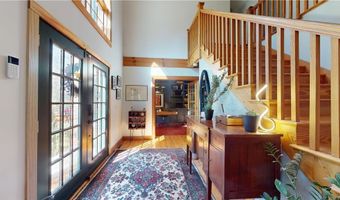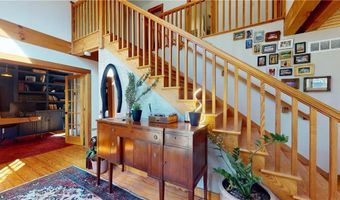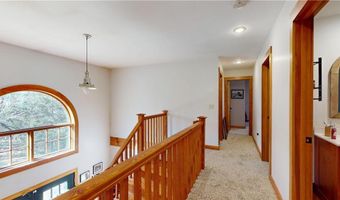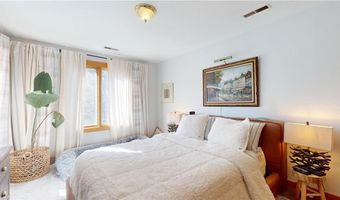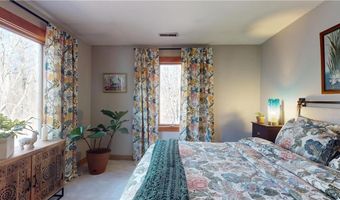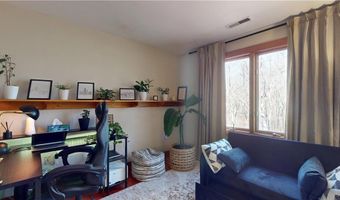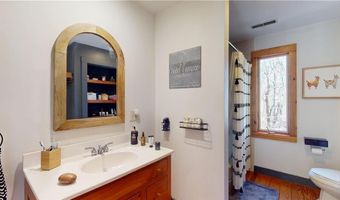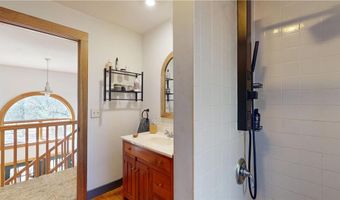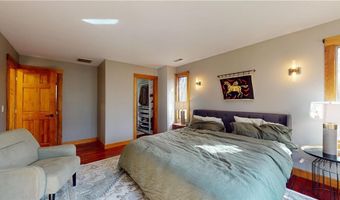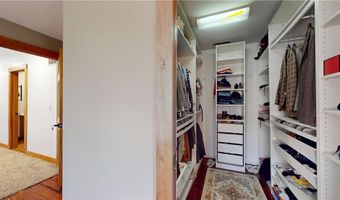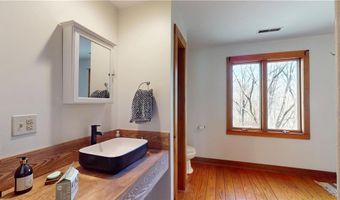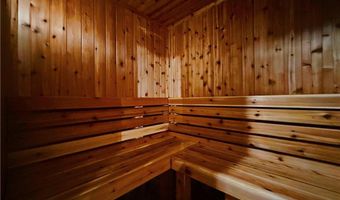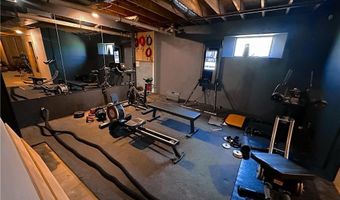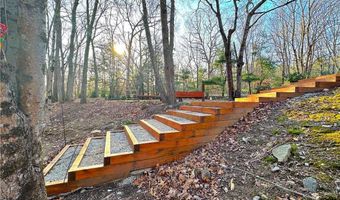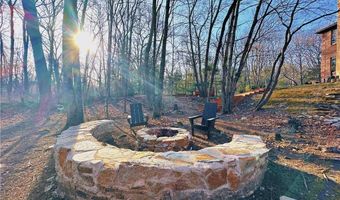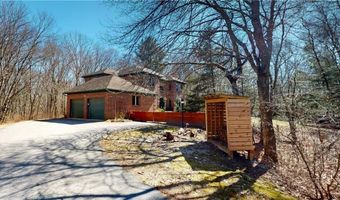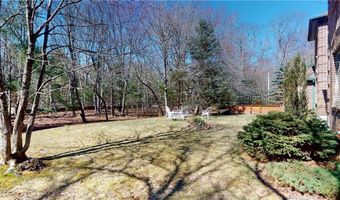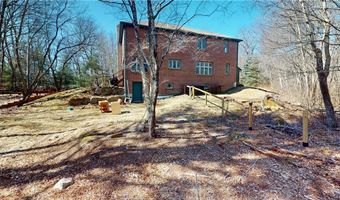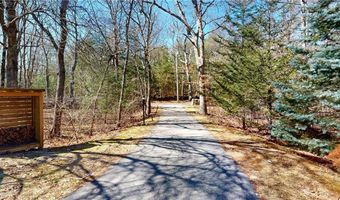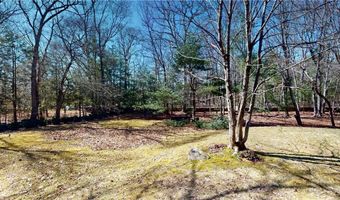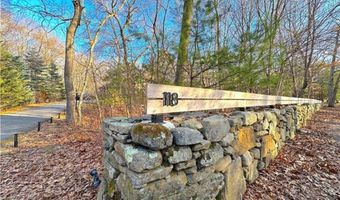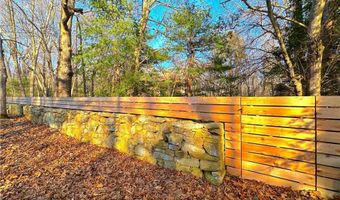118 Carrs Trl Coventry, RI 02827
Snapshot
Description
Price Improvement!! This brick colonial has 4 bedrooms and 2.5 bathrooms. Grandly sitting on 5+ acres of privacy. This custom entertainers kitchen has been upgraded to the finest finishes, an 8' quartzite center island with built-in cooktop. Custom wine racks for easy entertaining. Built-in oven and microwave with quartzite backsplash. Rounding out the kitchen there is a farmers sink, butcher block tops and stacked stone to dazzle. The dining area is surrounded by light with an abundance of windows and patio doors. The formal living room has a new wood burning insert to complete the coziest of nights while the blower will help heat the open floor plan. The 1st floor office has French doors for separation and new custom shelving and storage that can easily be transformed to a new home library. The laundry area is located in the 1/2 bath for convenience. The upper level consists of 4 bedrooms and 2 bathrooms. The primary bedroom has a custom walk-in closet and spacious primary bathroom. Lower level is a bonus with a sauna, exercise room and start of a custom home theatre. This is a walkout level for easy completion of any addition you may desire. Attached oversize 2 car garage, water filtration system, fire pit and 1 acre fenced in for protection of your babies. The perfect blend of textures and colors makes this home inviting and picture perfect. The owner is ready to pass this artistic creation on so don't wait to come for a tour.
More Details
Features
History
| Date | Event | Price | $/Sqft | Source |
|---|---|---|---|---|
| Listed For Sale | $849,000 | $308 | BHHS Pinnacle Realty |
Taxes
| Year | Annual Amount | Description |
|---|---|---|
| 2024 | $9,311 |
Nearby Schools
Elementary School Western Coventry School | 1.4 miles away | KG - 05 | |
Elementary School Blackrock School | 5.2 miles away | PK - 05 | |
Elementary School Washington Oak School | 5.9 miles away | PK - 05 |
