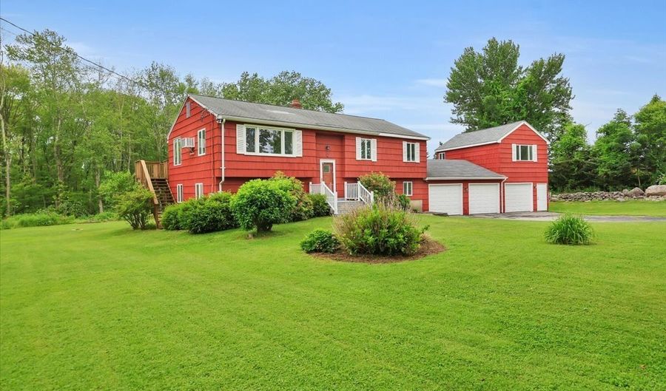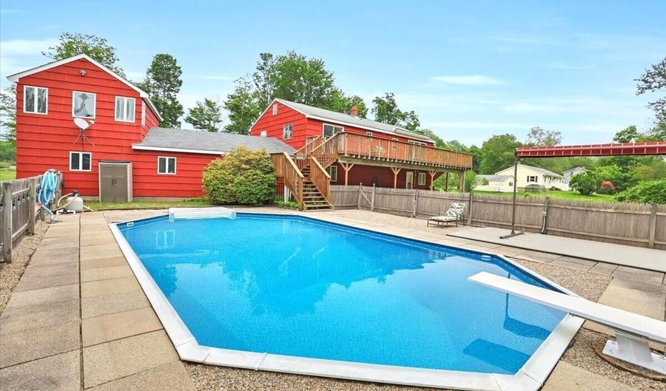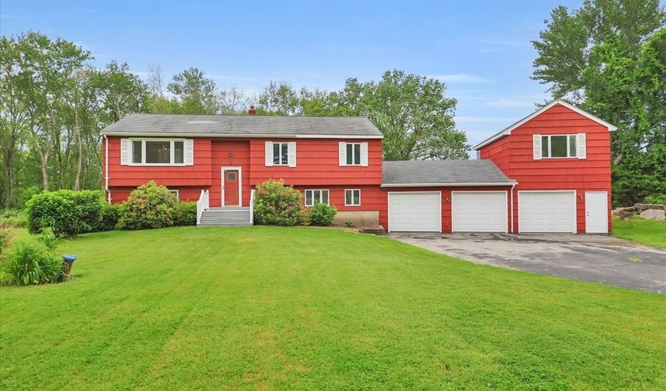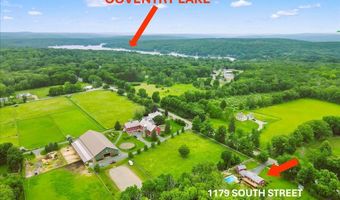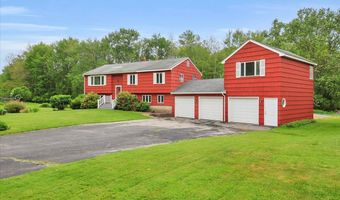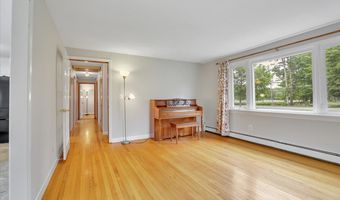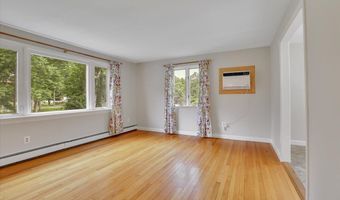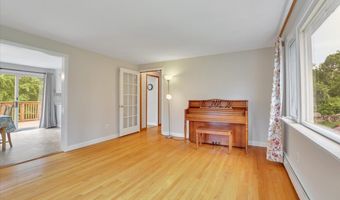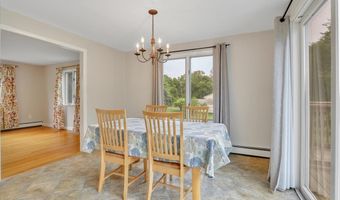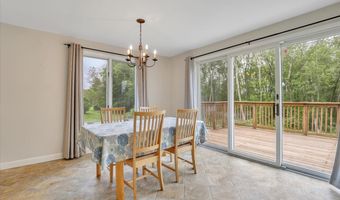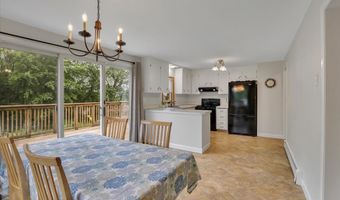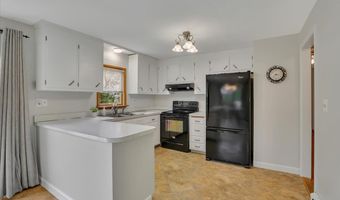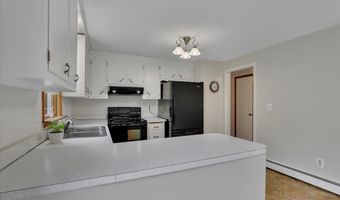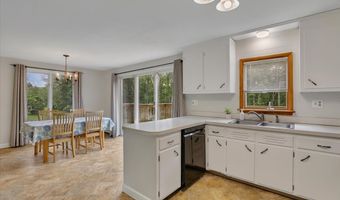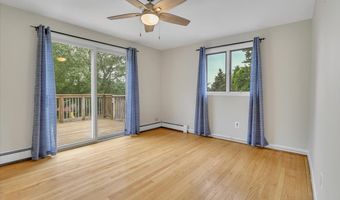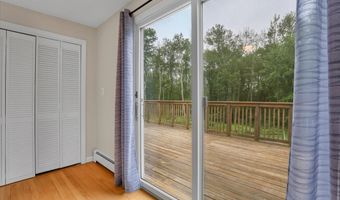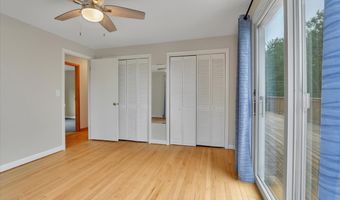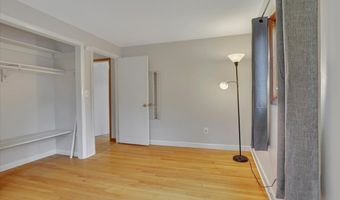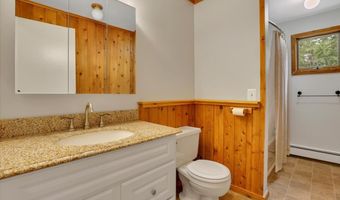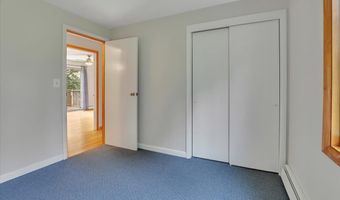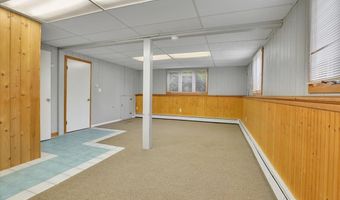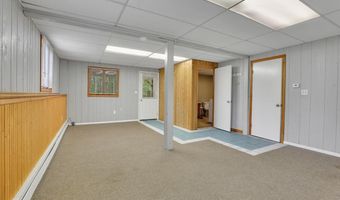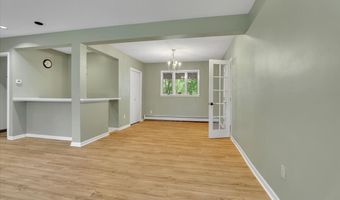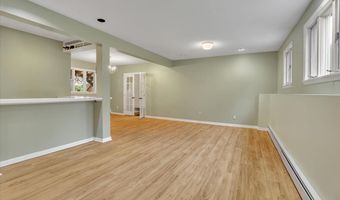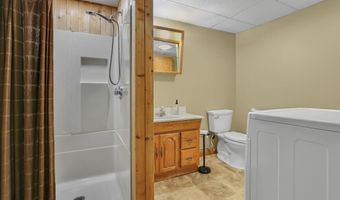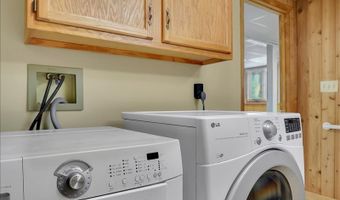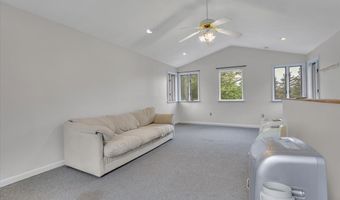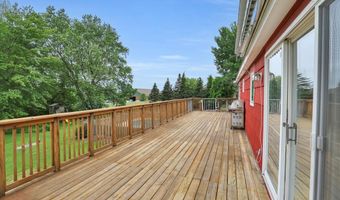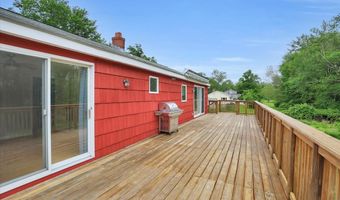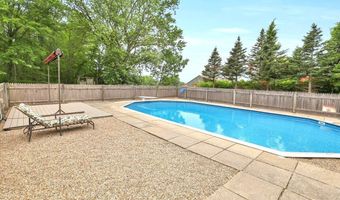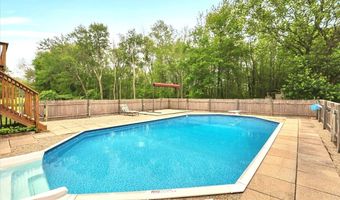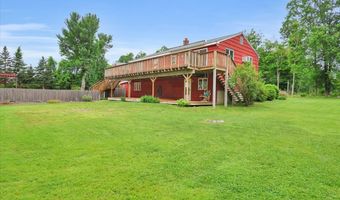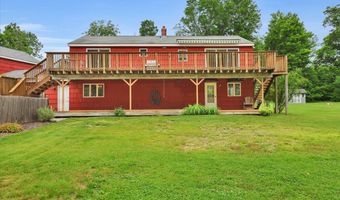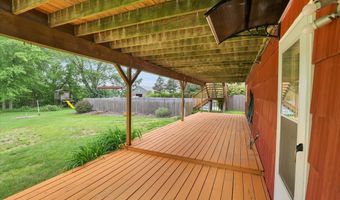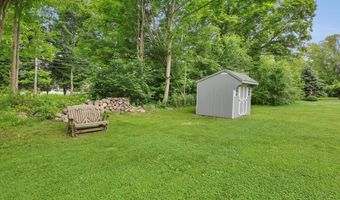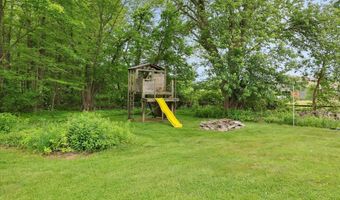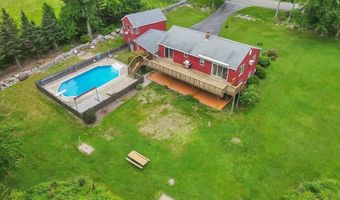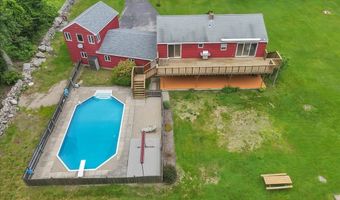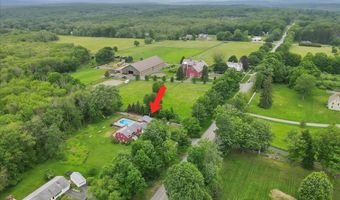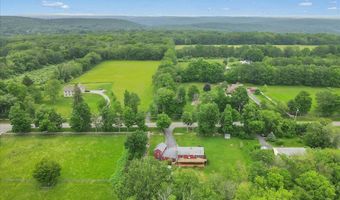1179 South St Coventry, CT 06238
Snapshot
Description
WOW! Spacious home with very flexible floor plan allowing for a level entry In-Law Suite without stairs! Hardwood floors, freshly painted interior and an open floor plan that allows natural light to flow through the rooms make this move in ready home feel light and airy! The living room, with wall air conditioner unit, extends across the front of the house and is open to both the dining room and the kitchen. Sliders in the dining room lead to a 12x46 upper-level deck that overlooks the gorgeous back yard and inground pool. Sunsets galore are yours from the rear deck! The good-sized kitchen boasts white cabinets and a breakfast bar. Three bedrooms and a full bath are also located on the upper level. The primary bedroom boasts sliders, leading to the upper level deck. There is a covered ground level deck that is also 12x46. In the finished lower level, you'll find an entrance from the back yard, a full bath with washer and dryer that's conveniently located off of the guest room, making it easy for pool guests to rinse off, drop off towels and enter the house. The game room was just painted and has a new floor to go with the wet bar! The game room, which is accessible from the garage along with the guest room would make a great in-law suite! Above the oversized 3 car garage is a finished 369sq.ft room that could be a wonderful home office. The inground pool is surrounded by a generously sized patio. Level front and back yards, excellent location and 2 sheds are bonuses!
More Details
Features
History
| Date | Event | Price | $/Sqft | Source |
|---|---|---|---|---|
| Listed For Sale | $439,000 | $181 | ERA Blanchard & Rossetto |
Nearby Schools
Elementary School George Hersey Robertson School | 0.5 miles away | 03 - 05 | |
Pre-Kindergarten Coventry Early Education Development | 1 miles away | PK - PK | |
Middle School Capt. Nathan Hale School | 1.9 miles away | 06 - 08 |
