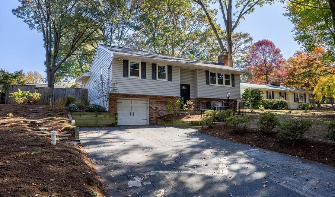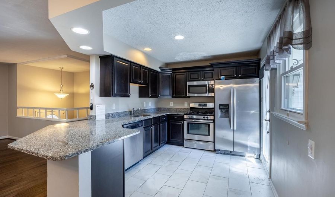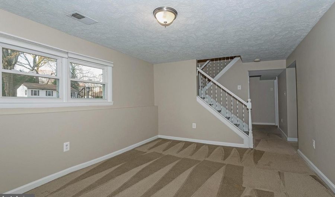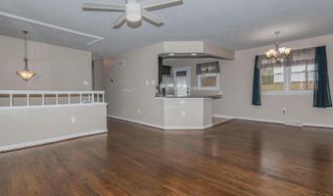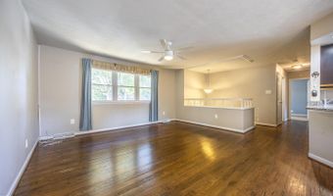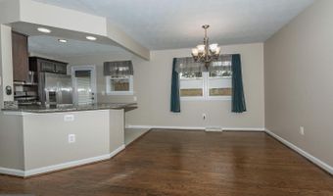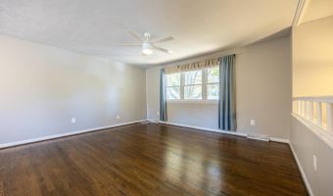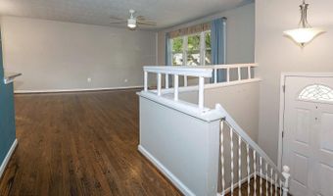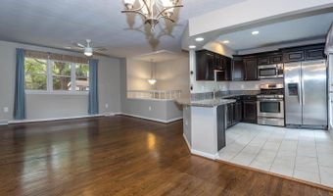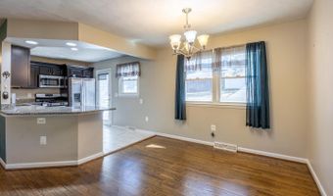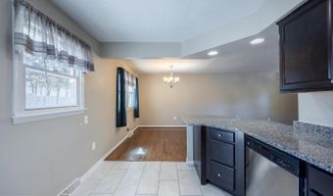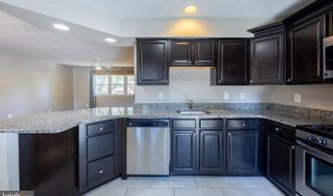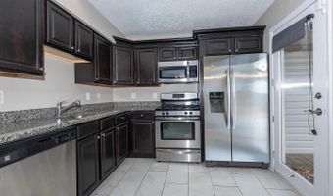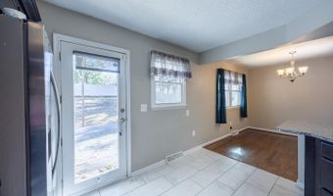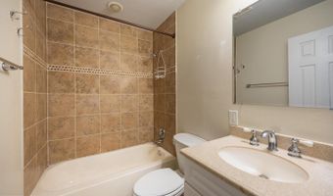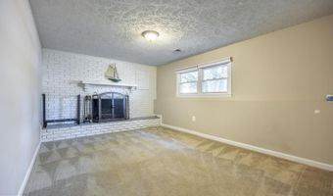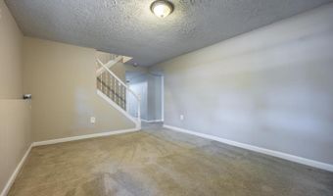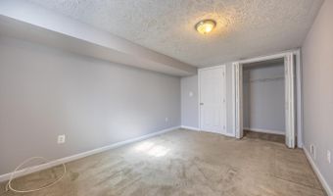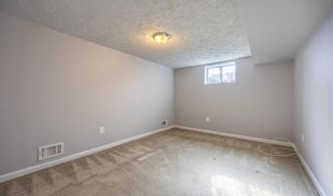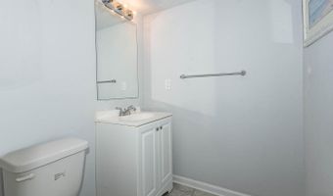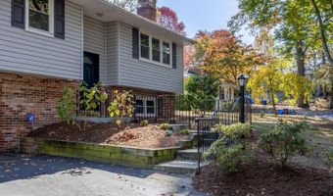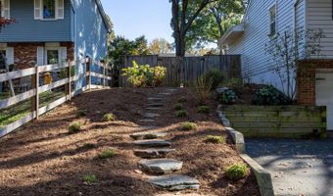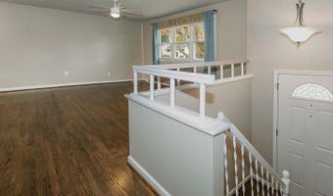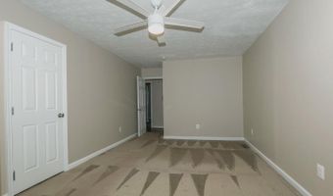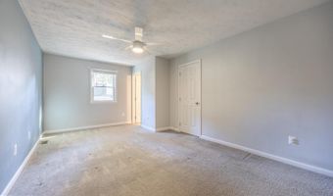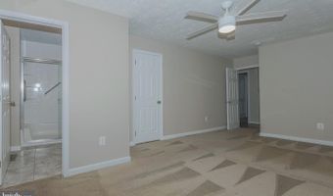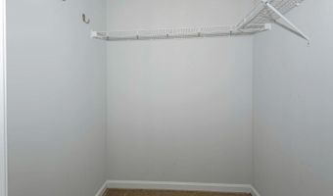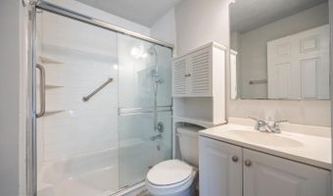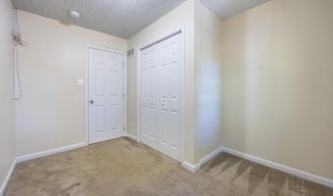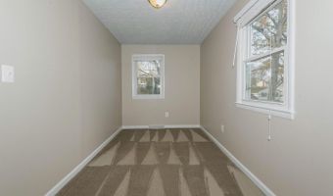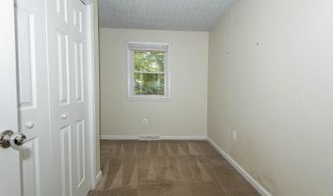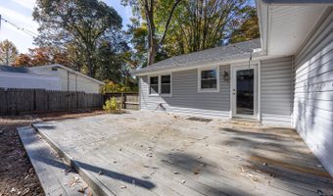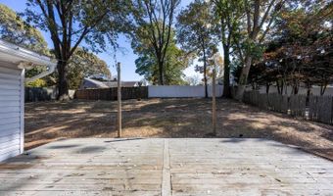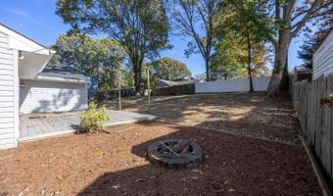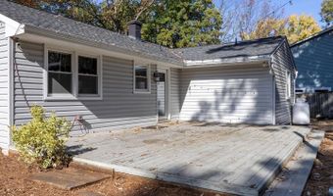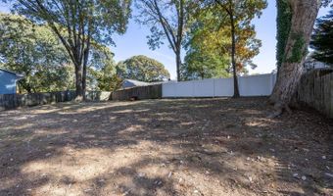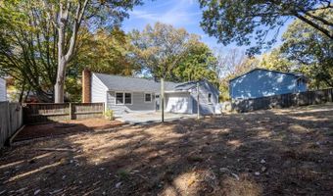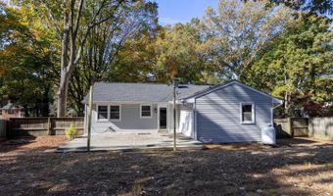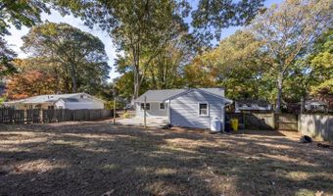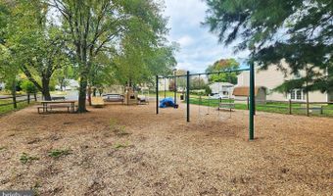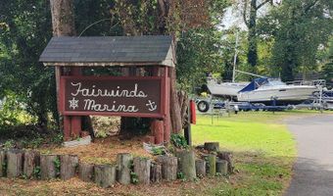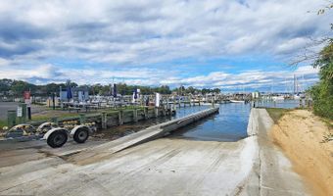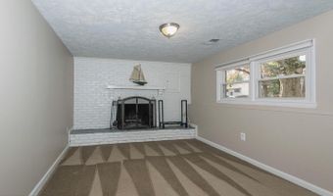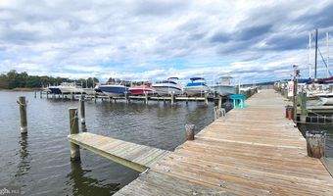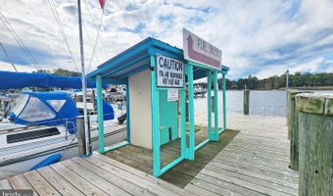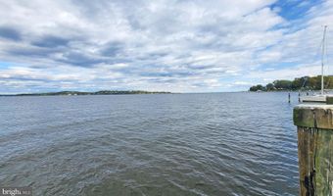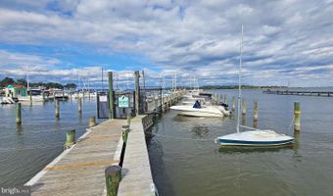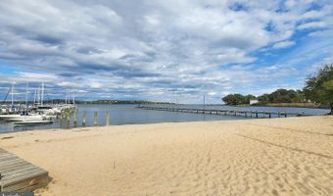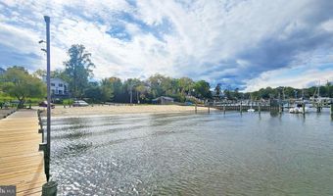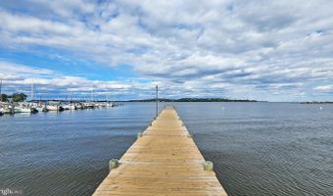1177 SOUTHVIEW Dr Annapolis, MD 21409
Snapshot
Description
FRESH PAINT being done this weekend. This home is PRICED TO SELL! This 4-bedroom, 2.5 bathroom detached home is located in the water privilege community of Cape St Claire. In this split foyer, the upstairs provides 3 bedrooms, 2 full bathrooms, and an open floor plan for a combo living room, dining room and kitchen. The updated kitchen has an extended breakfast bar and access to backyard. The lower level offers a family room with a wood burning fireplace, 4th bedroom or office, half bathroom and the laundry room. There is plenty of parking as well as a single car garage with remote door opener. Enjoy the private backyard that is fenced in with a patio and fire pit. Your new home is centrally located to all the amenities that Cape St Claire has to offer. The CSC community has several beaches, playgrounds, ball fields, a club house, a bike path, fishing and crabbing pier, marina and boat ramp and slips. In addition, there is a grocery store, restaurants, shopping, a hardware store and easy access to Rt. 50 for commuters. Please visit the community website for the Cape St Claire Improvement Association for more details. You can also visit the Cape St Claire Swim Club website to learn more about the member only community pool.
Open House Showings
| Start Time | End Time | Appointment Required? |
|---|---|---|
| No |
More Details
Features
History
| Date | Event | Price | $/Sqft | Source |
|---|---|---|---|---|
| Price Changed | $498,000 -9.12% | $∞ | Severna Park | |
| Listed For Sale | $548,000 | $∞ | Severna Park |
Expenses
| Category | Value | Frequency |
|---|---|---|
| Home Owner Assessments Fee | $10 |
Taxes
| Year | Annual Amount | Description |
|---|---|---|
| $4,840 |
Nearby Schools
High School Broadneck High | 0.5 miles away | 09 - 12 | |
Elementary School Cape St. Claire Elementary | 0.7 miles away | KG - 05 | |
Elementary School Windsor Farm Elementary | 0.9 miles away | KG - 05 |
