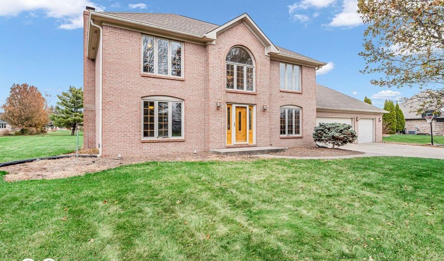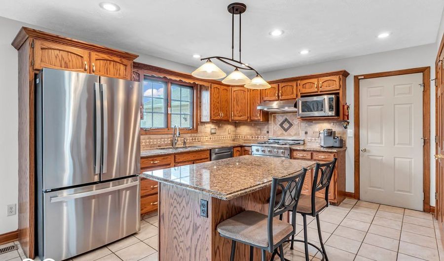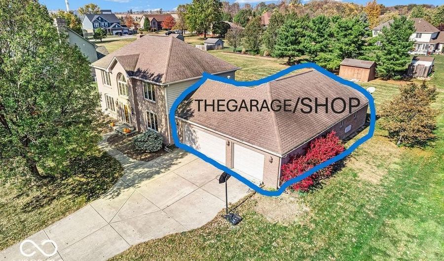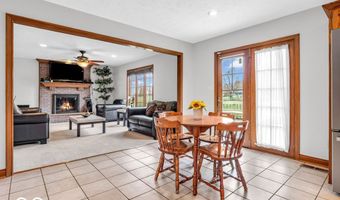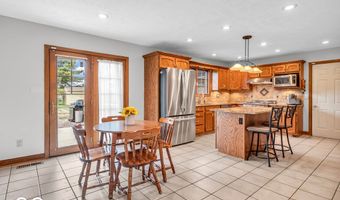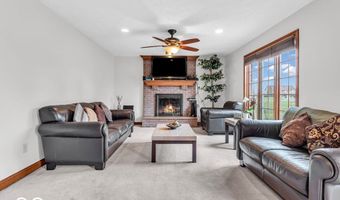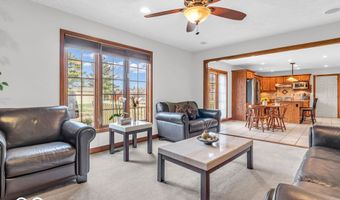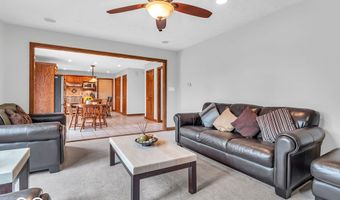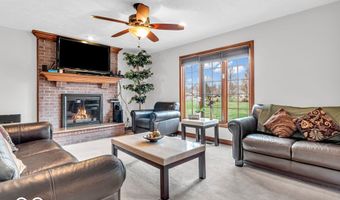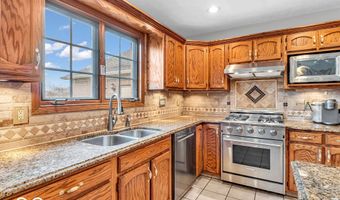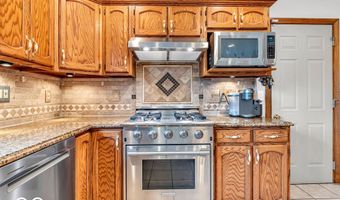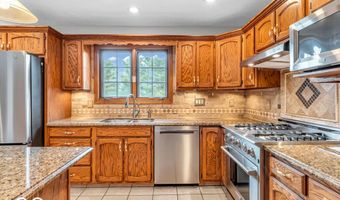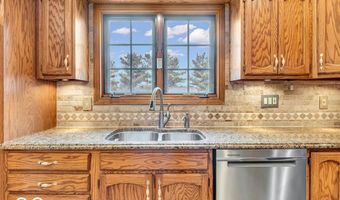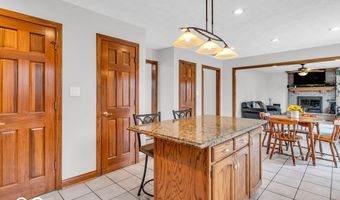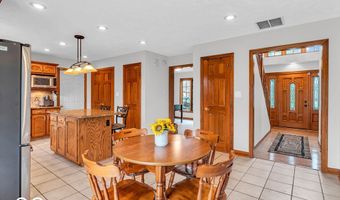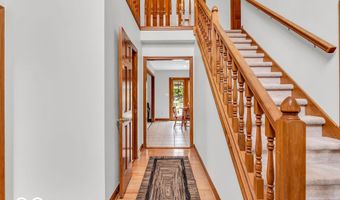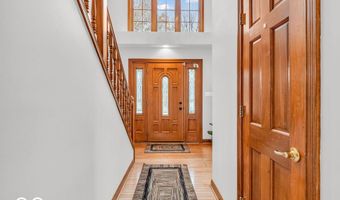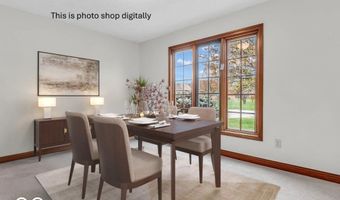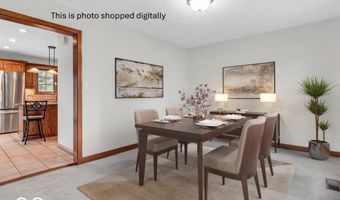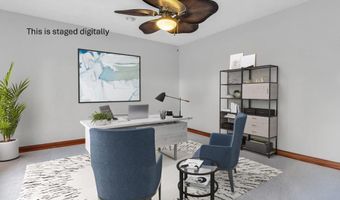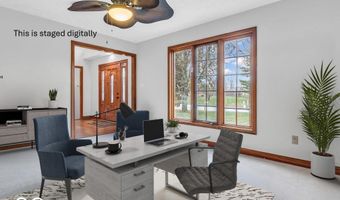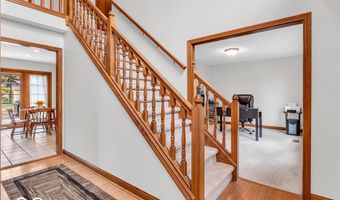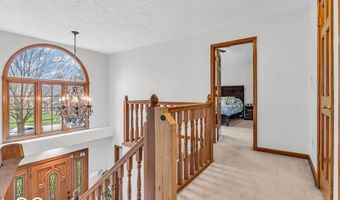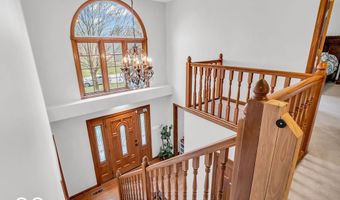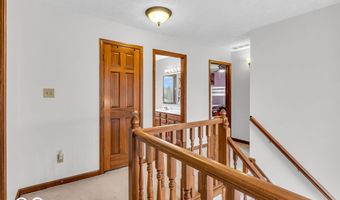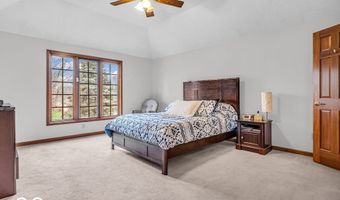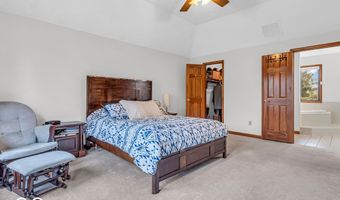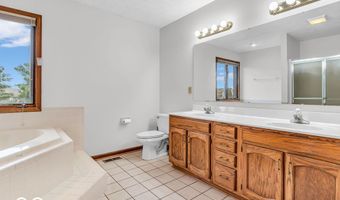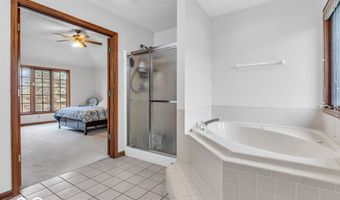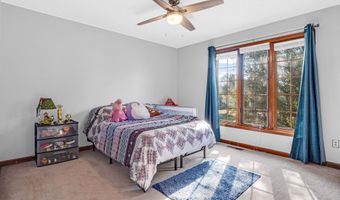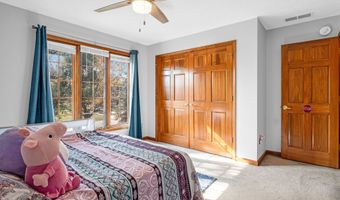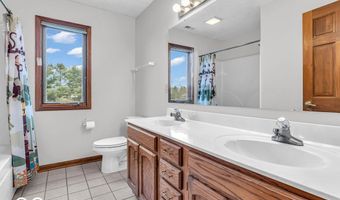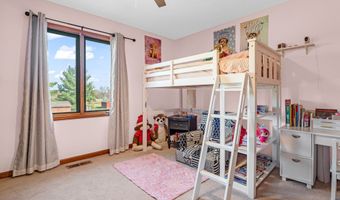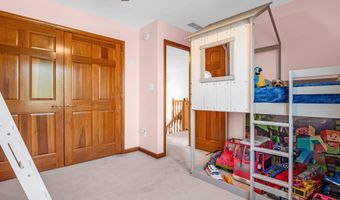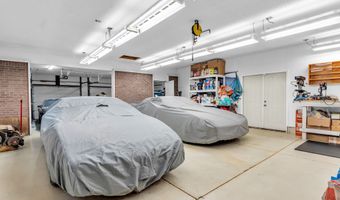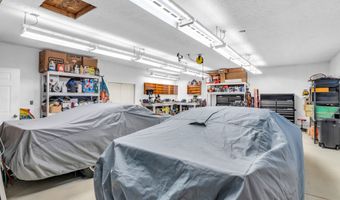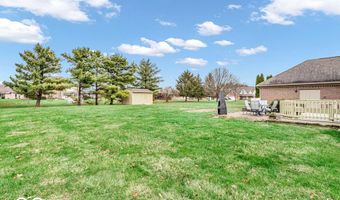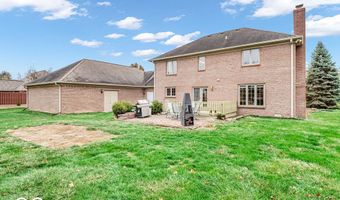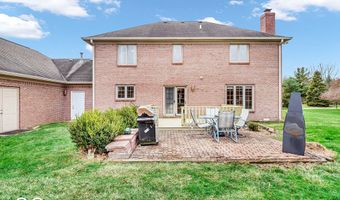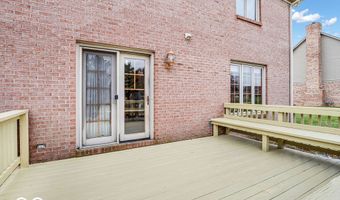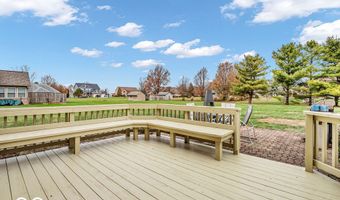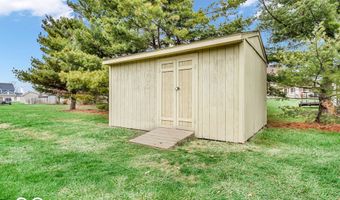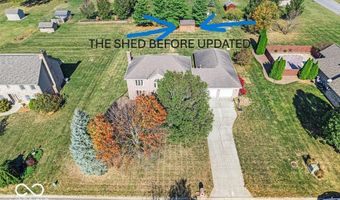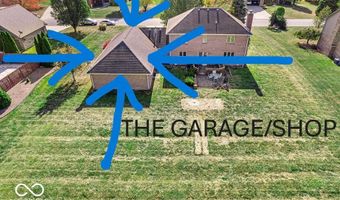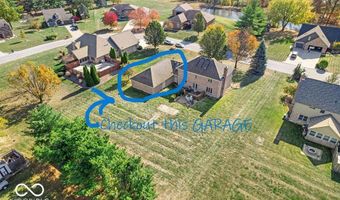1176 Waterford Dr Avon, IN 46123
Snapshot
Description
This beautiful two-story brick home will check every box on your list-recent updates, huge WORKSHOP & NO HOA! The owner spared no expense updating this home! Professional high quality interior paint in a popular modern color, freshly painted front door, professionally stained deck with many new boards, professionally stained shed with new doors & ramp, new main garage steel entry security door, new soffit sections, new front gutter section, new range hood with bright LED lights, textured/painted kitchen ceiling, new shower head, new 1/2 bath faucet, new front/rear hose water valves. Additionally, the owner paid for new windows/back door (awaiting delivery). Hot water heater (2023), refrigerator and dishwasher (2023), AC and gas furnace (2021). Home is ready for new owner! The large main 3-car garage has new bright LED lights & a sink (faucet-new seals). An additional HUGE 25 ft x 30 ft attached WORKSHOP/garage (insulated) features its own AC/Heat unit for year round projects, epoxy-coated concrete floor for quick cleaning, numerous mid-wall mounted electric outlets for convenience, air hose line in wall, & high textured ceiling. The double doors open to a large backyard, brick patio, & mature trees. Step inside to discover a spacious 2,212 sq. ft. floor plan. The cozy living room boasts a real wood fireplace with a gas starter for chilly evenings. The home offers three spacious bedrooms; primary suite features a jacuzzi tub. With two full bathrooms, and a convenient half bath (on main floor) it's perfect for families of all sizes. This home is ideally located just minutes from top retailers, restaurants, excellent schools, and entertainment options. With easy access to the Indianapolis Airport, Avon & Plainfield this home truly has it all. Don't miss your chance with this exceptional home!
Open House Showings
| Start Time | End Time | Appointment Required? |
|---|---|---|
| No |
More Details
Features
History
| Date | Event | Price | $/Sqft | Source |
|---|---|---|---|---|
| Price Changed | $448,900 -0.22% | $203 | eXp Realty, LLC | |
| Price Changed | $449,900 +5.86% | $203 | eXp Realty, LLC | |
| Listed For Sale | $425,000 | $192 | eXp Realty, LLC |
Nearby Schools
Elementary School Pine Tree Elementary School | 2.3 miles away | KG - 04 | |
High School Avon High School | 2.5 miles away | 09 - 12 | |
Elementary School Sycamore Elementary School | 3.2 miles away | KG - 04 |
