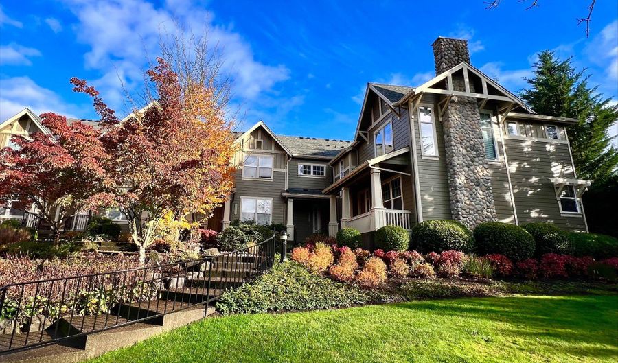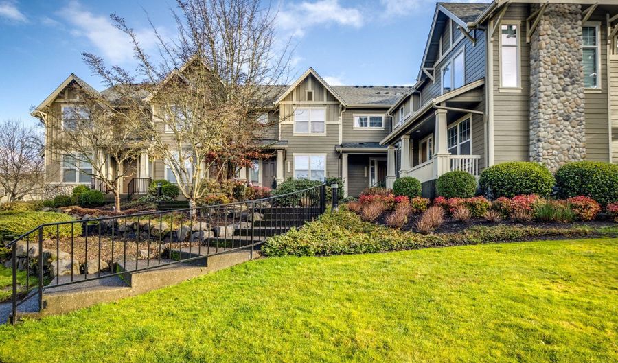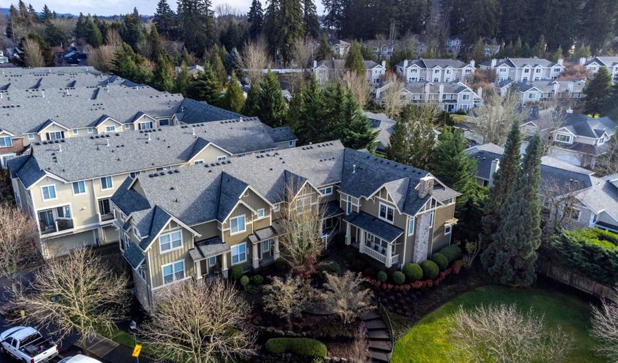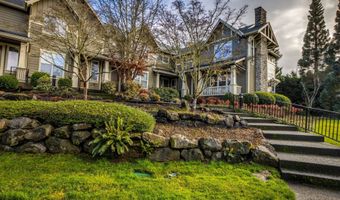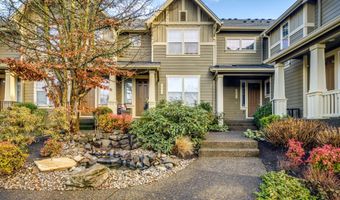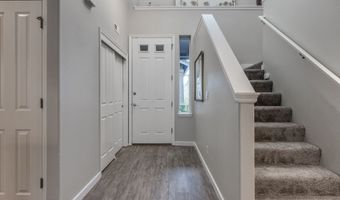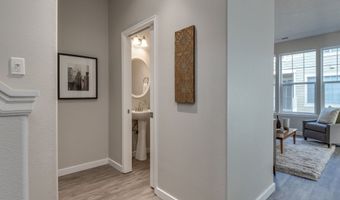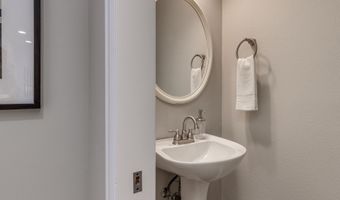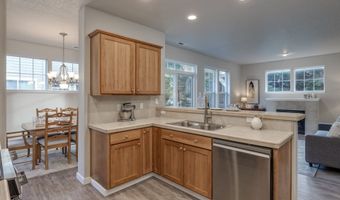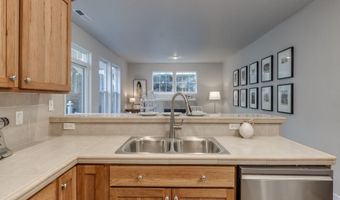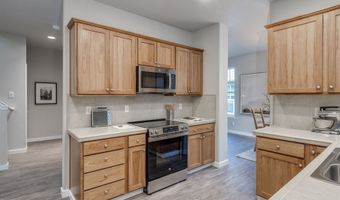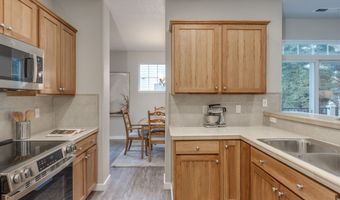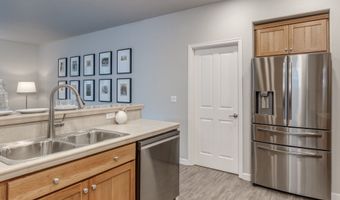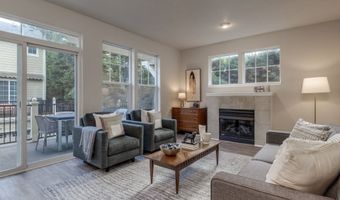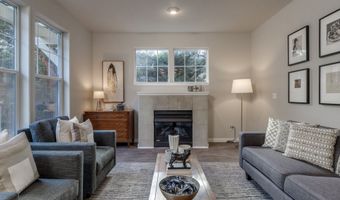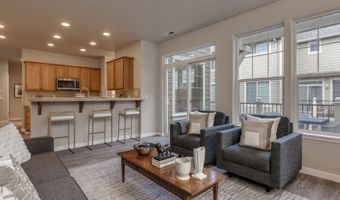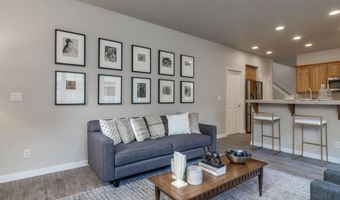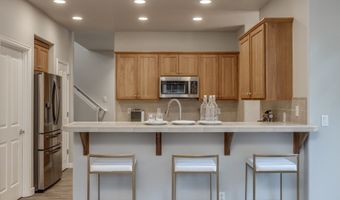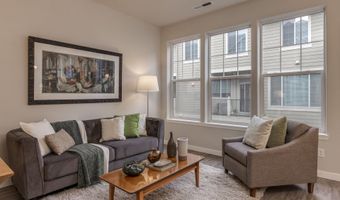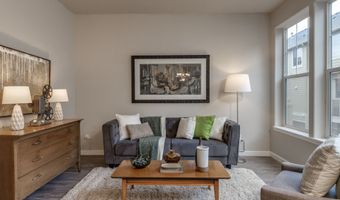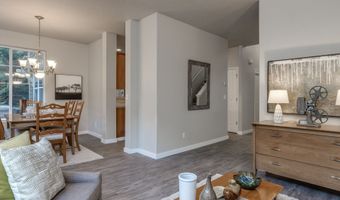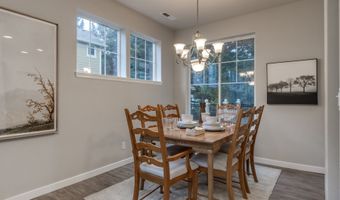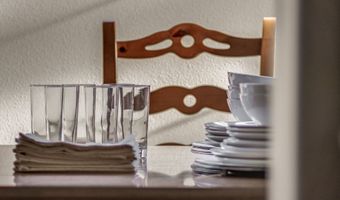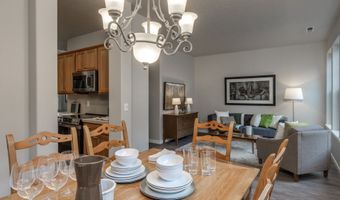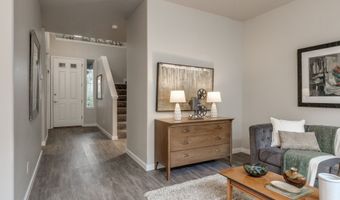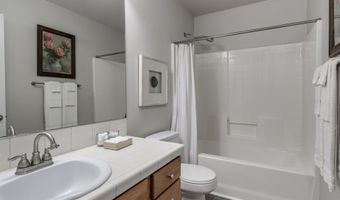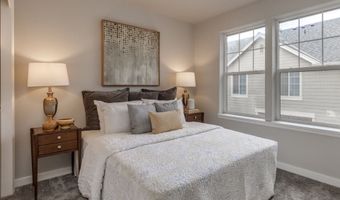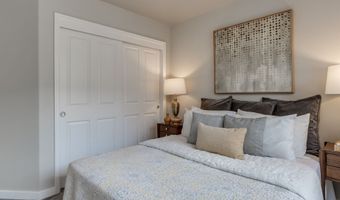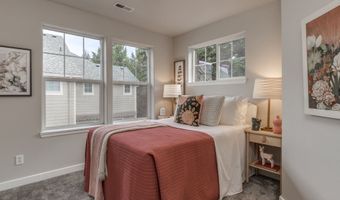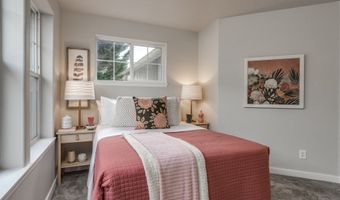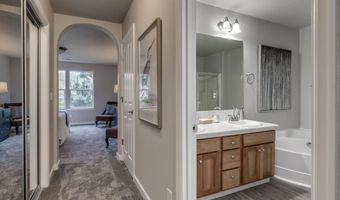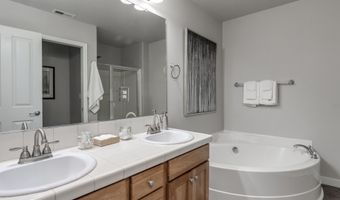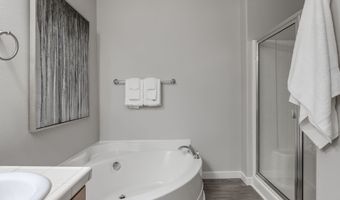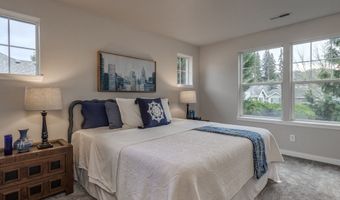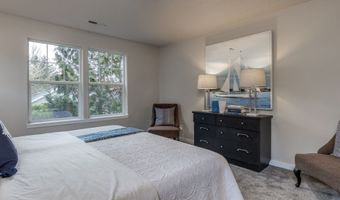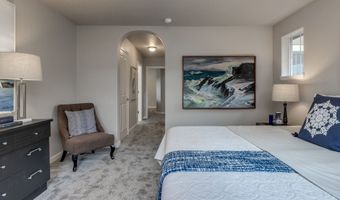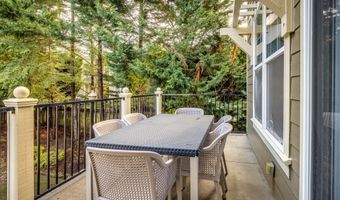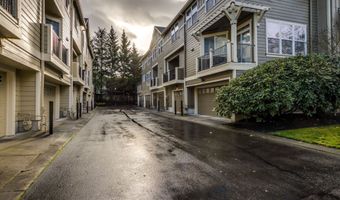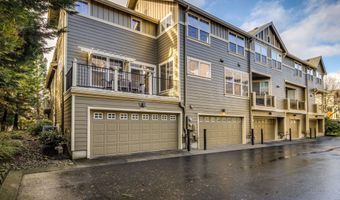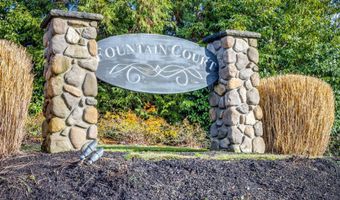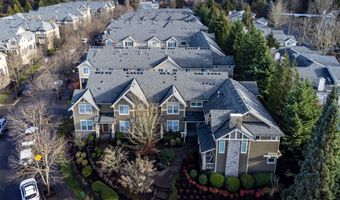11759 SW MURRE Ter Beaverton, OR 97007
Snapshot
Description
Rare find in the very sought after Fountain Court neighborhood. Refreshing water fountain will greet you as you approach the front porch. Enter and you are drawn up by the 9' ceilings. On the main floor is a wonderful great space to gather. During these cold winters, cozy up with a blanket near the gas fireplace to warm your toes. Open to the great room is a gorgeous kitchen with all NEW stainless steel appliances and a brand NEW Kohler kitchen sink. Adorned by light wood cabinets this kitchen is perfect for the chef at heart. Beautifully updated, this home has tons of natural light throughout. Also on the main level are the living and dining rooms allowing you to expand your comfort while entertaining your guests and family. Your very own private deck is concrete-surfaced with wrought iron railing, great for BBQ'ing or taking in a cool summer breeze. Enjoy fresh NEW paint galore, rounded sheetrock corners on walls and windows, NEW flooring throughout, NEW carpet and padding upstairs for barefoot comfort. The Primary suite offers a true retreat within the home. It's a very large bedroom 14'x 13' with a walk-in closet and 2nd closet for ease. The primary bathroom is also quite large w/double sinks, walk-in shower and a very large soaking tub to enjoy after a looong day. 2 more bedrooms upstairs conveniently located across, and down the hall and a full guest bath complete the upper level, offering plenty of space for family or guests. The double car garage sf is 638 (20.8 x 28.9) and there is extra storage space for all your toys. Drive on in. Water heater is 2 years NEW. The exterior is maintained and irrigated grounds with professional landscaping. Entry door is insulated, as is the garage door. Exposed aggregate walkways circle a glorious fountain out front. Move in ready, a must see!
More Details
Features
History
| Date | Event | Price | $/Sqft | Source |
|---|---|---|---|---|
| Listed For Sale | $489,900 | $276 | Soldera Properties, Inc |
Expenses
| Category | Value | Frequency |
|---|---|---|
| Home Owner Assessments Fee | $378 | Monthly |
Taxes
| Year | Annual Amount | Description |
|---|---|---|
| $6,098 |
Nearby Schools
Elementary School Hiteon Elementary School | 1.3 miles away | KG - 05 | |
Elementary School Scholls Heights Elementary School | 1 miles away | KG - 05 | |
High School Southridge High School | 1.3 miles away | 09 - 12 |
