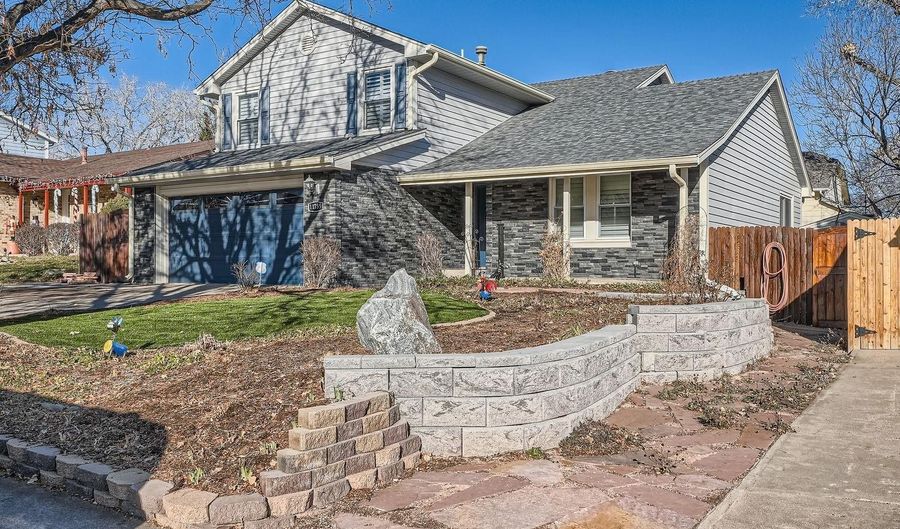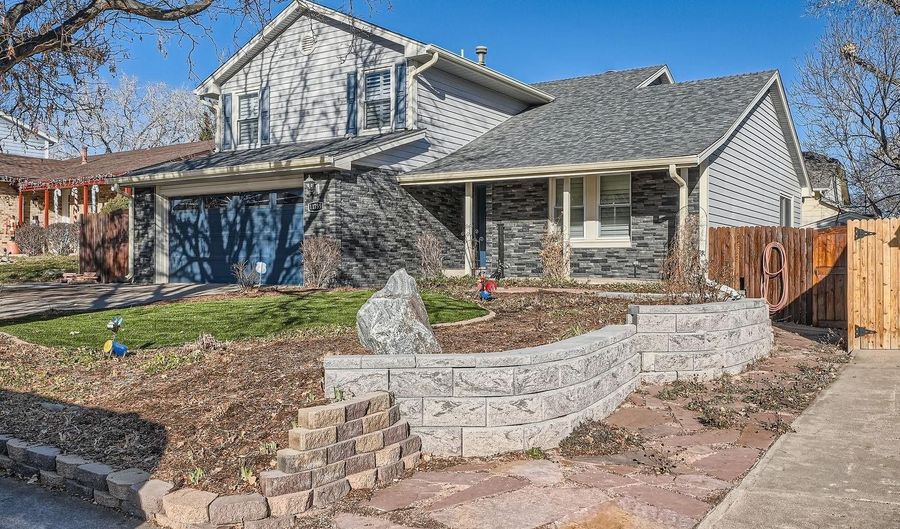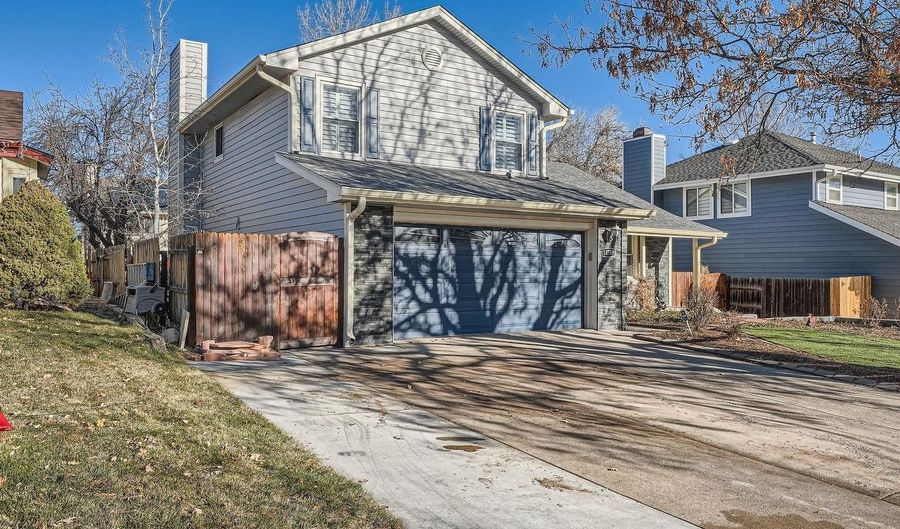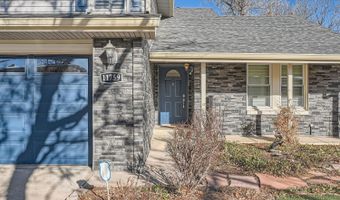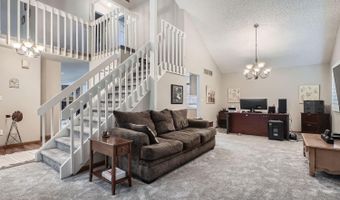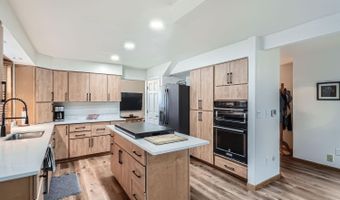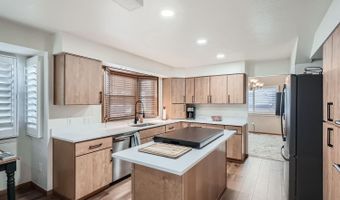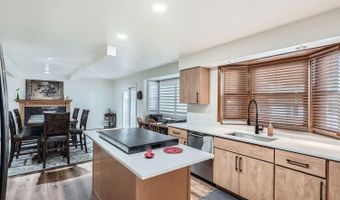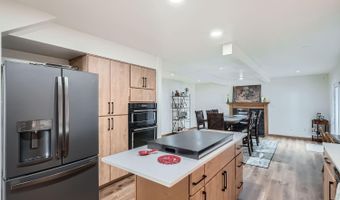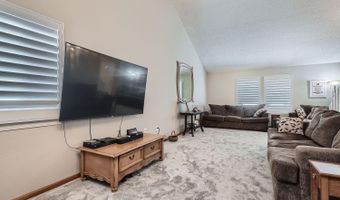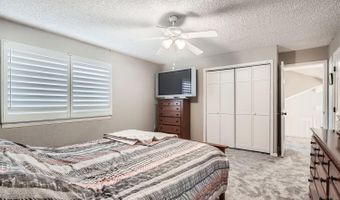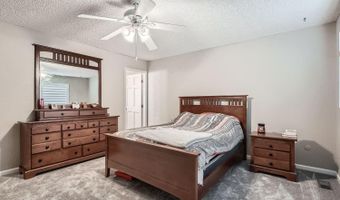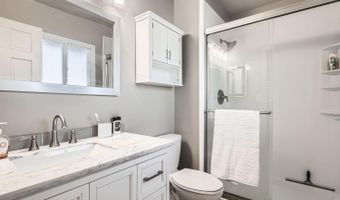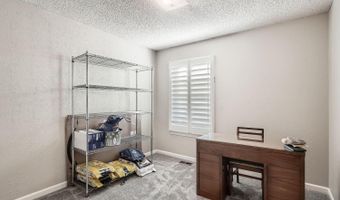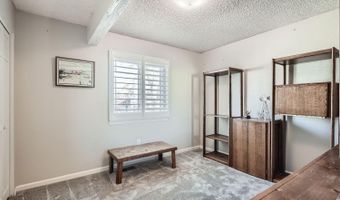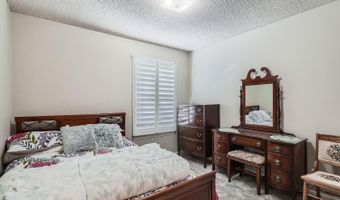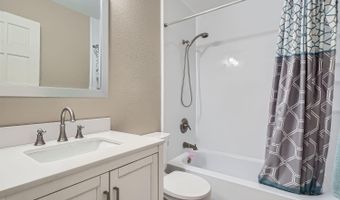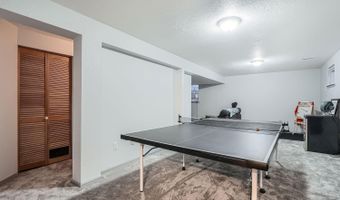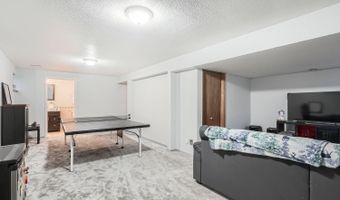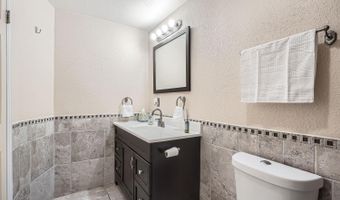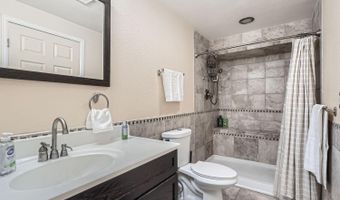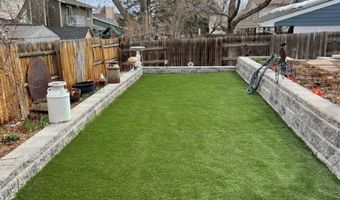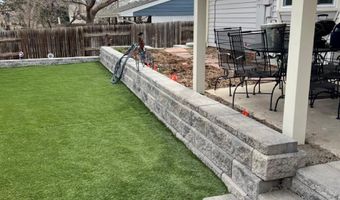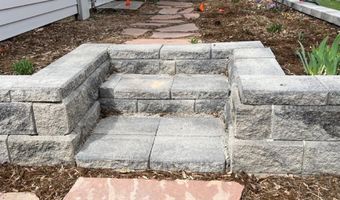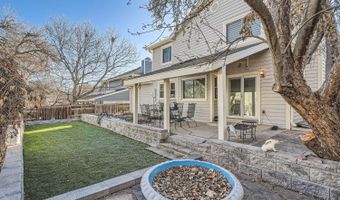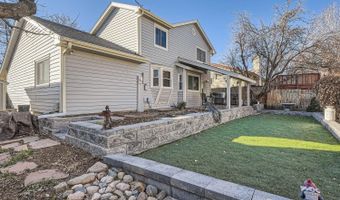11759 E Asbury Ave Aurora, CO 80014
Snapshot
Description
This home qualifies for the community reinvestment act providing 1.75% of the loan amount as a credit towards buyer’s closing costs, pre-paids and discount points! Fantastic flow and a great floorplan highlight this updated Peoria Park two story traditional home! New carpet and LVP throughout the home greet you as you enter the vaulted foyer and living room space. The kitchen has been tastefully updated and features quartz tops, a newer KitchenAid/Bosch/GE appliances package and island cooktop for easy food preparation and entertaining. The hearth room (currently used as a dining space) is cozy and opens to the enjoyable and professionally landscaped outdoor space. Upstairs you will find four bedrooms including the primary, along with two updated bathrooms. The finished basement gives you that extra space, easily used for a recreation/craft/game room, office, or a guest suite - there is an updated 3/4 bath here. New blinds and shutters were installed throughout the home in 2018 and a new Class 4 roof was installed in 2017; there is new interior paint, a new garage door opener, the exterior of the home was remodeled in 2018 and there is a new hot water heater. There is an additional parking pad to the left side of the garage, and there is no HOA here. Located perfectly close to the DTC, Nine-Mile Light Rail Station, and the local Cherry Creek Schools, this home is a remarkable turn-key opportunity in an established neighborhood. Contact listing agent for more details on the loan program.
More Details
Features
History
| Date | Event | Price | $/Sqft | Source |
|---|---|---|---|---|
| Listed For Sale | $635,000 | $239 | Compass - Denver |
Nearby Schools
Elementary School Eastridge Community Elementary School | 0.5 miles away | PK - 05 | |
Elementary School Ponderosa Elementary School | 0.4 miles away | PK - 05 | |
High School Overland High School | 0.4 miles away | 09 - 12 |
