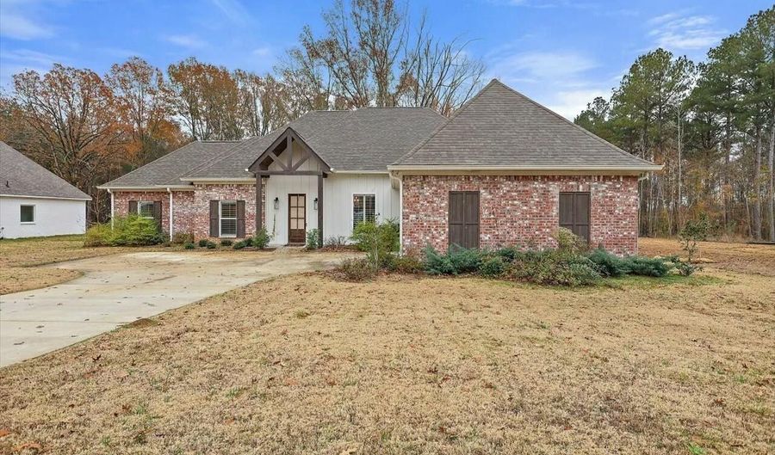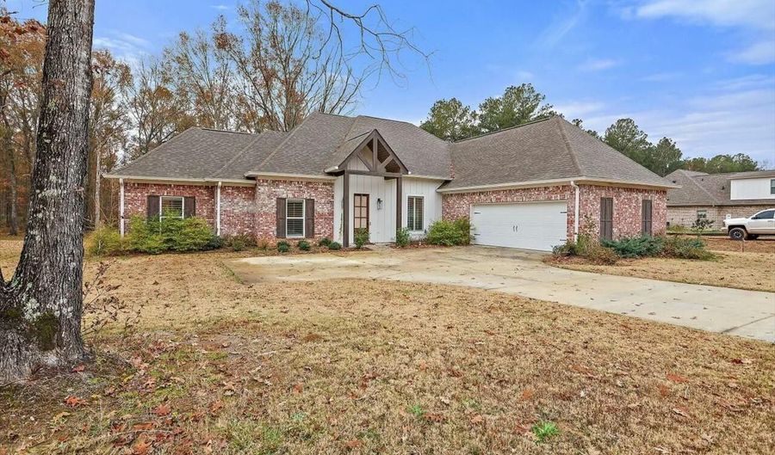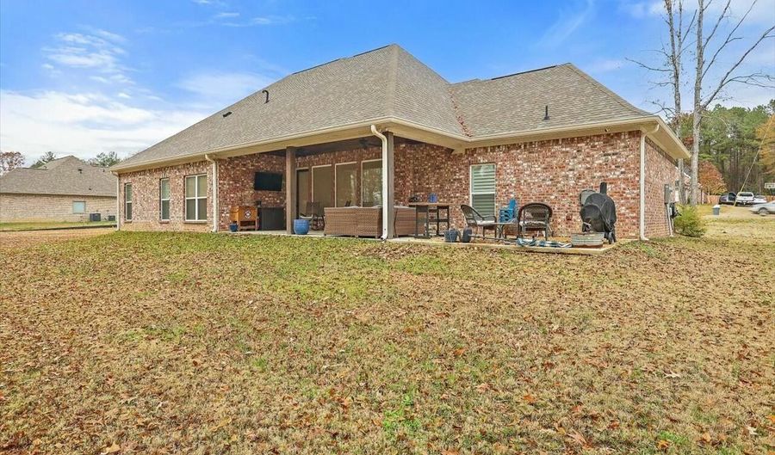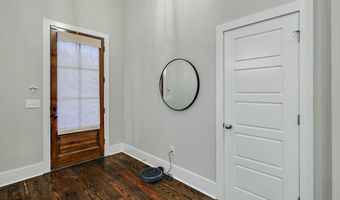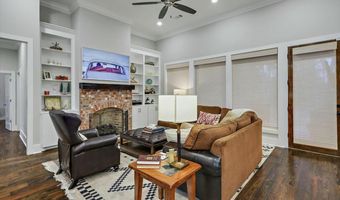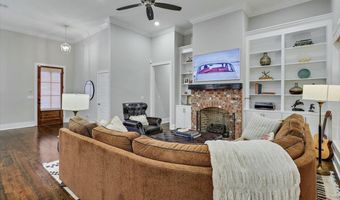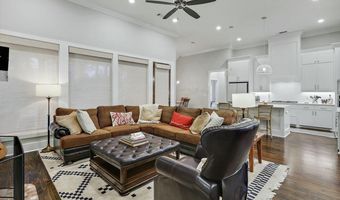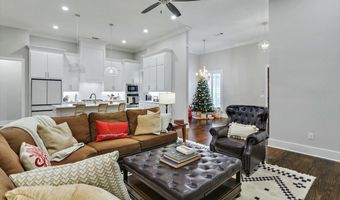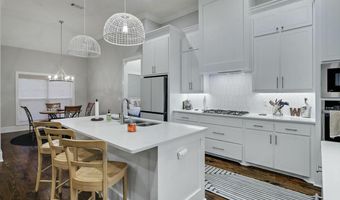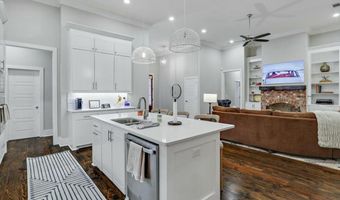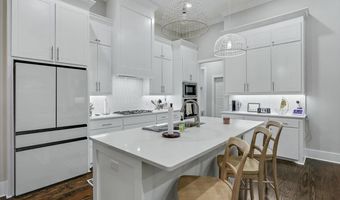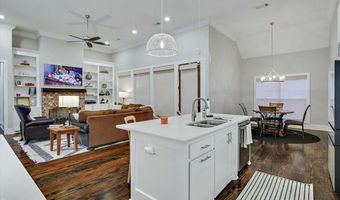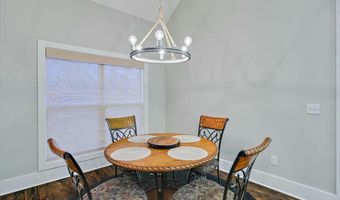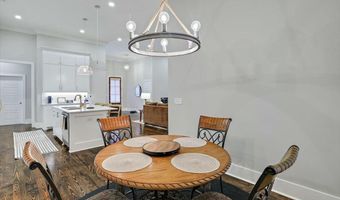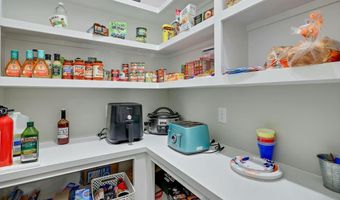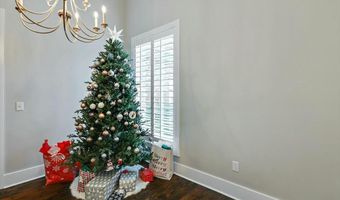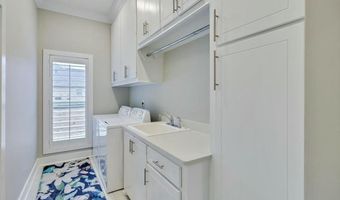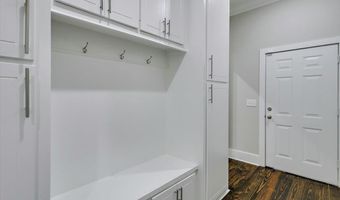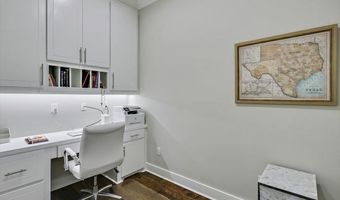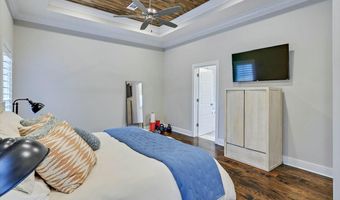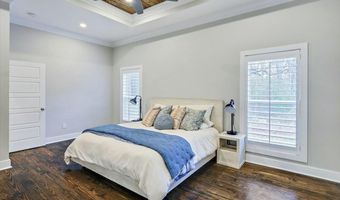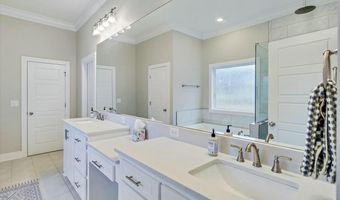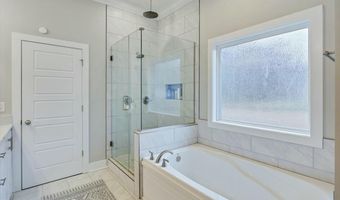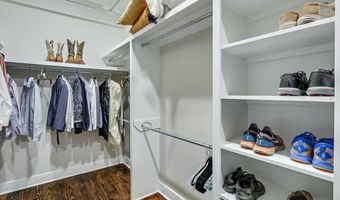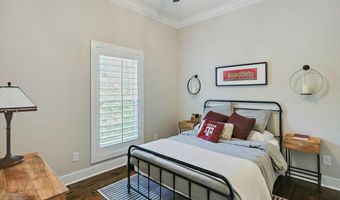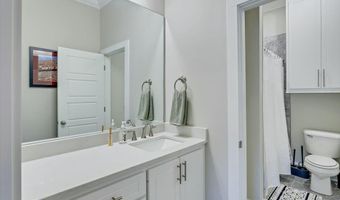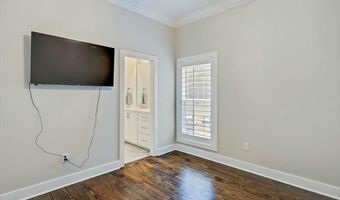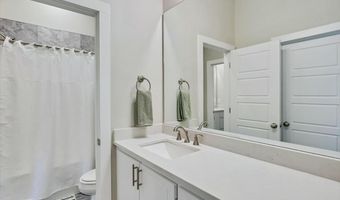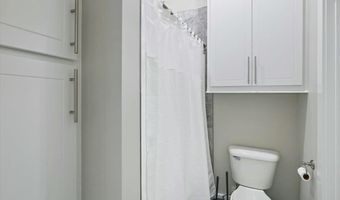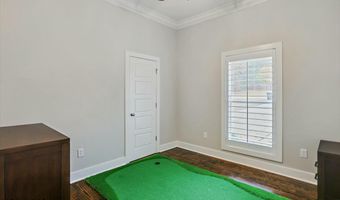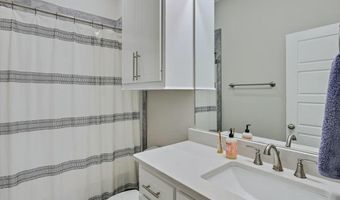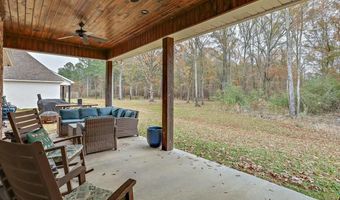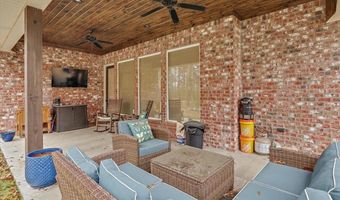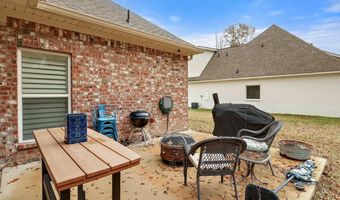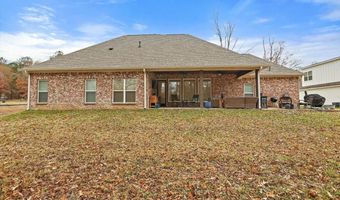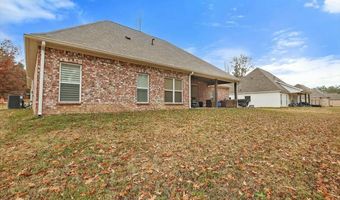1175 Sanctuary Dr Brandon, MS 39042
Snapshot
Description
This beautifully designed 4-bedroom, 3-bathroom home offers approximately 2,520 square feet of living space and is nestled on a spacious 1.5 +/- acre lot in the highly sought after New Haven development. With a functional and stylish layout, this home features a welcoming foyer and formal dining area, tall ceilings throughout, and a bright, open living room complete with built-ins and LED recessed lighting. The kitchen is a chef's dream, boasting stainless steel appliances (including a gas cooktop, dishwasher, microwave, and built-in wall oven), a large walk-in pantry, and sleek quartz countertops. Just off the kitchen you will find a breakfast are as well as a formal dining space. Adjacent is a well-organized laundry room with ample storage, a large, private office space with built-ins, and a convenient mudroom located just off the garage.The primary suite is a luxurious retreat, featuring a huge walk-in closet, a soaking tub, a separate tiled shower with frameless glass, and double vanities. Two secondary bedrooms share a jack-and-jill bathroom, providing a practical yet private setup. The third guest room has access to a conveniently located hall bath. Additional highlights include a tankless water heater, wood flooring throughout the main living areas and bedrooms, and tile in the bathrooms and laundry room.Step outside to a large covered patio, perfect for entertaining, relaxing, or grilling. With its premium finishes and thoughtful design, this home is move-in ready. Don't miss out! Call your REALTOR(r) today to schedule a showing!
More Details
Features
History
| Date | Event | Price | $/Sqft | Source |
|---|---|---|---|---|
| Listed For Sale | $465,000 | $185 | Havard Real Estate Group, LLC |
Taxes
| Year | Annual Amount | Description |
|---|---|---|
| 2023 | $2,743 |
Nearby Schools
High School Brandon High School | 2.8 miles away | 09 - 12 | |
Middle School Brandon Middle School | 4.3 miles away | 06 - 08 | |
Elementary School Brandon Elementary School | 4.6 miles away | 03 - 05 |
