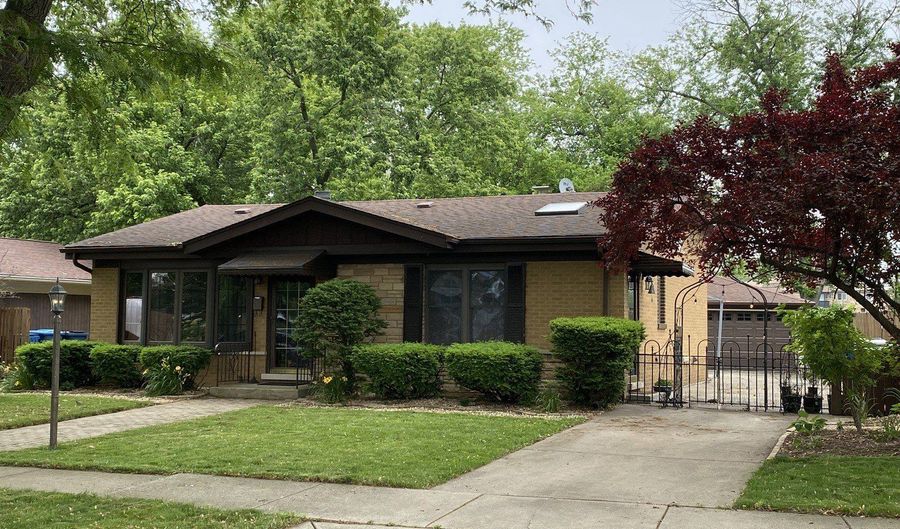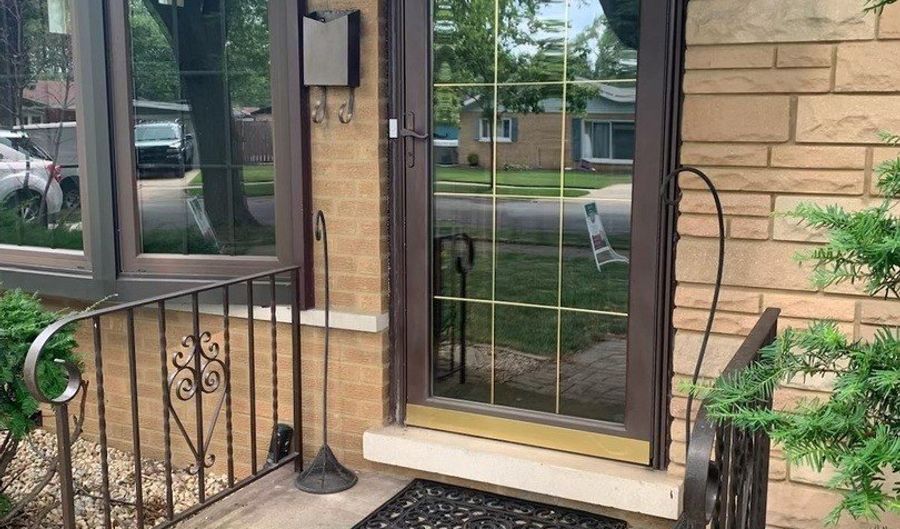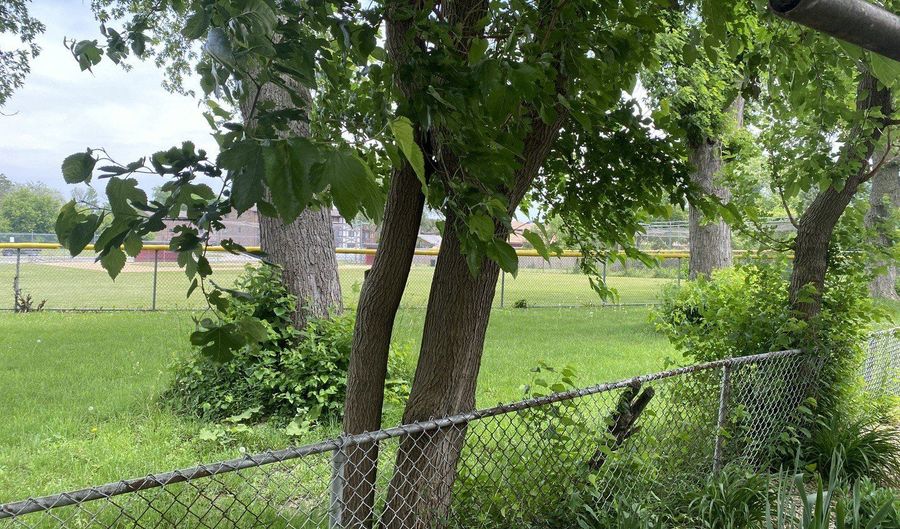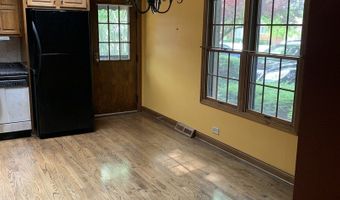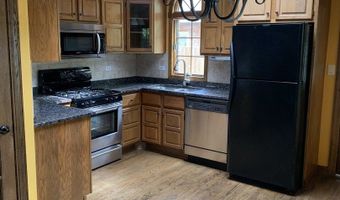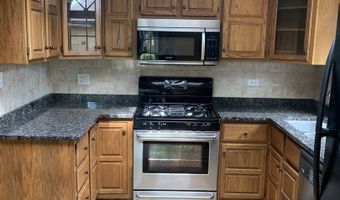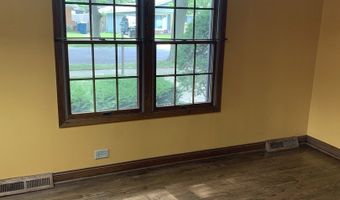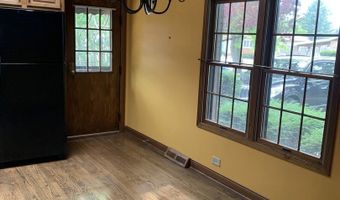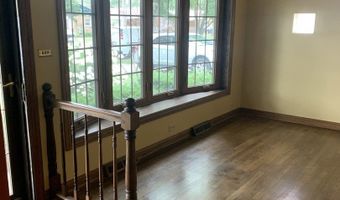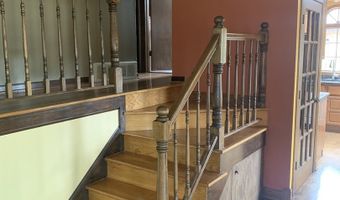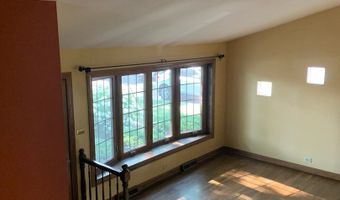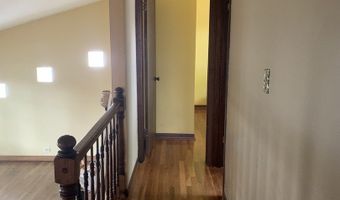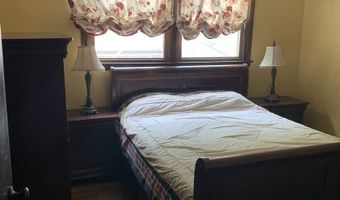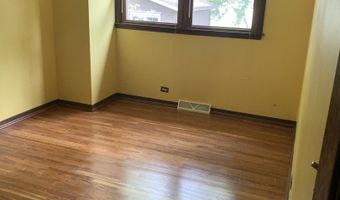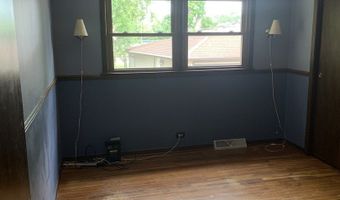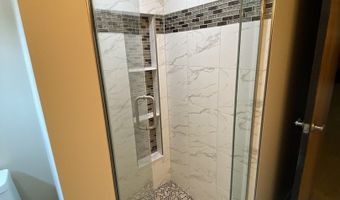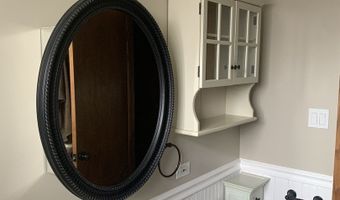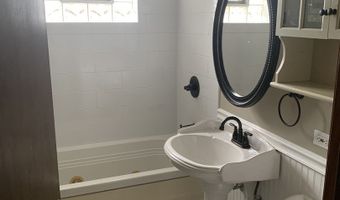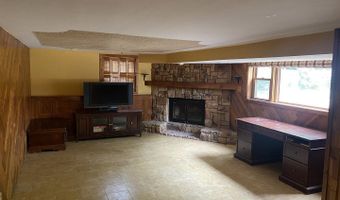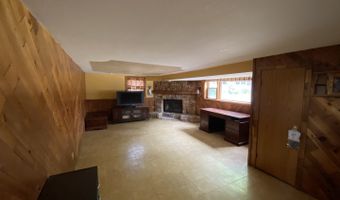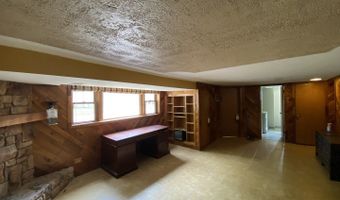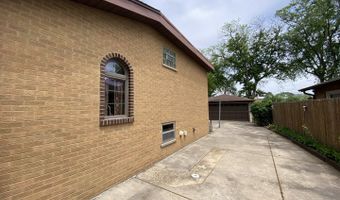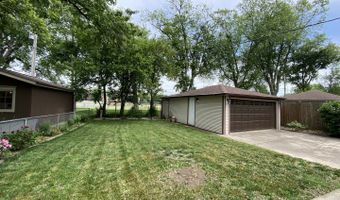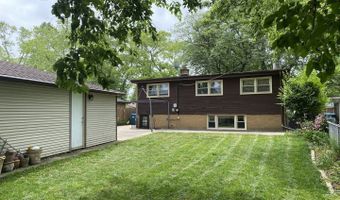11737 S Kedvale Ave Alsip, IL 60803
Price
$325,000
Listed On
Type
For Sale
Status
Active
3 Beds
2 Bath
1400 sqft
Asking $325,000
Snapshot
Type
For Sale
Category
Purchase
Property Type
Residential
Property Subtype
Single Family Residence
MLS Number
12393694
Parcel Number
24224270100000
Property Sqft
1,400 sqft
Lot Size
Year Built
1965
Year Updated
Bedrooms
3
Bathrooms
2
Full Bathrooms
2
3/4 Bathrooms
0
Half Bathrooms
0
Quarter Bathrooms
0
Lot Size (in sqft)
-
Price Low
-
Room Count
6
Building Unit Count
-
Condo Floor Number
-
Number of Buildings
-
Number of Floors
0
Parking Spaces
2
Location Directions
Pulaski to 117th west to kedvale and south to property
Special Listing Conditions
Auction
Bankruptcy Property
HUD Owned
In Foreclosure
Notice Of Default
Probate Listing
Real Estate Owned
Short Sale
Third Party Approval
Description
You'll fall in love with this 3 bedroom 2 bath Juilette split level in a prime location. Open airy feeling with the vaulted ceilings in the living room and kitchen. Beautiful hardwood floors on upstairs and main floor. Eat in kitchen has granite counter tops and skylight bringing loads of sunshine. Family room has a large stone fireplace and off the laundry room door to the expansive backyard with oversized garage. Great house
More Details
MLS Name
Midwest Real Estate Data, LLC
Source
ListHub
MLS Number
12393694
URL
MLS ID
MREDIL
Virtual Tour
PARTICIPANT
Name
Karen Gaylord
Primary Phone
(708) 525-7798
Key
3YD-MREDIL-604881
Email
karengaylord77@gmail.com
BROKER
Name
Village Realty
Phone
(708) 478-1212
OFFICE
Name
Village Realty, Inc.
Phone
(708) 478-1212
Copyright © 2025 Midwest Real Estate Data, LLC. All rights reserved. All information provided by the listing agent/broker is deemed reliable but is not guaranteed and should be independently verified.
Features
Basement
Dock
Elevator
Fireplace
Greenhouse
Hot Tub Spa
New Construction
Pool
Sauna
Sports Court
Waterfront
Architectural Style
Other
Cooling
Central Air
Heating
Fireplace(s)
Forced Air
Natural Gas
Roof
Asphalt
Rooms
Bathroom 1
Bathroom 2
Bedroom 1
Bedroom 2
Bedroom 3
History
| Date | Event | Price | $/Sqft | Source |
|---|---|---|---|---|
| Price Changed | $325,000 -2.99% | $232 | Village Realty, Inc. | |
| Listed For Sale | $335,000 | $239 | Village Realty, Inc. |
Taxes
| Year | Annual Amount | Description |
|---|---|---|
| 2023 | $6,522 |
Nearby Schools
Elementary School Stony Creek Elementary School | 0.3 miles away | PK - 06 | |
Junior High School Prairie Junior High School | 0.3 miles away | 07 - 08 | |
Middle School Hamlin Upper Grade Center | 0.7 miles away | 06 - 08 |
Get more info on 11737 S Kedvale Ave, Alsip, IL 60803
By pressing request info, you agree that Residential and real estate professionals may contact you via phone/text about your inquiry, which may involve the use of automated means.
By pressing request info, you agree that Residential and real estate professionals may contact you via phone/text about your inquiry, which may involve the use of automated means.
