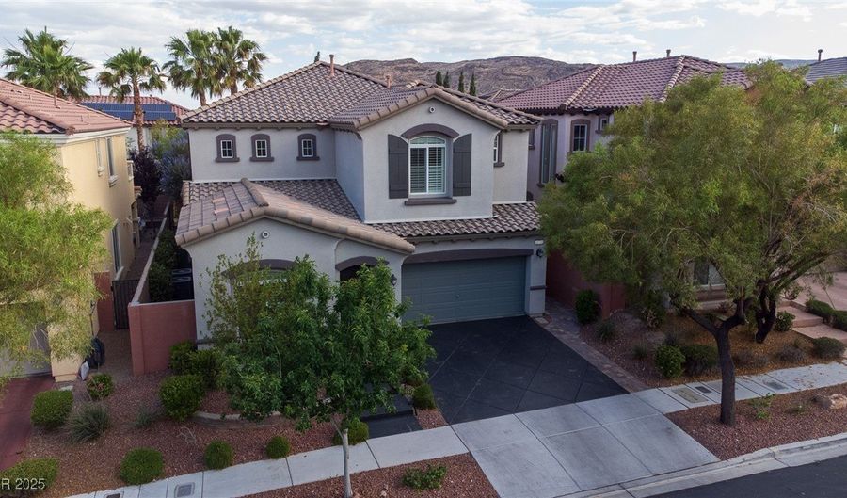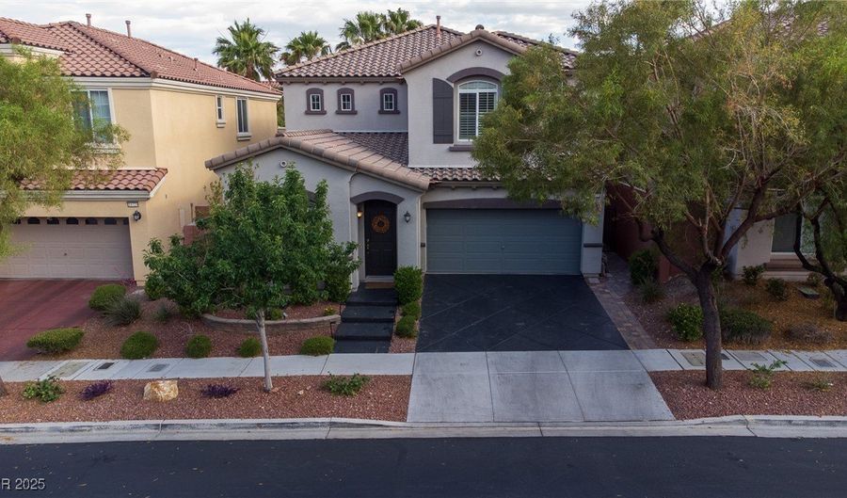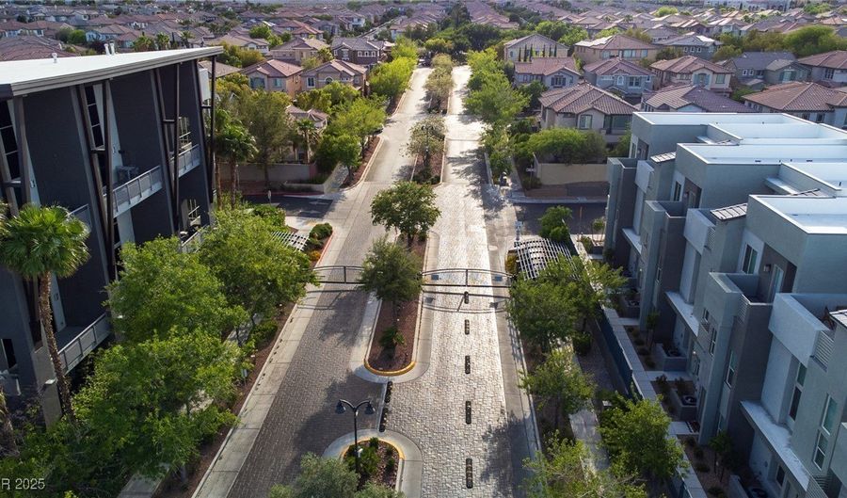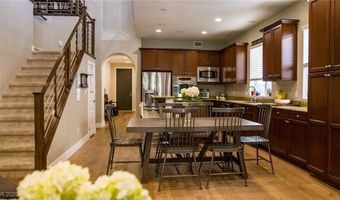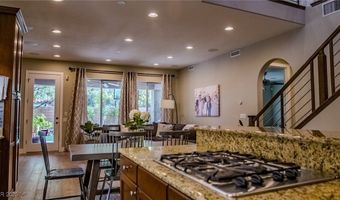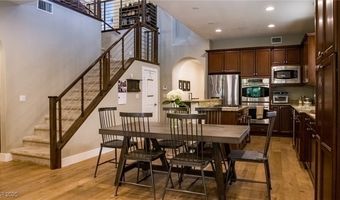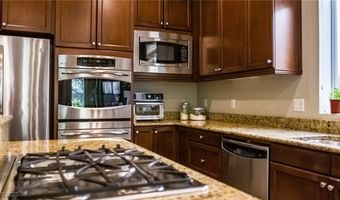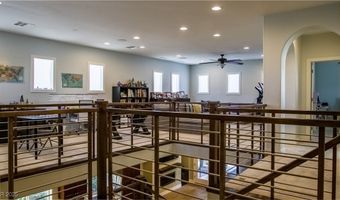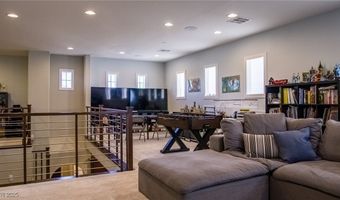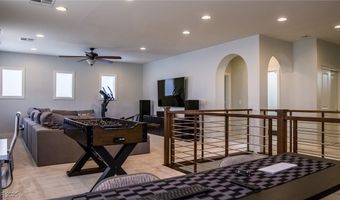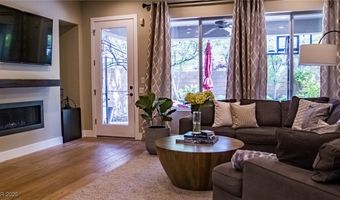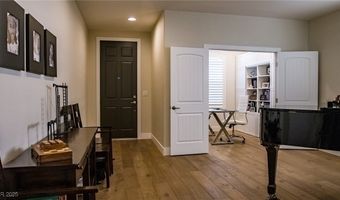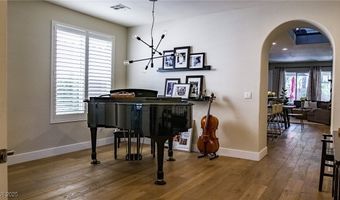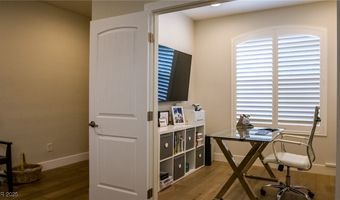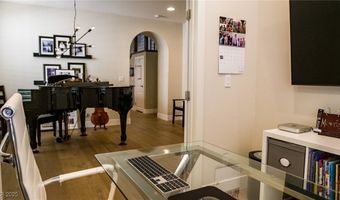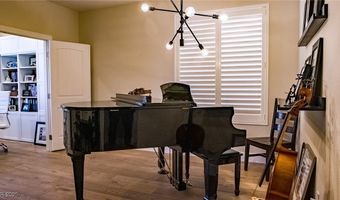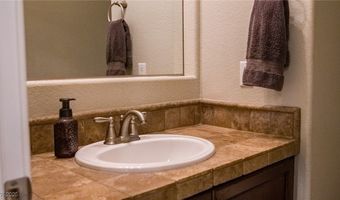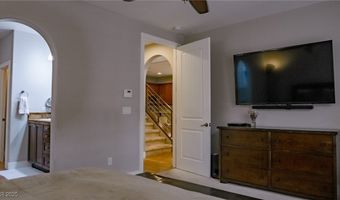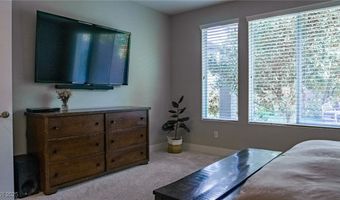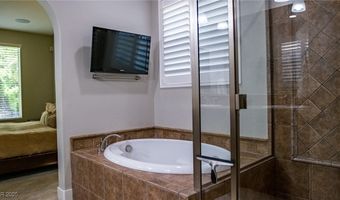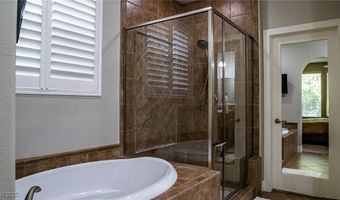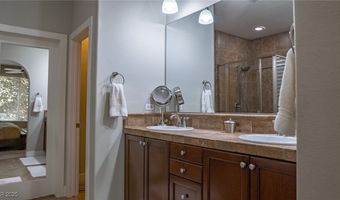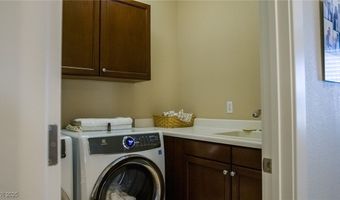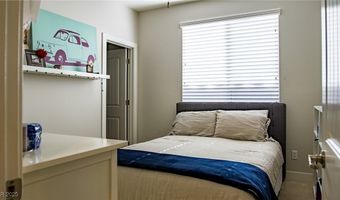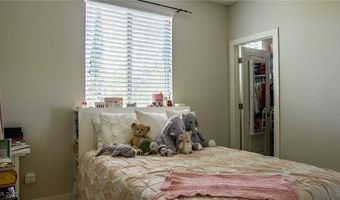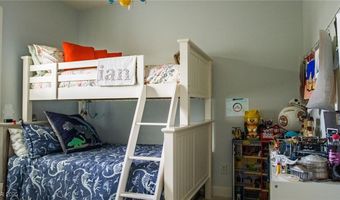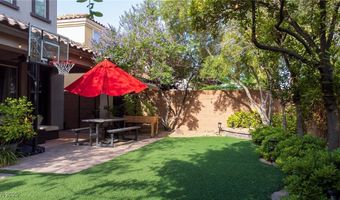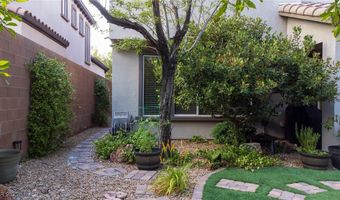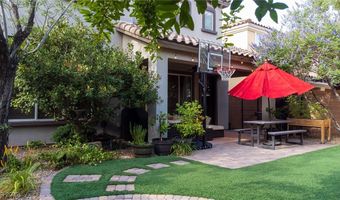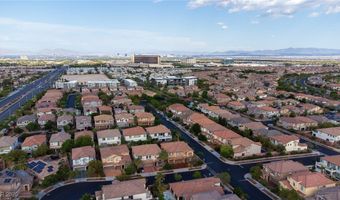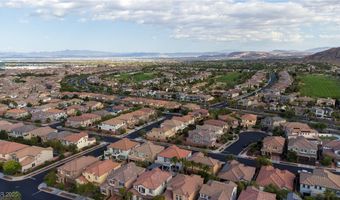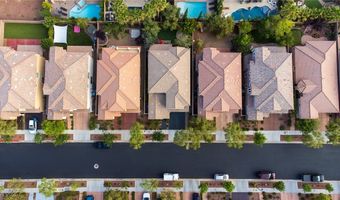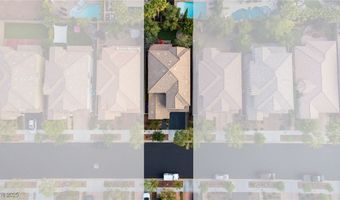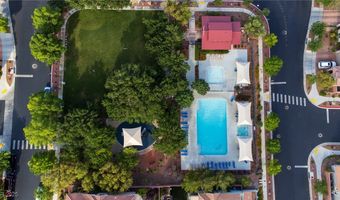11731 Longworth Rd Las Vegas, NV 89135
Snapshot
Description
**SUMMERLIN STUNNER "PRICED RIGHT" IN THE VERY DESIRABLE ALLERTON PARK SUBDIVISION**CLOSE TO: 215 FREEWAY, RED ROCK NATIONAL PARK AND CONVENIENCES*PLEASE CHECK OUT THESE RECENT FINISHES & UPGRADES DONE TO THE HOME:**PRIMARY BEDROOM IS DOWNSTAIRS**UPGRADED IN 2023=EUROPEAN OAK HARDWOOD-HALLMARK FLOORS**(MEMORY FOAM IS UNDER THE CARPETED AREAS)**ALL INTERIOR DOOR TRIMS HAVE BEEN UPGADED & ALL BASEBOARDS ARE AT 5.5"*CUSTOM COLOR WOOD & IRON RAILING ENCOMPASSES THE "SUPER LOFT" & SMALL LOFT AREAS UPSTAIRS**MODERN SLEEK GAS FIREPLACE WITH MANTLE IN THE FAMILY ROOM**WHOLE HOUSE AUDIO IS PROVIDING THE SOUND FOR DOWNSTAIRS AND THE BACKYARD PATIO AREAS*KITCHEN HAS UNDER-CABINET LIGHTING & PANTRY*ENCLOSED DEN WITH DOUBLE DOORS (ACTS LIKE OFFICE)SPLITS THE LIVING ROOM*SHUTTERS PARTIALLY THOUGHOUT**9' CEILINGS UPSTAIRS**UPSTAIRS BEDROOMS: 2,3 & 4 HAVE WALK-IN CLOSETS & CEILING FANS**UPSTAIRS LAUNDRY ROOM WITH SINK &(KITCHEN MATCHING)CABINETS*WATER SOFTENER*5 YRS OLD HOT WATER HEATER**& MUCH MORE*
More Details
Features
History
| Date | Event | Price | $/Sqft | Source |
|---|---|---|---|---|
| Listed For Sale | $829,900 | $288 | Simply Vegas |
Expenses
| Category | Value | Frequency |
|---|---|---|
| Home Owner Assessments Fee | $67 | Monthly |
| Home Owner Assessments Fee | $120 | Monthly |
Taxes
| Year | Annual Amount | Description |
|---|---|---|
| $5,159 |
Nearby Schools
Elementary School Lina Rankin Givens Elementary School | 0.7 miles away | PK - 05 | |
Middle School Sig Rogich Middle School | 1.5 miles away | 06 - 08 | |
High School Palo Verde High School | 1.6 miles away | 04 - 12 |
