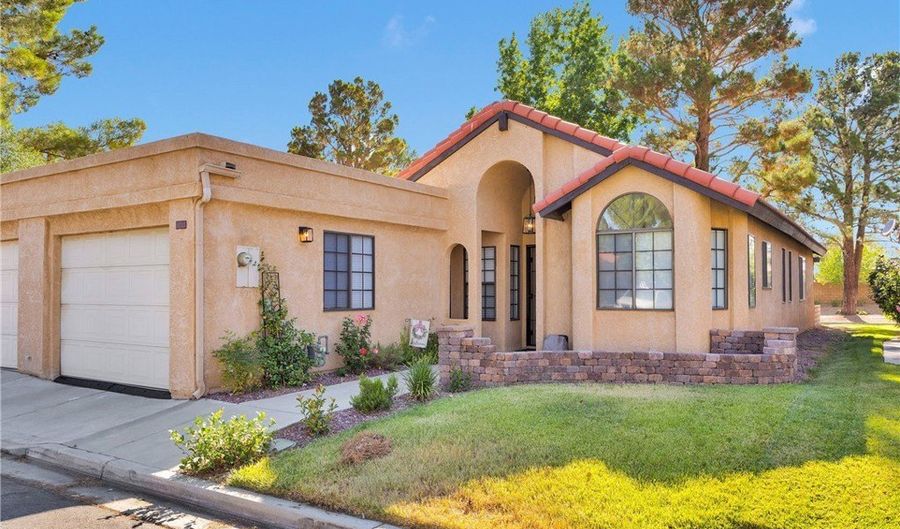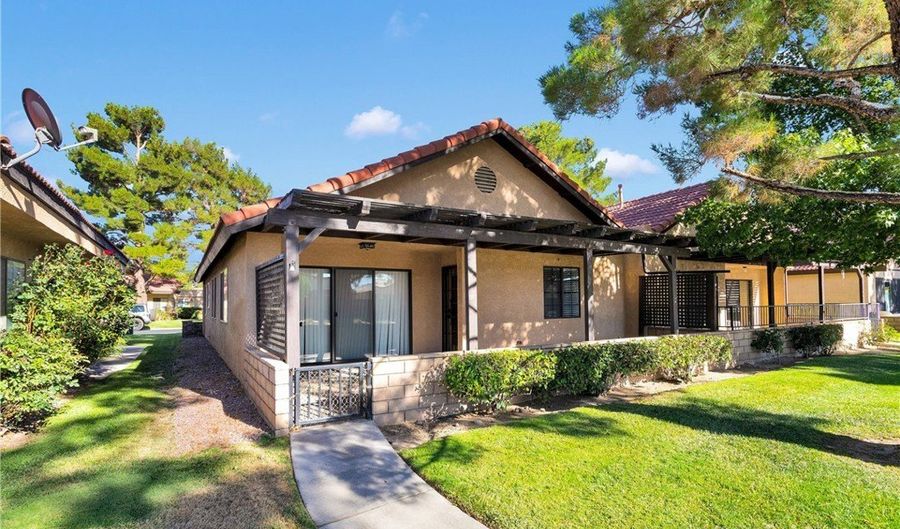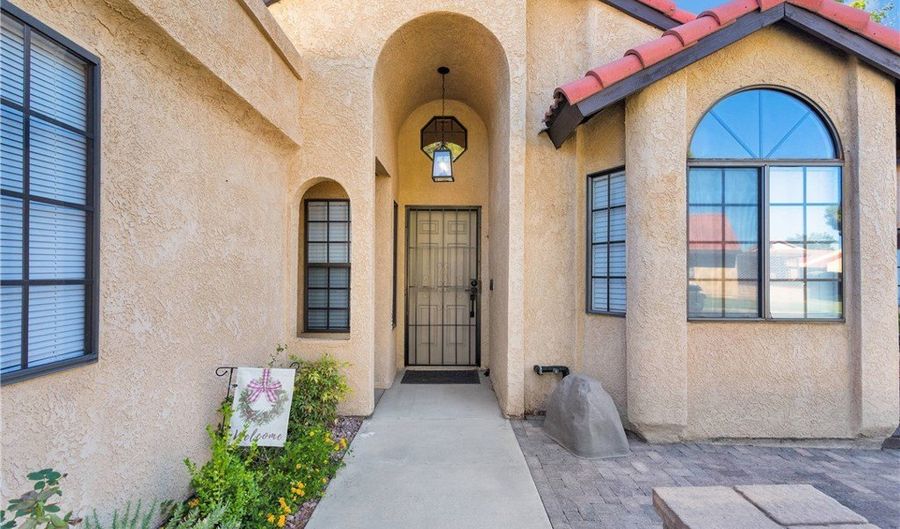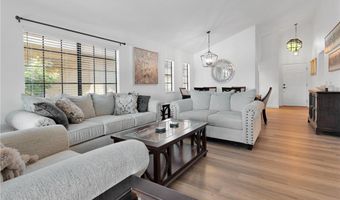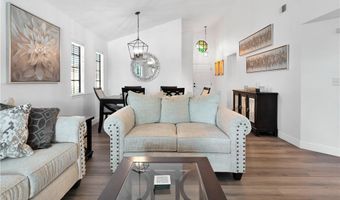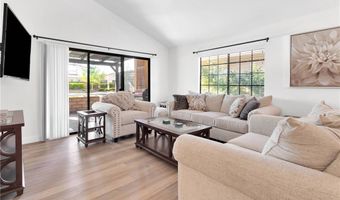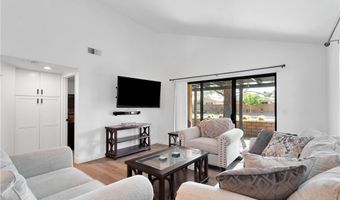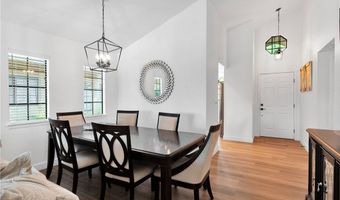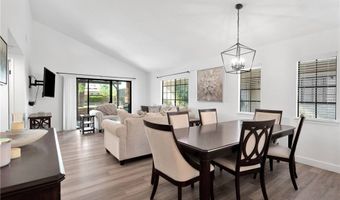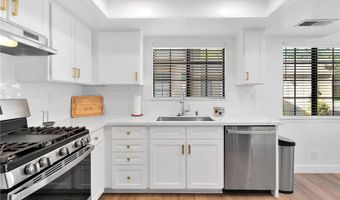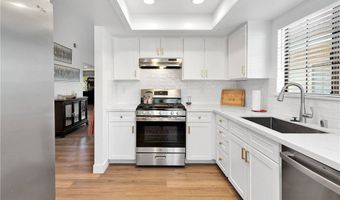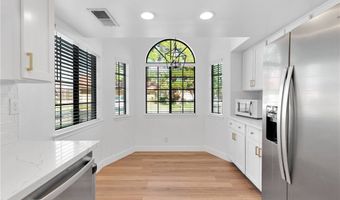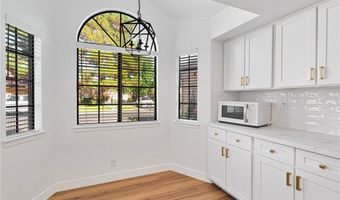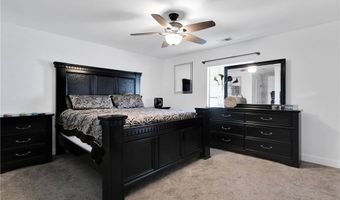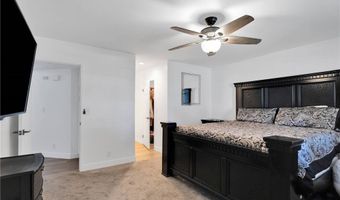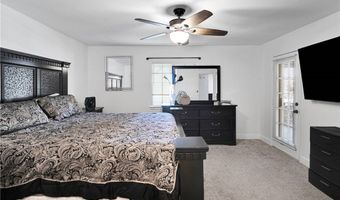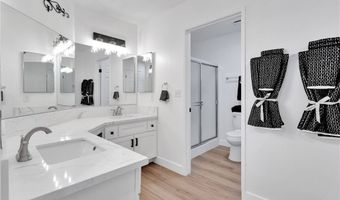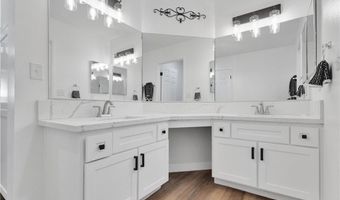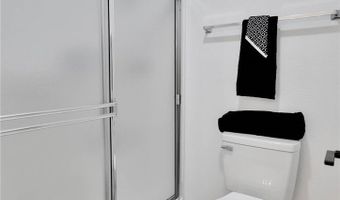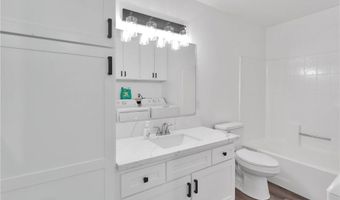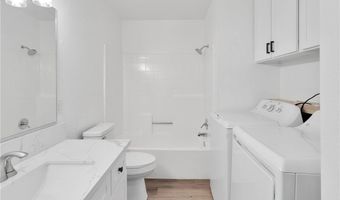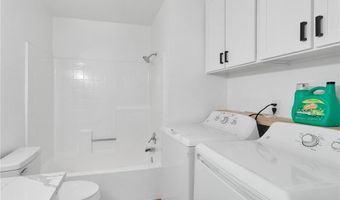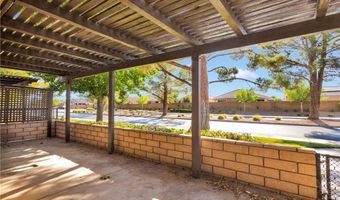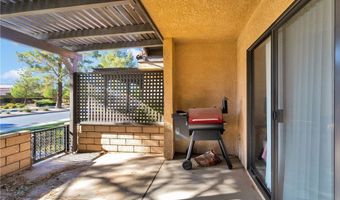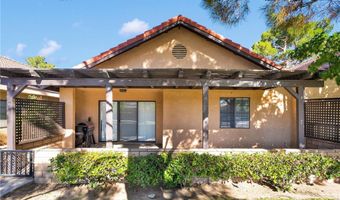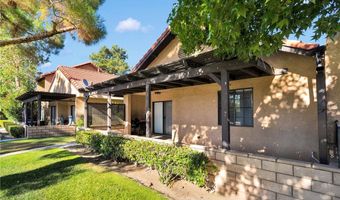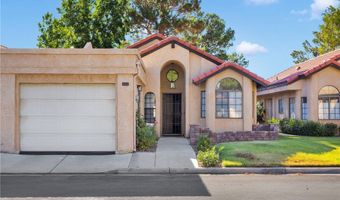11722 Oak St Apple Valley, CA 92308
Snapshot
Description
Arguably the best unit in Jess Ranch - full remodel done with no detail spared. All fixtures, cabinets, appliances, plumbing fixtures, trim, and flooring renovated to bring this unit into the current comfortable modern style. This unit backs to a green belt so the view is expansive and private. The house is outfitted with special features including soft close doors and drawers, adjustable cabinet shelving, gold tone accessory hardware in the kitchen, sleek lighting fixtures, door handles and faucets; all done during the major remodel, so all are a match set. Calcutta Quartz counters throughout the house. The kitchen is custom finished with backsplash tile, farmhouse sink, and LED lighting. The bedrooms have carpet flooring, while the entirety of the rest of the house has one style flooring: wood look easy care luxury vinyl plank. The flooring choice lends to both cool and warm color tones, so it is truly neutral. This home is a gem in that all the fussing over details and remodel work is already done! Large patio space has enough room for a dining set, grill area, and potted plants. It overlooks green and trees, and is a shaded area. The front yard has been upgraded with custom block and pavers to create a front patio area perfect for sitting area, or for a patio container garden. Indoor laundry. Split floor plan with second bedroom and bathroom having their own hallway on the opposite side of the home from the primary bedroom suite. The primary bedroom features a bright bathroom with seated vanity, dual sinks, linen storage, and large walk-in closet. Separate shower room off of the vanity area. Large bedroom accommodates a furniture suite comfortably. Truly move in ready! Located in Jess Ranch HOA, the activities, amenities and perks are designed for an active lifestyle, all while providing the peace of mind being in a gated, guard posted community. Jess Ranch is located directly adjacent to major shopping, dining, banking, and other services. This home is beautiful, and the location is fantastic.
More Details
Features
History
| Date | Event | Price | $/Sqft | Source |
|---|---|---|---|---|
| Listed For Sale | $364,900 | $288 | CENTURY 21 Desert Rock |
Expenses
| Category | Value | Frequency |
|---|---|---|
| Home Owner Assessments Fee | $190 | Monthly |
Nearby Schools
Elementary School Sitting Bull Elementary | 1.5 miles away | KG - 05 | |
Middle School Sitting Bull Middle | 1.6 miles away | 06 - 08 | |
Elementary School Rio Vista Elementary | 2.4 miles away | KG - 05 |
