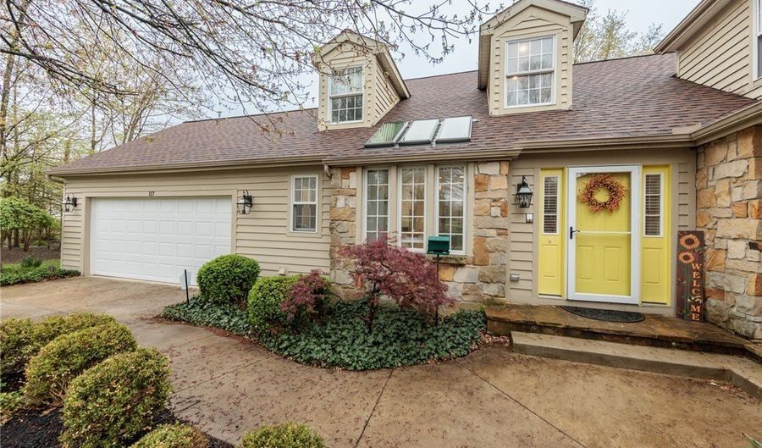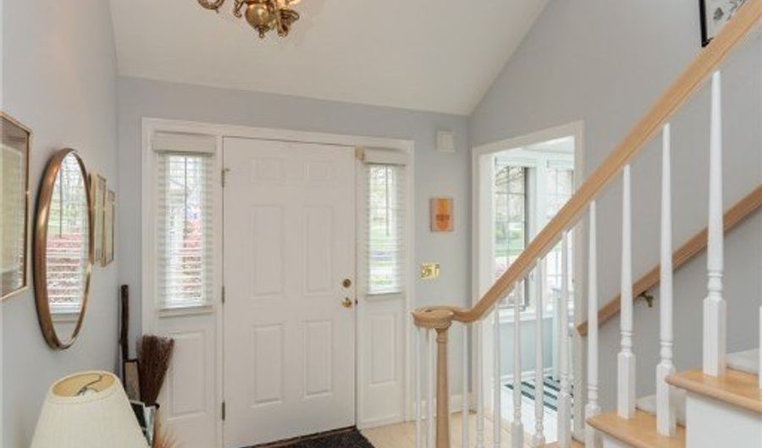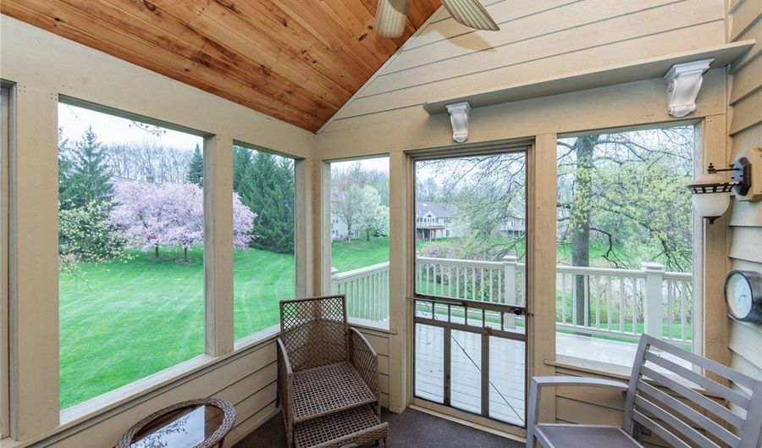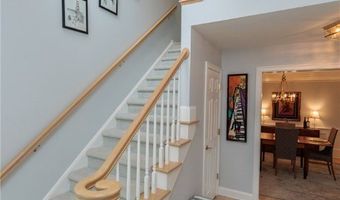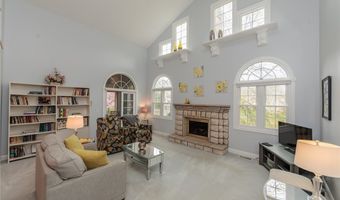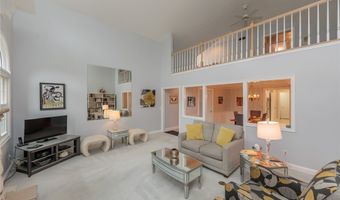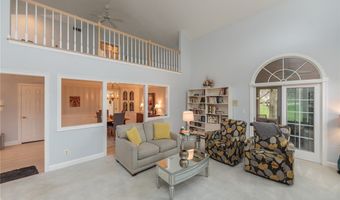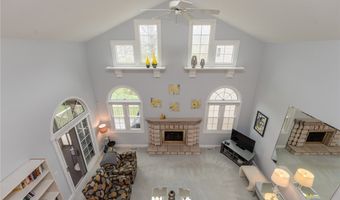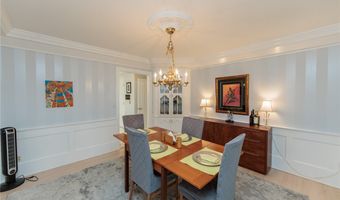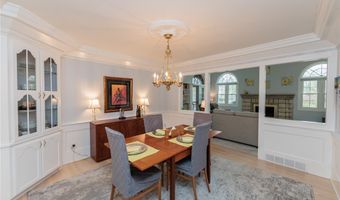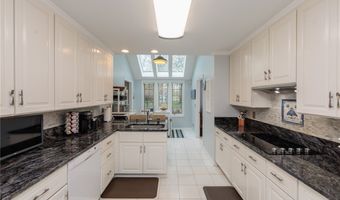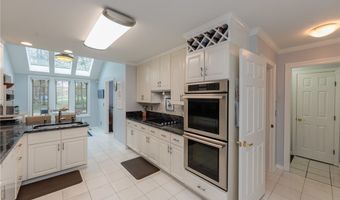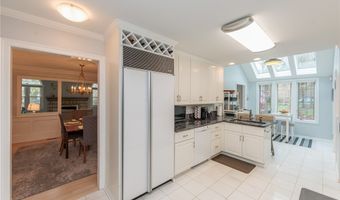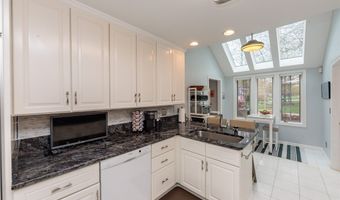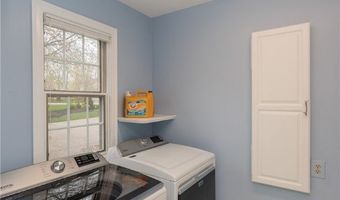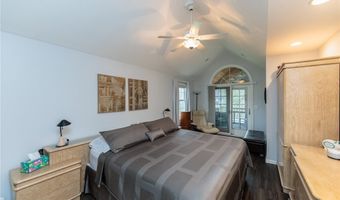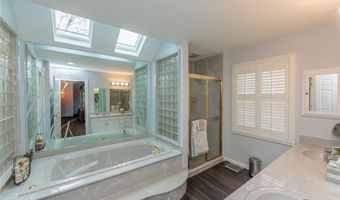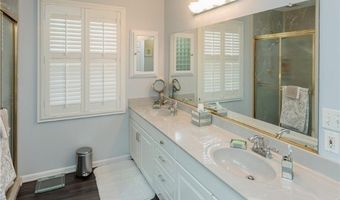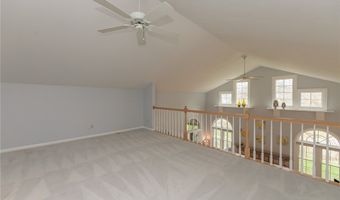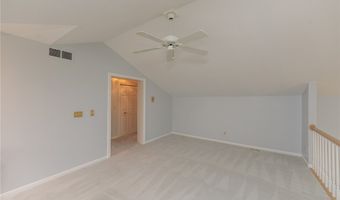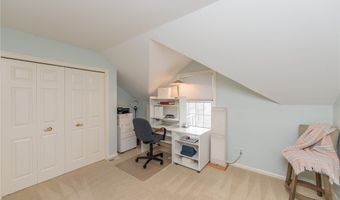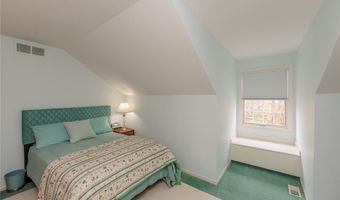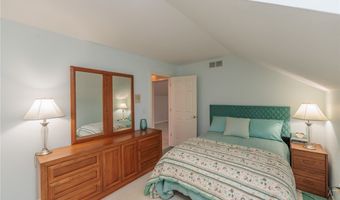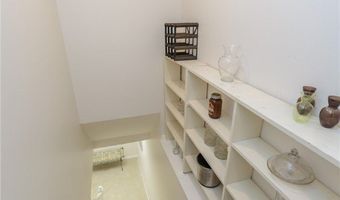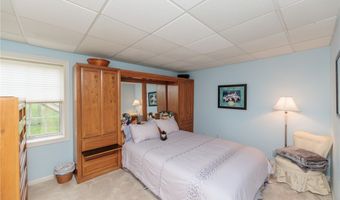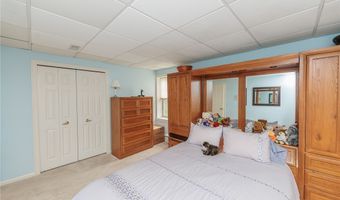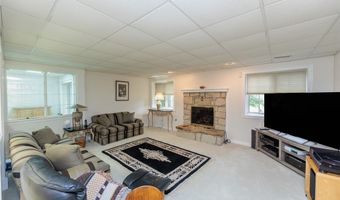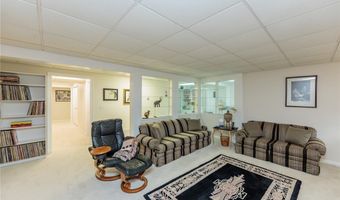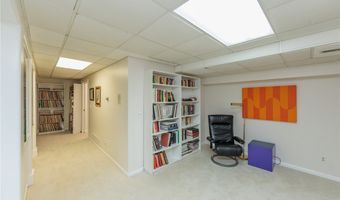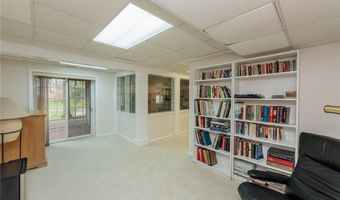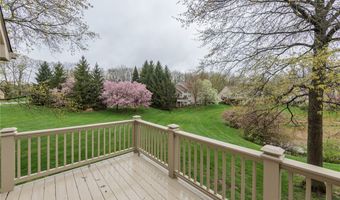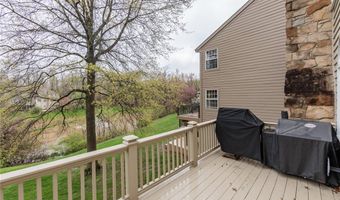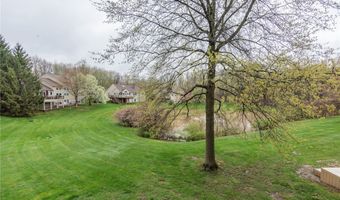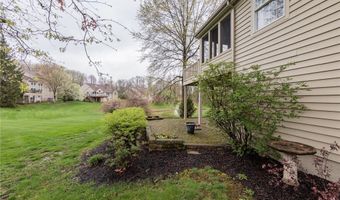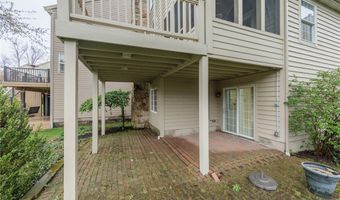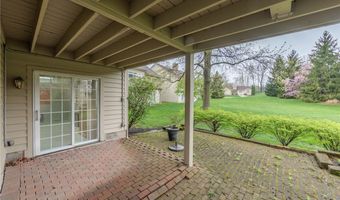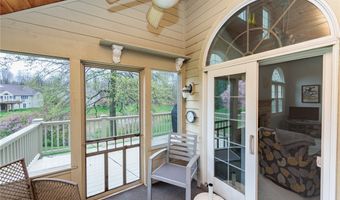117 Royal Oak Dr Aurora, OH 44202
Snapshot
Description
Welcome to maintenance-free living. A first-floor owner suite has a double vanity, a separate shower, and a large tub. The first-floor laundry room, washer, and dryer are included, as well as a sunroom you can access from the owner's suite. The great room has a view of the pond and water feature. The large great room has a vaulted ceiling with a gas fireplace. Formal dining room with wainscoating, eat-in kitchen with granite counter tops, all appliances remain, instant hot faucet. Two additional bedrooms and a loft area upstairs overlooking the great room. Beautiful finished walkout basement with full bath and bedroom. High-efficiency Bryant furnace, 2-car heated garage with Nature Stone flooring and hot/cold water. Few updates: foyer and dining floor 2024, Deck restained 2024, Luxury vinyl floor bedroom, hallway, closet, and bathroom 2023, five new skylights 2023, Roof 2023, Hot water tank 2020, Furnace/air 2023, relandscaped 2022. Minutes from major freeway, retail, food, and entertainment.
More Details
Features
History
| Date | Event | Price | $/Sqft | Source |
|---|---|---|---|---|
| Price Changed | $430,000 -4.44% | $124 | Keller Williams Greater Metropolitan | |
| Listed For Sale | $450,000 | $130 | Keller Williams Greater Metropolitan |
Taxes
| Year | Annual Amount | Description |
|---|---|---|
| 2024 | $5,498 | OAKS OF AURORA COND #27 |
Nearby Schools
Elementary School Craddock - Miller Elementary School | 0.2 miles away | PK - 02 | |
High School Aurora High School | 0.6 miles away | 09 - 12 | |
Middle School Harmon Middle School | 0.9 miles away | 06 - 08 |
