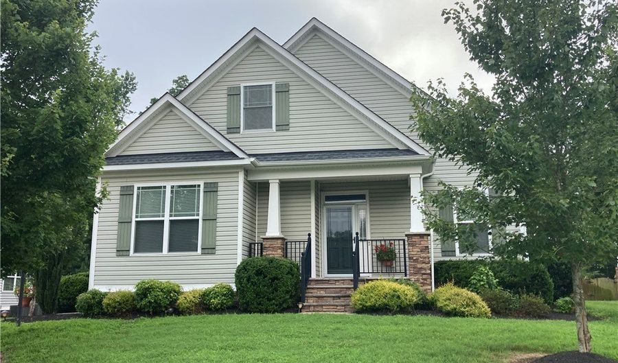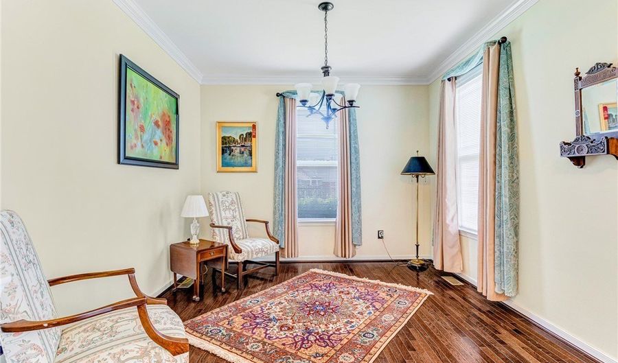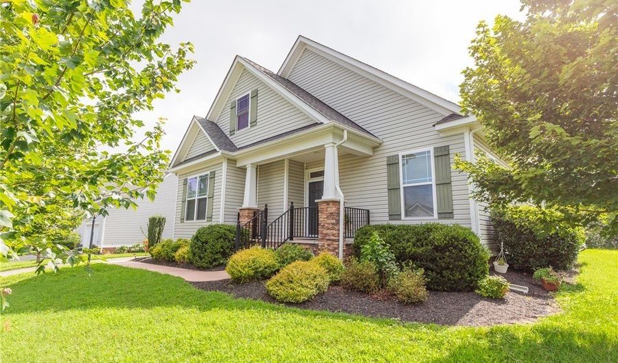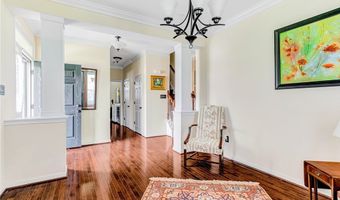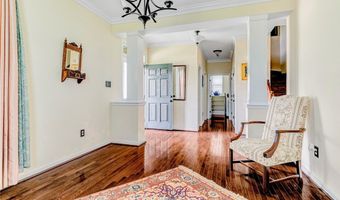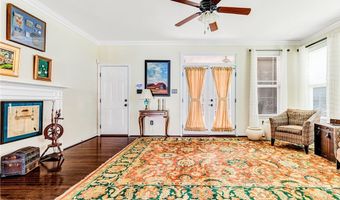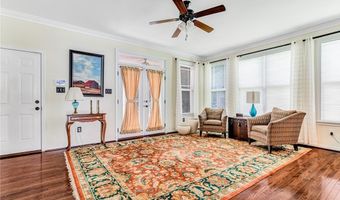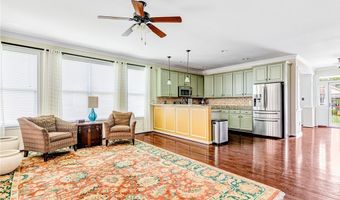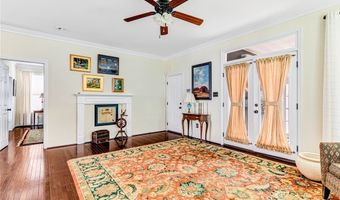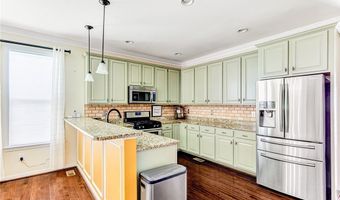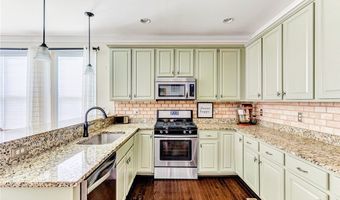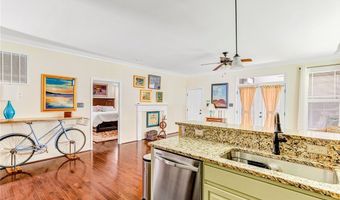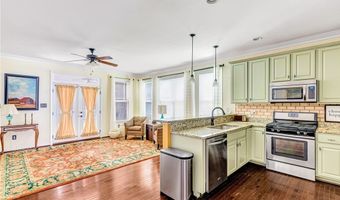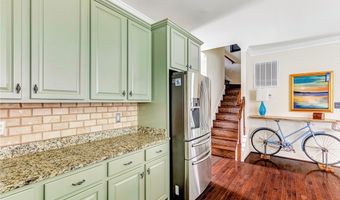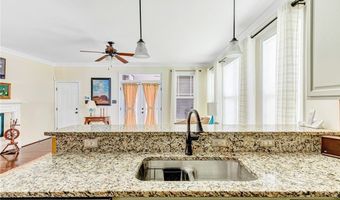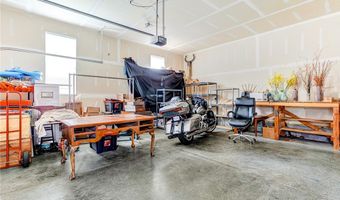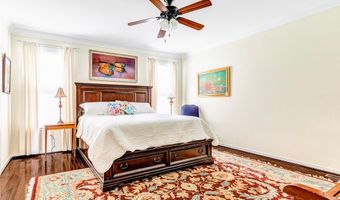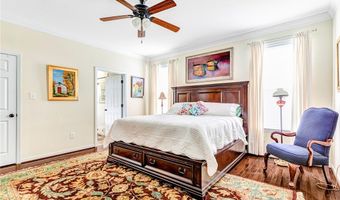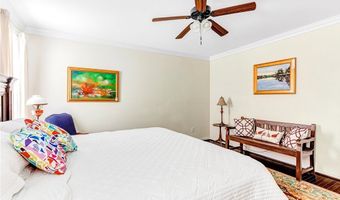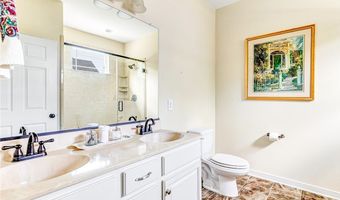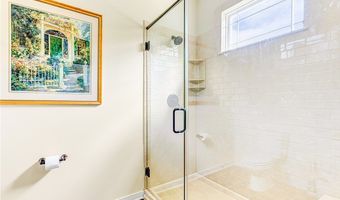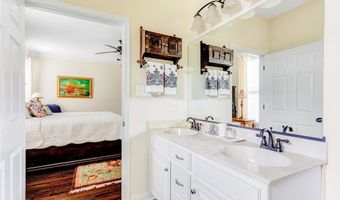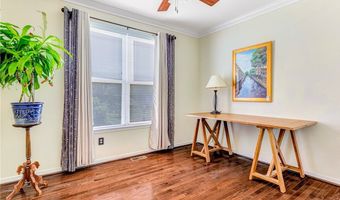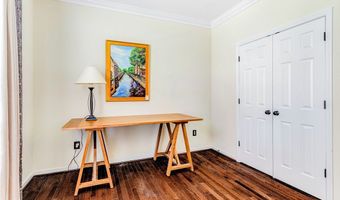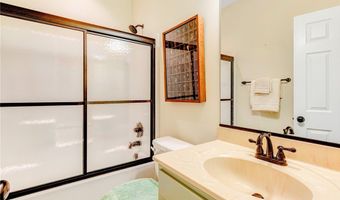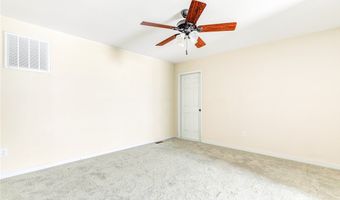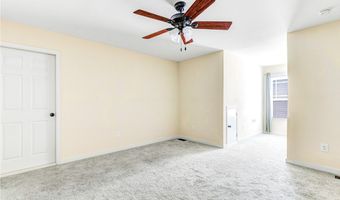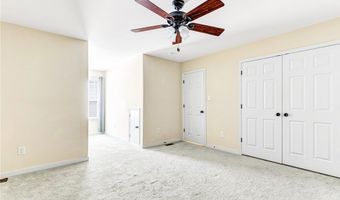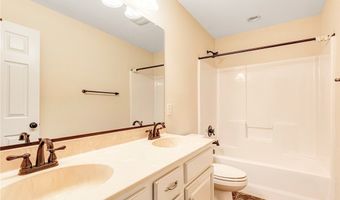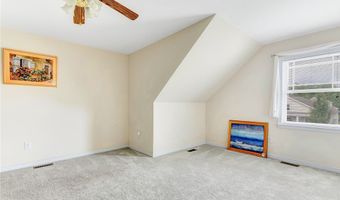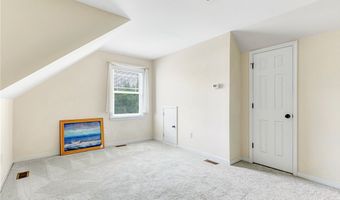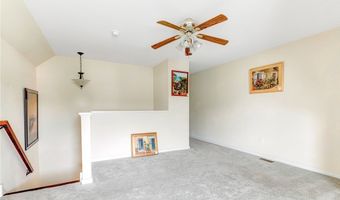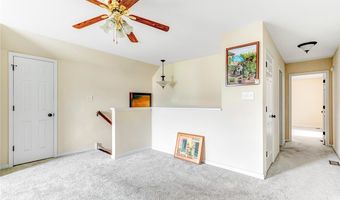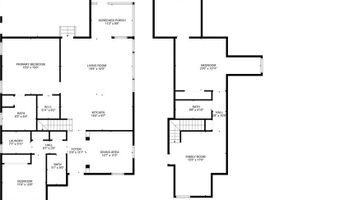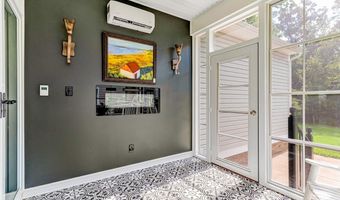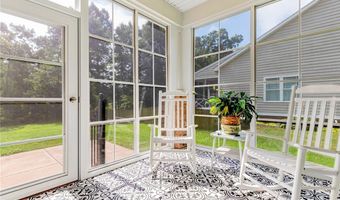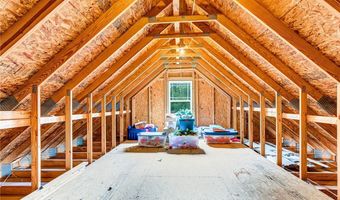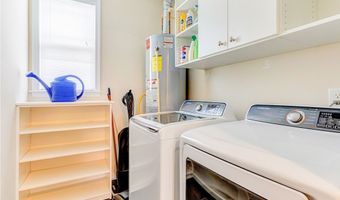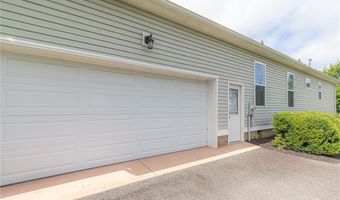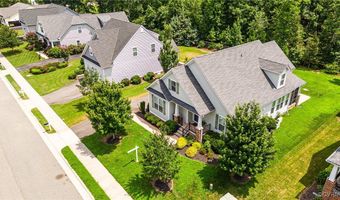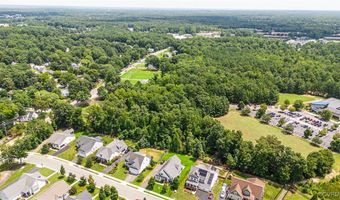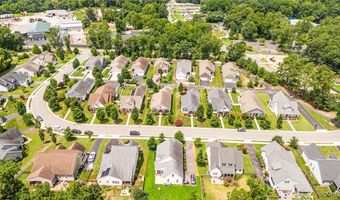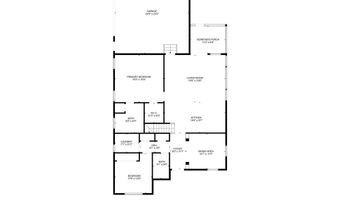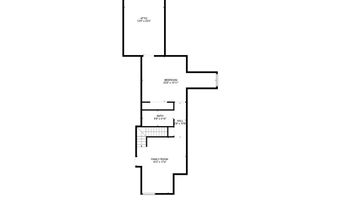117 Giddy-Up Ln Ashland, VA 23005
Snapshot
Description
People LOVE living in Ashland. And especially at Lance & Bridle. One visit and you will want to make 117 Giddy-Up Lane your new home. Exceptional quality. Easy living elegance. A truly functional floor plan for entertaining or day-to-day living. Like to cook? This kitchen was made for you! Granite countertops, first rate appliances, custom cabinetry and with a flow that any chef would appreciate. You have a choice of serving in your formal dining room. Or enjoy "family style" in the huge "Great Room" where family and friends will naturally gather. Want a 1st floor bedroom? We can double that. A large primary suite with a full bath provides the convenience and privacy you want. Toward the front, there is a wonderful Guest or Family Member bedroom just steps away from another 1st floor full bath. Up the steps to the upper level takes you directly into a fabulous sitting and meeting area. Could be an office or just a private place to "hang out". Down the hall, you will find a third full bath and another large bedroom. Back down the steps, as you get ready to walk out the "back way", through the Florida Room, you may discover two "Family Secrets". In addition to the full, ceramic heated floor the owner had installed, have you ever seen a LED fireplace? You will here. Now you can use that room All Year Long. At the end of your paved driveway is a true two-car garage. Great Utility Room on the 1st floor. Loads of closet space, organized and customized by Closet Factory. MAKE SURE YOU TAKE THE VIRTUAL TOUR. THIS HOUSE HAS EVERYTHING. Don't believe me - come see this one yourself. You will be glad you did.
More Details
Features
History
| Date | Event | Price | $/Sqft | Source |
|---|---|---|---|---|
| Listed For Sale | $549,950 | $228 | Weichert Home Run Realty |
Taxes
| Year | Annual Amount | Description |
|---|---|---|
| 2025 | $1,786 | LANCE AND BRIDLE LOT 5 |
Nearby Schools
Elementary School Henry Clay Elementary | 0.8 miles away | PK - 02 | |
Elementary School John M. Gandy Elementary | 1.9 miles away | 03 - 05 | |
Elementary School Elmont Elementary | 2.4 miles away | PK - 05 |
