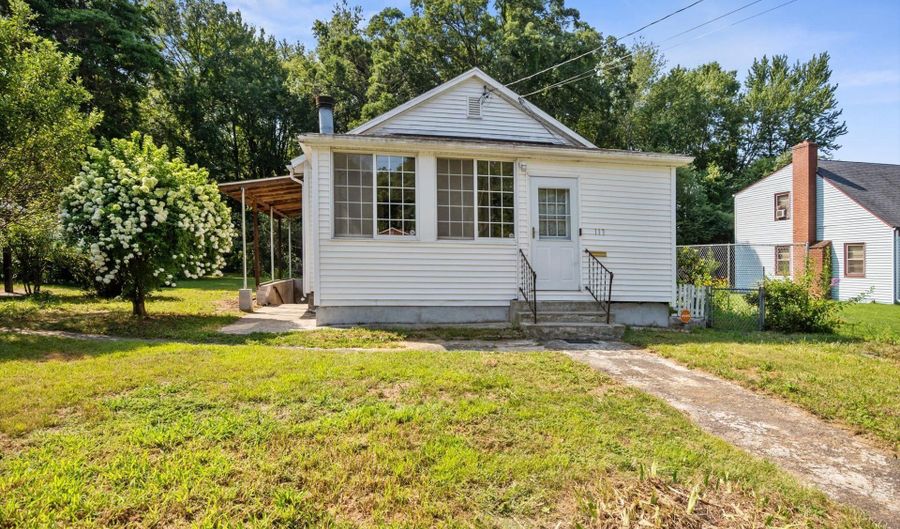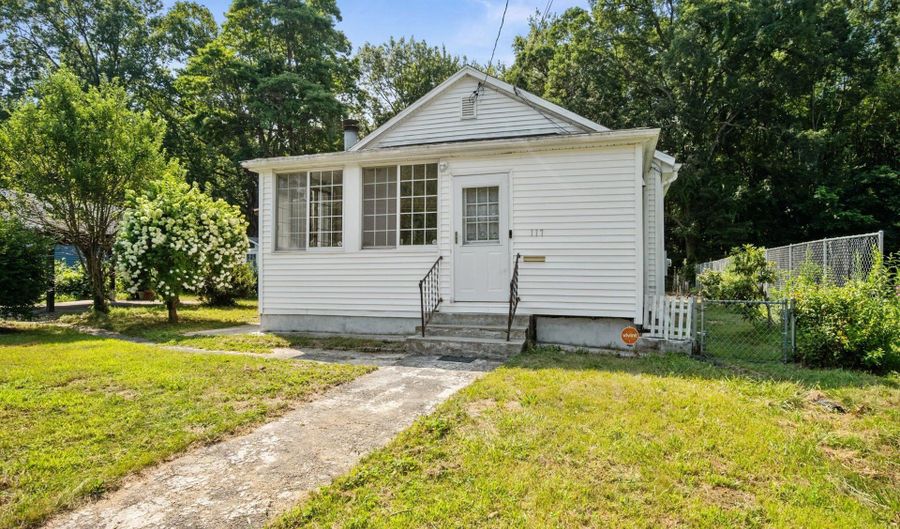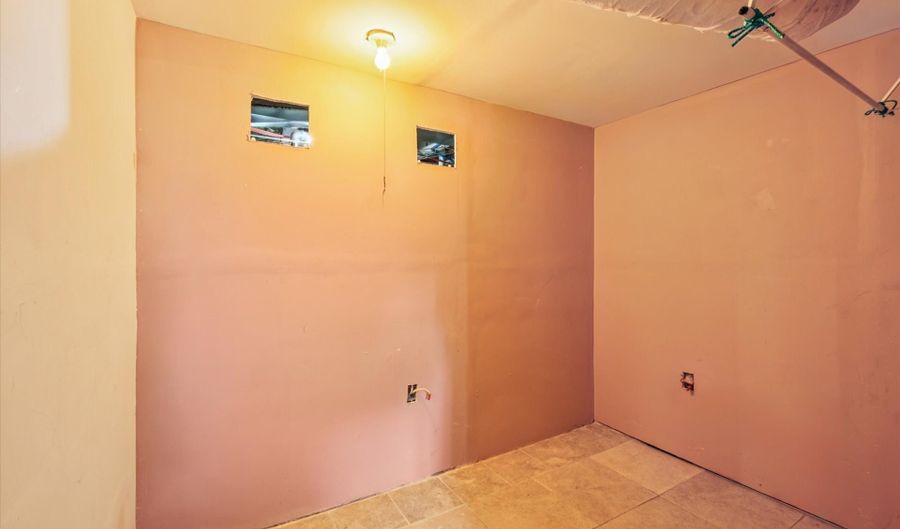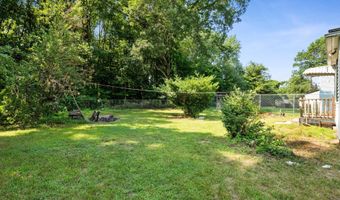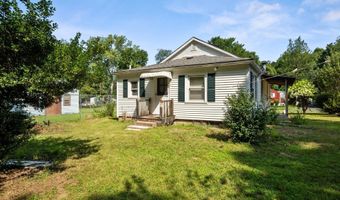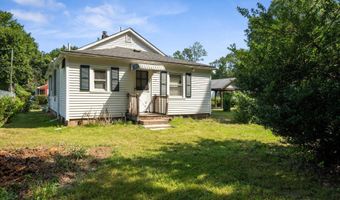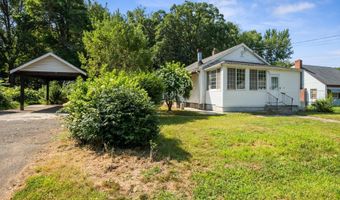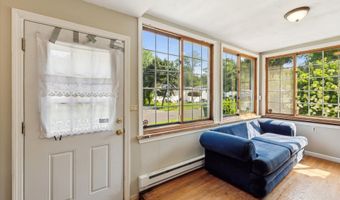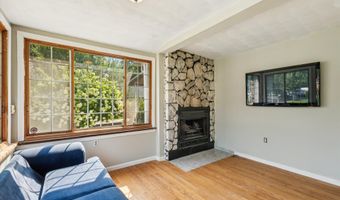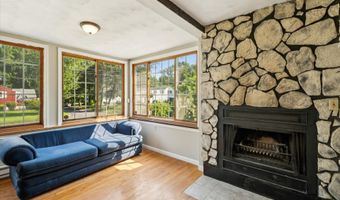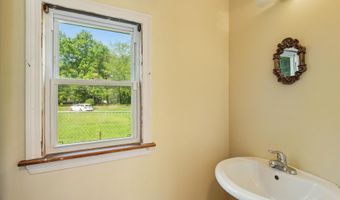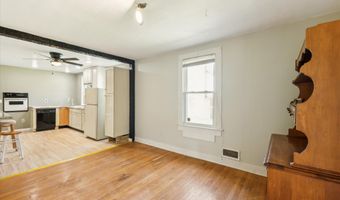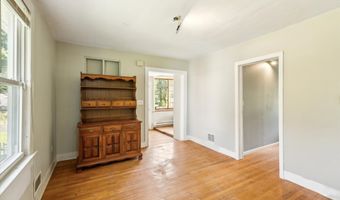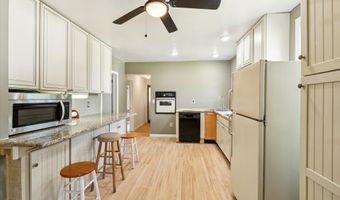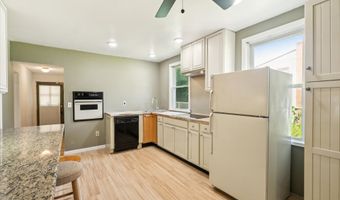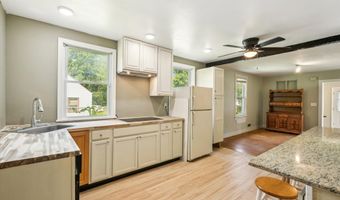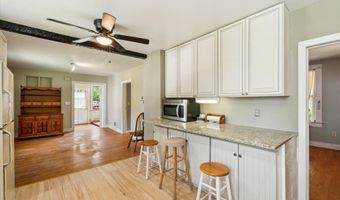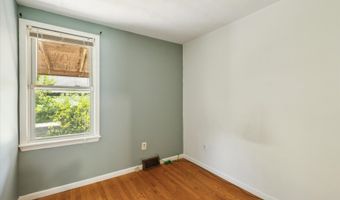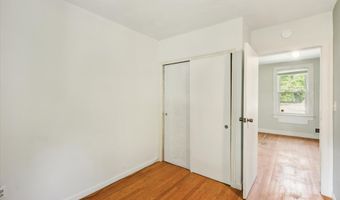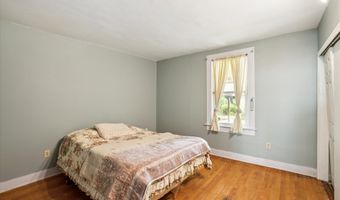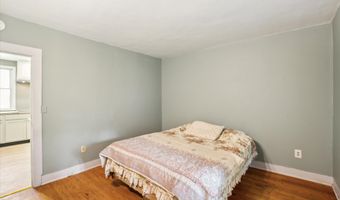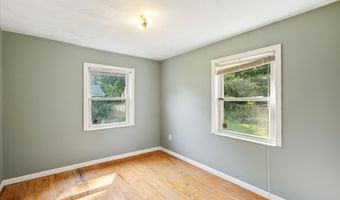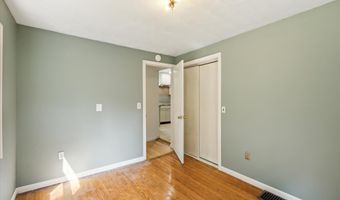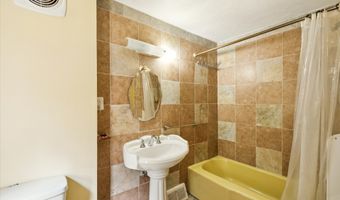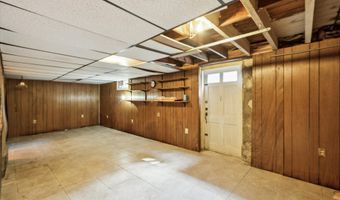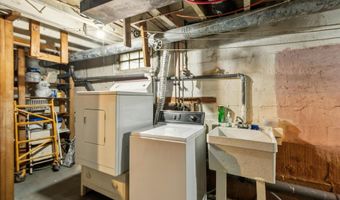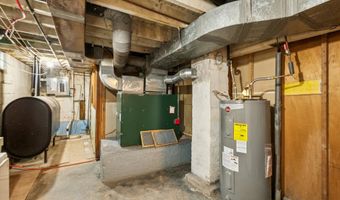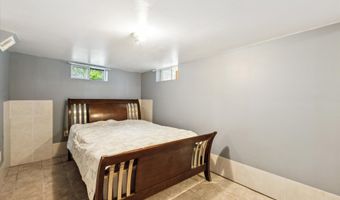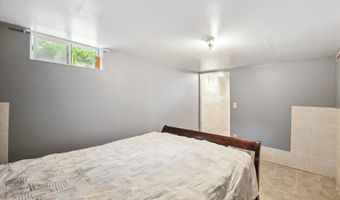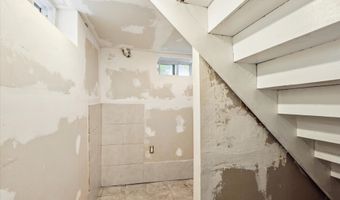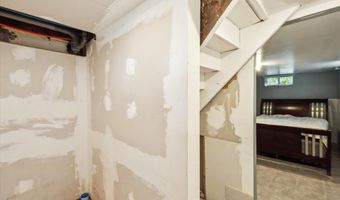117 E Pershing St Bloomfield, CT 06002
Snapshot
Description
Welcome to this updated single family nestled near the cul-de-sac providing privacy and comfort. This home features a cozy living room with a functioning fireplace. It flows into an open concept dining room and kitchen. The first floor also features two bedrooms as well as a full and half bath. The partially finished basement is bursting with opportunity. Currently featuring additional living space and a third bedroom with windows to allow light into the space. An area for a potential kitchen has been framed out and plumbing has been hooked up for a potential third bathroom. The possibilities are endless as a separate set of stairs leads you outside via a secondary private access. The backyard is partially fenced in to prevent deer from munching on the apple and pear trees! The yard meets woods providing extra privacy and comfort. Come check it out today!
More Details
Features
History
| Date | Event | Price | $/Sqft | Source |
|---|---|---|---|---|
| Listed For Sale | $300,000 | $274 | RE/MAX One |
Nearby Schools
Elementary School Metacomet School | 1.8 miles away | KG - 04 | |
Middle School Carmen Arace Intermediate School | 1.9 miles away | 05 - 06 | |
Middle School Carmen Arace Middle School | 1.9 miles away | 02 - 08 |
