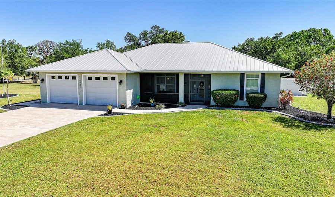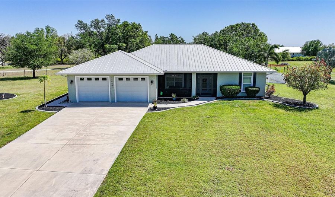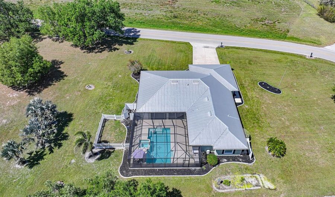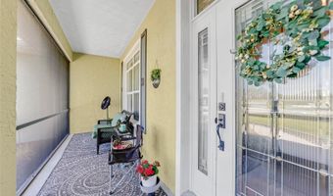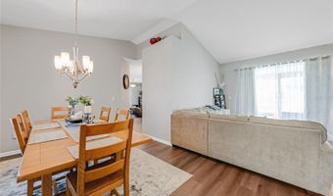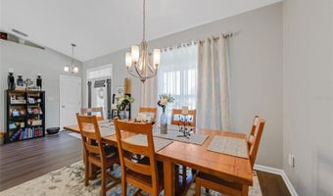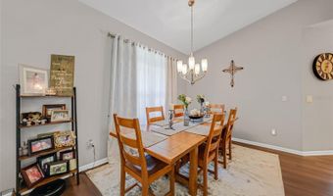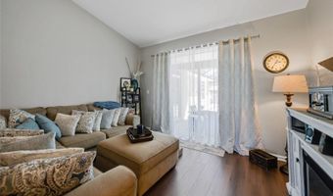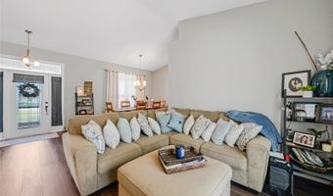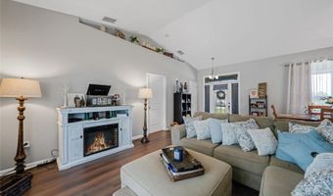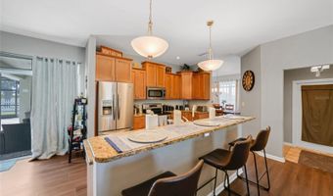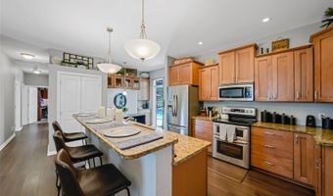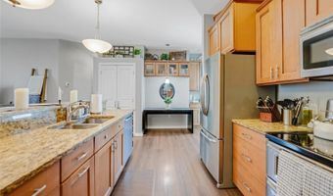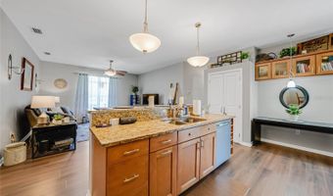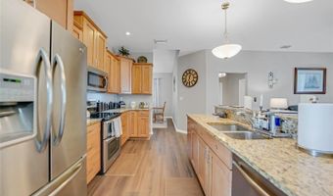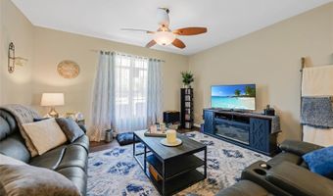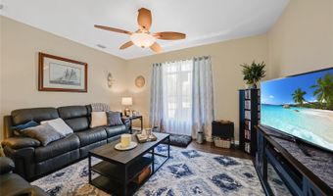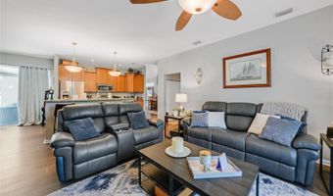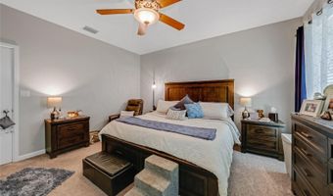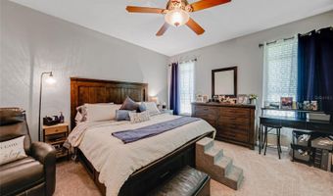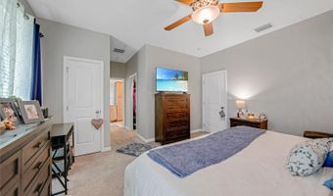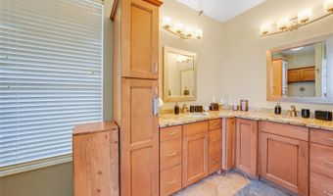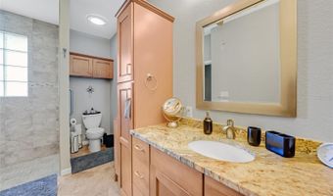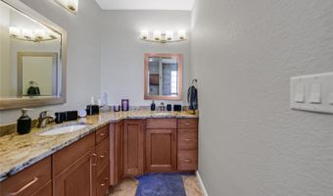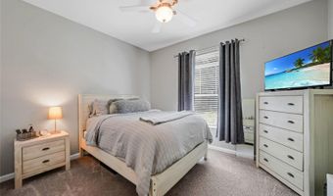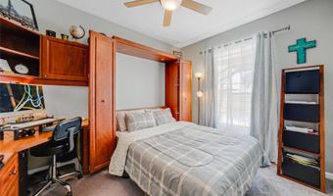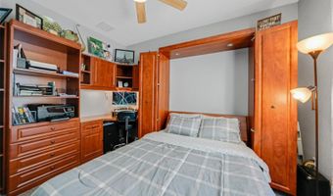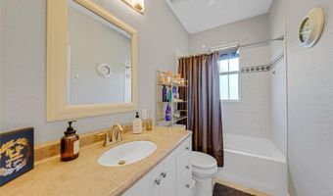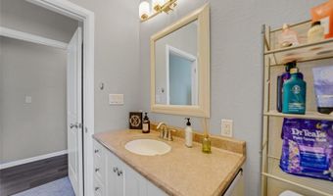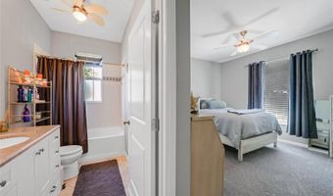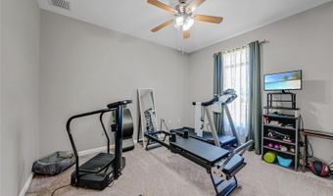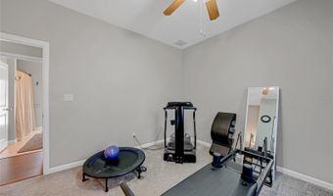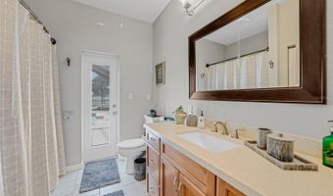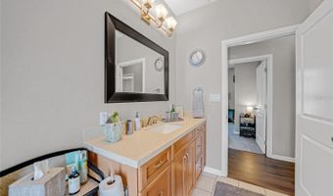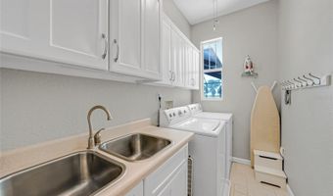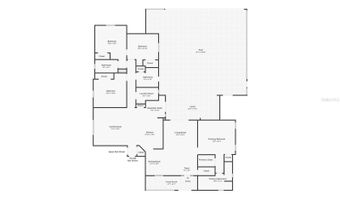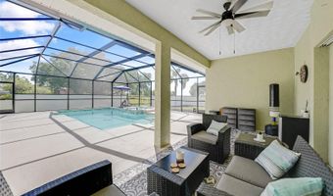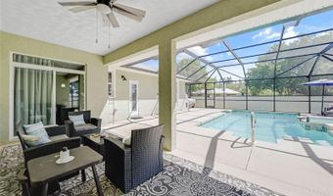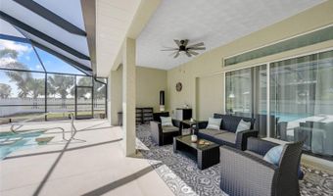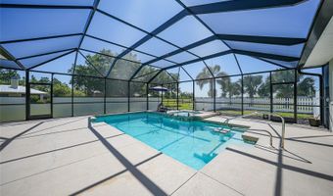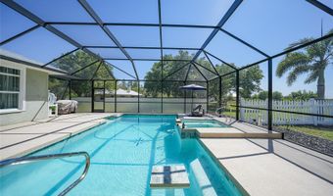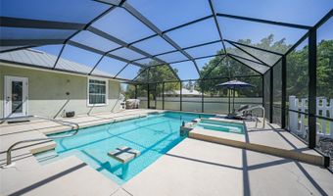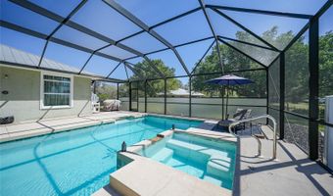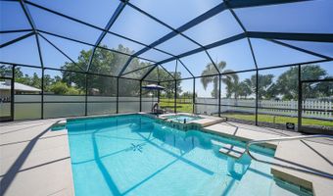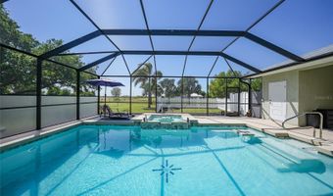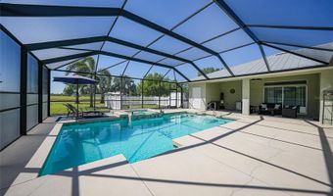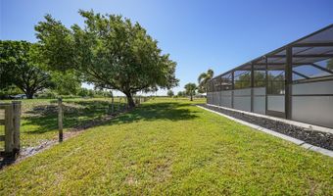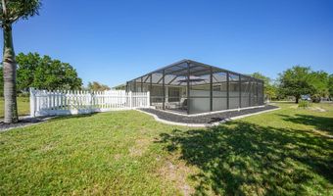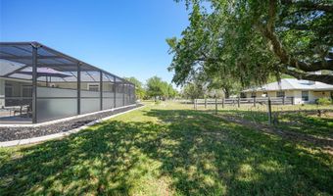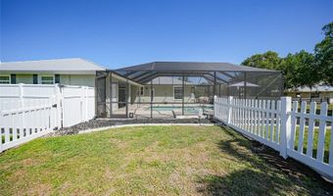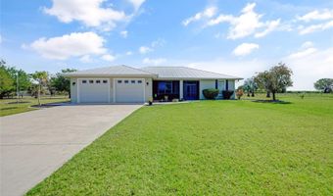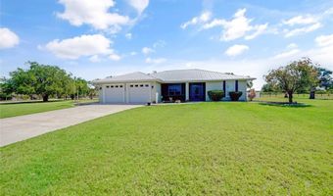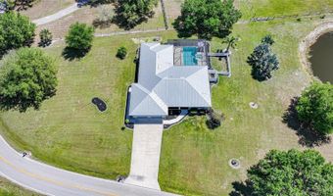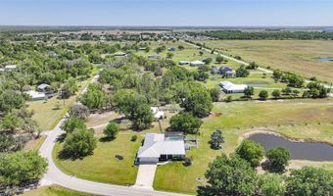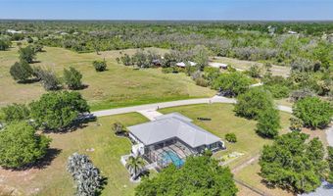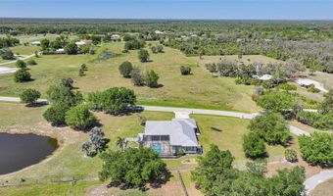11686 SW THORNTON Ave Arcadia, FL 34269
Snapshot
Description
This custom-built beauty isn’t just a house—it’s a lifestyle! Sitting on nearly three-quarters of an acre right across from an incredible golf course, this four-bedroom, three-bath home has all the space, style, and storage you could ask for. With a newly added screened-in front porch, you can sip your morning coffee while taking in the peaceful Florida breeze. Step inside to a light-filled living room where sliders open straight to your backyard oasis. The open floor plan flows into a cozy family room and a kitchen that’s truly the heart of the home. Whether you’re whipping up a gourmet meal or just grabbing a snack, you’ll love the huge island, breakfast bar, wood cabinets, stainless steel appliances, and walk-in pantry. The primary suite is your personal retreat, featuring walk-in closets, dual sinks, a walk-in shower, and plenty of storage. The three guest rooms are just as spacious, and one even comes with a Murphy bed—perfect for hosting without sacrificing space. A guest bath conveniently opens to the lanai, making poolside living even easier. Speaking of the pool—it’s the kind you dream about! Sparkling and inviting, it comes with a spa, outdoor shower, and a covered lanai where you can kick back and relax year-round. Plus, the brand-new pool cage (2024) means everything is fresh and ready to go. For those who need extra storage, the oversized two-car garage includes a tandem bay, perfect for your golf cart, tools, or weekend adventure gear. And if you have furry family members, they’ll love the dedicated dog run in the side yard. With a metal roof, a newer HVAC system (2020), and a prime location near golfing, dining, fishing, and transportation, this home checks every box. Did I mention the home has all new flooring with extra soft and squishy carpet in the bedrooms??? This home is fun, functional, and full of character— it's just waiting for you to make it your own! Don’t wait too long to see it. Homes like this don’t last!
More Details
Features
History
| Date | Event | Price | $/Sqft | Source |
|---|---|---|---|---|
| Listed For Sale | $599,950 | $269 | The Williamson Group Realty Inc |
Taxes
| Year | Annual Amount | Description |
|---|---|---|
| 2024 | $6,476 |
Nearby Schools
Elementary School Memorial Elementary School | 13.2 miles away | KG - 05 | |
Elementary School West Elementary School | 13.3 miles away | KG - 05 | |
Middle School Desoto Middle School | 13.7 miles away | 06 - 08 |
