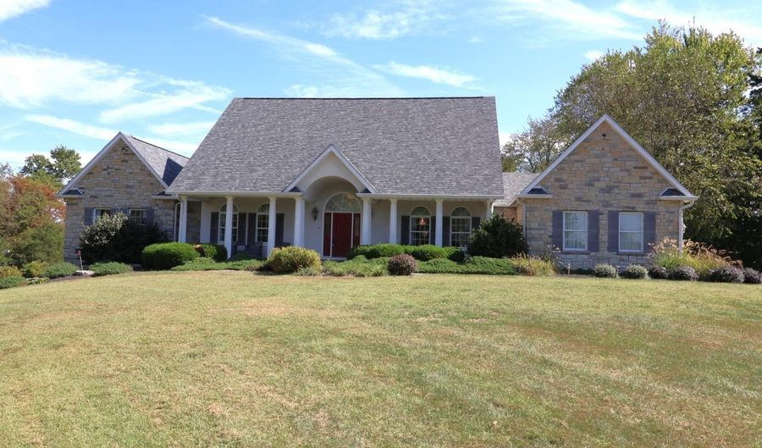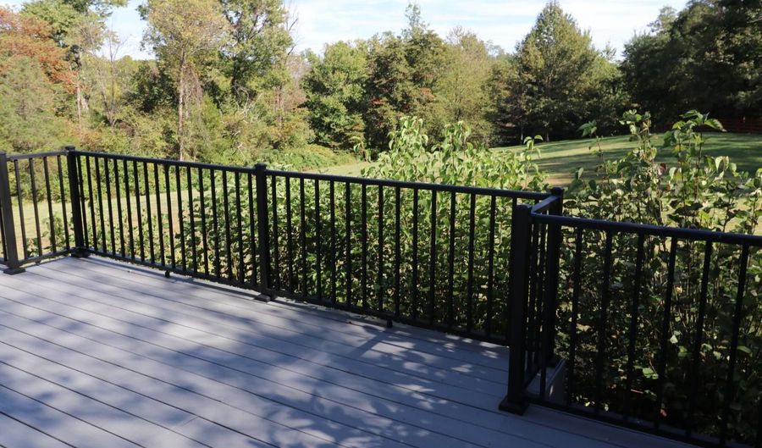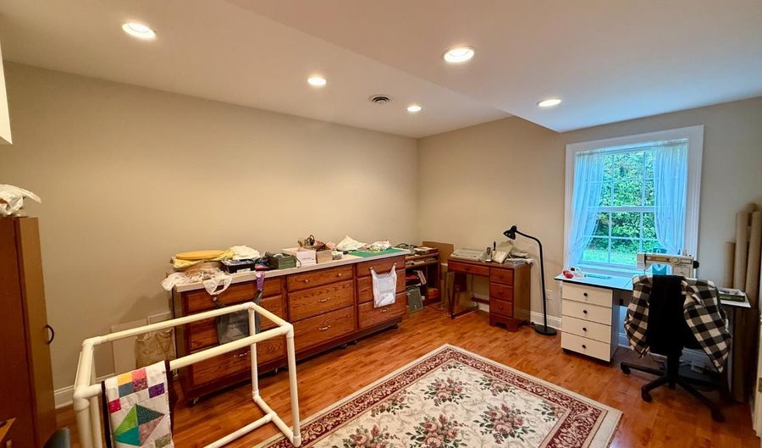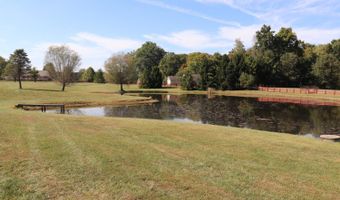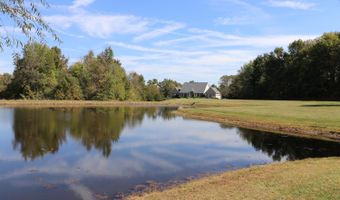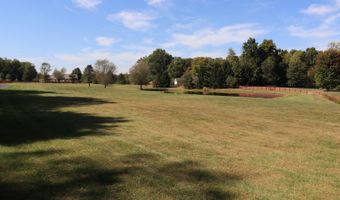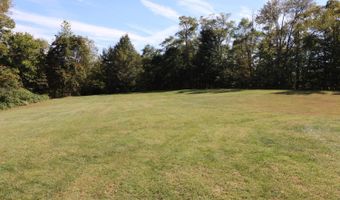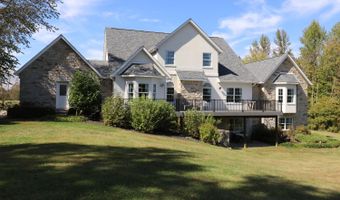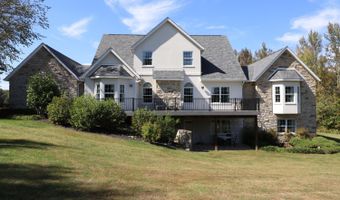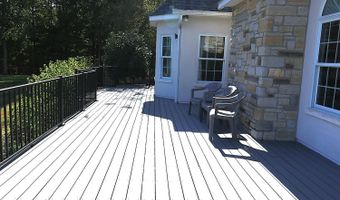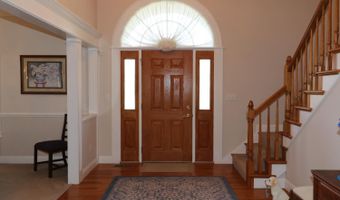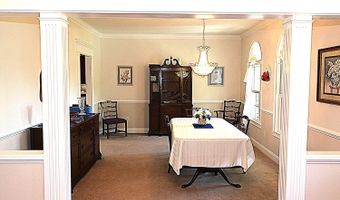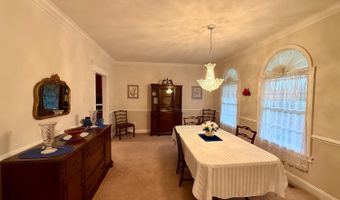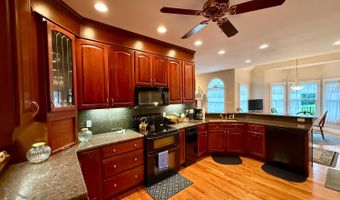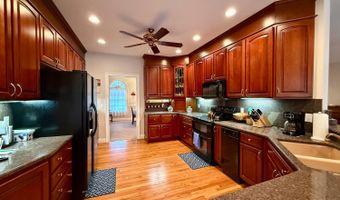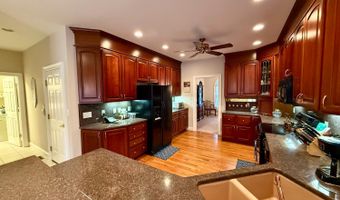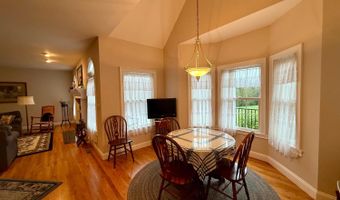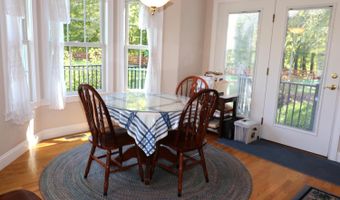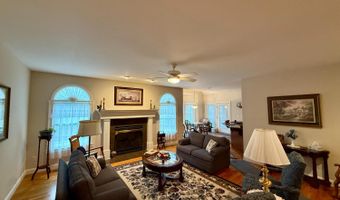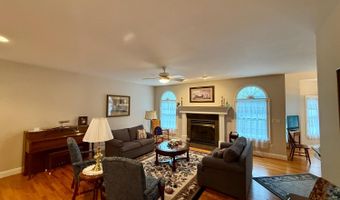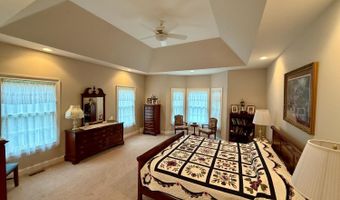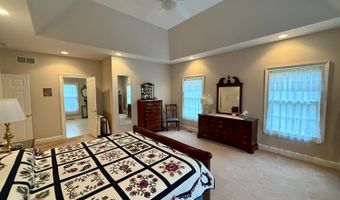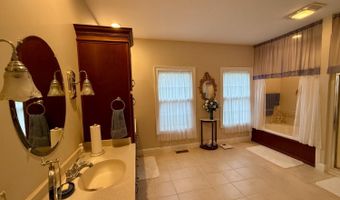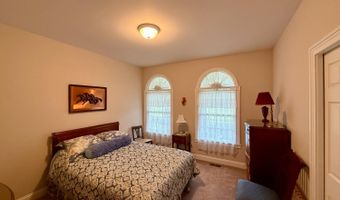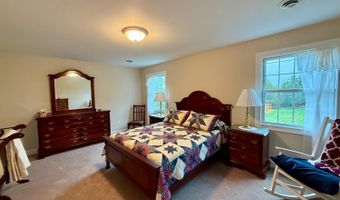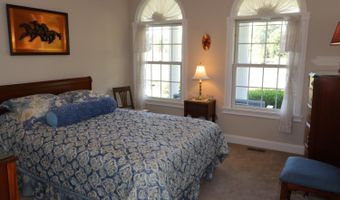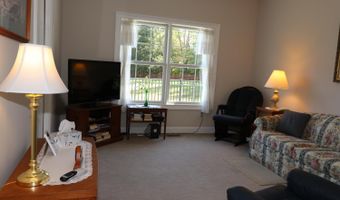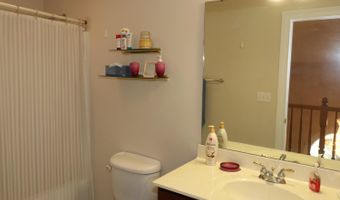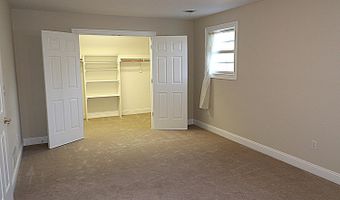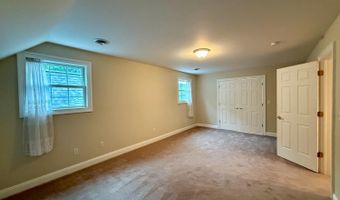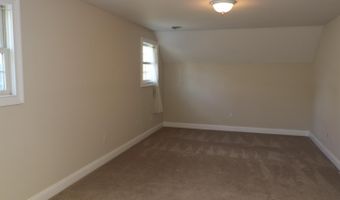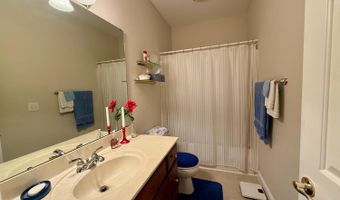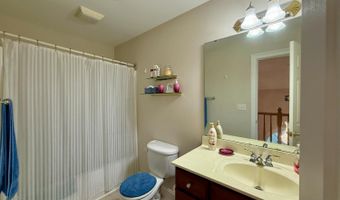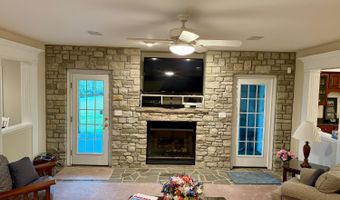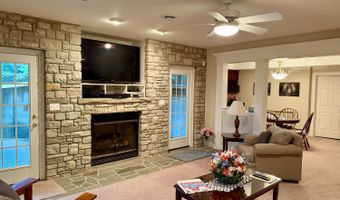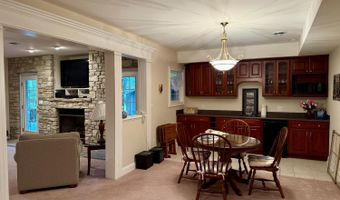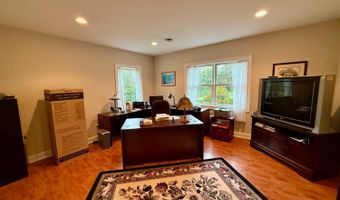11668 N State Road 129 Batesville, IN 47006
Snapshot
Description
Enjoy this 5258 square foot home with its private setting and wood fence surrounds the property! As you enter, you drive by a large private stocked pond on the winding driveway up to the home. This custom-built home sits on 7.128 acres and is just minutes to Batesville and I-74. Walk into the foyer with hardwood floors as you enter into the living room with hardwood floors, crown molding and a gas fireplace. Living room has a open concept to the kitchen and breakfast nook. The kitchen has cherry cabinets and granite solid surface tops. Also has a door to go out to the large deck overlooking the acreage and wood fence. Also has a formal dining room with a chandelier and two columns. There are three bedrooms on the first floor and they all have spacious walk-in closets! There are two & half bathroom on the first floor. Master Bedroom is a spacious 15'8'' x 23 feet along with a 16 X 12 Master bathroom. Second floor has three oversized bedrooms.
More Details
Features
History
| Date | Event | Price | $/Sqft | Source |
|---|---|---|---|---|
| Listed For Sale | $975,000 | $179 | Tudor Square |
Nearby Schools
Middle School Batesville Intermediate School | 4.1 miles away | 04 - 05 | |
Elementary School Batesville Primary School | 4.2 miles away | PK - 03 | |
Middle School Batesville Middle School | 4.3 miles away | 06 - 08 |
