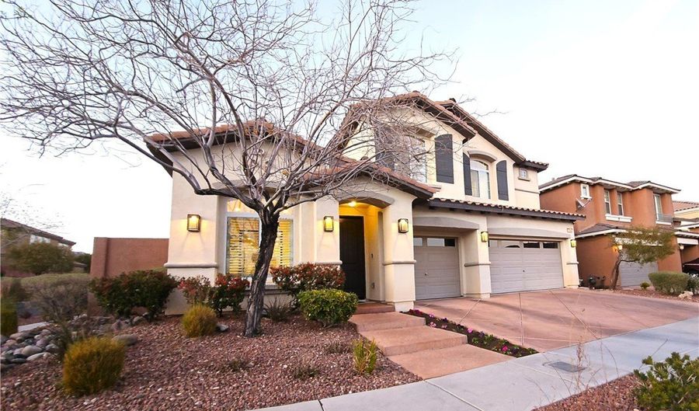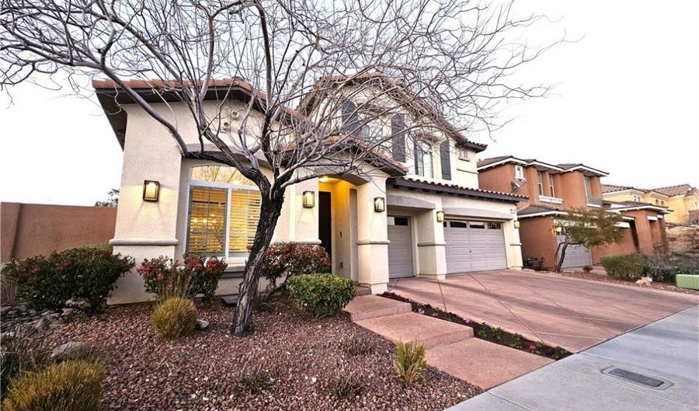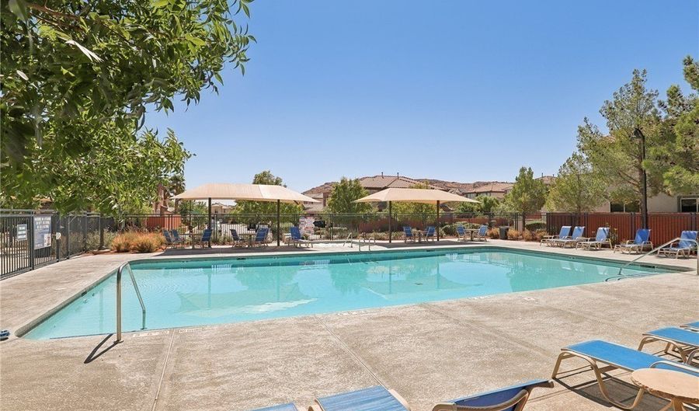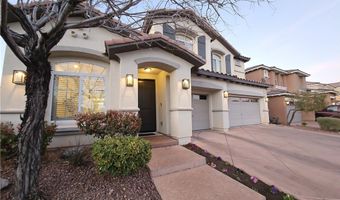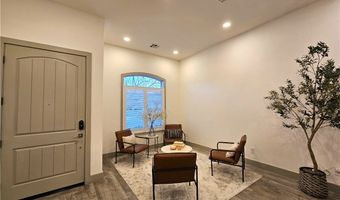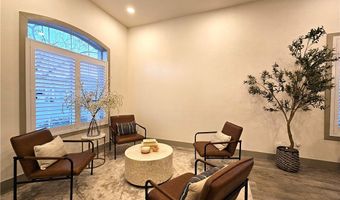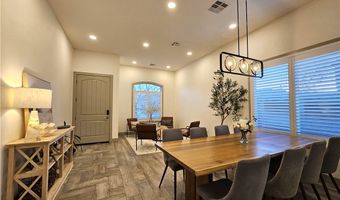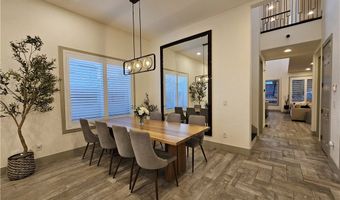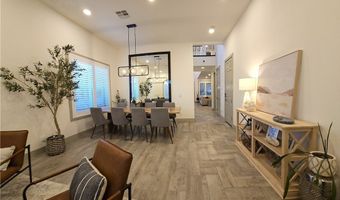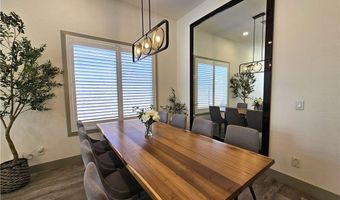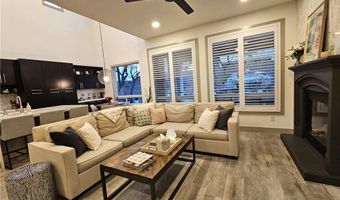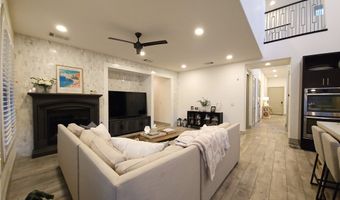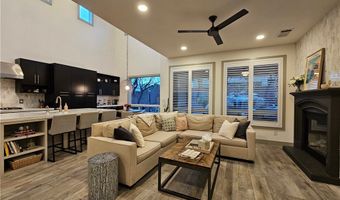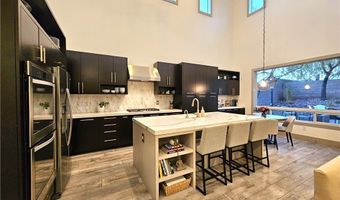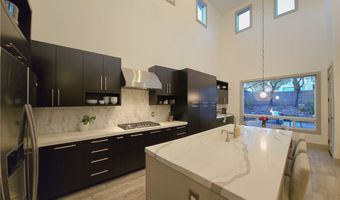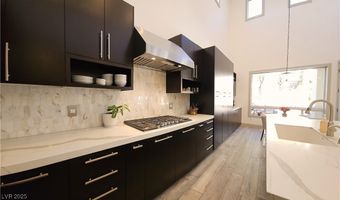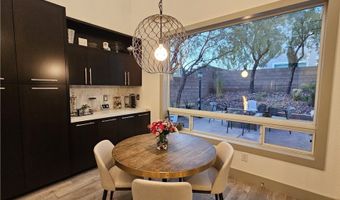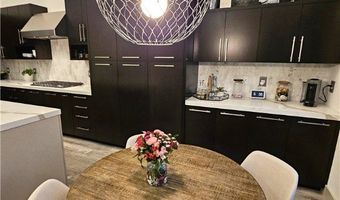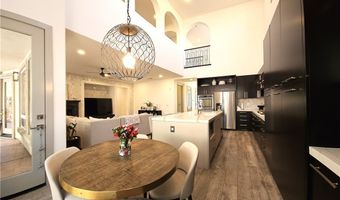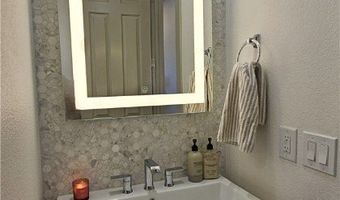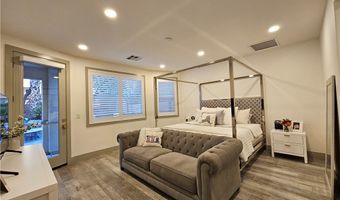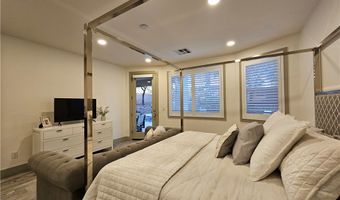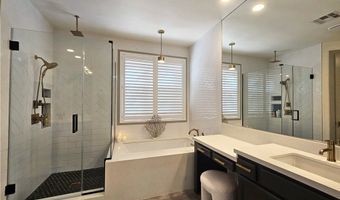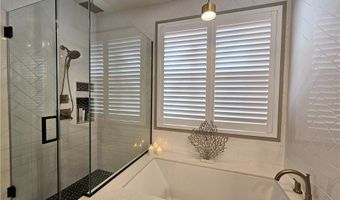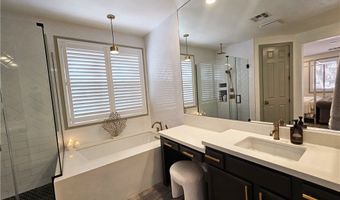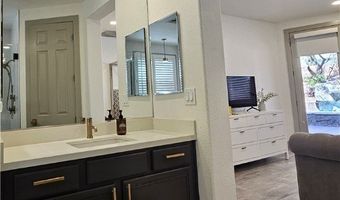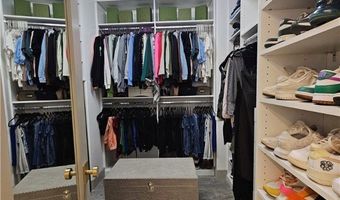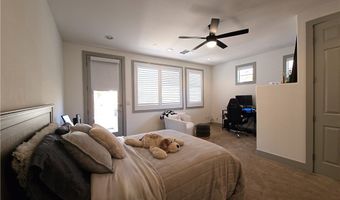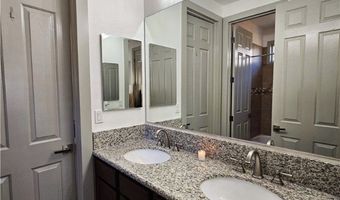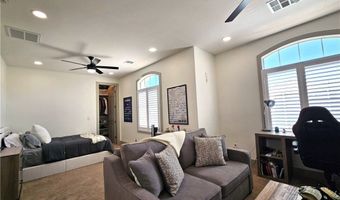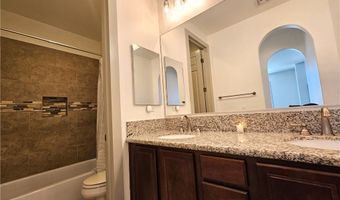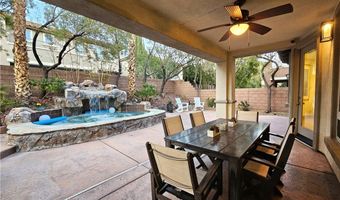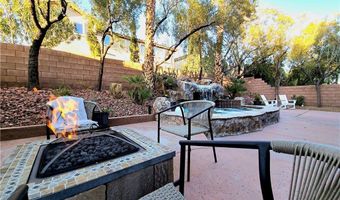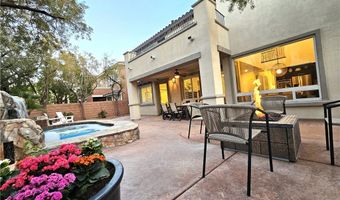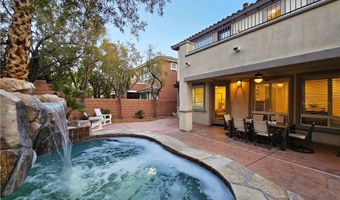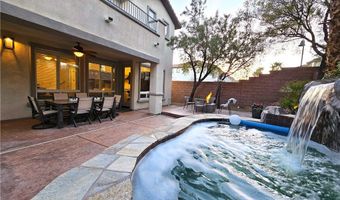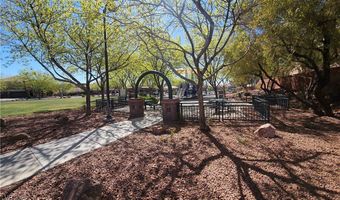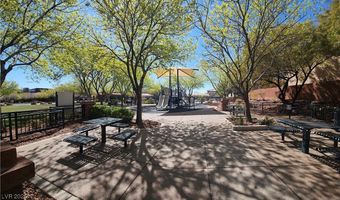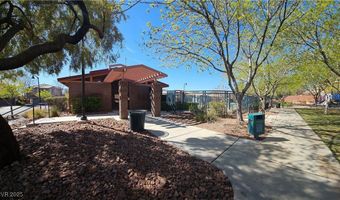11660 Intervale Rd Las Vegas, NV 89135
Snapshot
Description
Nestled within the prestigious gated community of Allerton park, this stunning corner lot home offers a bright, open floor plan with soaring ceilings, elegant finishes, and upgraded flooring. The heart of the home is the gourmet kitchen features stainless steel appliances, quartz countertops, and a large island perfect for entertaining. The main-floor Primary Suite boasts a luxurious en-suite bathroom designed for relaxation, complete w/ soaking tub, a glass-enclosed shower w/custom tile surround. Upstairs, a spacious loft and three large bedrooms, including one with an en-suite bathroom & JJ Bath, provide plenty of space. Step outside to the entertainer's paradise with a tranquil waterfall, spool, patio, and mature landscaping. Additional amenities include a 3-car garage and storage space. Residents enjoy access to beautiful community parks, a pool, walking distance from this home, and nearby Summerlin Parks. Minutes from Downtown Summerlin, shopping and recreational opportunities.
More Details
Features
History
| Date | Event | Price | $/Sqft | Source |
|---|---|---|---|---|
| Price Changed | $1,040,000 -0.95% | $357 | Keller Williams VIP | |
| Listed For Sale | $1,050,000 | $361 | Keller Williams VIP |
Expenses
| Category | Value | Frequency |
|---|---|---|
| Home Owner Assessments Fee | $348 | Quarterly |
| Home Owner Assessments Fee | $67 | Monthly |
Taxes
| Year | Annual Amount | Description |
|---|---|---|
| $5,898 |
Nearby Schools
Elementary School Lina Rankin Givens Elementary School | 0.7 miles away | PK - 05 | |
Middle School Sig Rogich Middle School | 1.5 miles away | 06 - 08 | |
High School Palo Verde High School | 1.6 miles away | 04 - 12 |
