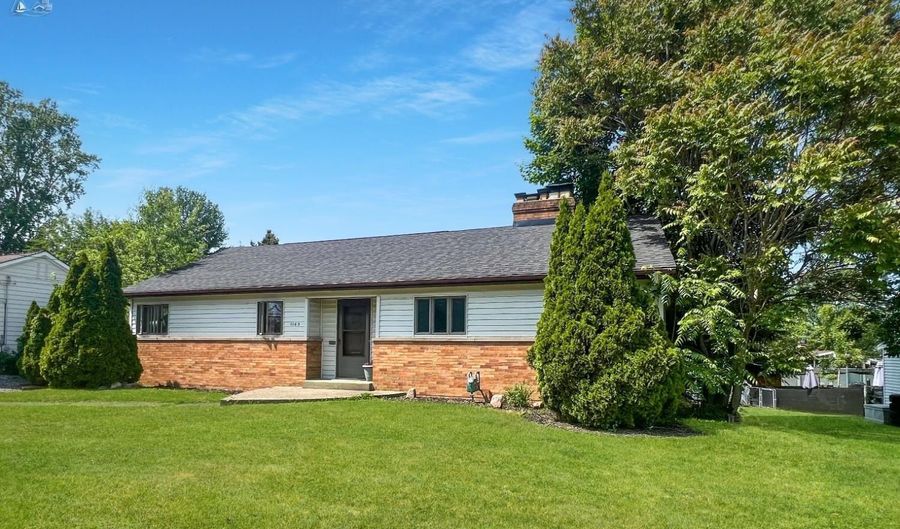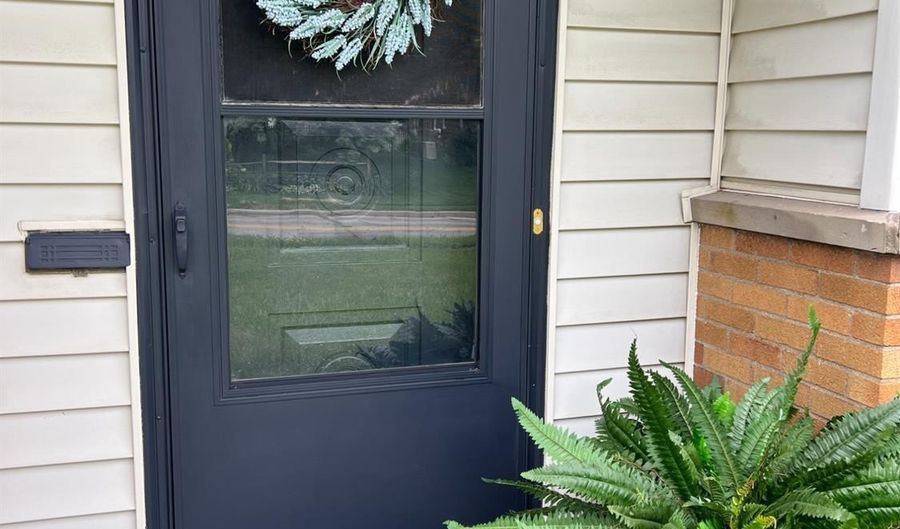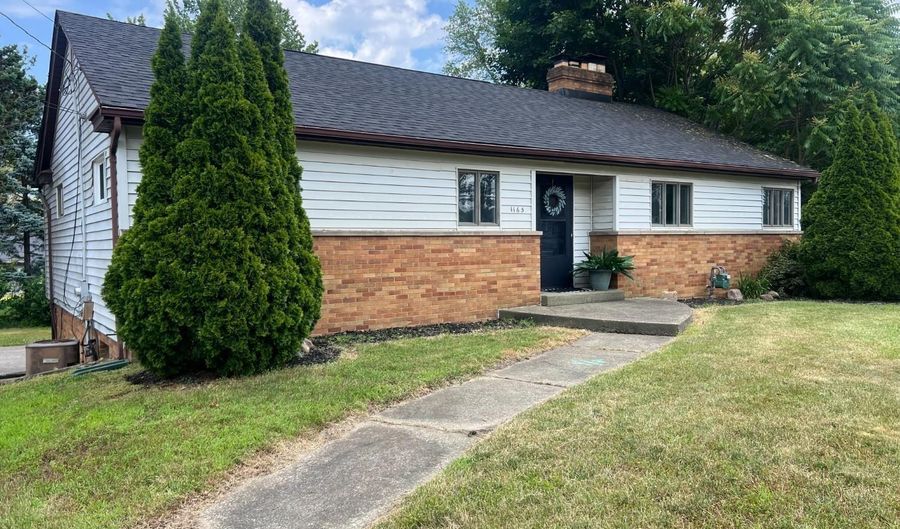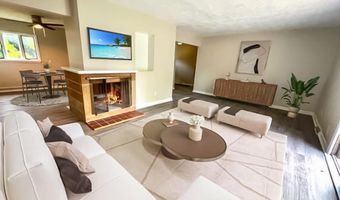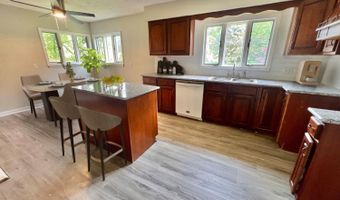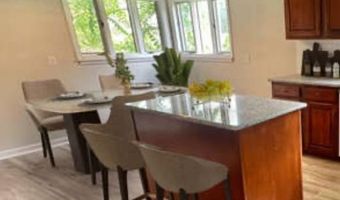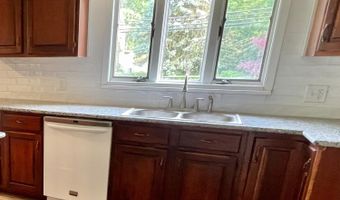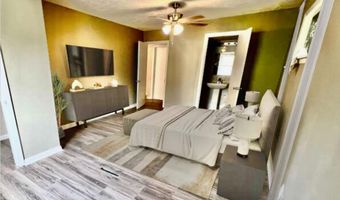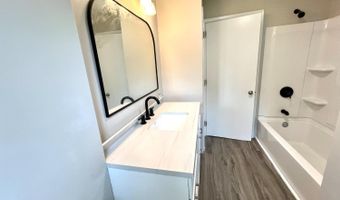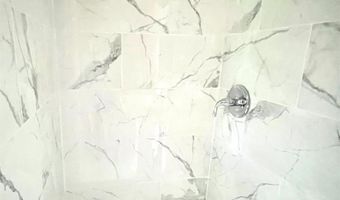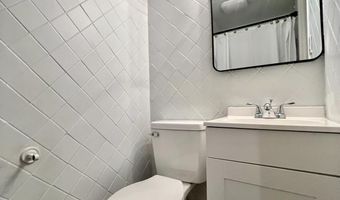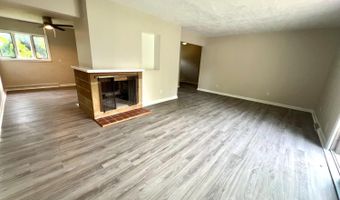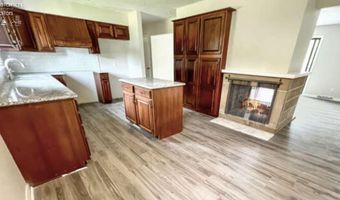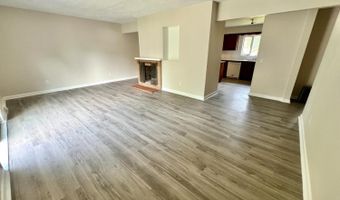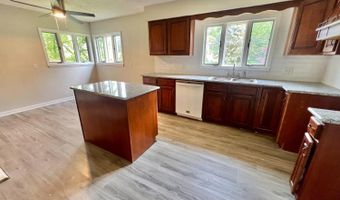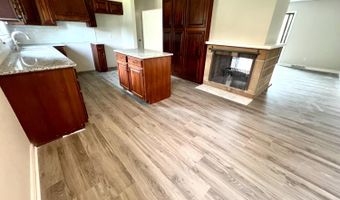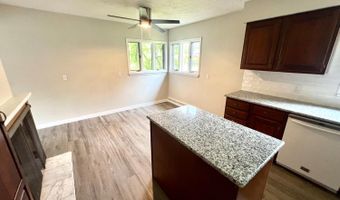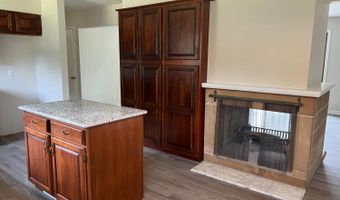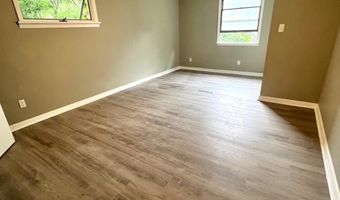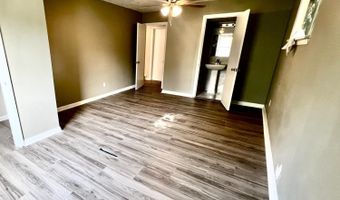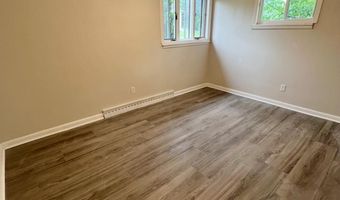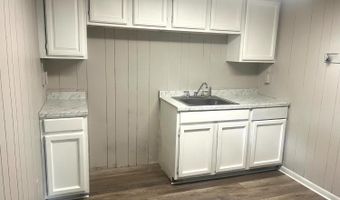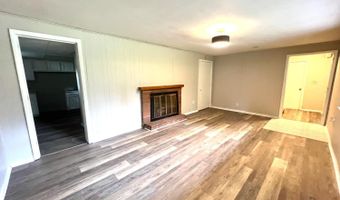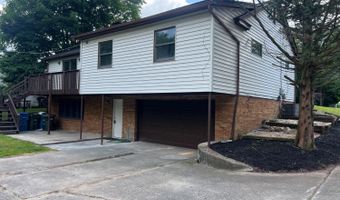1165 Park Ave Amherst, OH 44001
Snapshot
Description
Updated hillside ranch with 4 bedroom and 3 full bathrooms. The large, beautiful kitchen has granite countertops, backsplash, island and tons of cabinet space. Entire home has new luxury vinyl plank flooring, new lighting and freshly painted. Bathrooms have been updated with tiled shower, new bathtub and vanity. New roof and furnace in 2025. Lower level includes 2nd kitchen, family room, 4th bedroom and full bath, which could be used as in-law suite or apartment for college student. Items of interest include; walk-out basement, 22x6 back deck, 2 wood burning fireplaces and large bedrooms. This home is much larger that it looks from its exterior, it is a must see! Listing agent is related to seller.
More Details
Features
History
| Date | Event | Price | $/Sqft | Source |
|---|---|---|---|---|
| Price Changed | $254,900 -5.56% | $88 | Century 21 Bolte Real Estate - Catawba | |
| Price Changed | $269,900 -3.57% | $93 | Century 21 Bolte Real Estate - Catawba | |
| Listed For Sale | $279,900 | $97 | Century 21 Bolte Real Estate - Catawba |
Nearby Schools
Elementary School Powers Elementary School | 0.6 miles away | 01 - 03 | |
Elementary School Shupe Elementary | 0.8 miles away | PK - 01 | |
High School Marion L Steele High School | 0.8 miles away | 09 - 12 |
