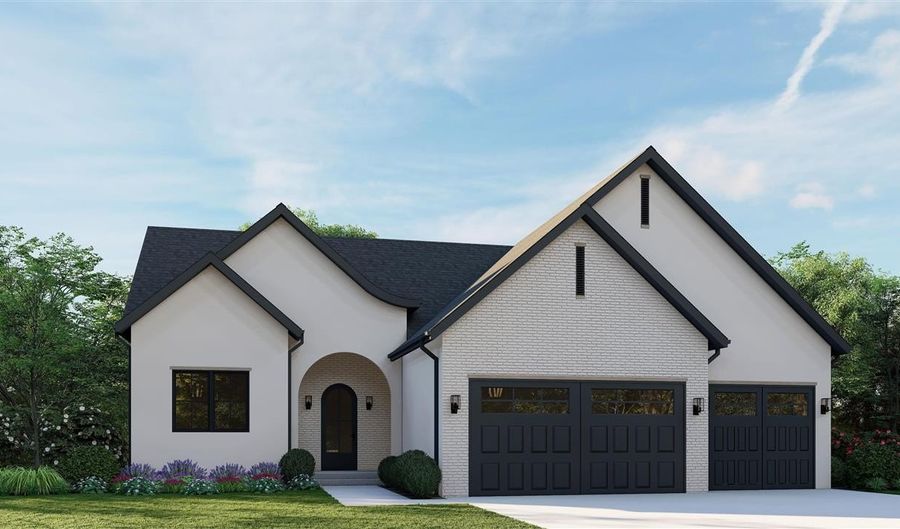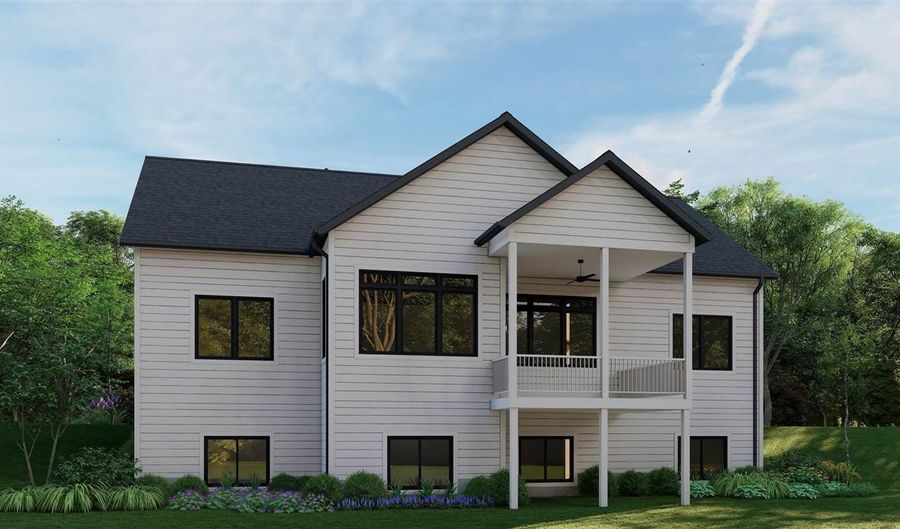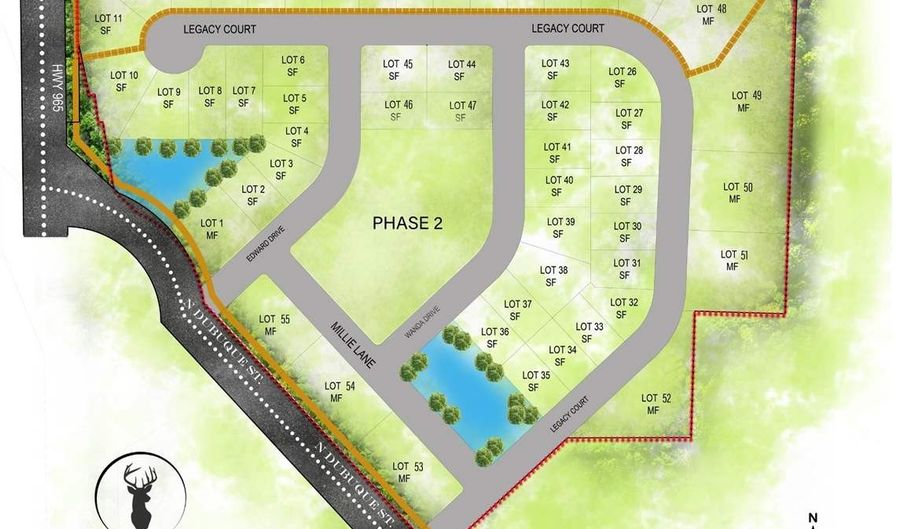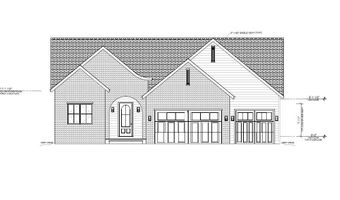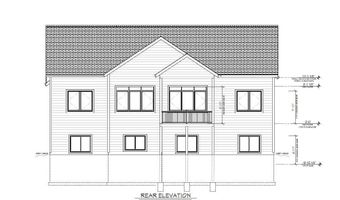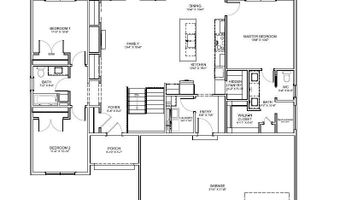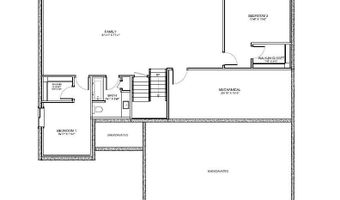1165 Edward Dr North Liberty, IA 52317
Snapshot
Description
1165 Edward Dr - Spacious, Quality Living in the Exclusive Buck Moon Villas Community. Welcome to 1165 Edward Dr, a standalone ranch-style home in Buck Moon Villas - a quiet, well-designed North Liberty community. With a limited number of homesites and all homes built by the same builder, Momentum Group, Buck Moon Villas offers a high level of craftsmanship and a cohesive neighborhood design. This home features over 3,100 sq ft of finished space with 5 bedrooms, 3 full bathrooms, and a 3-car garage. Large windows throughout bring in great natural light and highlight the homes open layout and quality finishes. The kitchen includes a hidden walk-in pantry, quartz countertops, and stainless steel appliances, and flows into the dining area and out to a covered deck - a great setup for everyday use or entertaining. You'll find 10-foot ceilings in the main living areas, an 11-foot tray ceiling in the living room, and a 10-foot tray ceiling in the primary bedroom, giving the home a more spacious and upgraded feel. The finished daylight lower level offers 9-foot ceilings, 2 additional bedrooms, a full bath, and a wet bar - providing extra space for guests, hobbies, or a second living area. Built with high-quality materials and thoughtful design, this home is a great option for anyone looking for more space and low-maintenance living.
More Details
Features
History
| Date | Event | Price | $/Sqft | Source |
|---|---|---|---|---|
| Listed For Sale | $714,000 | $420 | RE/MAX Precision |
Taxes
| Year | Annual Amount | Description |
|---|---|---|
| $1 |
Nearby Schools
Elementary School North Bend Elementary | 0.8 miles away | PK - 05 | |
Elementary School Penn Elementary School | 0.8 miles away | KG - 06 | |
Elementary School James Van Allen Elementary School | 2.4 miles away | PK - 06 |
