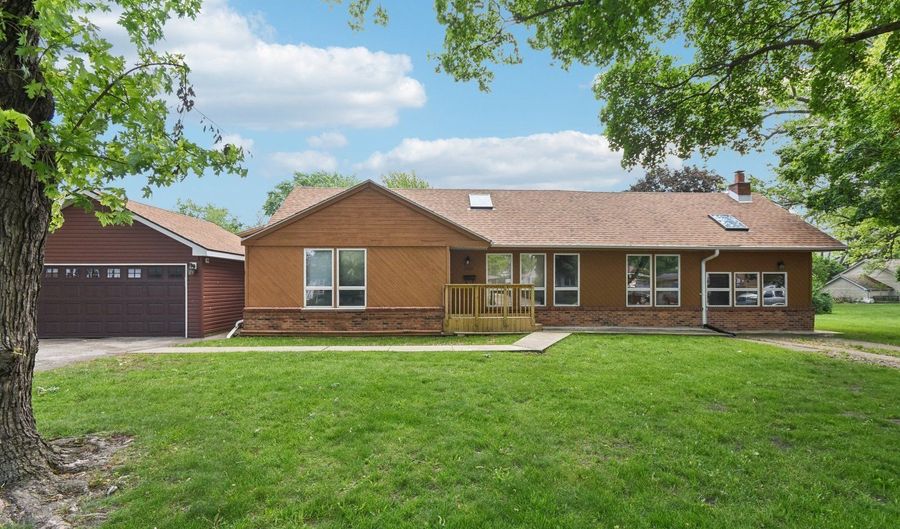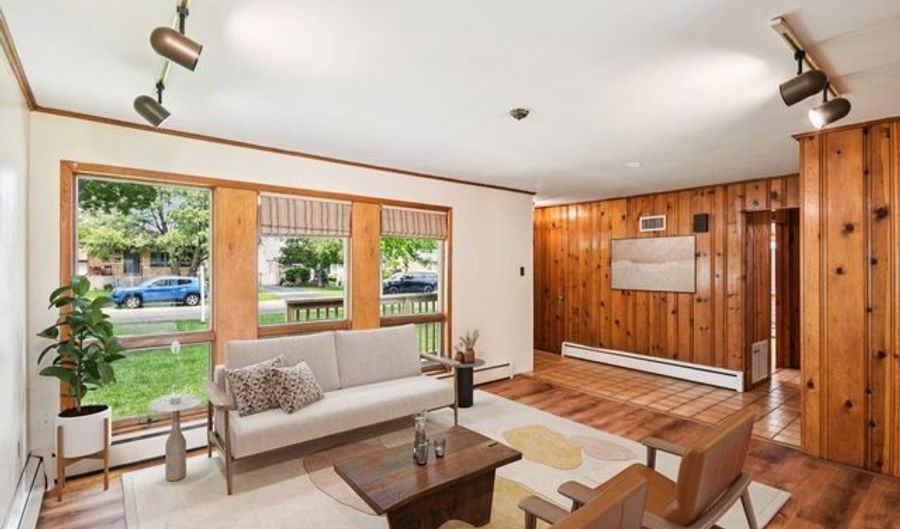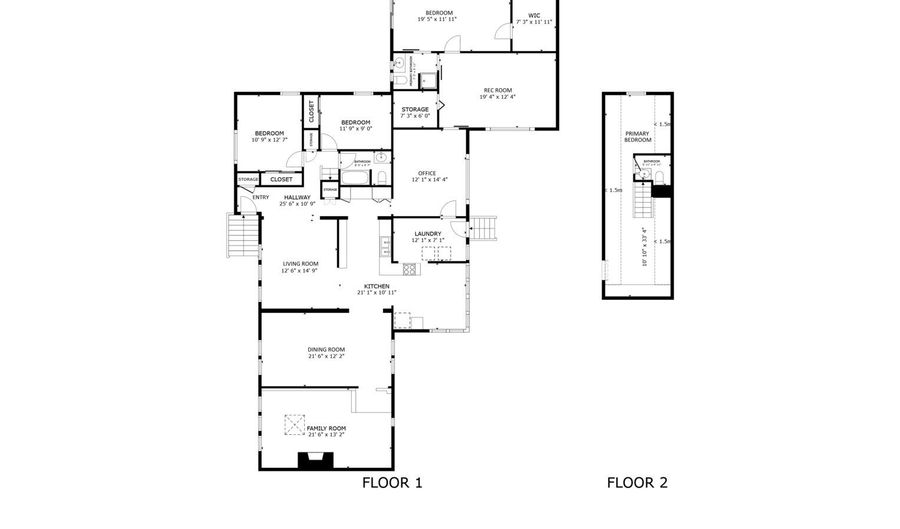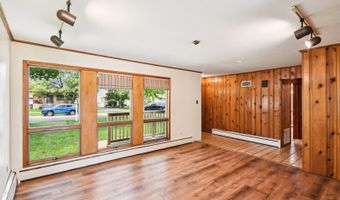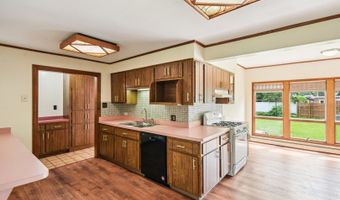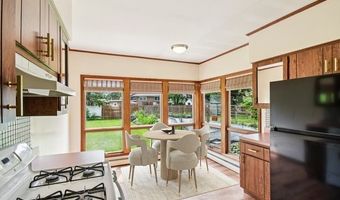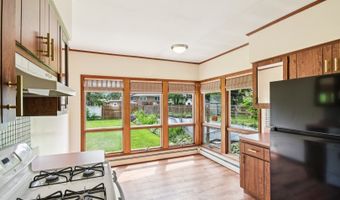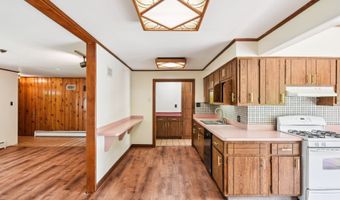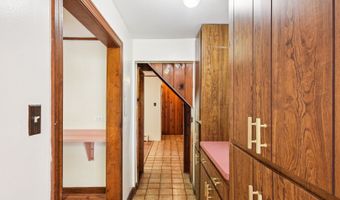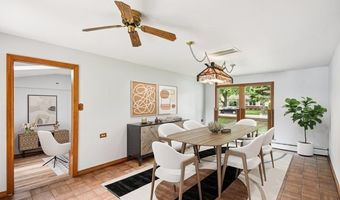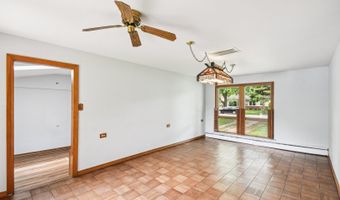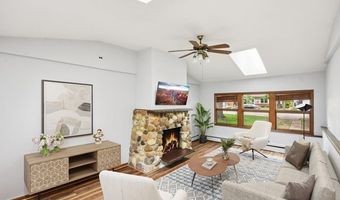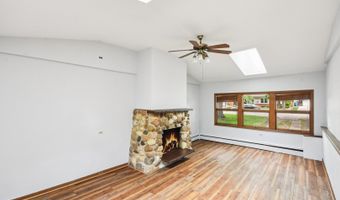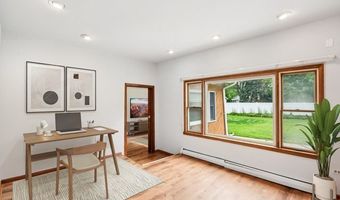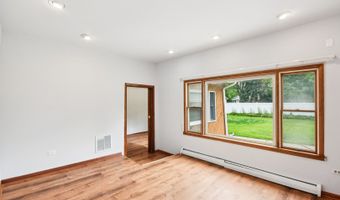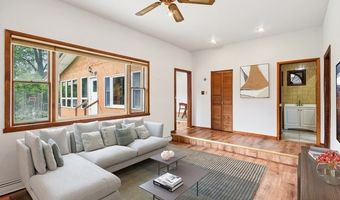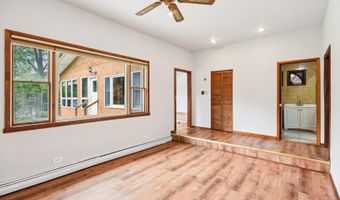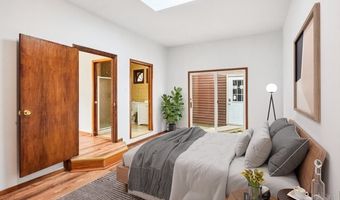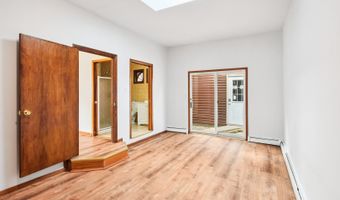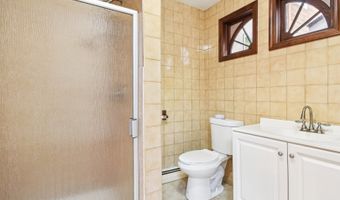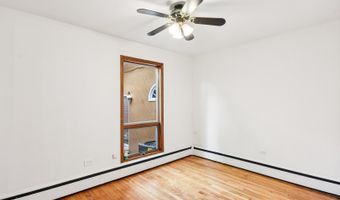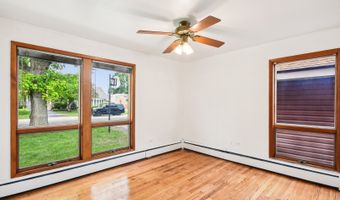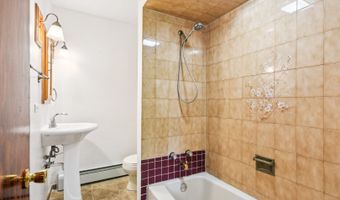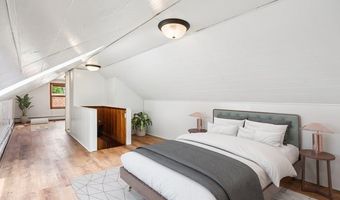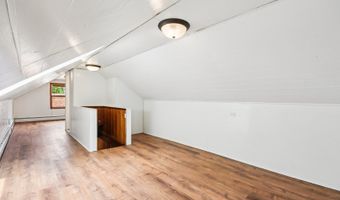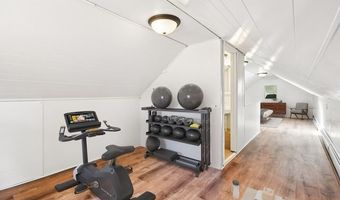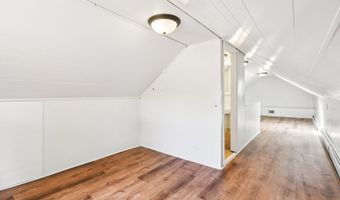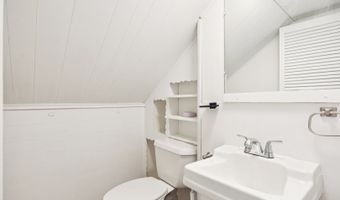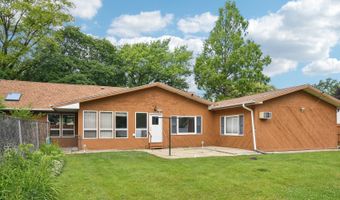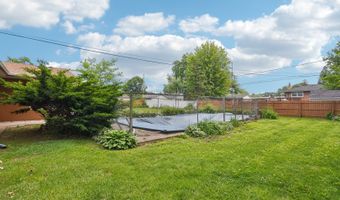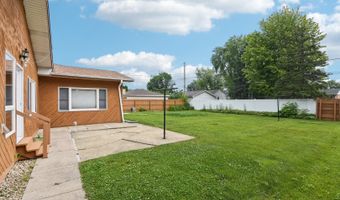11647 S Tripp Ave Alsip, IL 60803
Snapshot
Description
Welcome to this surprisingly spacious home nestled in the heart of Alsip. Step inside to find a bright and airy living room filled with natural light and beautiful knotty-pine paneling, perfect for relaxing or entertaining. Host gatherings in the formal dining room or enjoy casual meals in the sunny kitchen with its charming breakfast nook. The lower-level family room features a timeless stone fireplace that creates a cozy atmosphere year-round. Also on the main level are three generously sized bedrooms, two full bathrooms, a dedicated laundry area, and a versatile bonus room ideal for a home office. Upstairs, unwind in the elegant primary suite with a private half bath and an additional bonus space that would make a perfect walk-in closet. Step outside to your private backyard retreat, complete with a patio and large yard, perfect for outdoor entertaining. A detached two-car garage provides ample parking and storage. Recent updates include a new roof, new AC unit, upgraded luxury vinyl wood flooring, and fresh paint inside and out. Located near Alsip Aquatic Park, Apollo Recreation Center, Wolfe Wildlife Park, and convenient shopping and dining options along Cicero Avenue. With easy access to I-294, this home combines comfort, convenience, and charm. A preferred lender offers a reduced interest rate for this listing. Make it yours today!
More Details
Features
History
| Date | Event | Price | $/Sqft | Source |
|---|---|---|---|---|
| Listed For Sale | $325,000 | $121 | Redfin Corporation |
Taxes
| Year | Annual Amount | Description |
|---|---|---|
| 2023 | $8,615 |
Nearby Schools
Elementary School Stony Creek Elementary School | 0.1 miles away | PK - 06 | |
Junior High School Prairie Junior High School | 0.4 miles away | 07 - 08 | |
Middle School Hamlin Upper Grade Center | 0.8 miles away | 06 - 08 |
