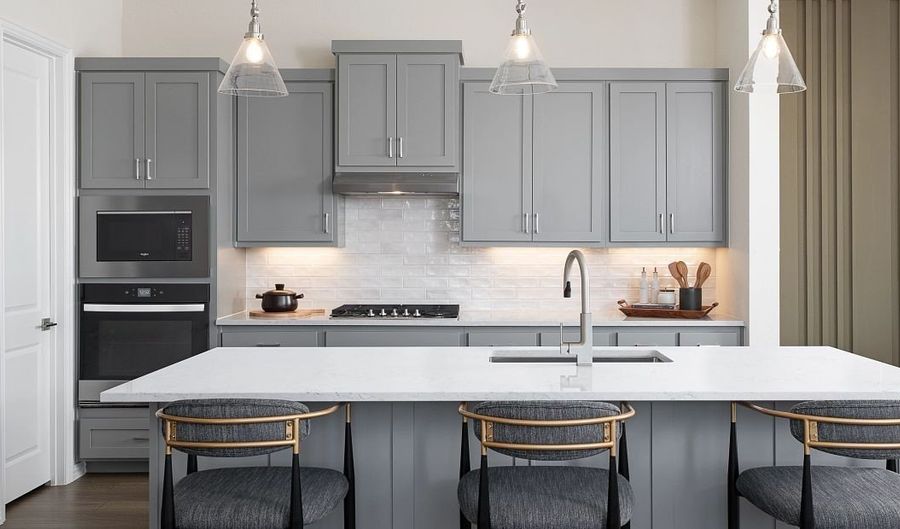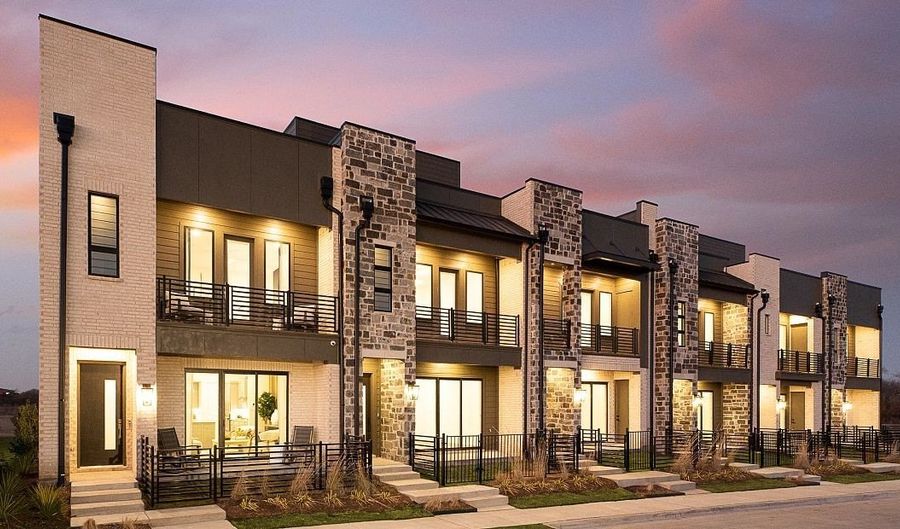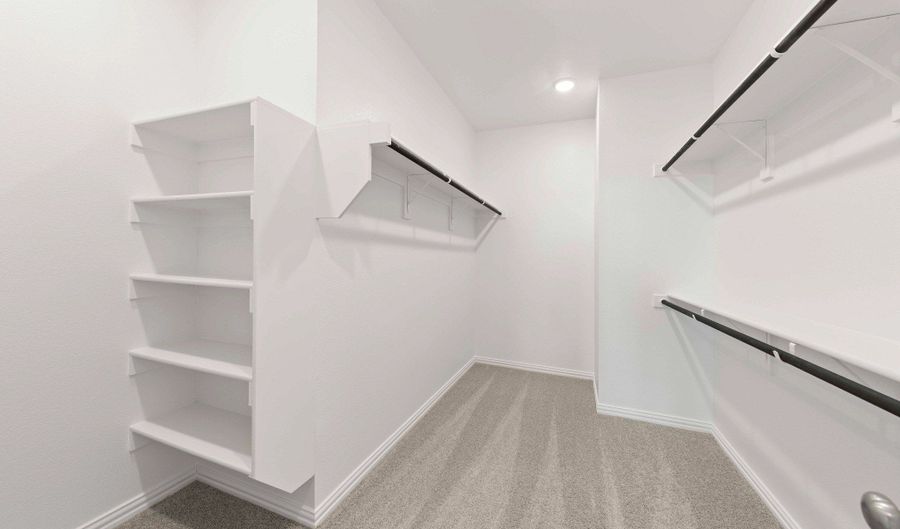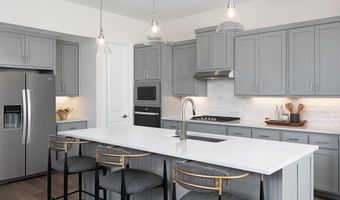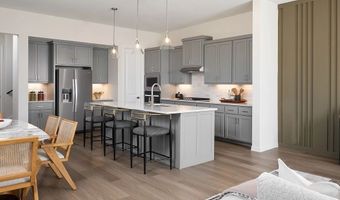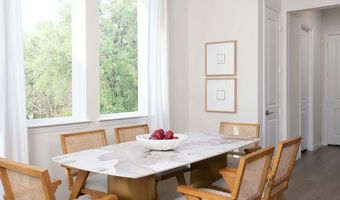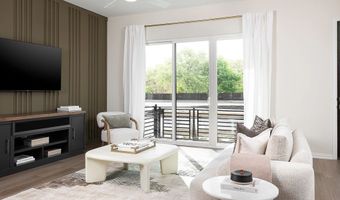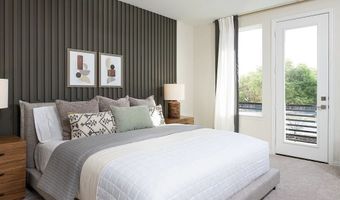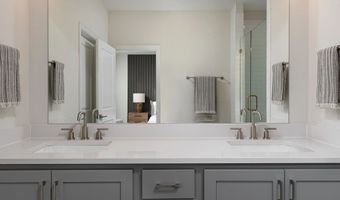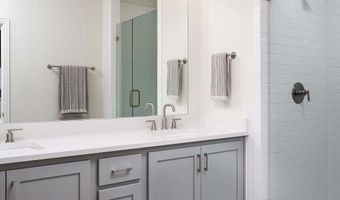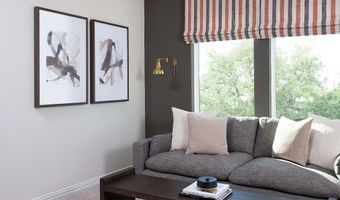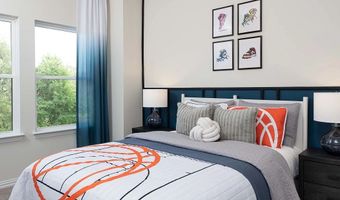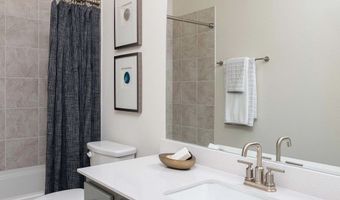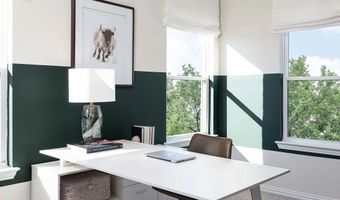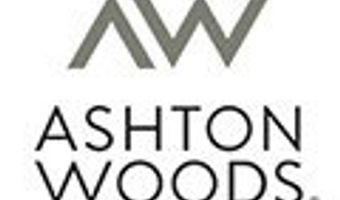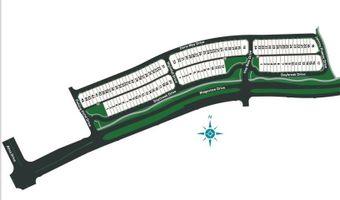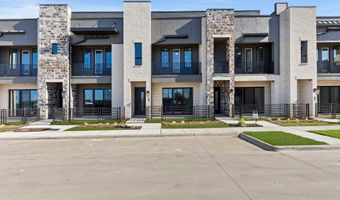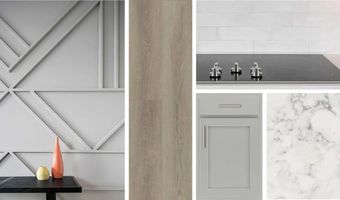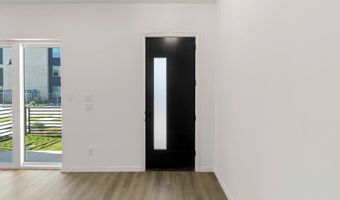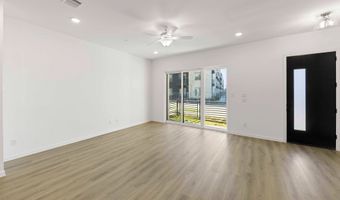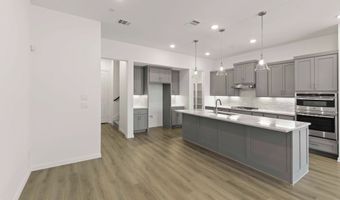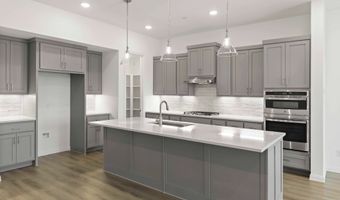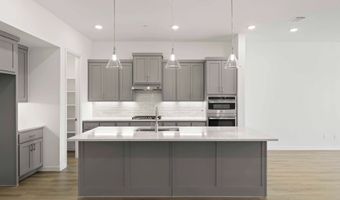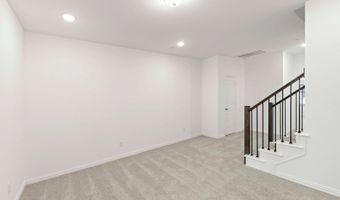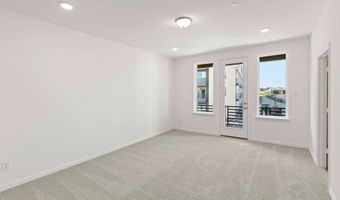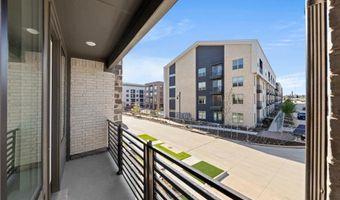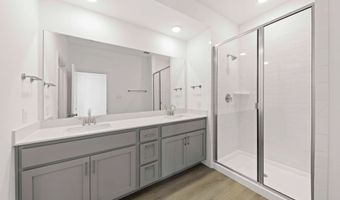1164 Daybreak Dr Allen, TX 75013
Snapshot
Description
Discover exceptional townhome living with this beautifully designed two-story residence by Ashton Woods. Offering just over 2,000 square feet, this home includes 3 bedrooms and 2.5 baths, with the option to add a third story. Step through the charming front porch into a thoughtfully crafted main floor featuring 10-foot ceilings, 8-foot doors, and a spacious open-concept kitchen, living, and dining area-perfect for both entertaining and everyday living. The gourmet kitchen is equipped with an eat-in island, tile backsplash, stainless steel appliances, 42-inch cabinets, Moen faucet, and a generous walk-in pantry. Upstairs, a spacious loft offers privacy between the primary suite and the two secondary bedrooms. The primary suite features a tile shower with glass enclosure, dual vanity sinks, Moen faucets, and a large walk-in closet. The secondary bedrooms each include their own walk-in closet and share a full bathroom. For added versatility, the optional third floor offers an expansive bonus room, additional storage, a third full bathroom, attic access, and a roof deck-ideal for entertaining or creating a private retreat. This new townhome plan by Ashton Woods delivers unparalleled design with flexible living spaces.
More Details
Features
History
| Date | Event | Price | $/Sqft | Source |
|---|---|---|---|---|
| Listed For Sale | $576,221 | $280 | Ashton Woods Homes-Dallas |
Nearby Schools
Elementary School Kerr Elementary School | 0.8 miles away | PK - 06 | |
Elementary School Dr E T Boon Elementary | 1.2 miles away | PK - 06 | |
Elementary School Flossie Floyd Green Elementary | 1.6 miles away | PK - 06 |
