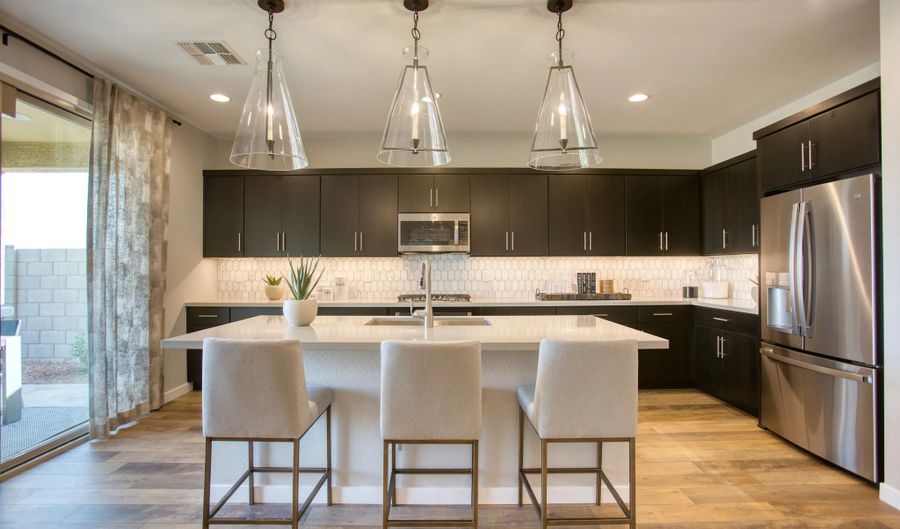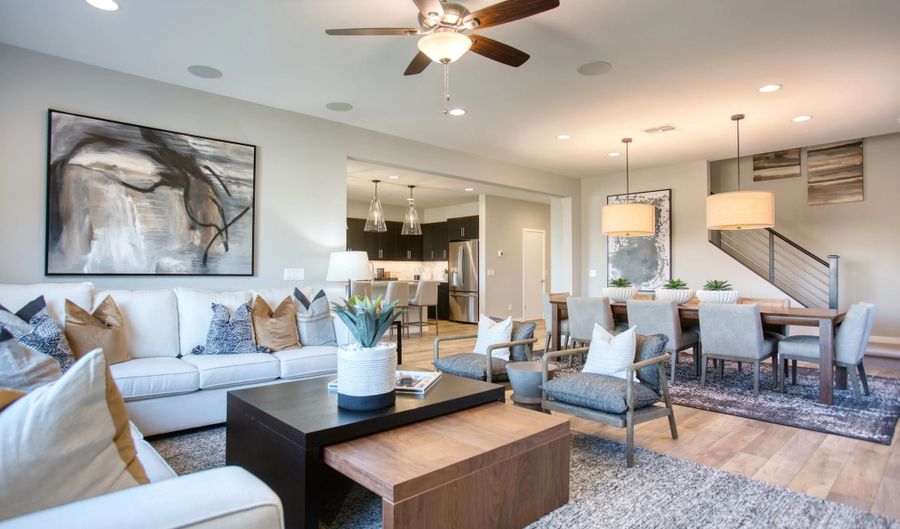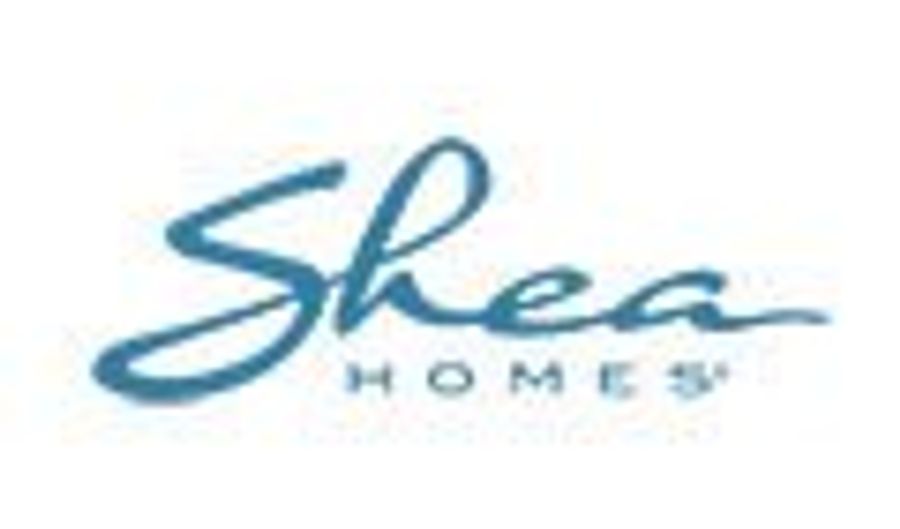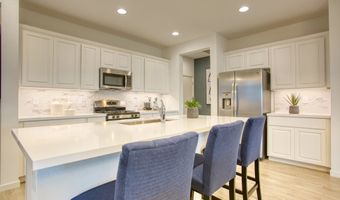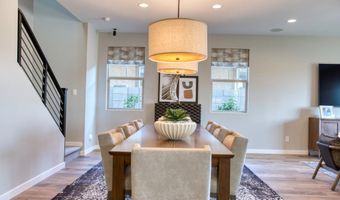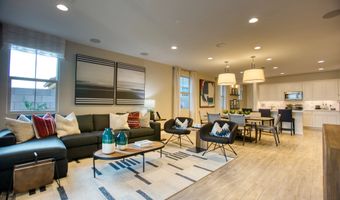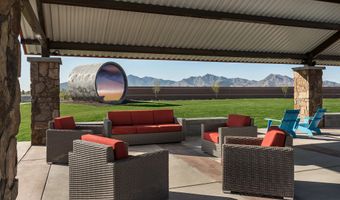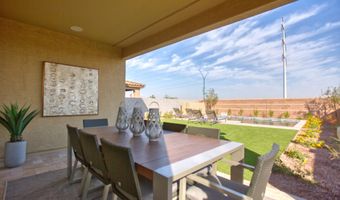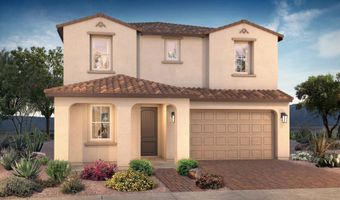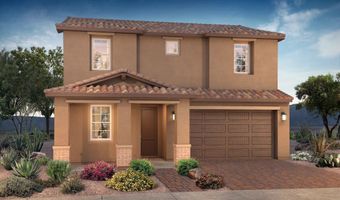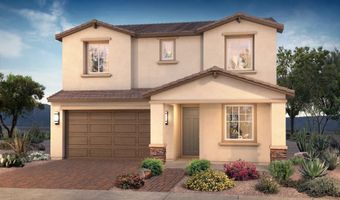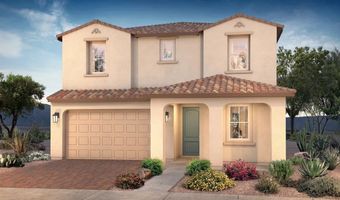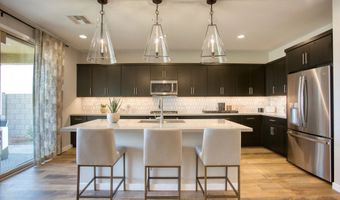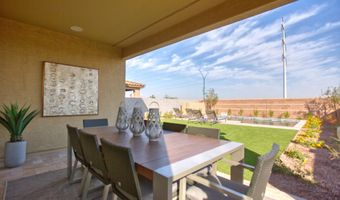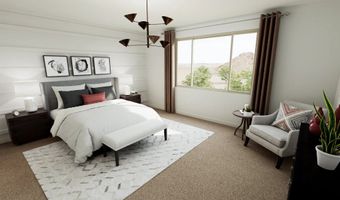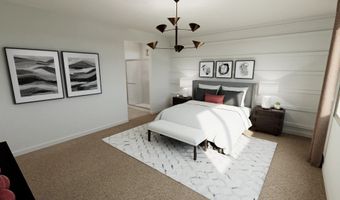11622 W Luxton Ln Plan: Plan 3504Avondale, AZ 85323
Listed On
Type
For Sale
Status
Active
5 Beds
3 Bath
2648 sqft
Price available on request
Snapshot
Type
For Sale
Category
Purchase
Property Type
Residential
Property Subtype
Single Family Residence
MLS Number
514+1498
Parcel Number
Property Sqft
2,648 sqft
Lot Size
Bedrooms
5
Bathrooms
3
Full Bathrooms
3
3/4 Bathrooms
0
Half Bathrooms
0
Quarter Bathrooms
0
Lot Size (in sqft)
-
Price Low
-
Room Count
-
Building Unit Count
-
Condo Floor Number
-
Number of Buildings
-
Number of Floors
0
Parking Spaces
2
Location Directions
Heading west on Interstate 10, exit Avondale Boulevard south. Go approximately 4 miles to Broadway Road. Take a right on Broadway Road and then your first left on 116th Avenue. Then take your next first left on Luxton Lane and the models will be on your left.
Subdivision Name
Acclaim at Alamar
Special Listing Conditions
Auction
Bankruptcy Property
HUD Owned
In Foreclosure
Notice Of Default
Probate Listing
Real Estate Owned
Short Sale
Third Party Approval
Description
Spacious Great Room, Island Kitchen, Loft, Covered Patio, Laundry Upstairs
More Details
MLS Name
Shea Homes
Source
listhub
MLS Number
514+1498
URL
MLS ID
SH1BN
Virtual Tour
PARTICIPANT
Name
Acclaim at Alamar
Primary Phone
(480) 613-7034
Key
3YD-SH1BN-514
Email
sales@sheahomes.com
BROKER
Name
J.F. Shea Co., Inc.
Phone
OFFICE
Name
Shea Homes-Family-Arizona
Phone
Copyright © 2025 Shea Homes. All rights reserved. All information provided by the listing agent/broker is deemed reliable but is not guaranteed and should be independently verified.
Features
Basement
Dock
Elevator
Fireplace
Greenhouse
Hot Tub Spa
New Construction
Pool
Sauna
Sports Court
Waterfront
Architectural Style
Other
Property Condition
New Construction
Rooms
Bathroom 1
Bathroom 2
Bathroom 3
Bedroom 1
Bedroom 2
Bedroom 3
Bedroom 4
Bedroom 5
History
| Date | Event | Price | $/Sqft | Source |
|---|---|---|---|---|
| Price Changed | $487,000 -0.11% | $184 | Shea Homes-Family-Arizona | |
| Price Changed | $487,512 -2.01% | $184 | Shea Homes-Family-Arizona | |
| Listed For Sale | $497,512 | $188 | Shea Homes-Family-Arizona |
Nearby Schools
High School La Joya Community High School | 1.4 miles away | 09 - 12 | |
Elementary School Estrella Vista Elementary School | 1.8 miles away | KG - 08 | |
Junior High School Underdown Junior High School | 1.9 miles away | 00 - 00 |
Get more info on 11622 W Luxton Ln Plan: Plan 3504, Avondale, AZ 85323
By pressing request info, you agree that Residential and real estate professionals may contact you via phone/text about your inquiry, which may involve the use of automated means.
By pressing request info, you agree that Residential and real estate professionals may contact you via phone/text about your inquiry, which may involve the use of automated means.
