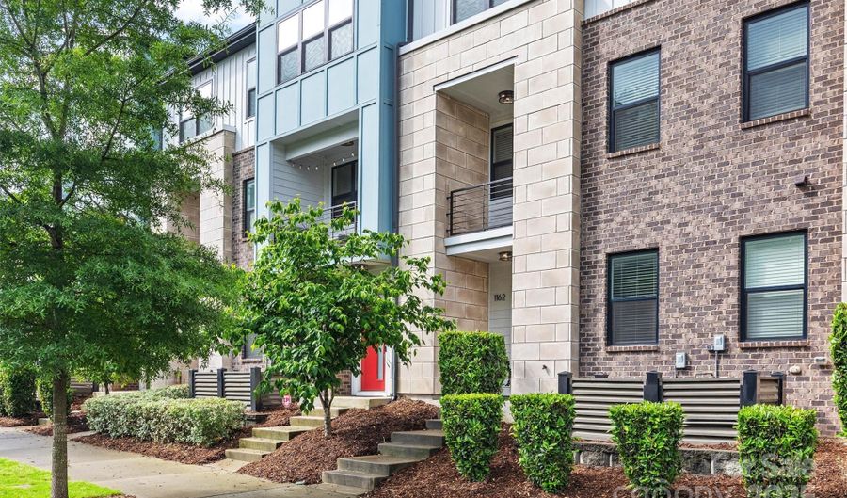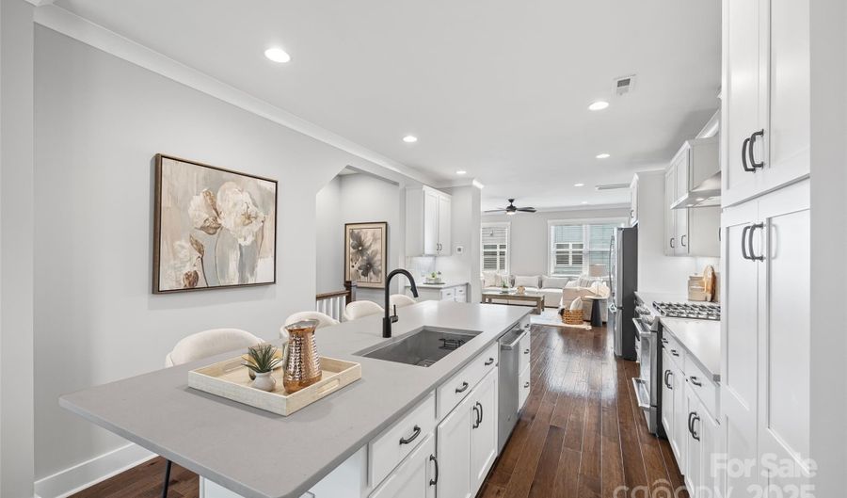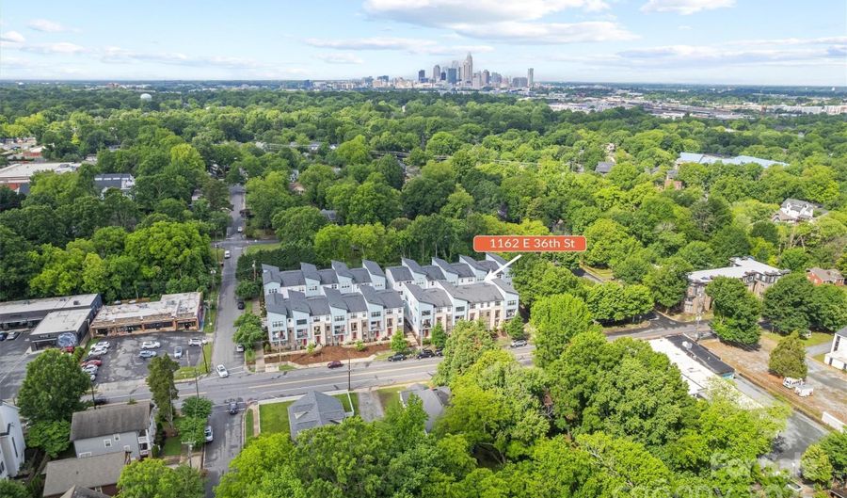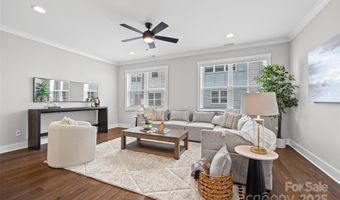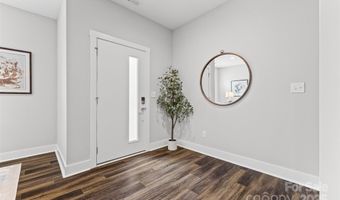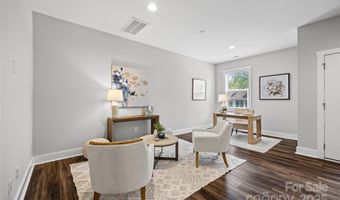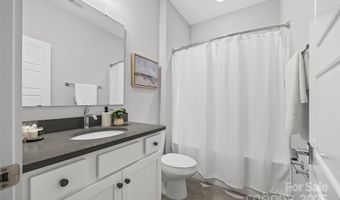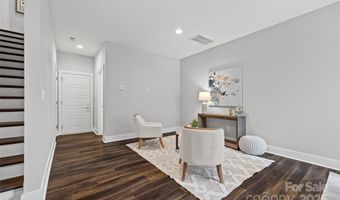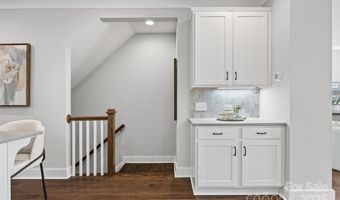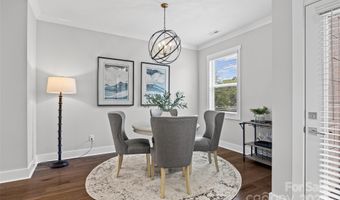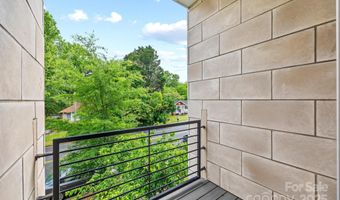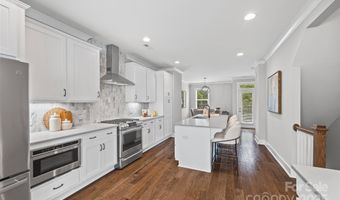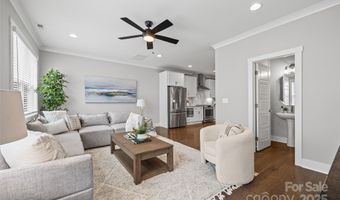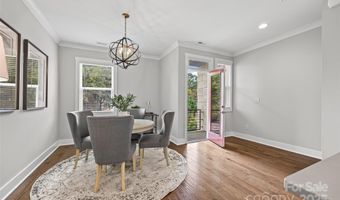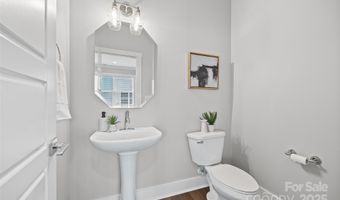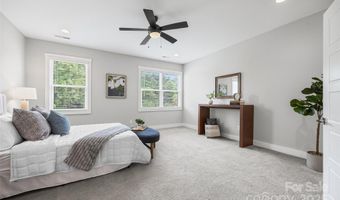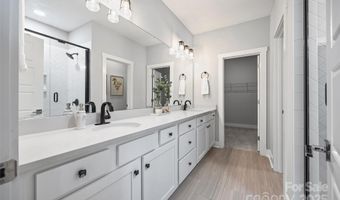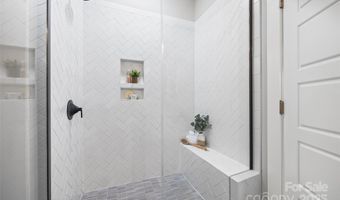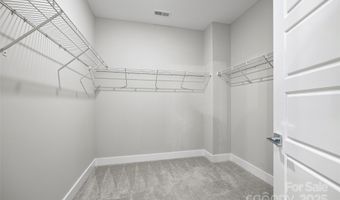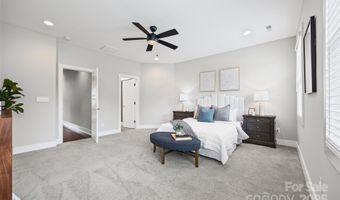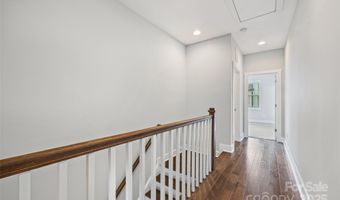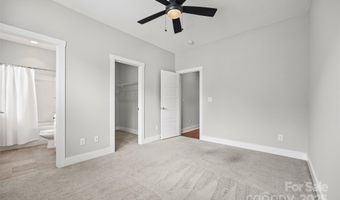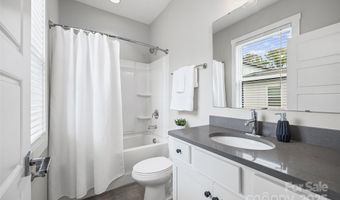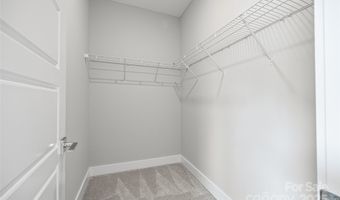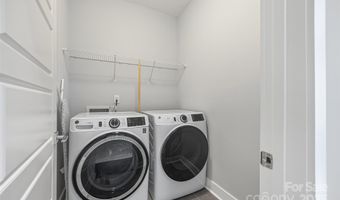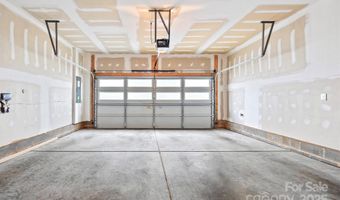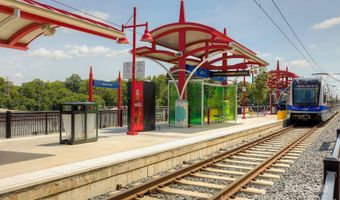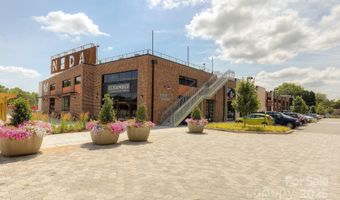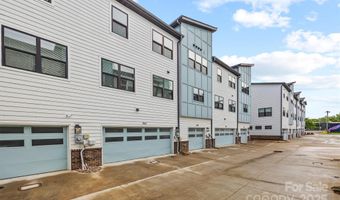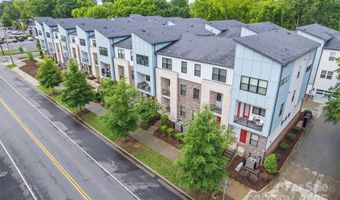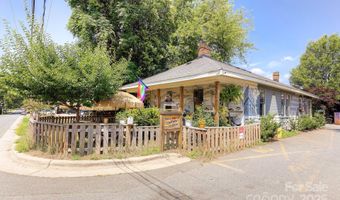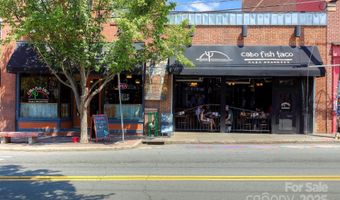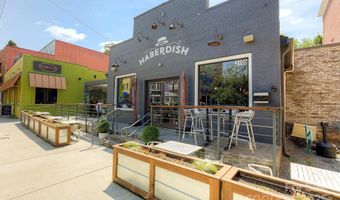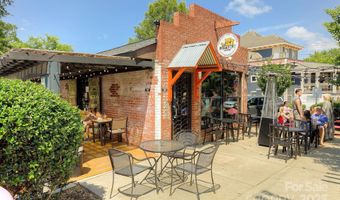1162 E 36th St 1162Charlotte, NC 28205
Snapshot
Description
NoDa GEM with rare HOA-approved short-term rental (with only a 2-night minimum stay) makes this ideal for Airbnb/VRBO, corporate rental, or house hacking! Turnkey Townhome Steps from Light Rail- This sleek move-in ready home delivers 2,159 sqft of stylish, modern living just steps from the 36th street LYNX light rail stop, coffee shops, dining, breweries, art galleries and music venues. Whether you're looking for your next dream home or a lucrative investment, this one checks every box! This model unit layout features a private entry-level flex room with full bath - perfect for a home office, guest suite, gym or creative space (listed as 3rd bedroom). The open-concept main level offers abundant natural light, and seamless flow while maintaining designated spaces between kitchen, dining, and living. The chef's kitchen shines with quartz countertops, stainless steel appliances, upgraded gas range, and a large island perfect for entertaining. Upstairs, enjoy a spacious primary suite with expansive walk-in closet and spa-inspired bath, plus a second en-suite bedroom for guests or roommates. A full 2-car attached garage, ample storage, and fresh paint throughout make this home completely turnkey. Step outside to your private terrace or explore all that NoDa has to offer right down the street- Smelly Cat Coffee, NoDa Brewing, Cabo Fish Taco and more! Minutes to Uptown Charlotte, CLT Airport, Camp North End, UNCC, and convenient to I-77, I-85 and all the city has to offer. INVESTMENT BONUS, this property doubles as an excellent income-producing opportunity in one of Charlotte's hottest neighborhoods- Live, Invest or Both! Ask about current buyer incentives & own a low-maintenance, high-style townhome in one of the Queen City's most sought-after locations!
More Details
Features
History
| Date | Event | Price | $/Sqft | Source |
|---|---|---|---|---|
| Listed For Sale | $545,000 | $252 | Ivester Jackson Christie's |
Taxes
| Year | Annual Amount | Description |
|---|---|---|
| $0 | L3 M66-413 |
Nearby Schools
Elementary School Highland Mill Montessori | 0.3 miles away | PK - 05 | |
Elementary School Shamrock Gardens Elementary | 0.8 miles away | KG - 05 | |
Elementary School Highland Renaissance Academy | 1 miles away | KG - 05 |
