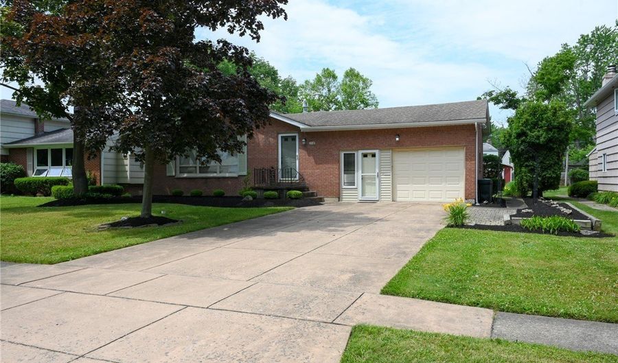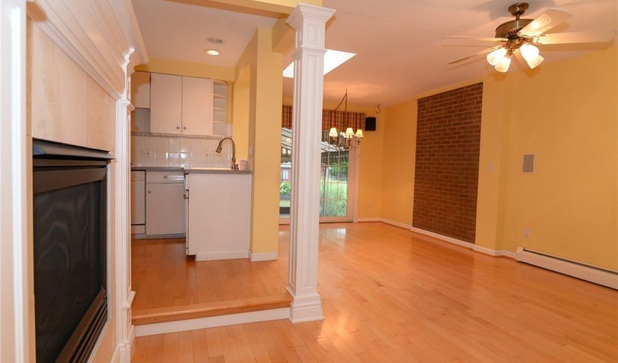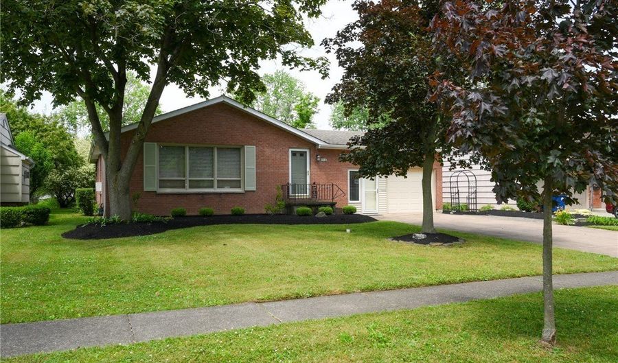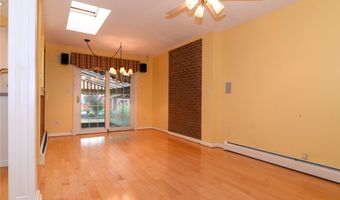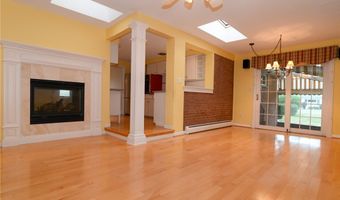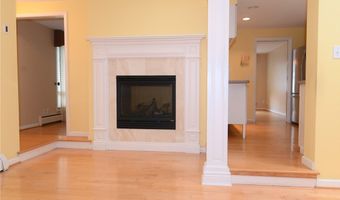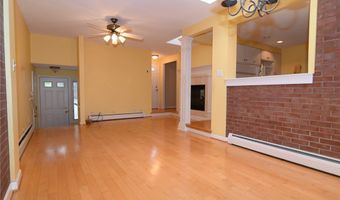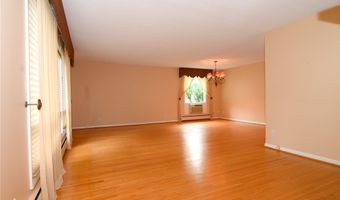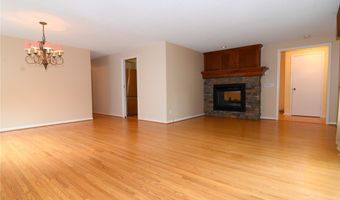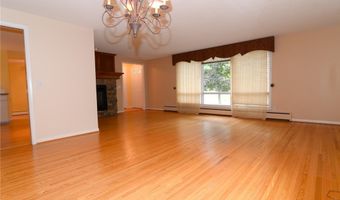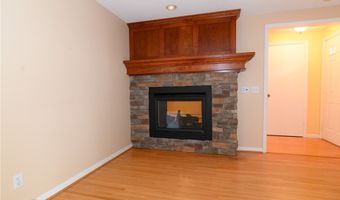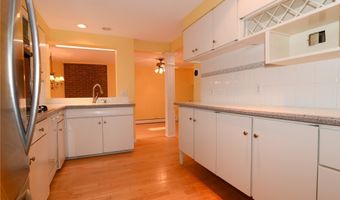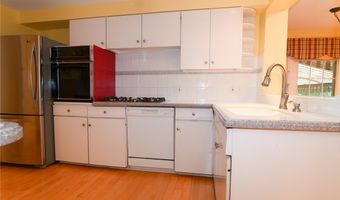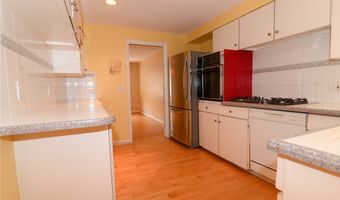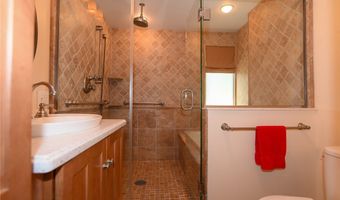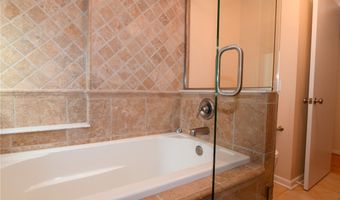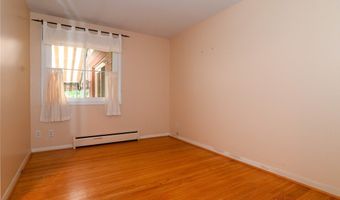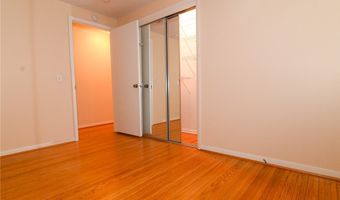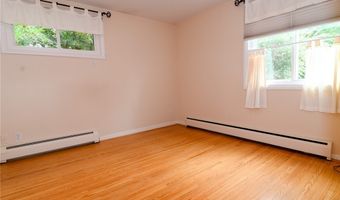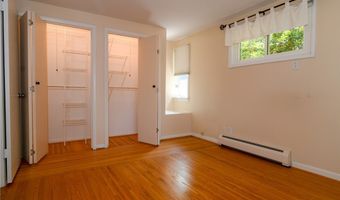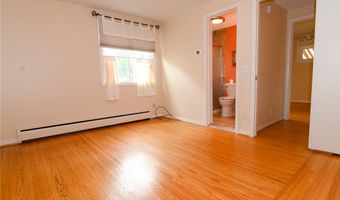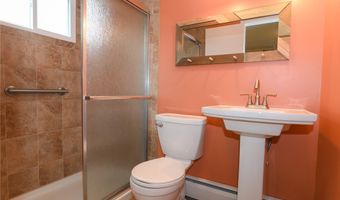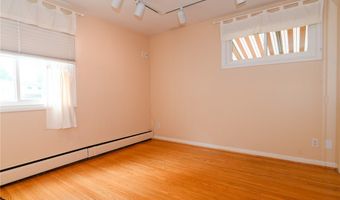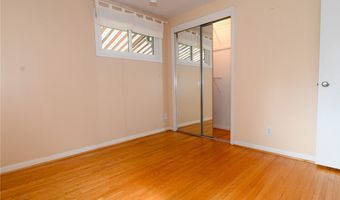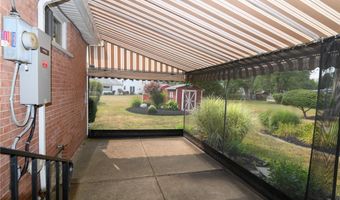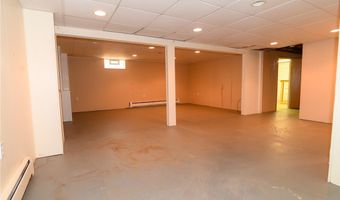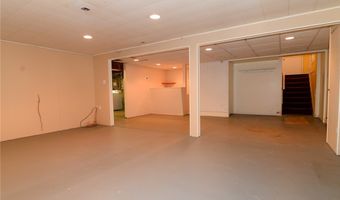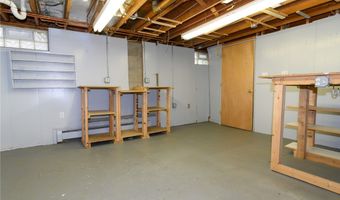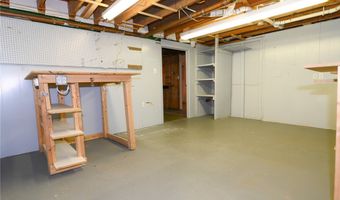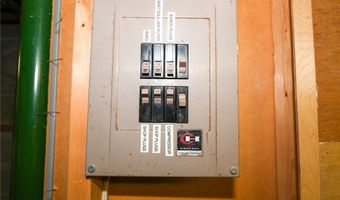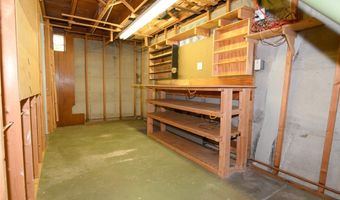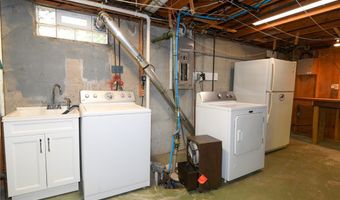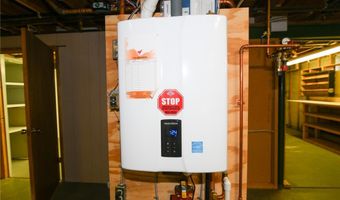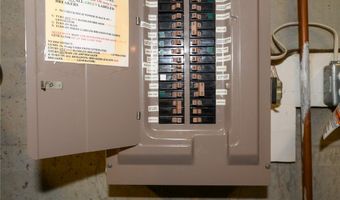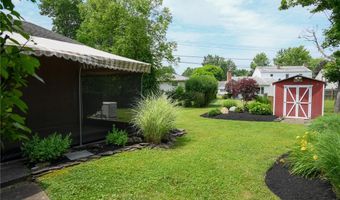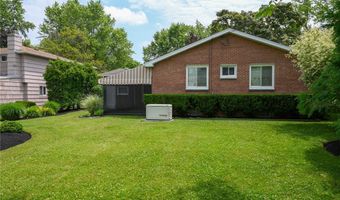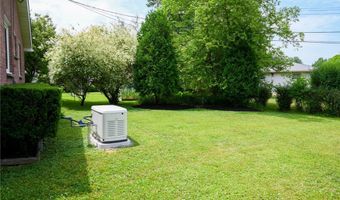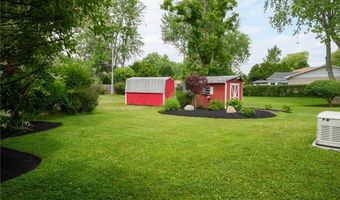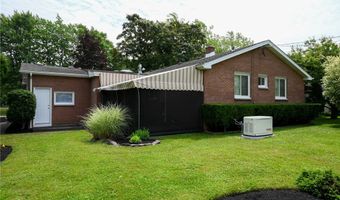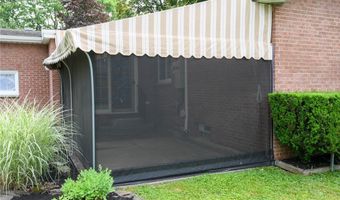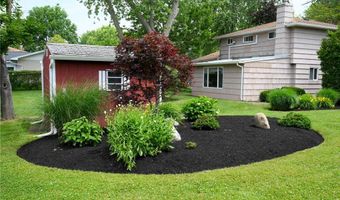116 Segsbury Rd Amherst, NY 14221
Snapshot
Description
The brick 3 bedroom 2 bath ranch in the Williamsville school district you have been waiting for has come on the market! Highlights include gorgeous hardwood floors covering each room, a beautiful two sided gas fireplace ready to use when you close in the fall, sky lights filling the rooms with sunshine. Each bedroom has ample closet space. The primary bedroom bath was recently tastefully remodeled with a convenient step-in shower. Your luxurious main bath has an oversized shower and soaking tub. Enjoy entertaining with the spacious dining room living room area. The kitchen has solid surface counter tops, a gas cook top and
a built in oven. It's design is open to the family room with the sliding door to the wonderful awninged screened in patio which overlooks a tranquil landscaped yard. The basement has a rec room (other room), and a work shop with its own separate circuit breakers. This room has many possible uses for hobbyists.
The boiler was replaced in 2022. Full house permanent Generac generator 2024. The shed has electric running to it. The garage door opener pad on the garage does NOT work.
More Details
Features
History
| Date | Event | Price | $/Sqft | Source |
|---|---|---|---|---|
| Listed For Sale | $349,900 | $235 | MJ Peterson Real Estate Inc. |
Taxes
| Year | Annual Amount | Description |
|---|---|---|
| $6,135 |
Nearby Schools
Elementary School Maplemere Elementary School | 1.9 miles away | PK - 05 | |
Elementary School Smallwood Drive School | 2.1 miles away | KG - 05 | |
High School Amherst Central High School | 3 miles away | 09 - 12 |
