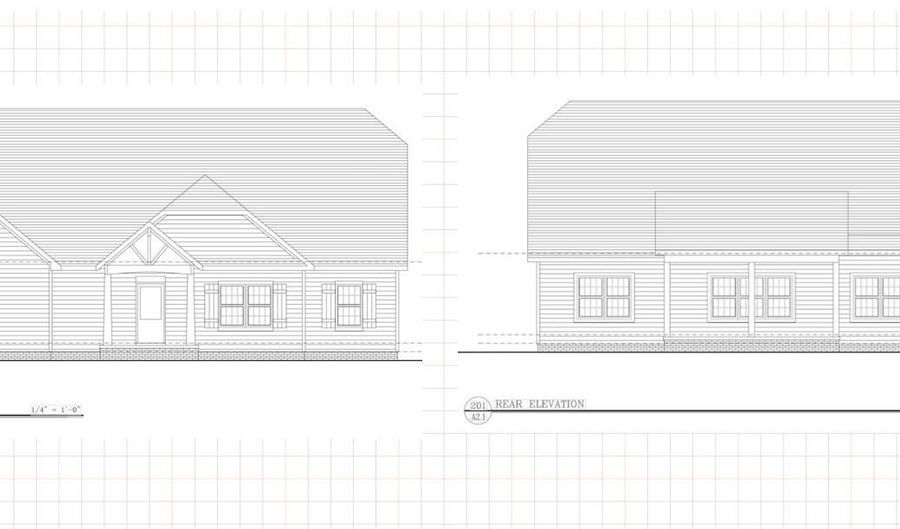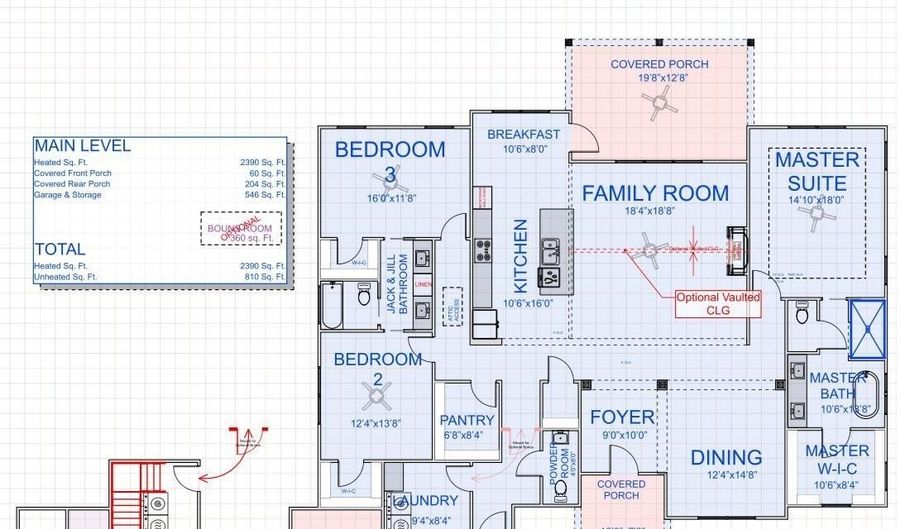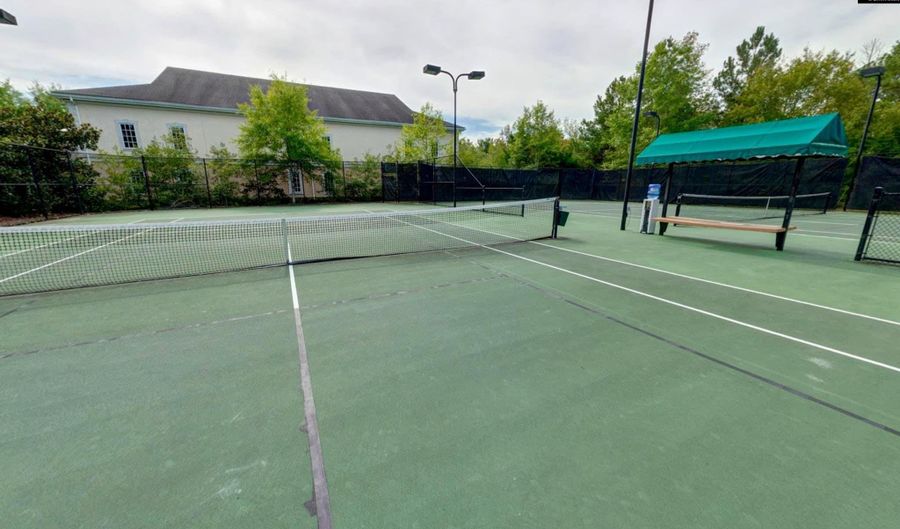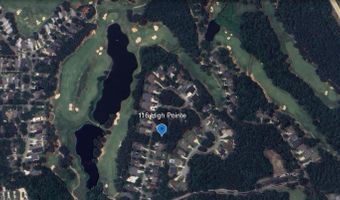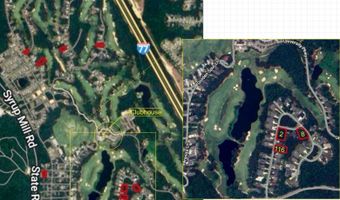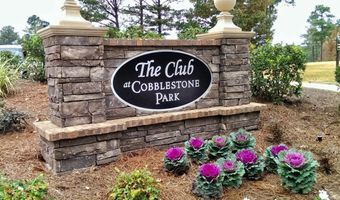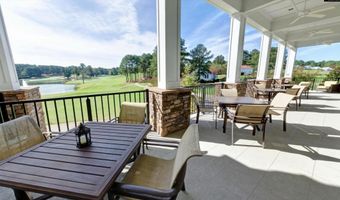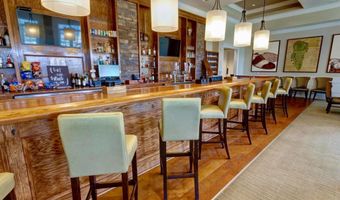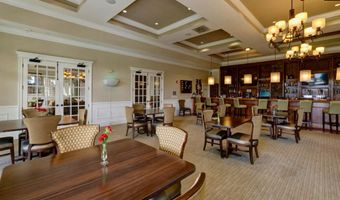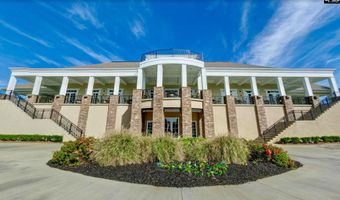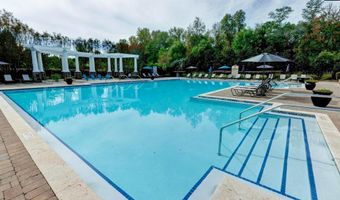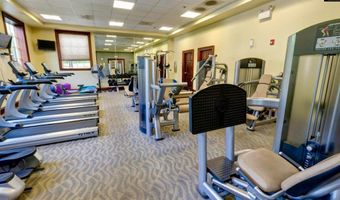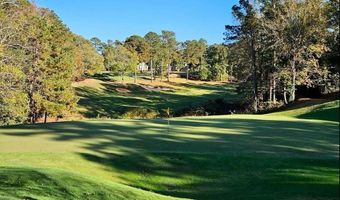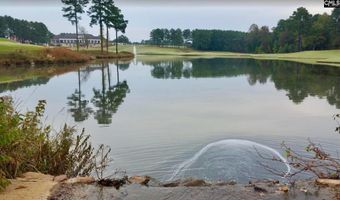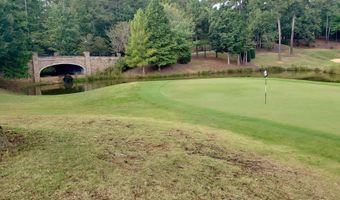116 High Pointe Dr Blythewood, SC 29016
Snapshot
Description
Stunning Semi-Custom Land/Home Package in Cobblestone Park – 116 High Pointe Experience luxury living in the prestigious Cobblestone Park, a gated community in Blythewood, SC! This stunning semi-custom home features a thoughtfully designed 3-bedroom, 2.5-bathroom floor plan, with an option to add a bonus room and additional bathroom, offering flexibility to suit your needs. Spanning 2,390 sq. ft., this home is built with elegance, functionality, and top-tier craftsmanship. The open-concept layout features high ceilings, large windows, and abundant natural light, with an optional vaulted ceiling in the great room. The inviting living area is centered around a beautiful fireplace, creating a cozy yet sophisticated ambiance. The gourmet kitchen boasts granite countertops, stainless steel appliances, a large island, and custom cabinetry, making it perfect for entertaining. The luxurious primary suite offers a spa-like ensuite with a tiled shower, soaking tub, dual vanities, and a spacious walk-in closet. Elegant Jack & Jill bathrooms provide convenience and privacy, while walk-in closets in every bedroom ensure ample storage. Outdoor living is just as impressive, with a spacious covered back porch for year-round relaxation and entertainment. Built with high-quality materials and energy-saving features, this home also includes a 2-car garage for ample parking and storage. If we write a contract soon enough, you have options for interior paint, floors, exterior siding, cabinets, granite tops, and more, allowing you to personalize your dream home. Nestled within Cobblestone Park, this home offers access to world-class amenities, including a 27-hole championship golf course, a resort-style pool and clubhouse, tennis and pickleball courts, a state-of-the-art fitness center, and scenic walking trails and green spaces. Conveniently located just minutes from I-77, this community is close to top-rated schools, shopping, and dining. Circle H Builders is the preferred builder for this lot, however buyers have the option to choose any builder. Give us a call today! Disclaimer: CMLS has not reviewed and, therefore, does not endorse vendors who may appear in listings.
More Details
Features
History
| Date | Event | Price | $/Sqft | Source |
|---|---|---|---|---|
| Listed For Sale | $574,900 | $241 | eXp Realty LLC |
Nearby Schools
Elementary School Bethel - Hanberry Elementary | 0.9 miles away | PK - 05 | |
High School Blythewood High | 1.1 miles away | 09 - 12 | |
Elementary School Round Top Elementary | 3.4 miles away | PK - 05 |
