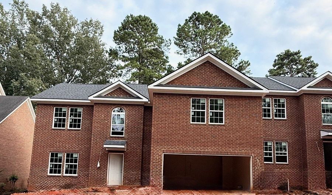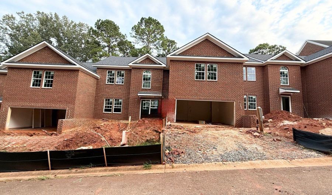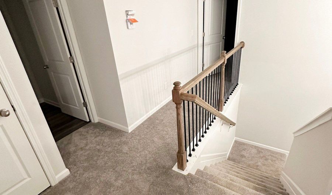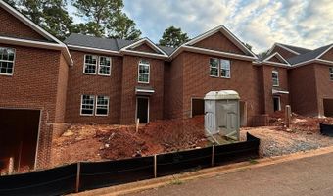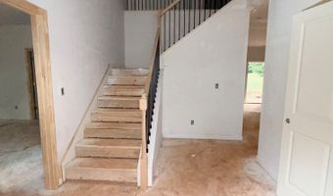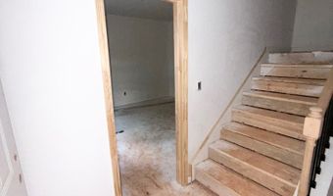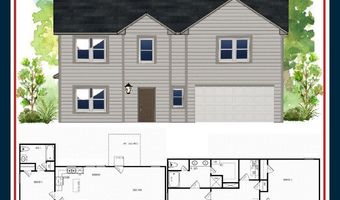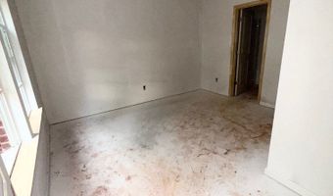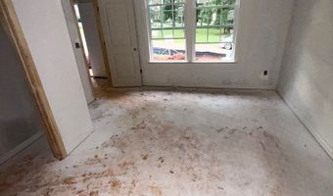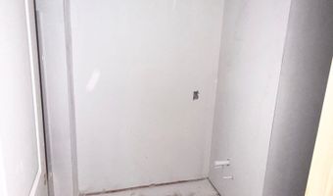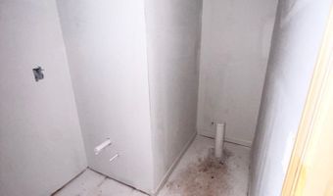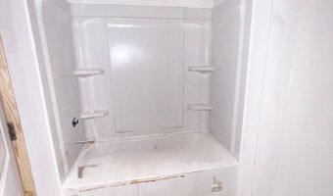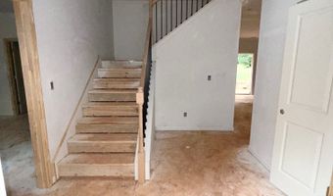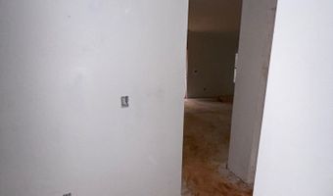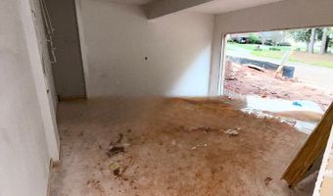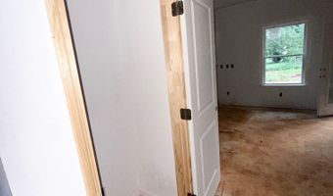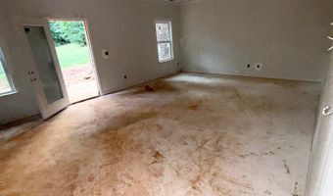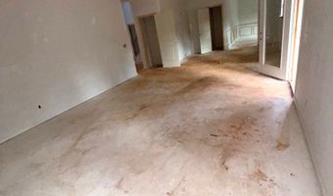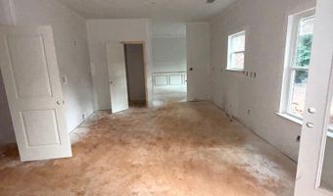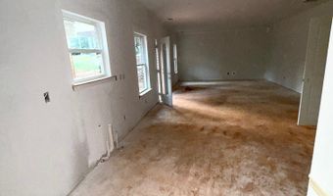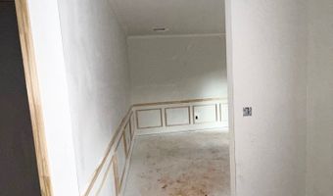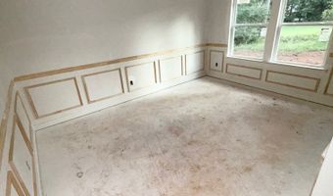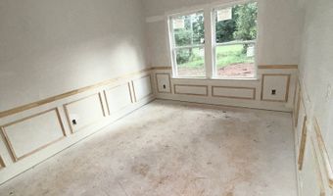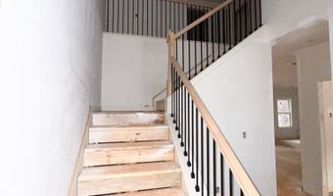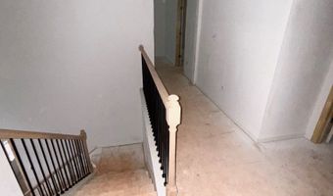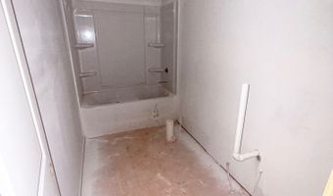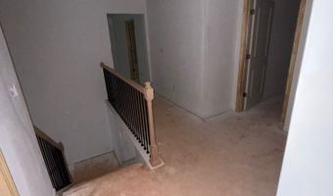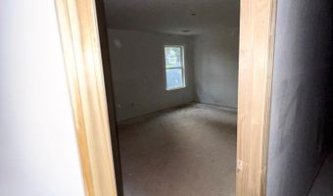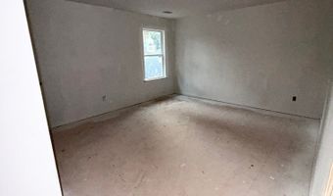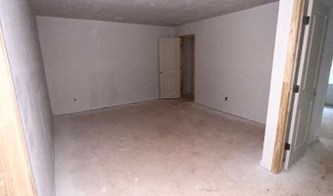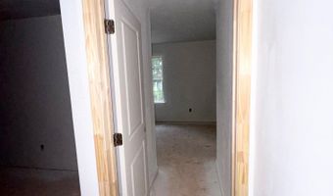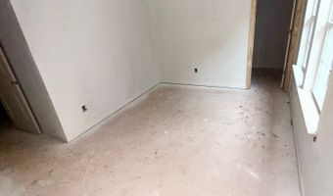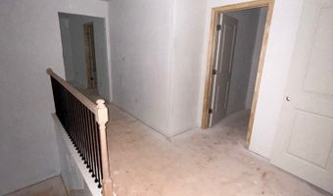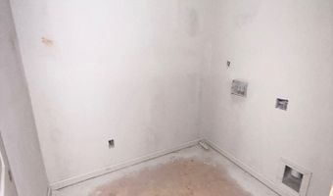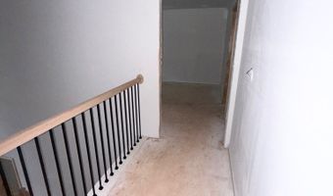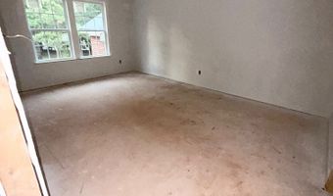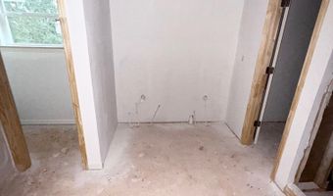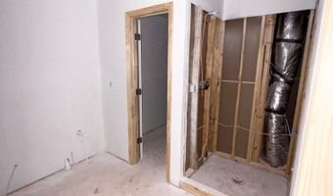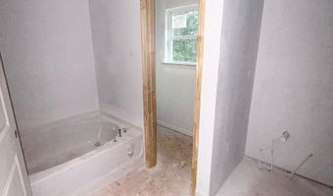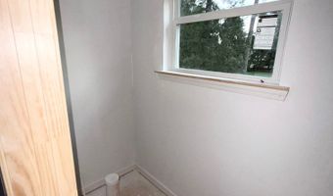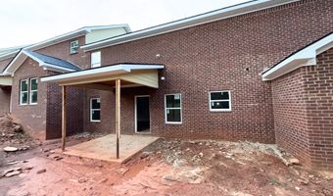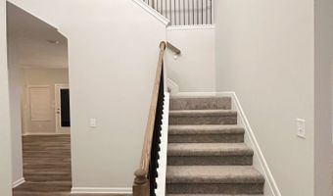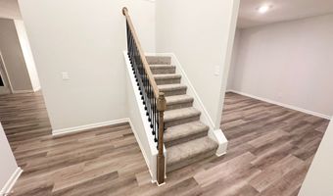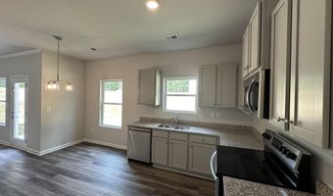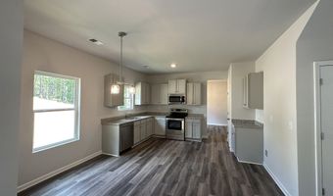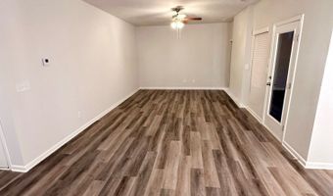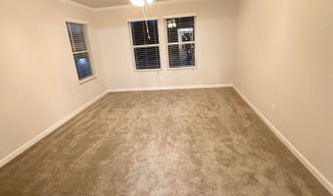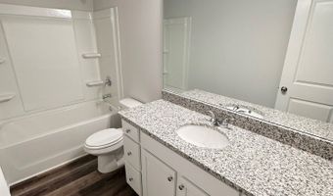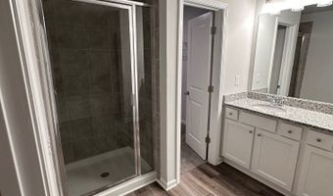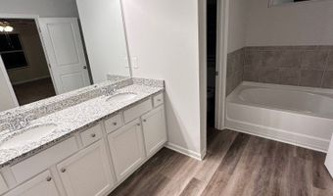116 Hampton LOT 5Macon, GA 31220
Snapshot
Description
**OVER 3200 TOTAL SQFT. 4 bedroom/3.5 bath home with a cozy loft upstairs. Welcome to your dream home in the desirable Barrington Hall neighborhood with a view of the golf course! This Gorgeous Winston Townhouse floor plan seamlessly blends comfort, style, and modern living. The main level features luxurious LVP flooring, providing an upscale, low-maintenance finish. You'll find a spacious living room ideal for gatherings, a cozy family room, and a gourmet kitchen equipped with sleek 36" soft-close cabinets, granite countertops, and recessed lighting throughout the home. One bedroom and full bath on the main level, a separate dining room, and a convenient half bath. Upstairs, the expansive owner's suite includes a plush master bath with dual vanities, a separate shower and bathtub with a generously sized walk-in closet. The roomy secondary bedrooms offer flexibility and ample space to meet your needs. This home is an entertainer's dream, situated in a peaceful neighborhood yet close to major highways for easy access to city conveniences. Whether you enjoy hosting friends or spending quality time with family, this home and community are designed for you. Don't miss out! This home is 100% financing available. We are offering great buyer incentives with the use of an approved lender. Schedule your showing today and make this stunning property your new home! Home is under construction. For the most accurate and up to date construction status, please contact the listing agent directly.
More Details
Features
History
| Date | Event | Price | $/Sqft | Source |
|---|---|---|---|---|
| Listed For Sale | $319,900 | $98 | Prestige Brokers Group, LLC |
Expenses
| Category | Value | Frequency |
|---|---|---|
| Home Owner Assessments Fee | $200 |
Taxes
| Year | Annual Amount | Description |
|---|---|---|
| 2024 | $50 |
Nearby Schools
Middle School Howard Middle School | 1.6 miles away | 06 - 08 | |
Elementary School Carter Elementary School | 3 miles away | PK - 05 | |
High School Howard High School | 3.5 miles away | 09 - 12 |


