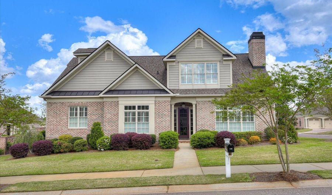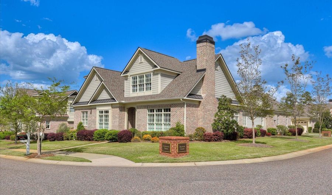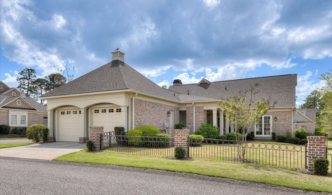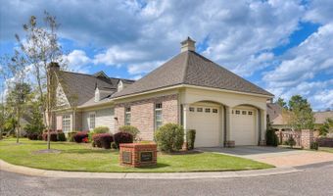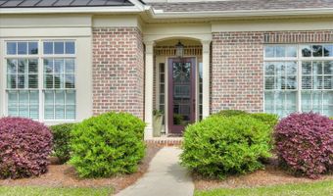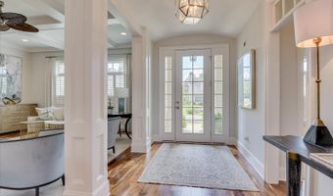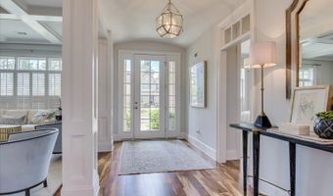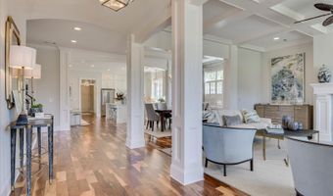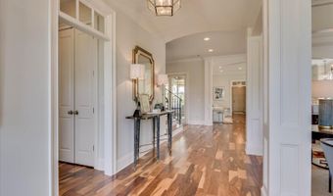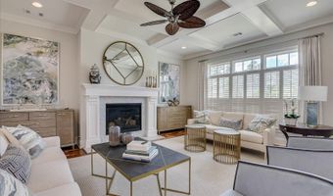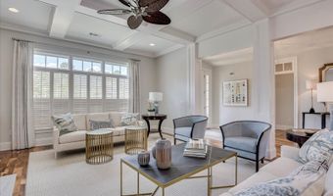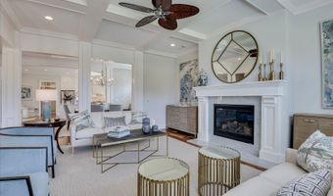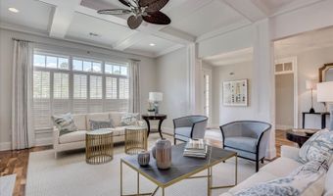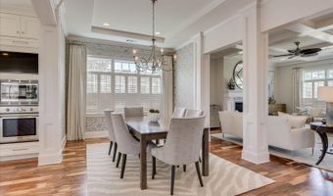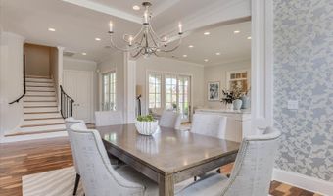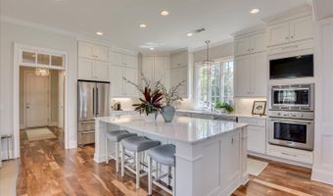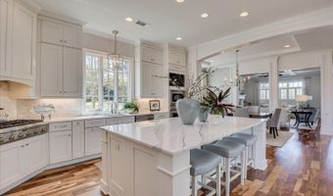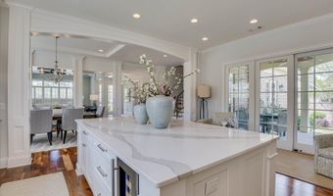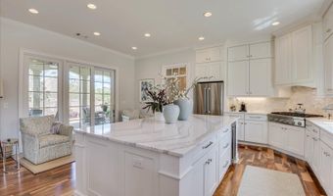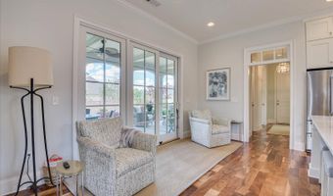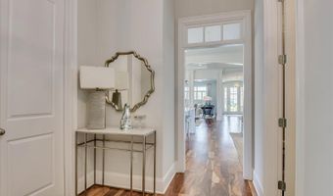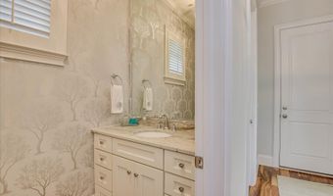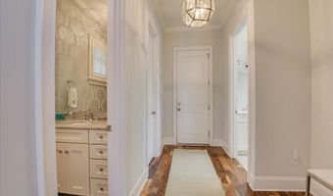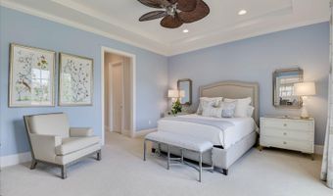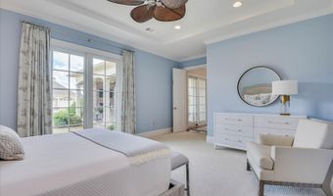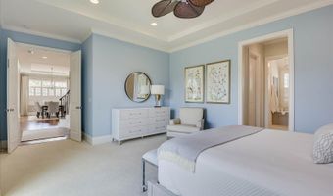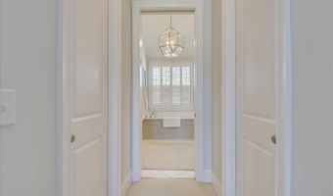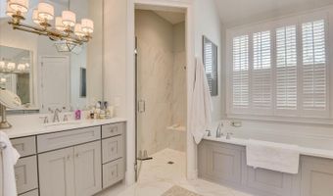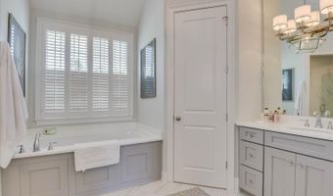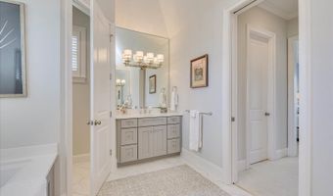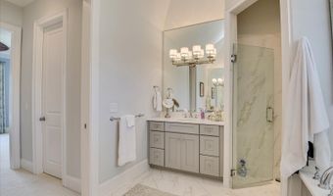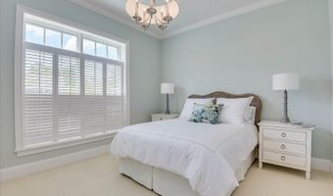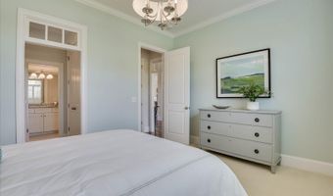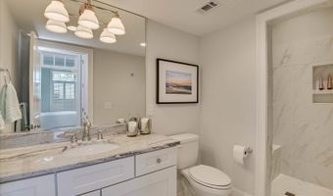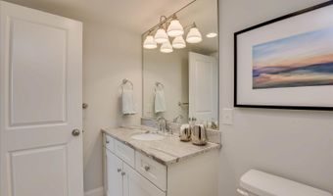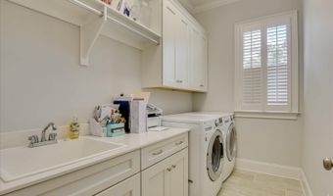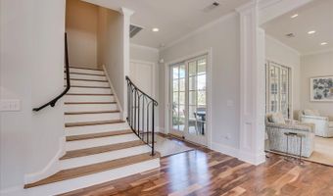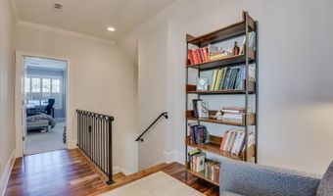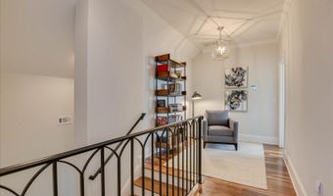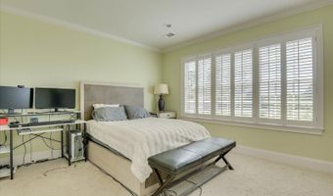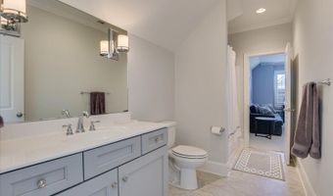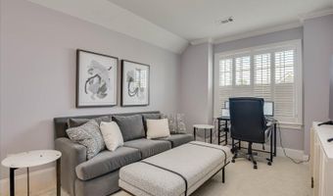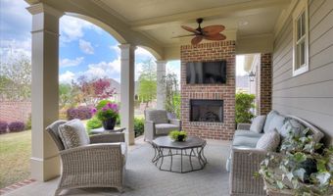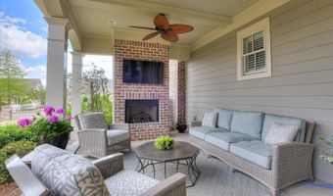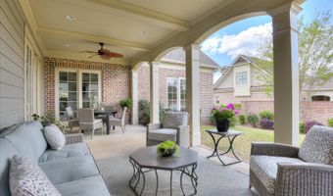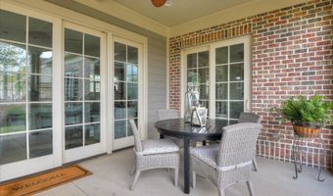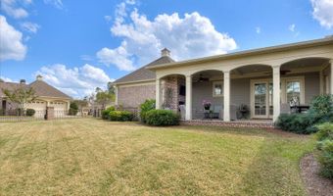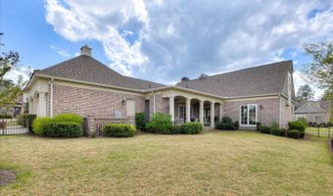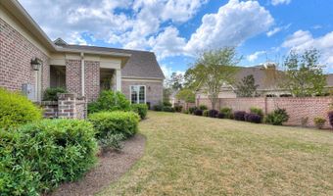116 Glenlevit Dr Aiken, SC 29803
Snapshot
Description
Live in the exclusive neighborhood of The Highlands in The Reserve at Woodside. A low maintenance neighborhood where your lawn and home exterior are all maintained for you. Sitting on a beautiful corner lot, this 4 bedroom, 3.5 bath home is waiting for you and is move-in ready. Enter the front door to find beautiful Brazilian Cherry floors, exquisite trim work, high ceilings, Plantation shutters, and stylish accents. The great room offers a coffered ceiling and gas fireplace. The open floor plan allows for easy flow of living and entertaining. The fabulous bright kitchen has beautiful quartz counter tops, top of the line stainless appliances including a gas cooktop, oven, microwave, dishwasher, and wine cooler. The large island provides ample space for seating, and this is all open to the adjacent dining room. The primary Suite and one other guest room with ensuite bath are on the main floor. The magnificent primary suite has a trey ceiling and is flooded with natural light. There are two walk-in closets and in the primary bath there is a walk-in shower and dual vanities. The guest suite with en-suite bath offers a spacious area for your guests. Upstairs the landing provides a nice nook for reading and you have two additional bedrooms that share a connected bath. The covered porch with a gas fireplace and TV provides a wonderful place to enjoy your morning coffee or evening cocktails with friends. The entire back yard is fenced with beautiful brick and wrought iron look fencing. There is also an attached 2-car garage. The Highlands neighborhood is just steps from The Reserve Club and The Village at Woodside. Move to this home today and start living worry free!
More Details
Features
History
| Date | Event | Price | $/Sqft | Source |
|---|---|---|---|---|
| Listed For Sale | $889,000 | $283 | Woodside - Aiken Realty LLC |
Expenses
| Category | Value | Frequency |
|---|---|---|
| Home Owner Assessments Fee | $1,392 | Annually |
Nearby Schools
Elementary School Chukker Creek Elementary | 1.6 miles away | KG - 05 | |
Middle School M B Kennedy Middle | 2.9 miles away | 06 - 08 | |
High School South Aiken High | 2.9 miles away | 09 - 12 |
