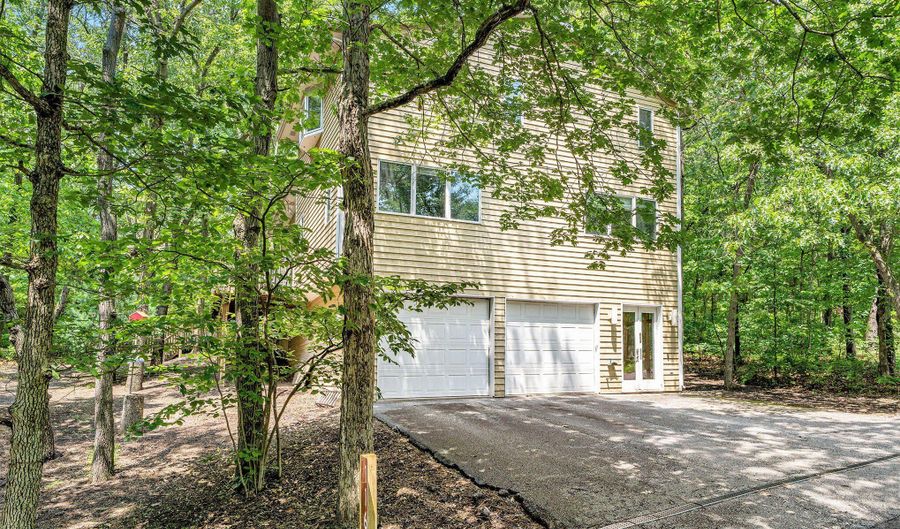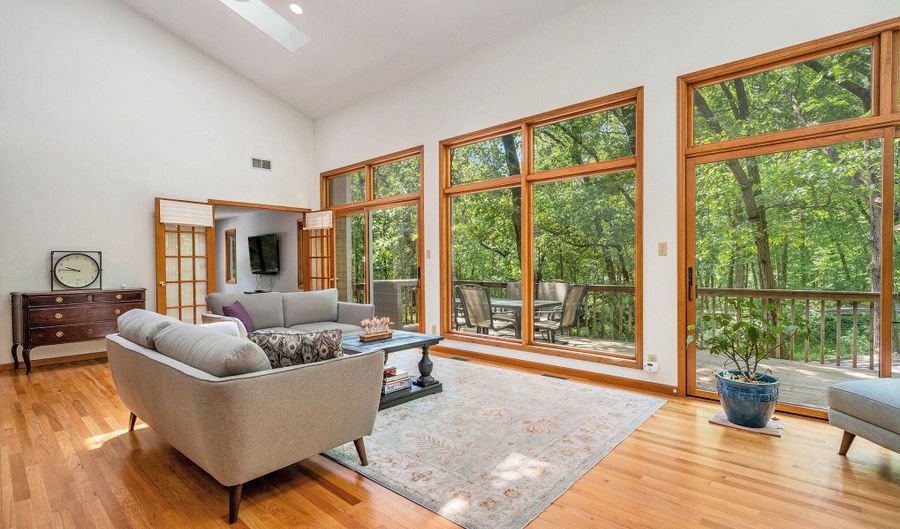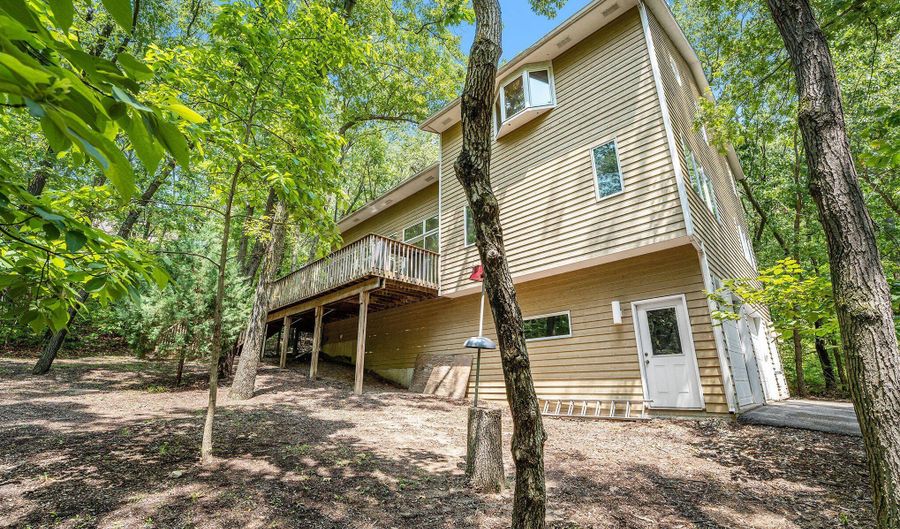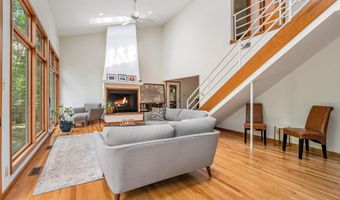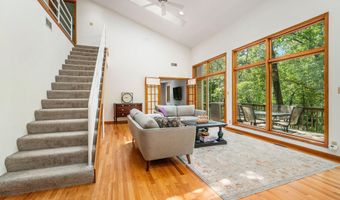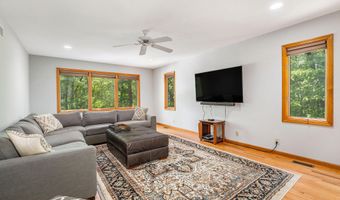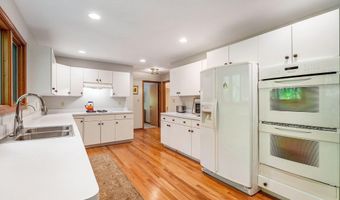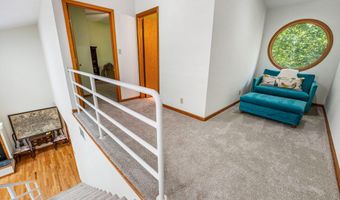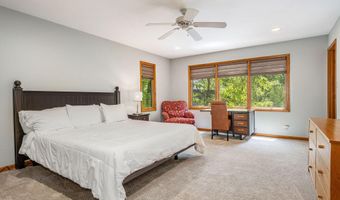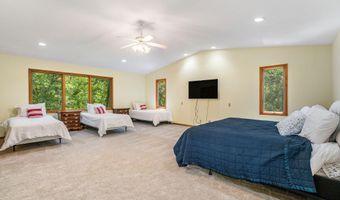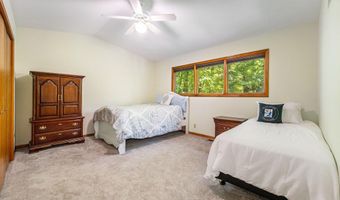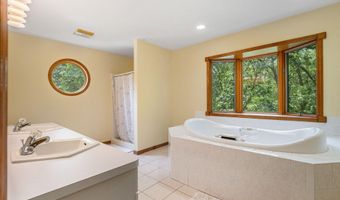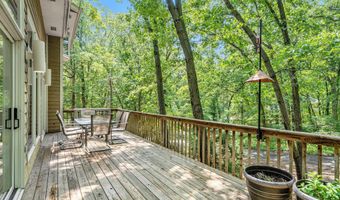A wonderful home to enjoy for years to come in Beverly Shores! Bright and airy, with three bedrooms and three full bathrooms, the home has an upper main floor that is awash with natural light. The living room has a wall of windows with a skylit vaulted ceiling and sliding doors that open to a wraparound deck where you are immersed with nature. There is a main floor recreational room to use as another lounging area, a dining room that opens to a screened-in porch and a bright, white kitchen with plenty of counter space and storage. The super spacious second floor primary bedroom has a large, en-suite bath with a double vanity, whirlpool tub and a walk-in closet. Additional amenities include gleaming hardwood floors, a fireplace, ground level laundry and a sizeable unfinished space that can be converted to additional finished living space. Two car garage with EV charging. Located on a quiet, lovely tree-lined road just a few blocks from Lake Michigan.
