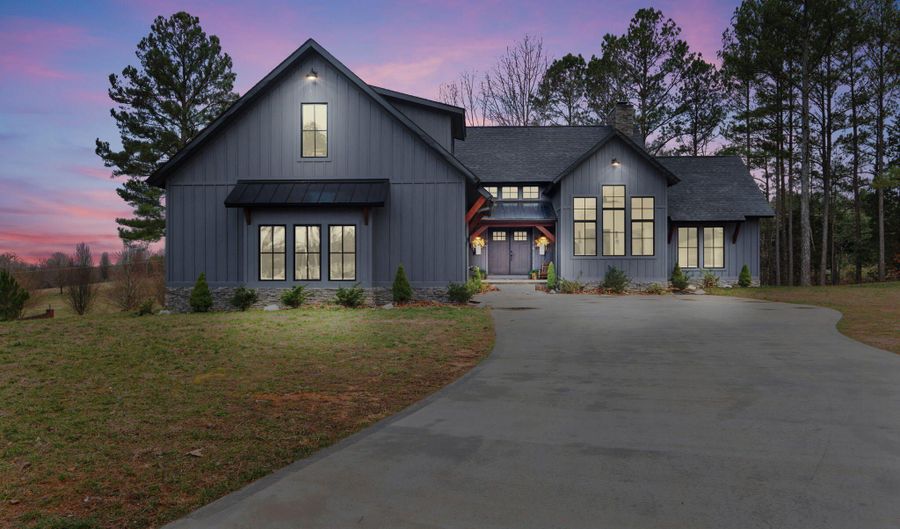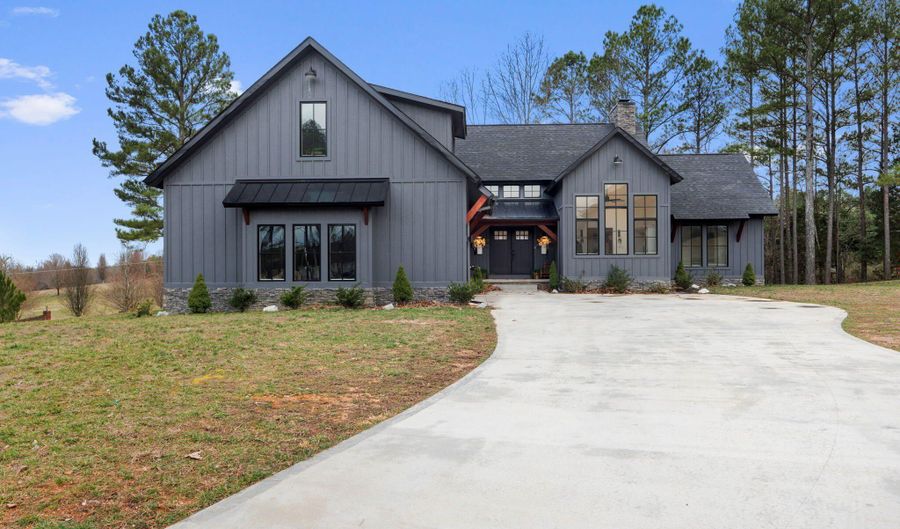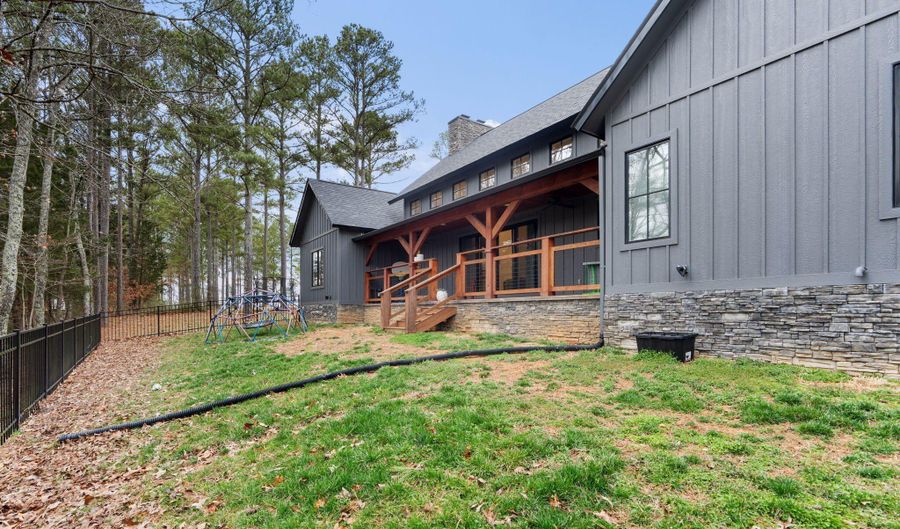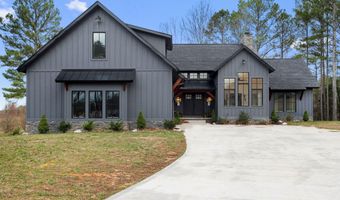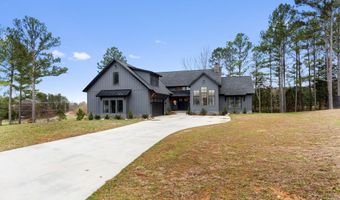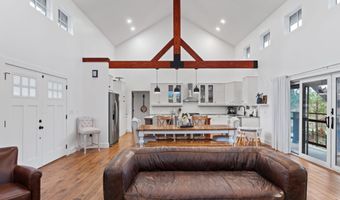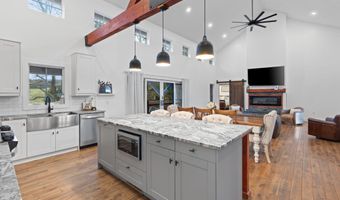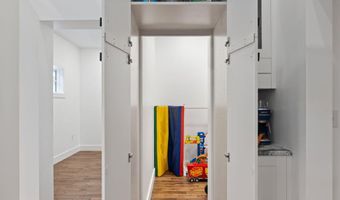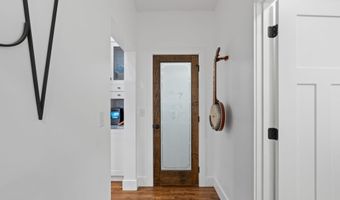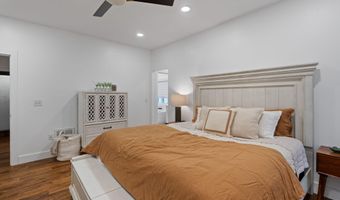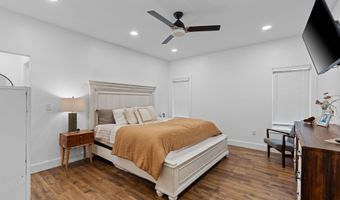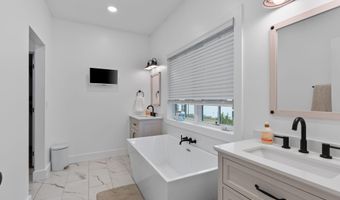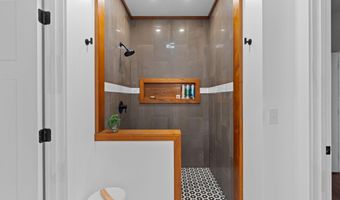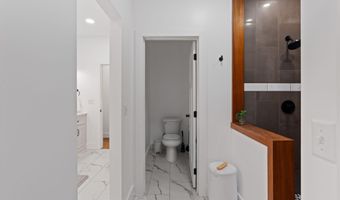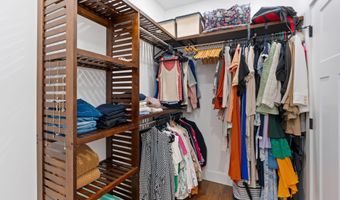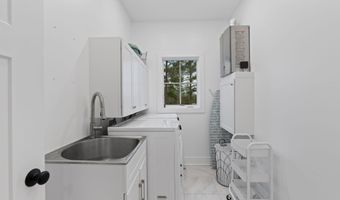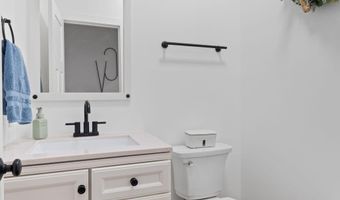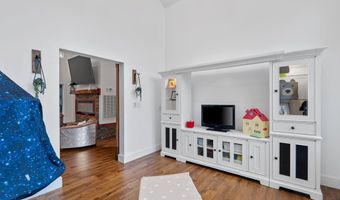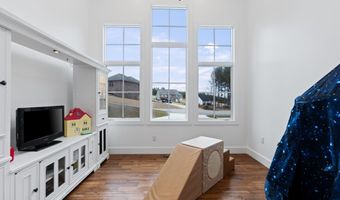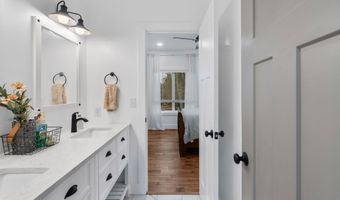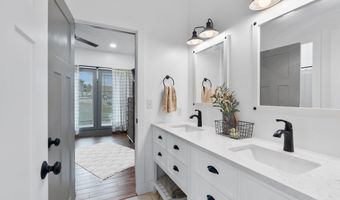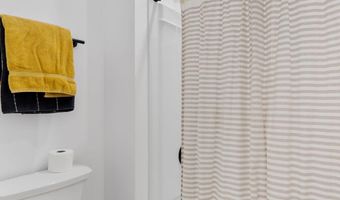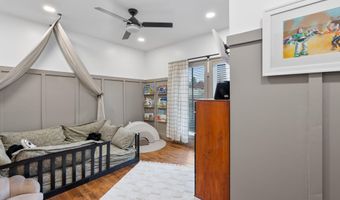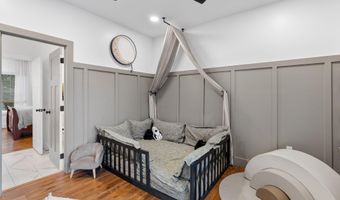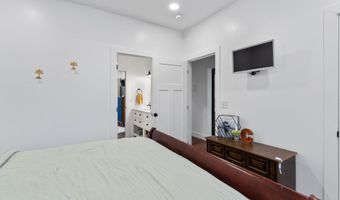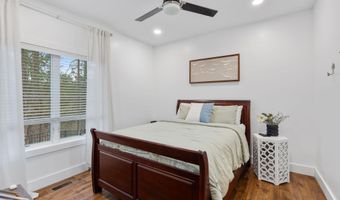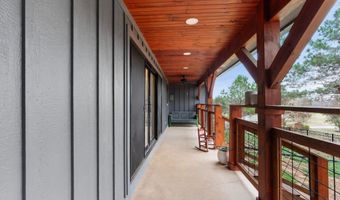116 County Rd 3050 Athens, TN 37303
Snapshot
Description
Modern Farmhouse Retreat with Thoughtful Design
Welcome to this stunning 3-bedroom, 2.5-bathroom modern farmhouse, blending classic charm with contemporary elegance. This beautifully designed home features a striking dark exterior with board and batten siding and stone accents, creating a warm and inviting curb appeal.
Step inside to find soaring ceilings, expansive windows, and an open-concept living space that floods the home with natural light. The gourmet kitchen boasts custom cabinetry, high-end appliances, a spacious island, and a hidden pantry/storage room, offering both style and practicality. The primary suite offers a spa-like en-suite bath and walk-in closet, while the additional bedrooms provide comfort and versatility.
Enjoy outdoor living at its finest with a charming front porch and a spacious back porch, perfect for relaxing or entertaining. A generous driveway leads to this private retreat, combining modern style with timeless design.
Don't miss this rare opportunity to own a thoughtfully crafted farmhouse with high-end finishes. Schedule your private tour today!
More Details
Features
History
| Date | Event | Price | $/Sqft | Source |
|---|---|---|---|---|
| Listed For Sale | $625,000 | $255 | simpliHOM |
Expenses
| Category | Value | Frequency |
|---|---|---|
| Home Owner Assessments Fee | $100 | Annually |
Taxes
| Year | Annual Amount | Description |
|---|---|---|
| $1,344 |
Nearby Schools
Elementary School E K Baker Elementary School | 1.2 miles away | PK - 08 | |
Elementary School North City Elementary School | 4.1 miles away | 04 - 06 | |
Elementary School Westside Elementary School | 5 miles away | 04 - 06 |
