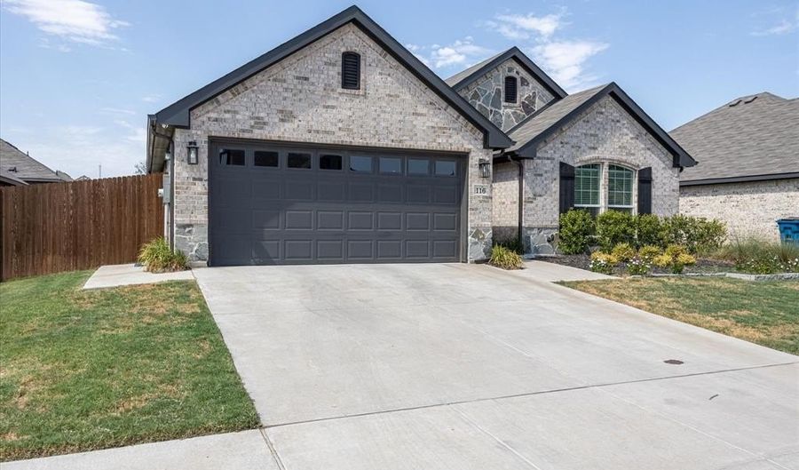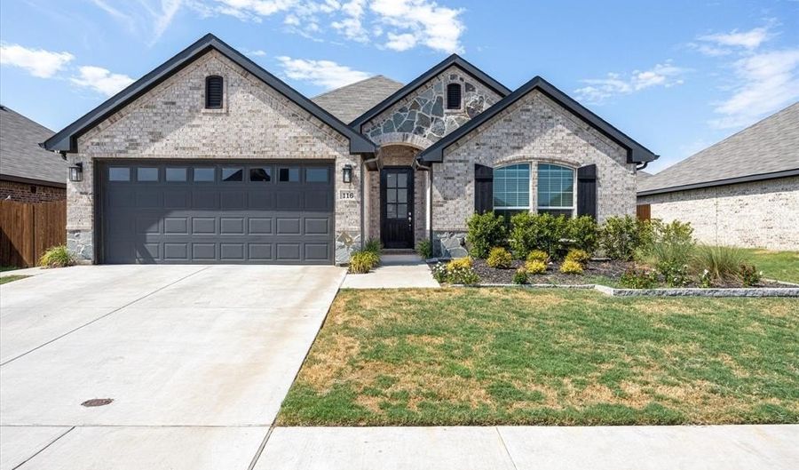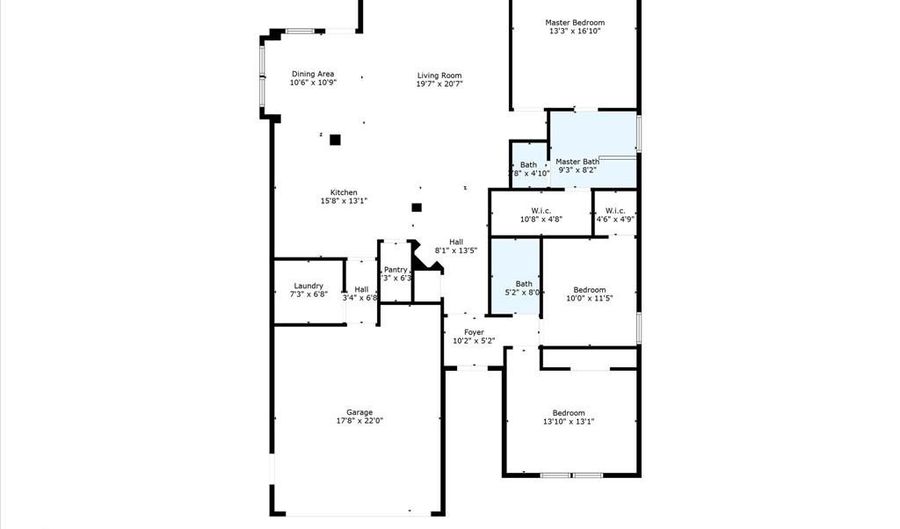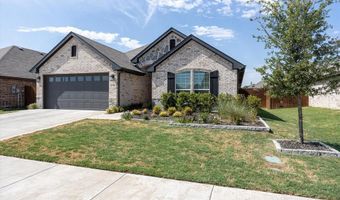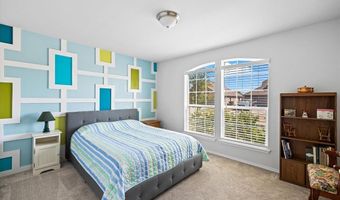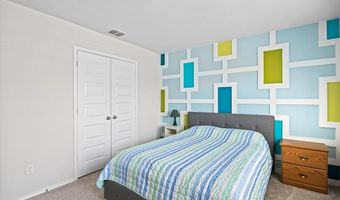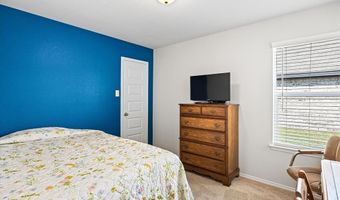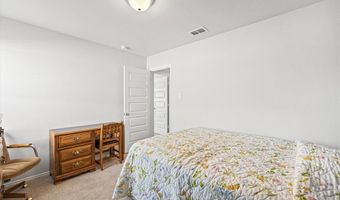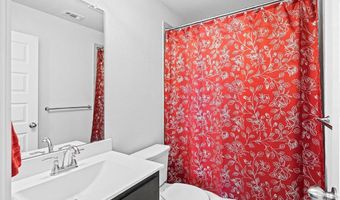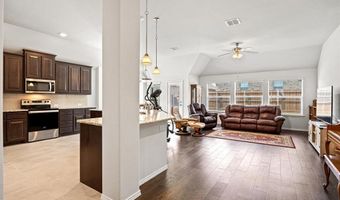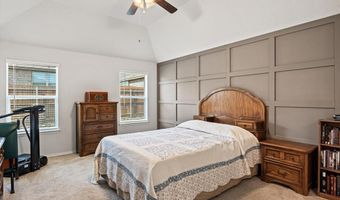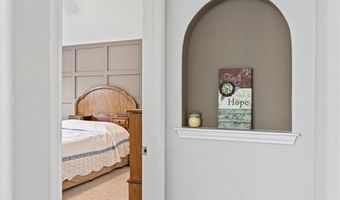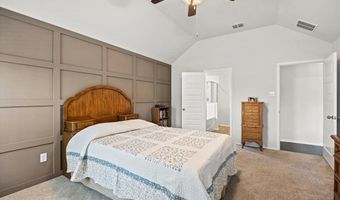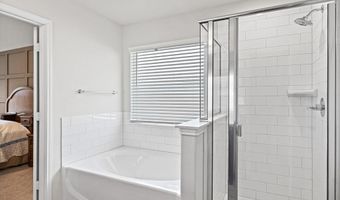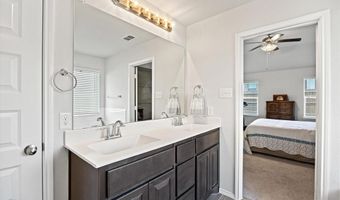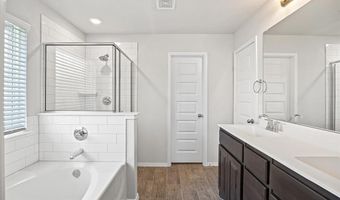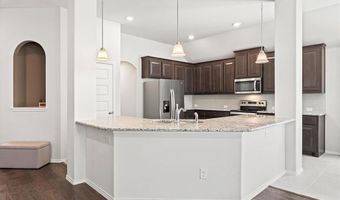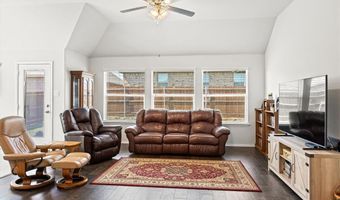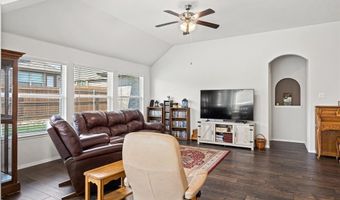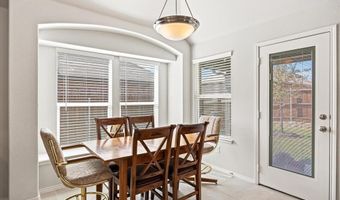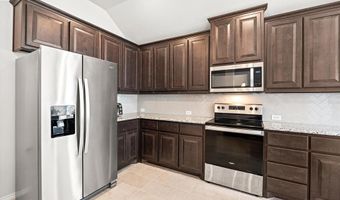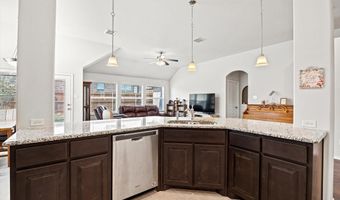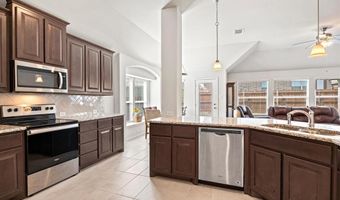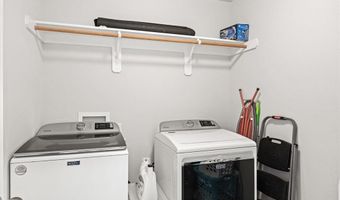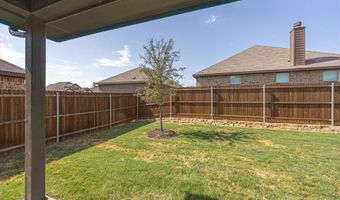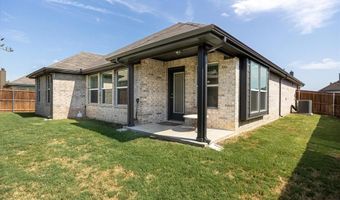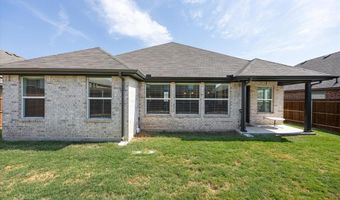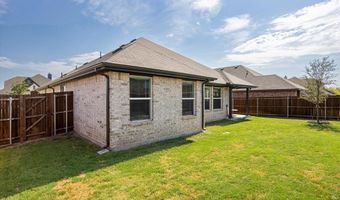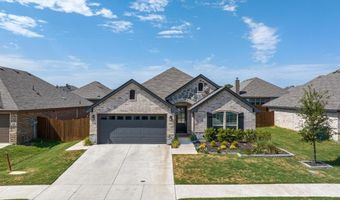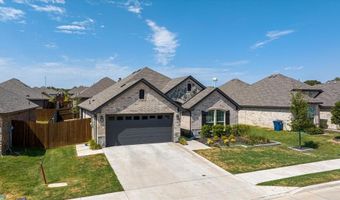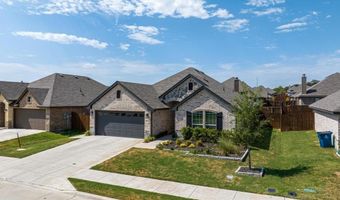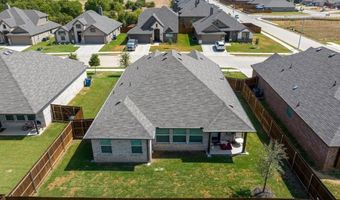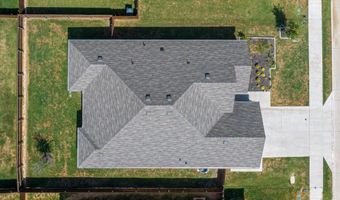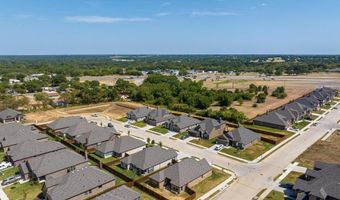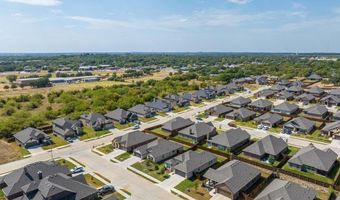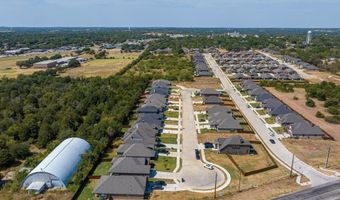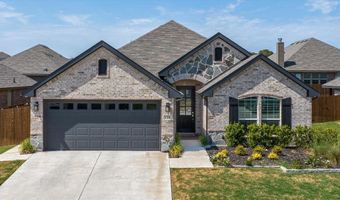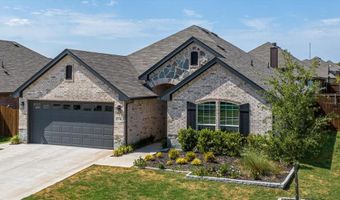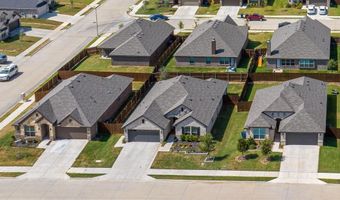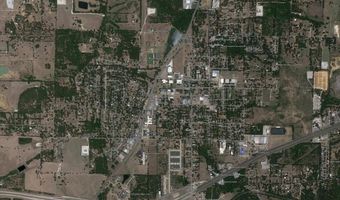116 Cadyn Dr Keene, TX 76059
Snapshot
Description
Exquisite Antares Model home with modern comfort and scenic surroundings! Nestled in a peaceful community, this barely-lived-in 3-bedroom, 2-bath gem has been meticulously maintained and thoughtfully designed. Showcasing the Antares model’s stylish layout, this home features elegant curb appeal, a manicured front yard, charming sidewalks, and a finished 2-car garage for extra storage and convenience. Step inside to a bright, open-concept living space that blends comfort and function. The chef-worthy kitchen boasts sleek granite countertops, stainless steel appliances, and a breakfast bar—perfect for entertaining or everyday meals. Refrigerator, washer, and dryer are all included for a true move-in-ready experience.
The spacious primary suite is a serene retreat with ample natural light and an en-suite bath. Two additional bedrooms provide flexibility for guests, a home office, or creative space. A covered back patio opens to a fully fenced yard with a wood privacy fence—ideal for relaxing, dining, or play.
Enjoy quick access to Hwy 67 and Chisholm Trail Pkwy for easy commuting. Outdoor lovers will appreciate the proximity to Cleburne State Park and Lake Pat Cleburne for hiking, fishing, or weekend picnics. Neighborhood features include curbs, sidewalks, and a community mailbox, enhancing the charm and walkability. Blending tasteful finishes, thoughtful inclusions, and a prime location near nature and conveniences, this home is a rare find. Don’t miss your chance to own a beautifully cared-for model home that offers modern elegance and a lifestyle connected to the outdoors.
More Details
Features
History
| Date | Event | Price | $/Sqft | Source |
|---|---|---|---|---|
| Price Changed | $364,900 -1.38% | $209 | Keller Williams Brazos West | |
| Listed For Sale | $370,000 | $211 | Keller Williams Brazos West |
Expenses
| Category | Value | Frequency |
|---|---|---|
| Home Owner Assessments Fee | $250 | Annually |
Nearby Schools
Junior High School Keene Junior High | 0.5 miles away | 06 - 08 | |
Elementary School Keene Elementary | 0.6 miles away | PK - 05 | |
Alternate Education Godley Alternative (Permanently Closed) | 0.6 miles away | 00 - 00 |
