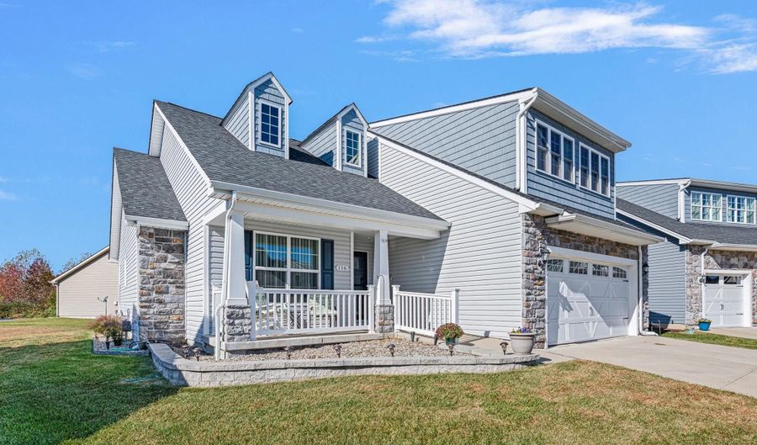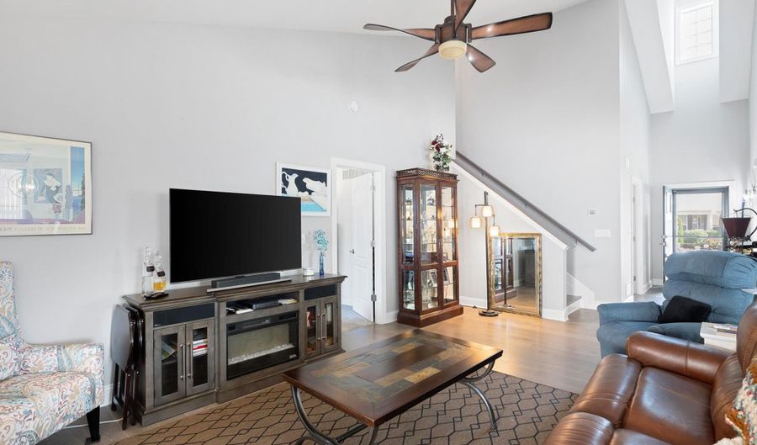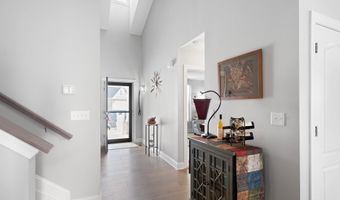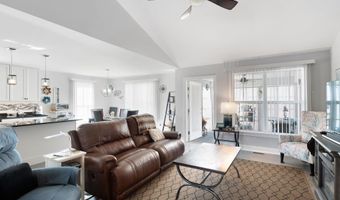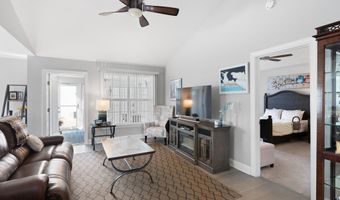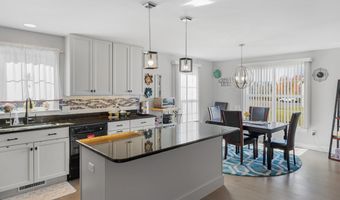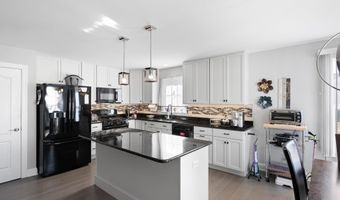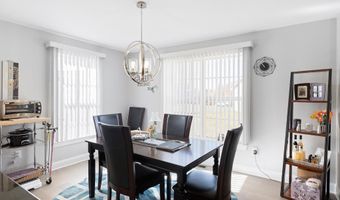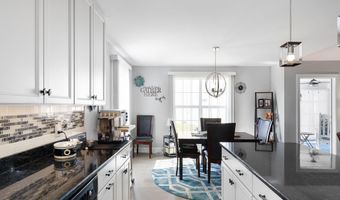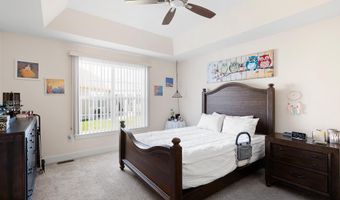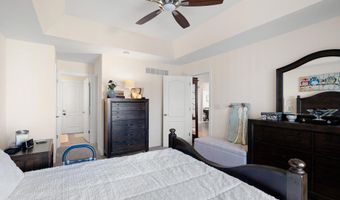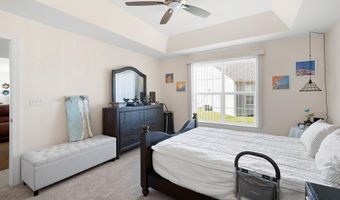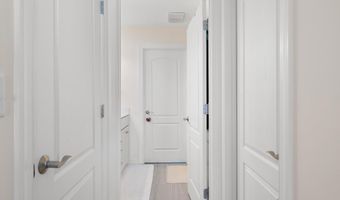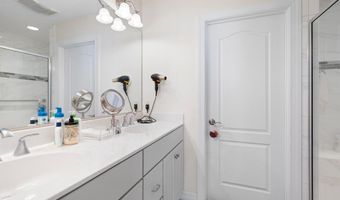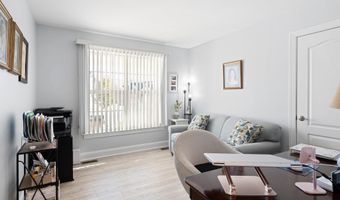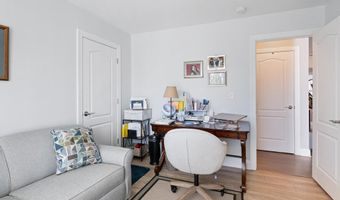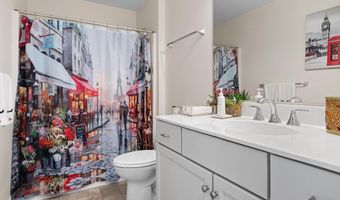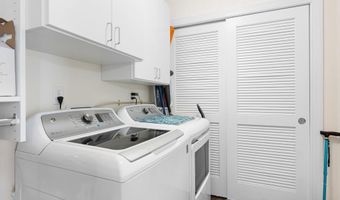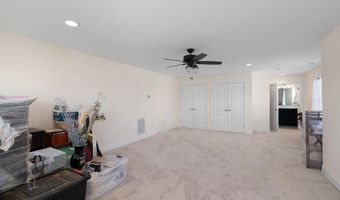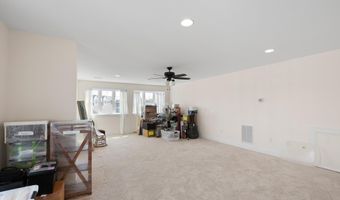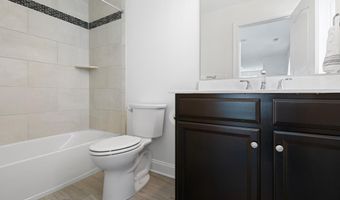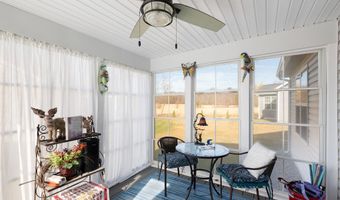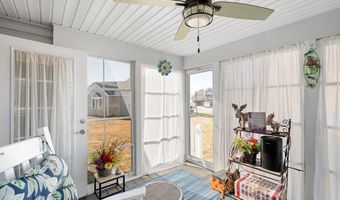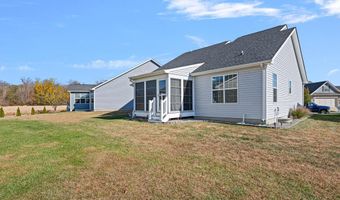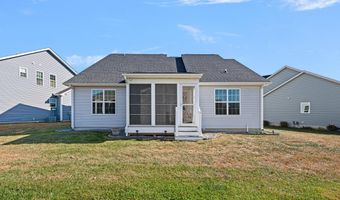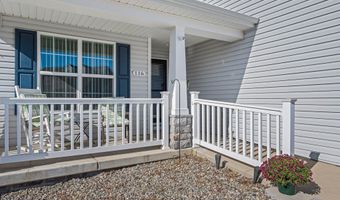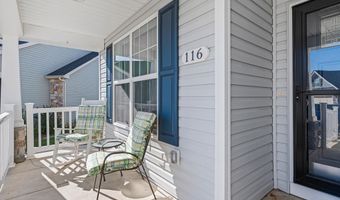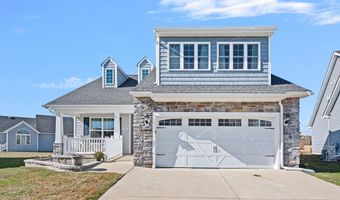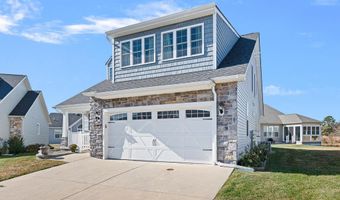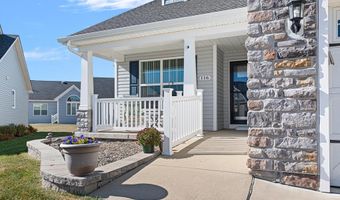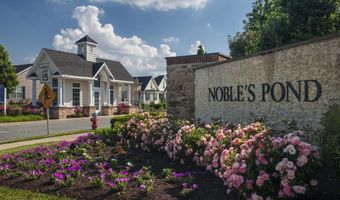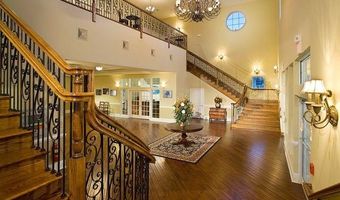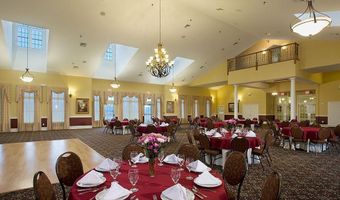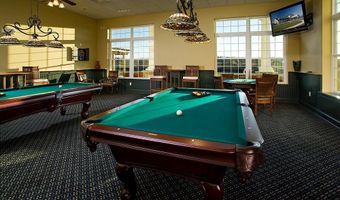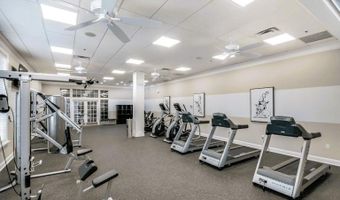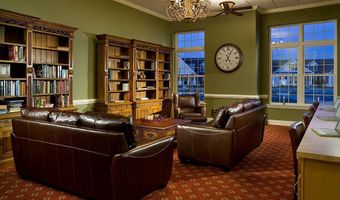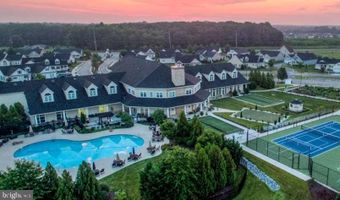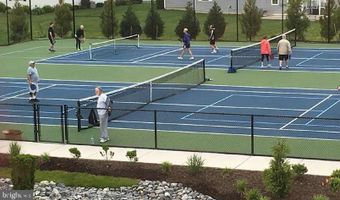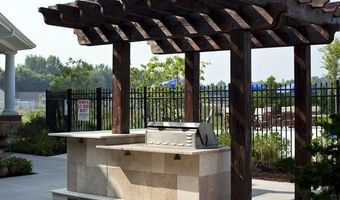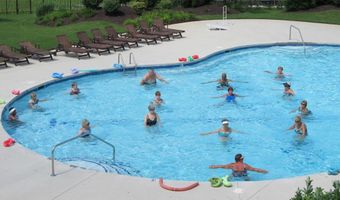116 CASSELBERRY Ln Dover, DE 19904
Snapshot
Description
This Charlotte Model built by Regal Builders is unique in design. There are only a handful in the community. The open front porch is nice to sit and watch the world go by (or at least a neighbor or 2) The enclosed rear porch is so peaceful. It measures 11 x 9 and has the multi-adjustable window/screen system, trek decking and a ceiling fan. The interior offers an open floor plan with living area and kitchen/dining area all open. The kitchen features beautiful granite countertops, 42" cabinets which are soft closed, stained with lovely Irish Cream stain. This home's wonderful features are the subway glass backsplash, gas range with griddle and convection oven option, and trash/recycle cabinet. The GE refrigerator (also included) has French Doors and bottom freezer plus water/ice features. The primary bedroom is spacious and has a tray ceiling with a ceiling fan. 2 closets in the walk-through area to the primary bath. 1 walk-in closet and 1 extra-large double closet. Beautiful carpeting with easy mobility type pile. The primary bathroom has a higher comfort level double vanity, a linen closet plus a walk-in shower (tile surround with seating). The Second bedroom is set up as an office/guest room. Main living area plus the second bedroom has upgraded vinyl plank style flooring. The laundry room is also located on the 1st floor and washer and dryer are included. This home offers a 2nd floor which is a multi-use/functional room. 2nd level full bathroom with tub and shower, 2 oversized closets and open floor plan. This room could be used as a bedroom, private suite area or theater room, personal gym. You decide! Some mobile/handicap features added to this beauty for instance lever style door handles, a ramp to front porch, and grab bars to name a few. Be sure to check out this home. Unique model in the community. Nobles Pond is an award-winning Active Lifestyle community and offers many amenities you will enjoy. Some are saltwater pool, bocci ball courts, pickle ball, tennis courts, garden area, fitness center, craft room, library, billiard room, walking trails, catch and release stocked ponds and more. There is a full time activity director who always has a calendar full of events, trips, and more. Enjoy pot luck, parties, and entertainment in the beautiful banquet room. Also enjoy lawn maintenance, snow removal, lawn mowing, and more. Close to shopping, medical facilities, restaurants, Bally's Casino, Dover Air Force Base, many parks. Route 1 is minutes away making for EZ commutes to Delaware beaches, and neighboring states. Seller is offering a 13 month home warranty when you buy.
More Details
Features
History
| Date | Event | Price | $/Sqft | Source |
|---|---|---|---|---|
| Price Changed | $417,900 -4.72% | $176 | EXP Realty, LLC | |
| Listed For Sale | $438,600 | $185 | EXP Realty, LLC |
Expenses
| Category | Value | Frequency |
|---|---|---|
| Home Owner Assessments Fee | $525 | Quarterly |
Taxes
| Year | Annual Amount | Description |
|---|---|---|
| $1,525 |
Nearby Schools
Elementary School North Dover Elementary School | 2.6 miles away | KG - 04 | |
Treatment Center Delaware Day Treatment Center (6 - 14) Dover | 3.2 miles away | PK - 12 | |
High School Dover High School | 3.3 miles away | 08 - 12 |
