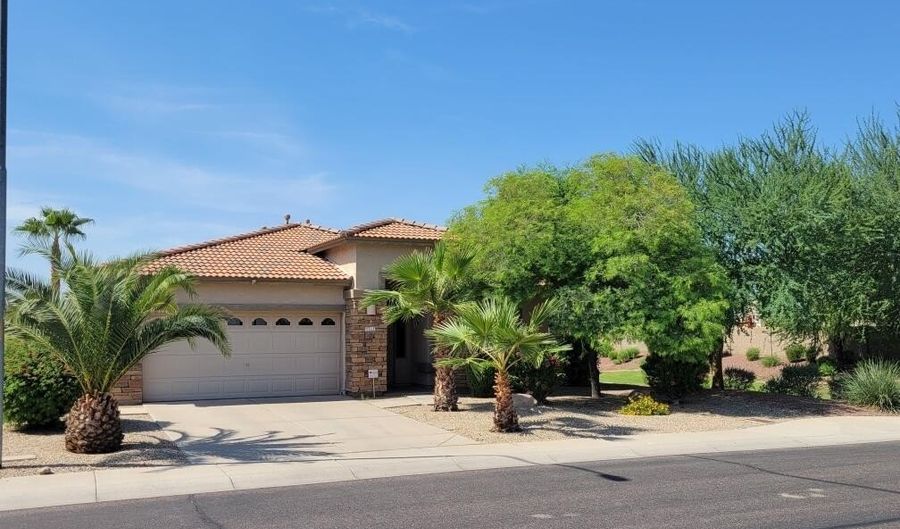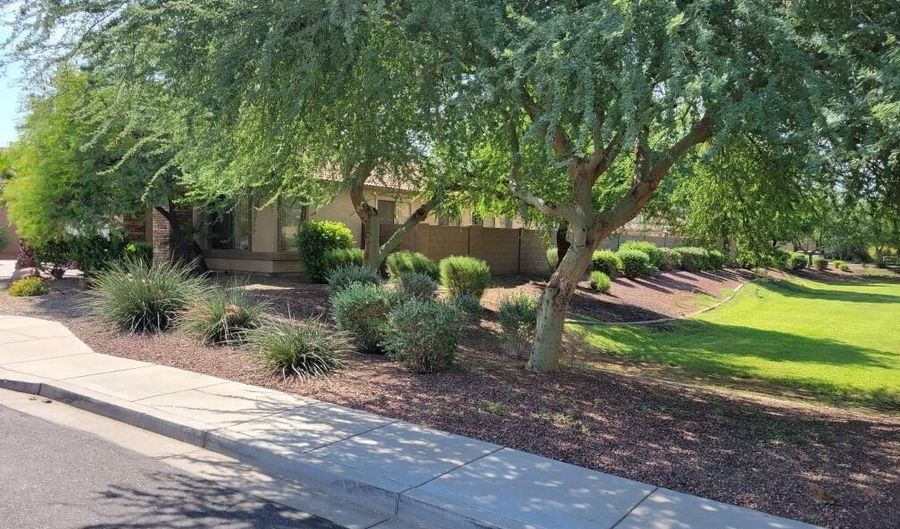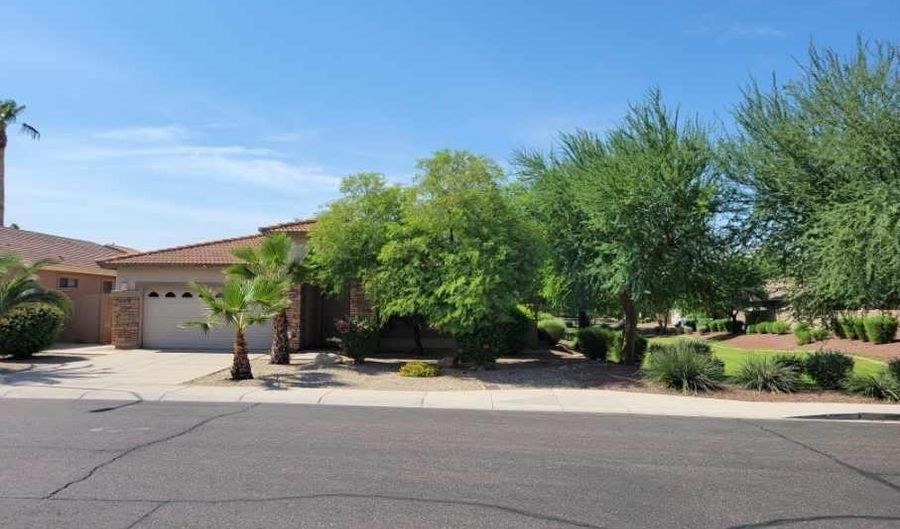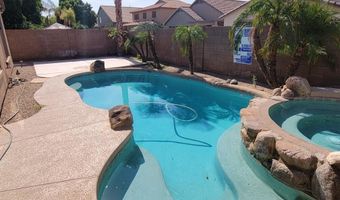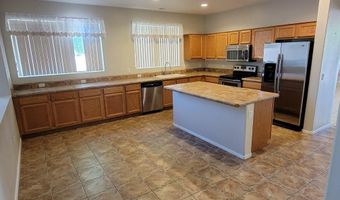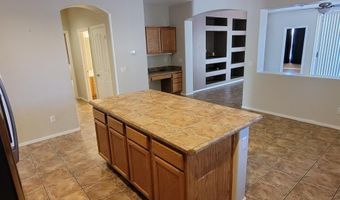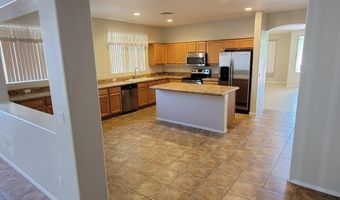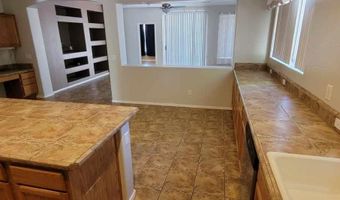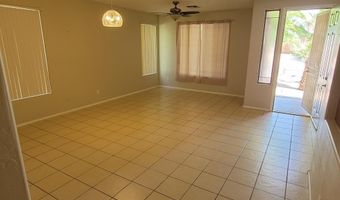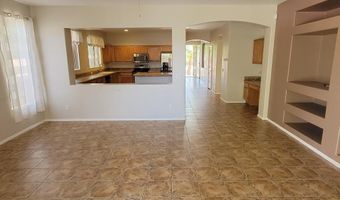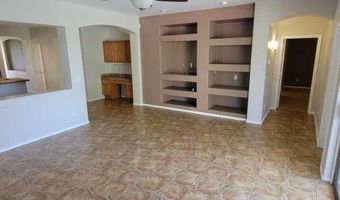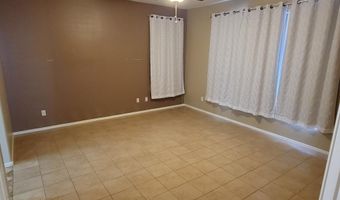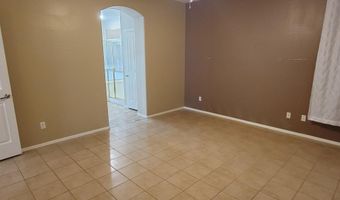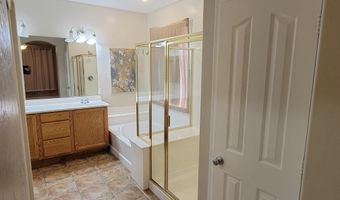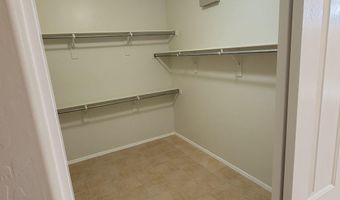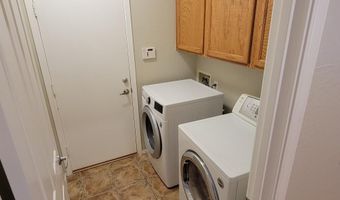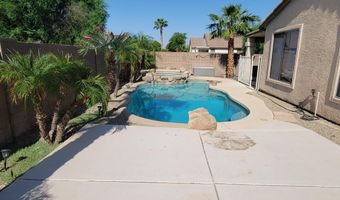11591 W LA REATA Ave Avondale, AZ 85392
Snapshot
Description
Gorgeous rental home in Avondale bordering a nice greenbelt! The open floor plan has a formal living room and Dining room leading to the
wonderfully designed eat-in kitchen with a large tiled island, a pantry, extended cabinets for extra storage and amble counter space. This is
a great home design for those that like to entertain. The family room features a built-in entertainment center, leading to the den and split
master bedroom with a separate tub and walk-in shower, with a large walk-in closet. This desirable home with 3 bedroom/2 bathrooms plus
a den with the entertaining backyard featuring a heated pool and spa is ready for you. Welcome Home!
More Details
Features
History
| Date | Event | Price | $/Sqft | Source |
|---|---|---|---|---|
| Listed For Rent | $2,700 | $1 | West USA Realty |
Nearby Schools
Elementary School Canyon Breeze Elementary | 0.5 miles away | KG - 08 | |
Elementary School Garden Lakes Elementary School | 1.2 miles away | KG - 08 | |
High School Westview High School | 1.3 miles away | 09 - 12 |
