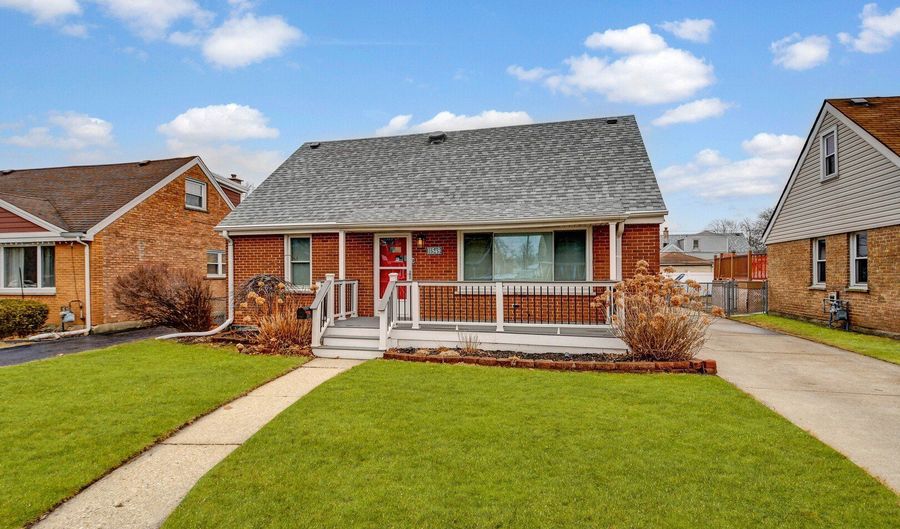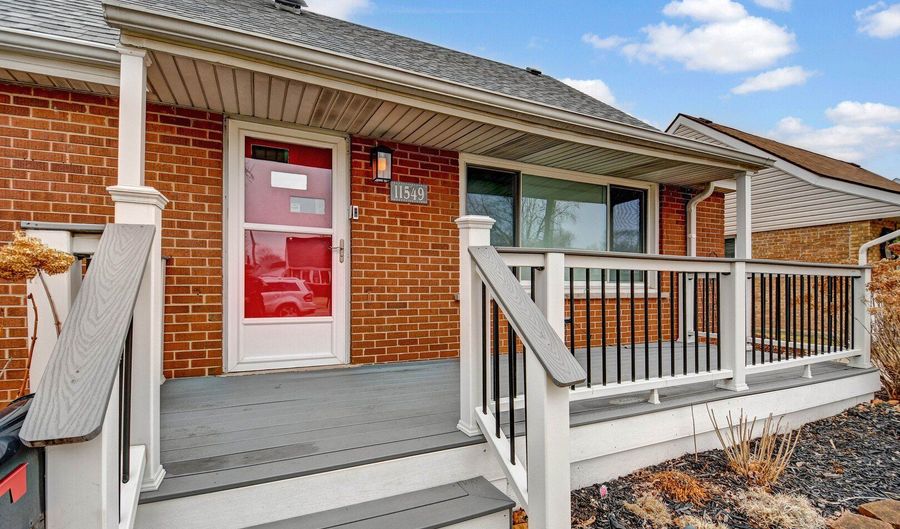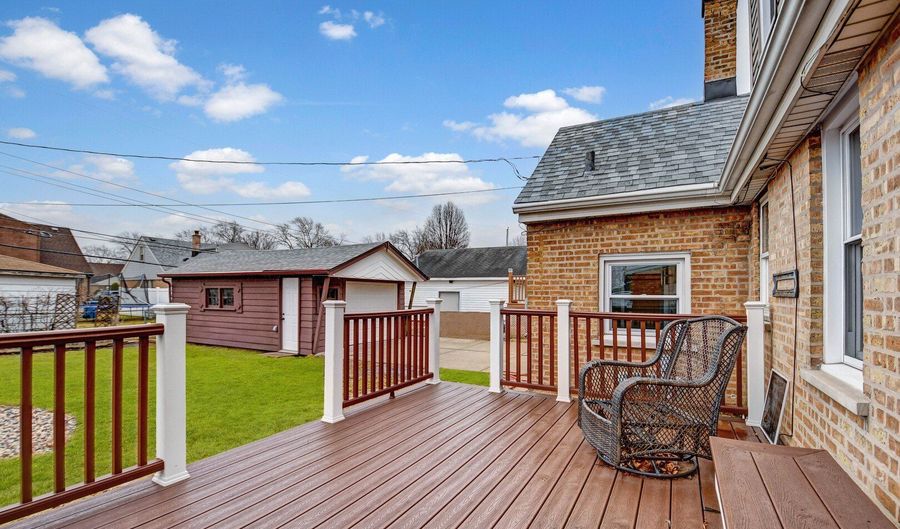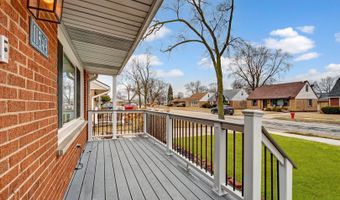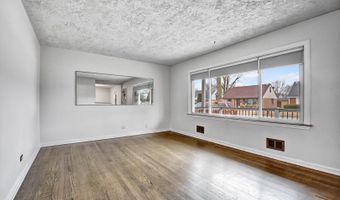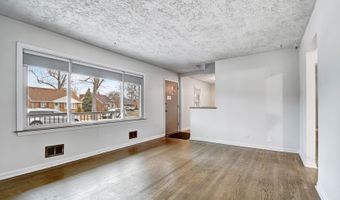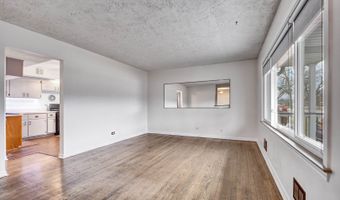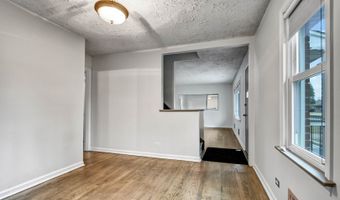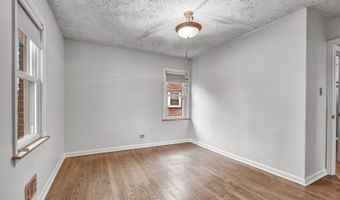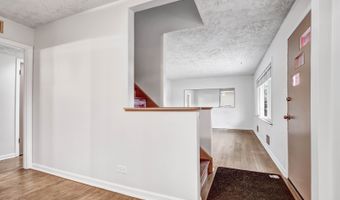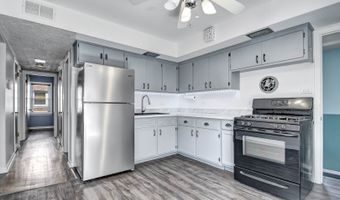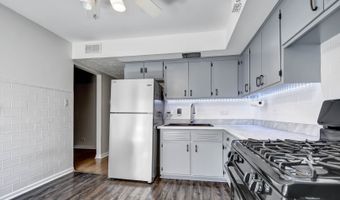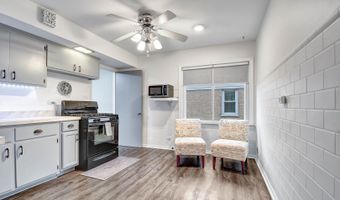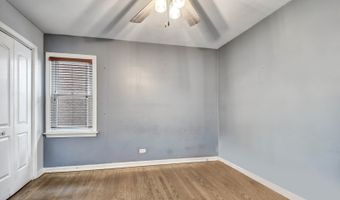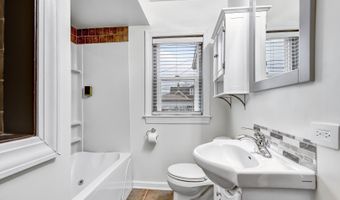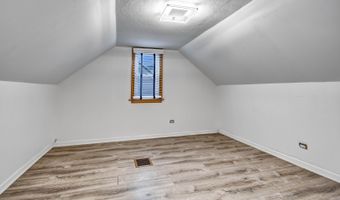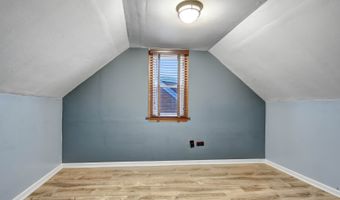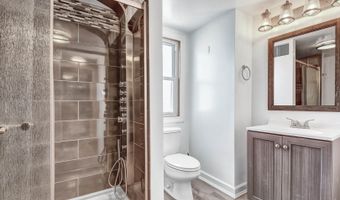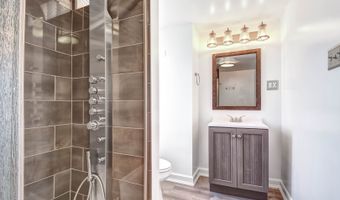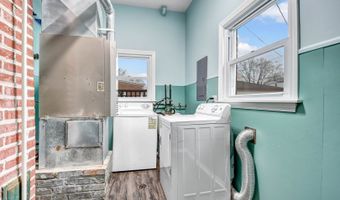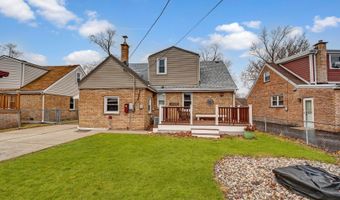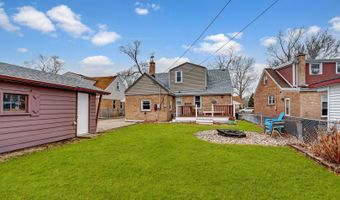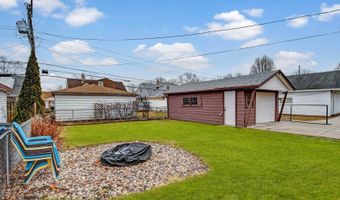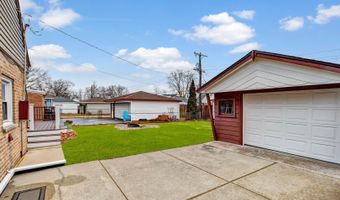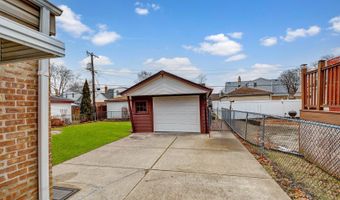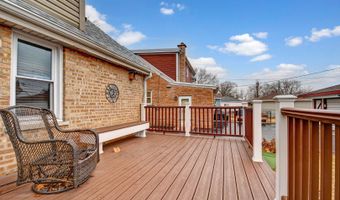11549 S Kilbourn Ave Alsip, IL 60803
Snapshot
Description
**Multiple offers received - please submit your highest and best offer by Monday April 14th at 9:00AM**The careful owner has invested years in the faithful upkeep of this picturesque brick Cape Cod, enhanced by a gracefully welcoming Trex front porch (new in 2023) that adds to its curb appeal. Step inside and discover a flexible layout offering 3-4 bedrooms-currently configured as three bedrooms plus a formal dining area. The living room features a large picture window and beautifully refinished hardwood flooring (2022), which continues through the dining room and main-level bedroom. The efficiently designed eat-in kitchen features newer (2022) Lifeproof laminate flooring, extending into the laundry room at the back. The updated (2015) main-level bathroom includes a jacuzzi tub, while a second bathroom, added in 2018, offers a new vanity and a spacious shower with a shower panel system. Lifeproof laminate flooring was installed upstairs in 2018. All windows were replaced throughout the home in 2017. A side driveway leads to a 1.5-car garage, recently finished with drywall and featuring a new (2024) concrete floor and overhead door. The fully fenced backyard is a true retreat, complete with a Trex deck (2015). The home and garage both have newer roofs (2024). Additional recent updates include a new water heater (2023) and air conditioning unit (2023). Easy to see and easy to buy-schedule your viewing before it's gone!
More Details
Features
History
| Date | Event | Price | $/Sqft | Source |
|---|---|---|---|---|
| Listed For Sale | $269,873 | $206 | RE/MAX 10 in the Park |
Taxes
| Year | Annual Amount | Description |
|---|---|---|
| 2023 | $5,197 |
Nearby Schools
Elementary School Stony Creek Elementary School | 0.2 miles away | PK - 06 | |
Junior High School Prairie Junior High School | 0.4 miles away | 07 - 08 | |
Elementary School Lane Elementary School | 0.9 miles away | KG - 06 |
