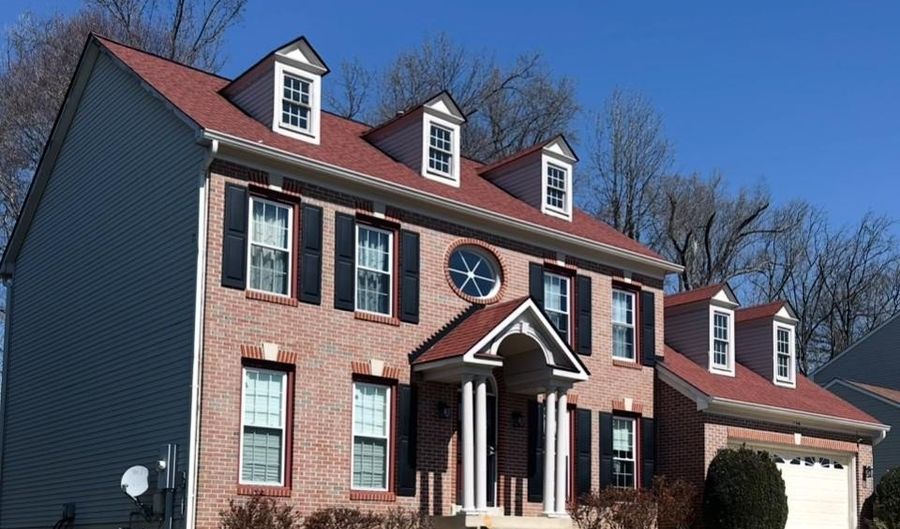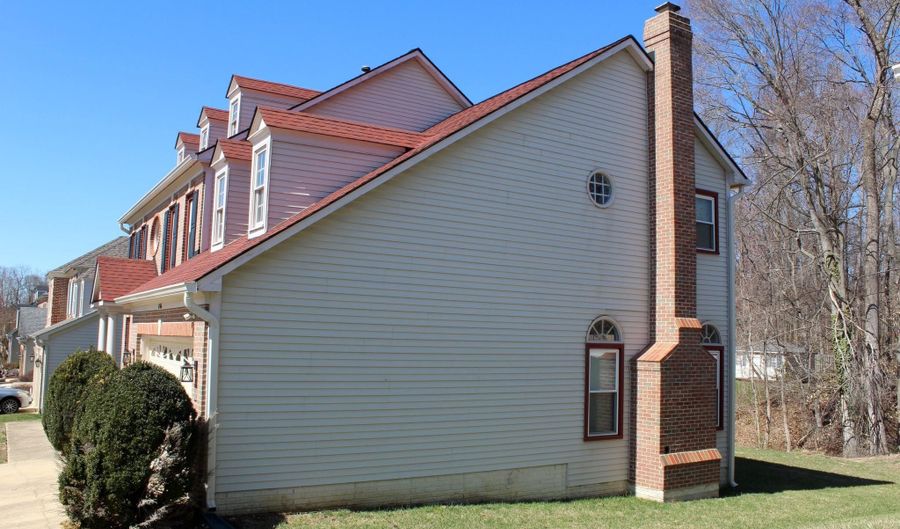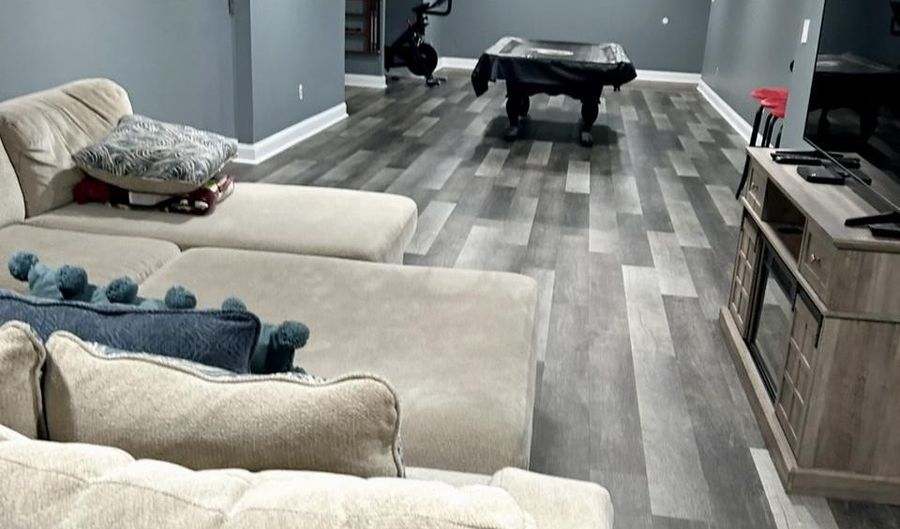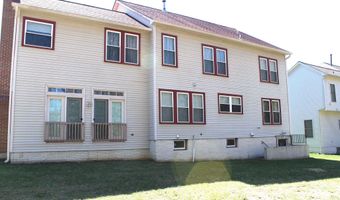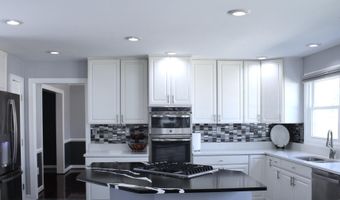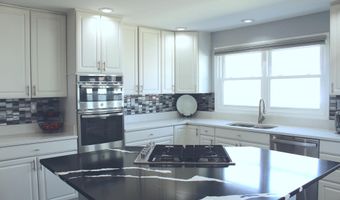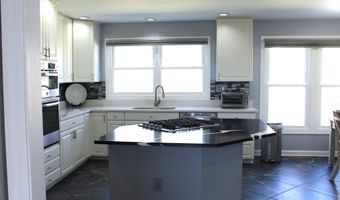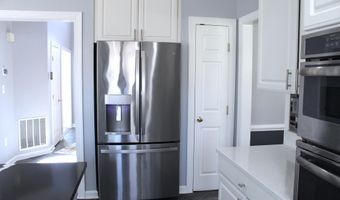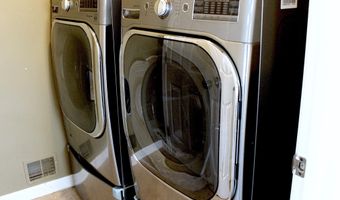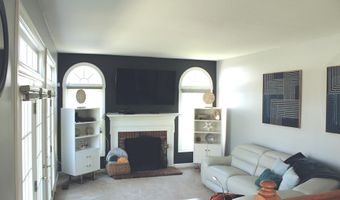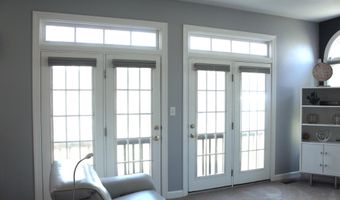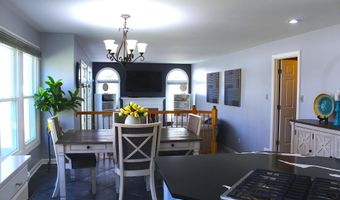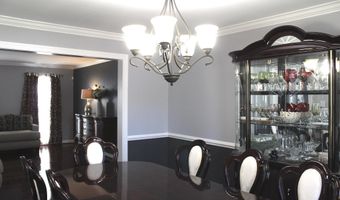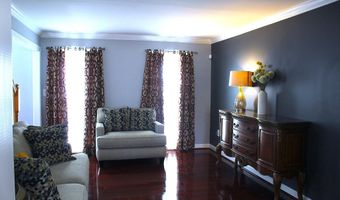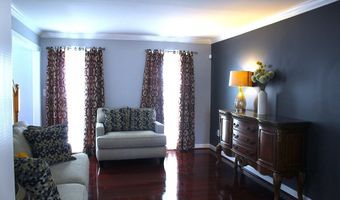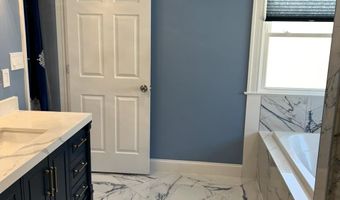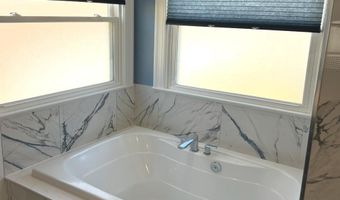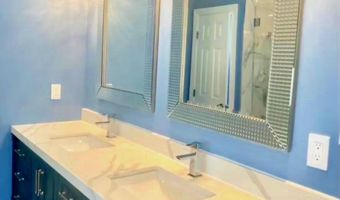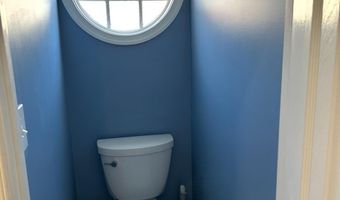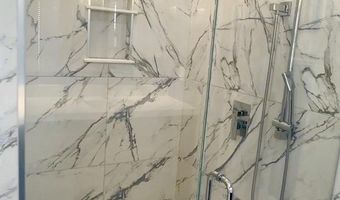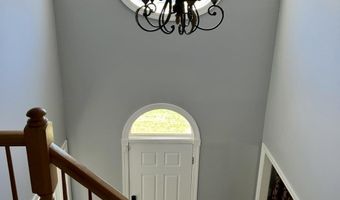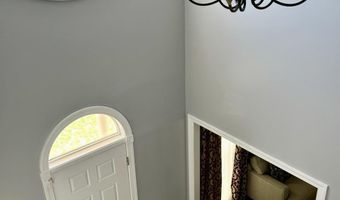11546 WAESCHE Dr Bowie, MD 20721
Snapshot
Description
Welcome home! This stunning and vibrant property is full of character, featuring gorgeous hardwood floors in the formal living and dining rooms. The beautifully upgraded kitchen boasts granite countertops, brand-new flooring, and stainless steel appliances—perfect for any home chef! The family room is warm and inviting, complete with a cozy fireplace and an abundance of natural light. A dedicated office/library space and a convenient half bath round out the main level.
Upstairs, the spacious owner’s suite includes a bright and airy sitting room, while the fully remodeled owner’s bath is a true retreat. The finished basement offers incredible flexibility with its private entrance, kitchenette, bonus room, and full bathroom—ideal for guests, in-laws, or rental potential. And yes—the pool table stays!
Additional features include a laundry room with front-loading washer and dryer, a two-car garage, and plenty of charm throughout. Don’t miss out on this one-of-a-kind home!
More Details
Features
History
| Date | Event | Price | $/Sqft | Source |
|---|---|---|---|---|
| Price Changed | $705,000 -4.73% | $233 | Taylor Properties | |
| Listed For Sale | $740,000 | $244 | Taylor Properties |
Taxes
| Year | Annual Amount | Description |
|---|---|---|
| $7,792 |
Nearby Schools
Elementary School Lake Arbor Elementary | 1.6 miles away | PK - 06 | |
High School Tall Oaks Vocational | 2.6 miles away | 09 - 12 | |
Elementary School Northview Elementary | 3.7 miles away | PK - 05 |
