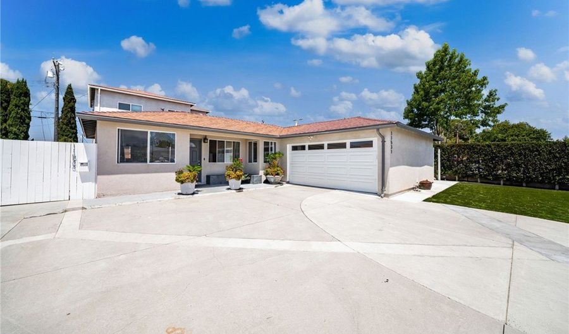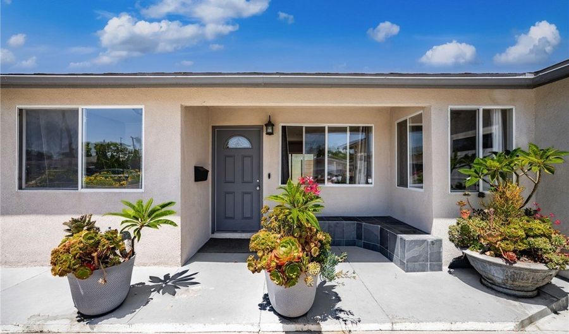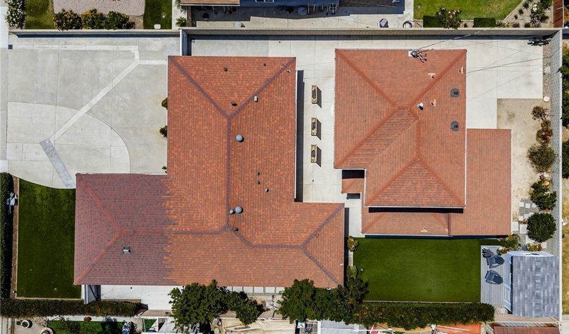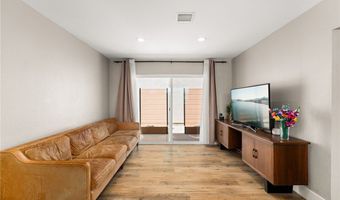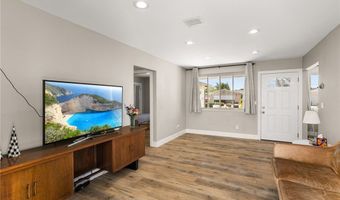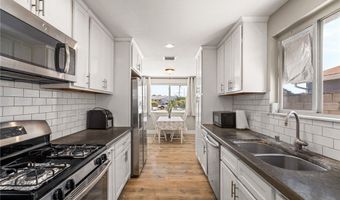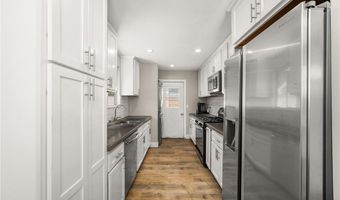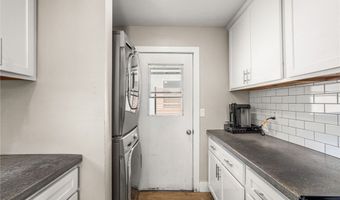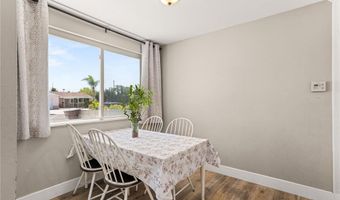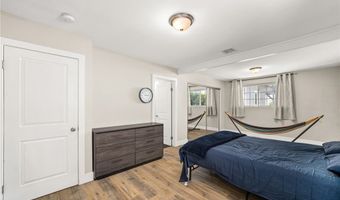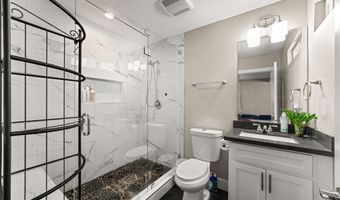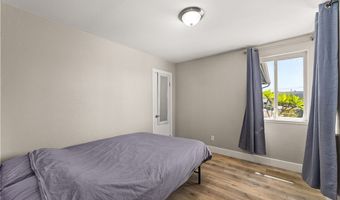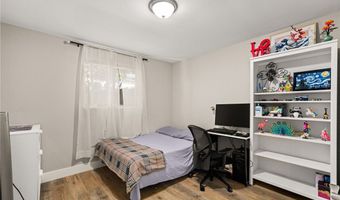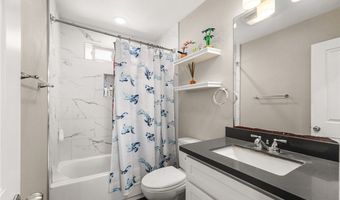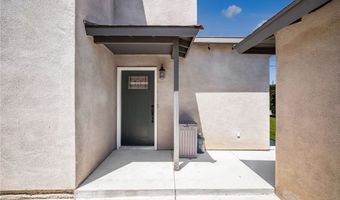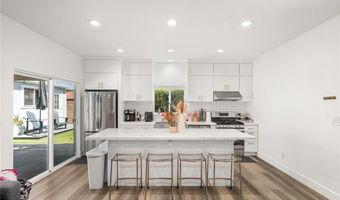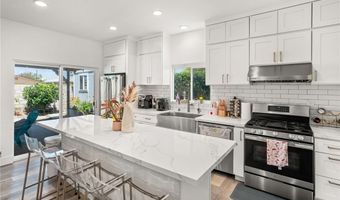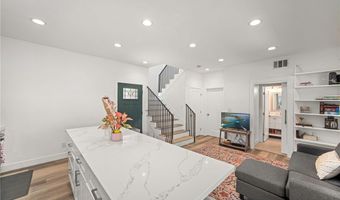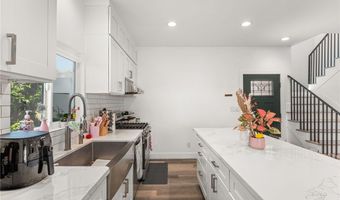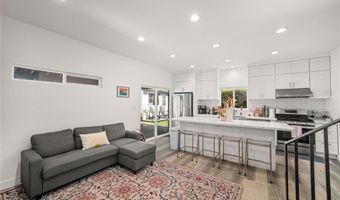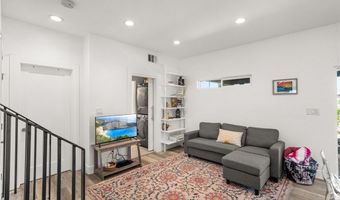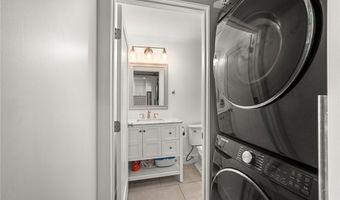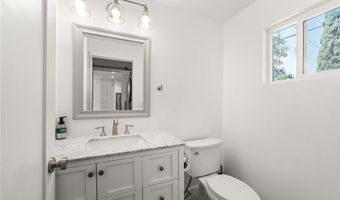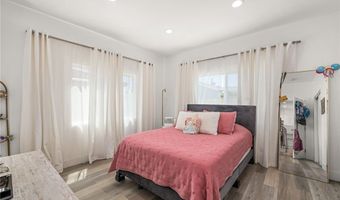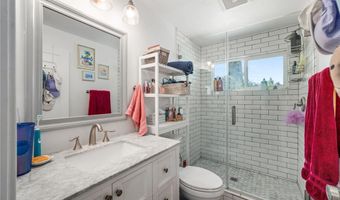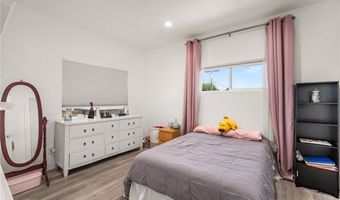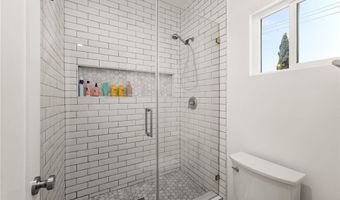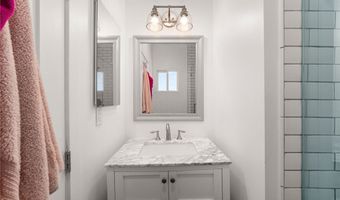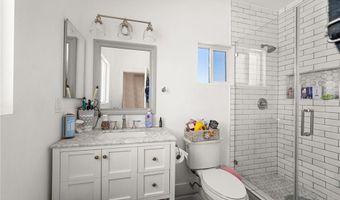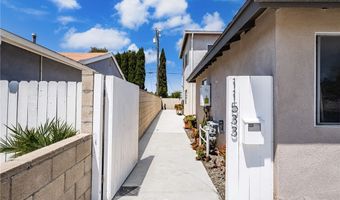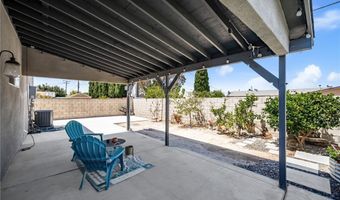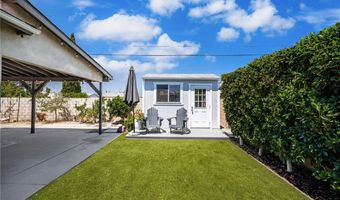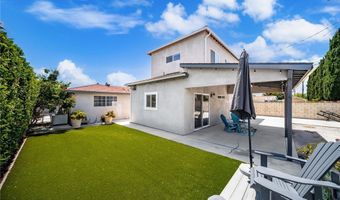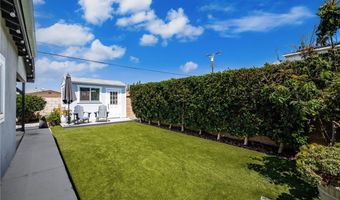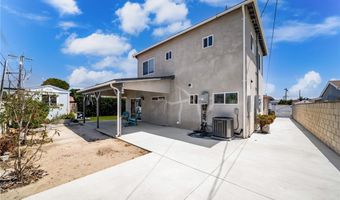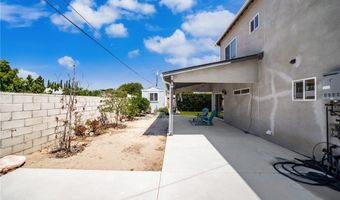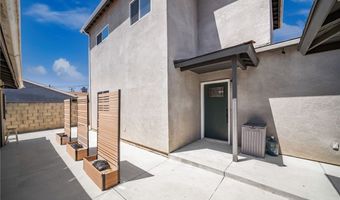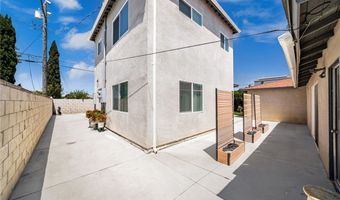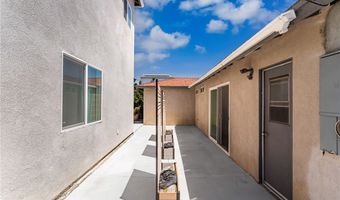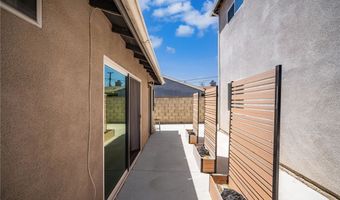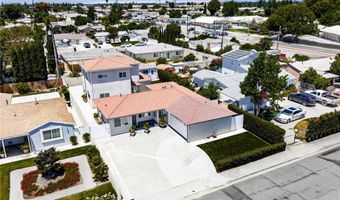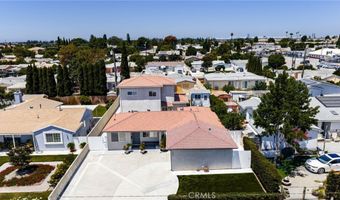11531 Moen St Anaheim, CA 92804
Snapshot
Description
Discover a rare opportunity in Anaheim featuring a main residence and a detached ADU, offering a total of 6 bedrooms and 5.5 bathrooms across two thoughtfully designed homes—perfect for extended families, guests, or rental income. The main home spans approximately 1,157 sq ft and includes 3 bedrooms and 2 full bathrooms. Inside, you'll find a light-filled galley kitchen, a cozy living area, and a spacious primary suite. Large windows bring in plenty of natural light. The detached ADU, built in 2021, is approximately 1,200 sq ft and features 3 bedrooms and 3.5 bathrooms. This modern space offers an open-concept layout, a large kitchen island, inside laundry, and contemporary finishes—perfect for today’s lifestyle. Both homes are complemented by attractive landscaping and outdoor space, ideal for entertaining or relaxing. Great for those seeking flexibility, multi-generational living, or rental income potential.
Open House Showings
| Start Time | End Time | Appointment Required? |
|---|---|---|
| No |
More Details
Features
History
| Date | Event | Price | $/Sqft | Source |
|---|---|---|---|---|
| Listed For Sale | $1,295,000 | $550 | Circa Properties, Inc. |
Nearby Schools
Elementary School Esther L. Walter Elementary | 1 miles away | KG - 06 | |
Elementary School Jonas E. Salk Elementary | 1.6 miles away | KG - 06 | |
Junior High School Dale Junior High | 1.7 miles away | 07 - 08 |
