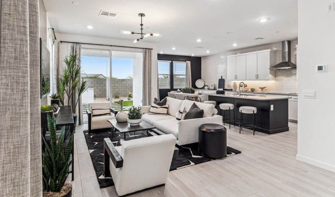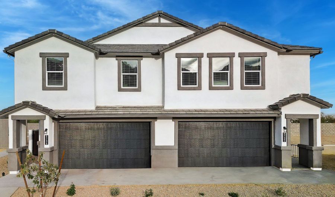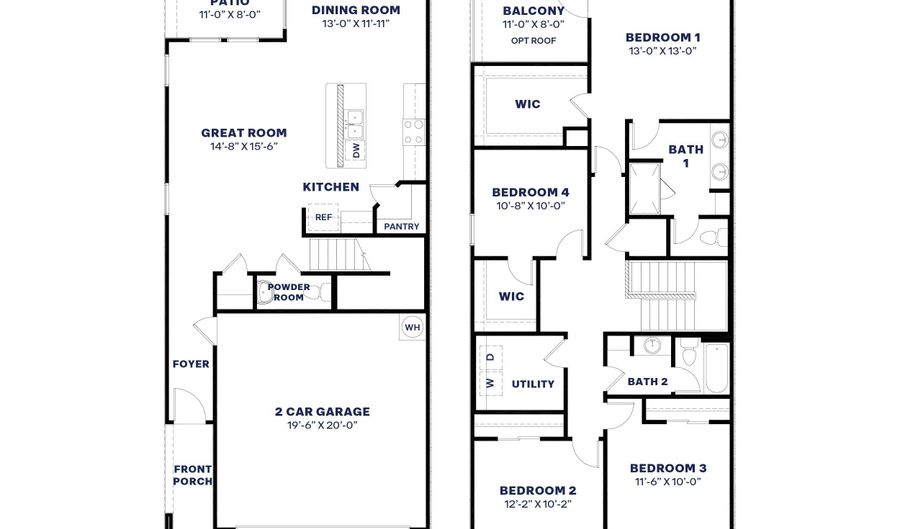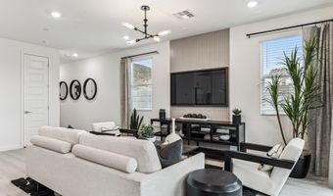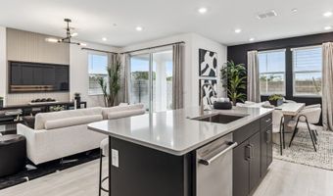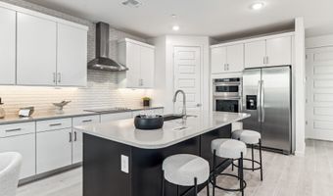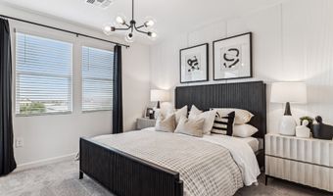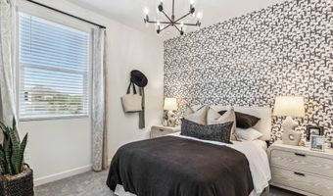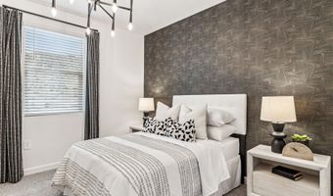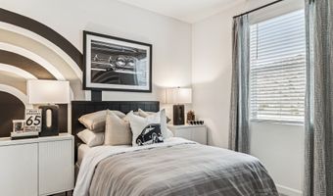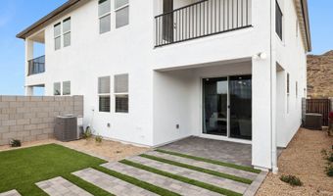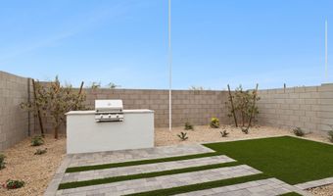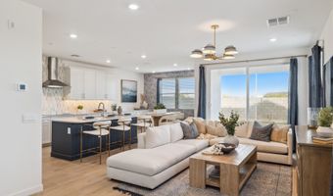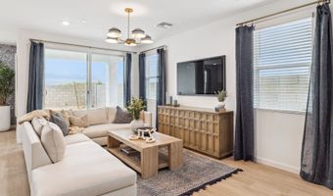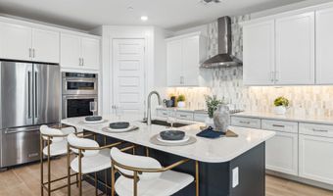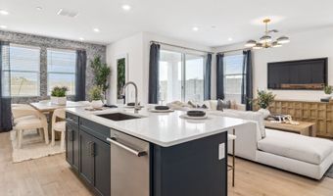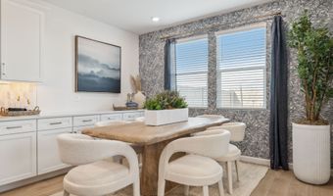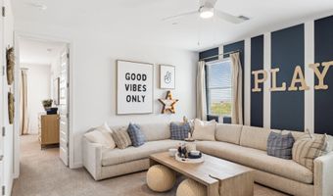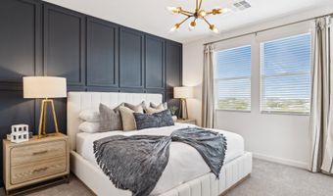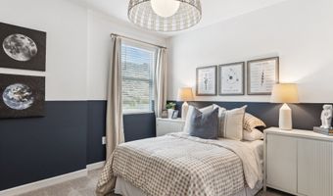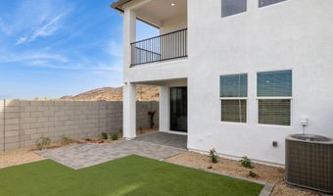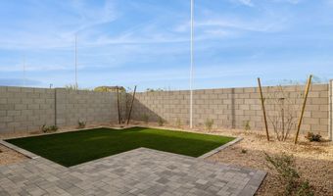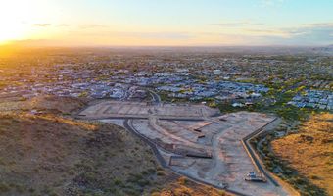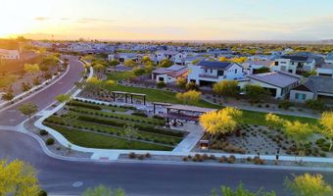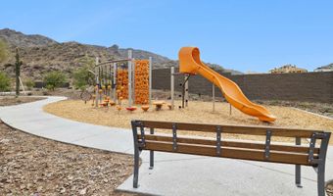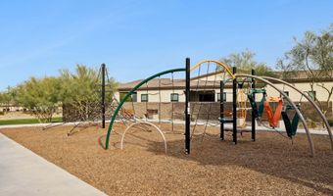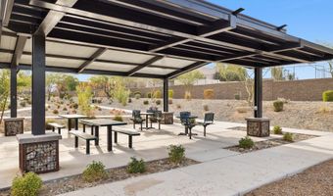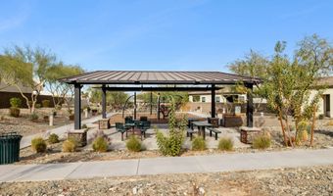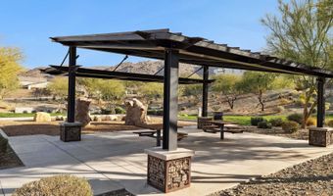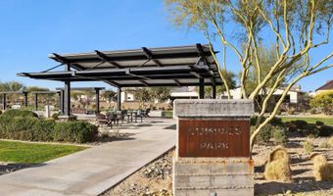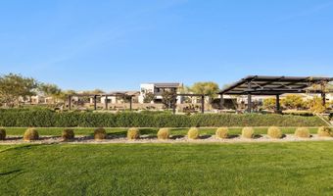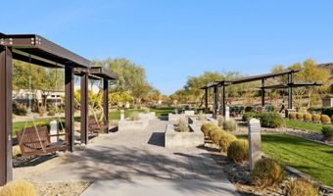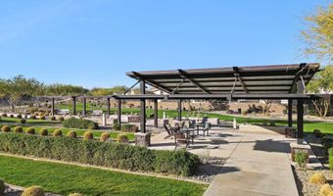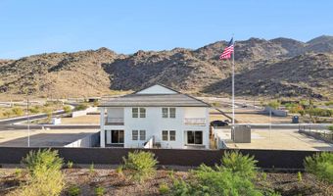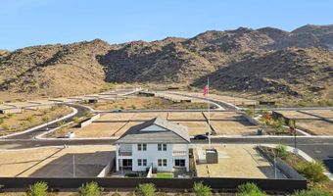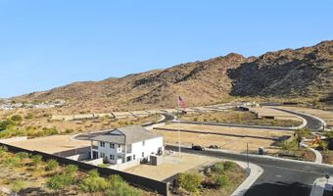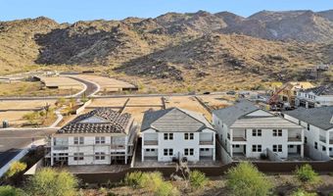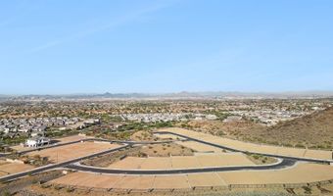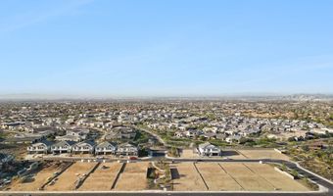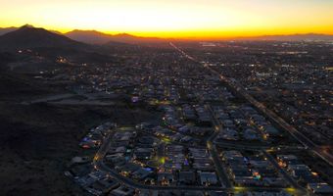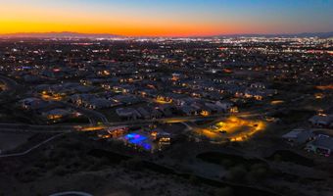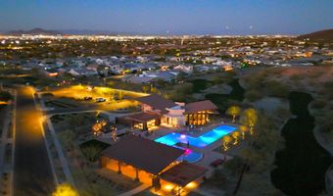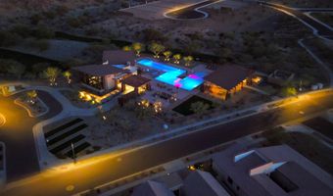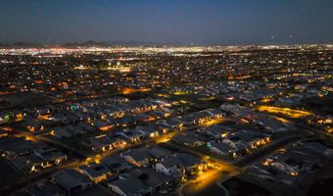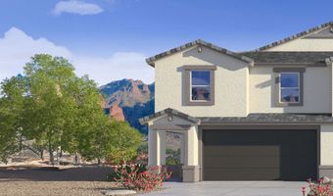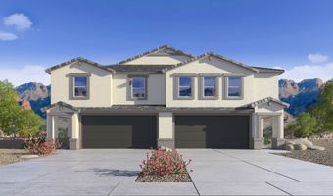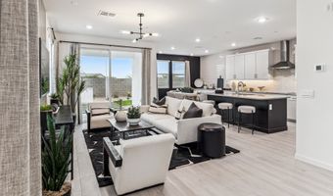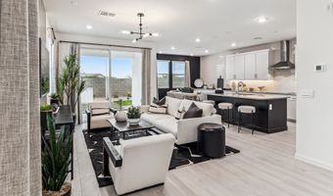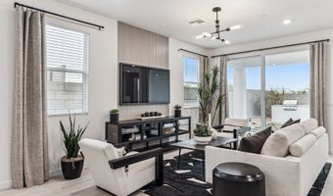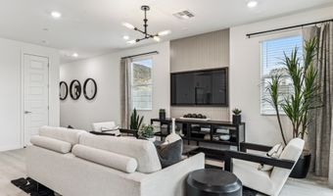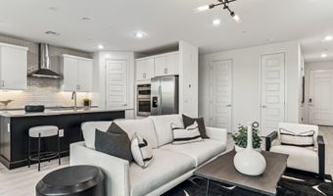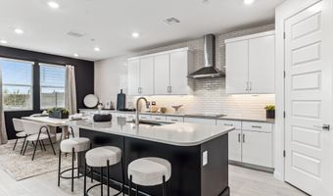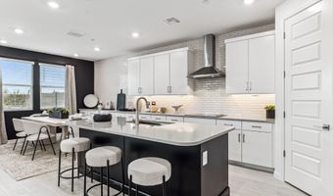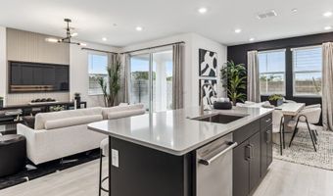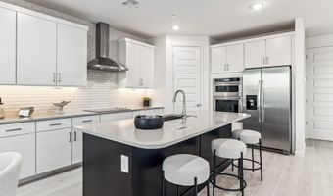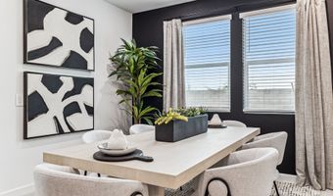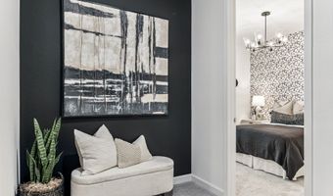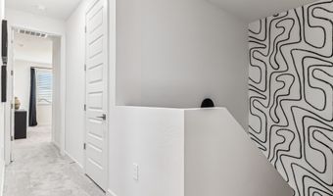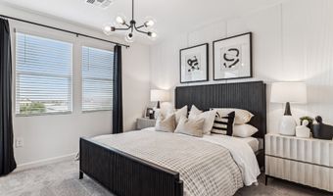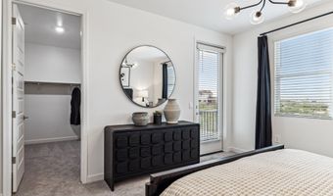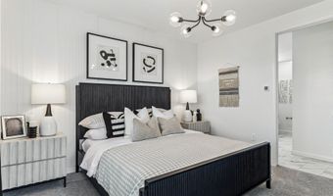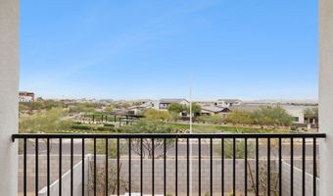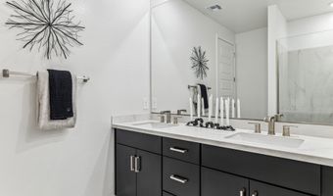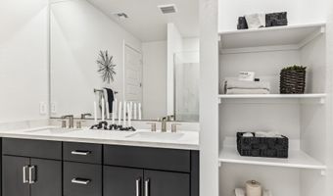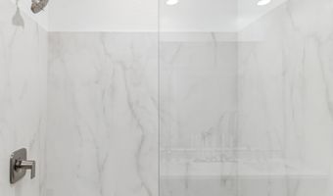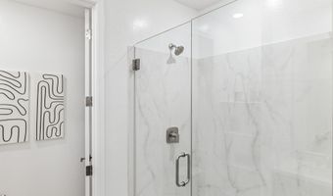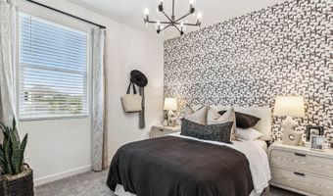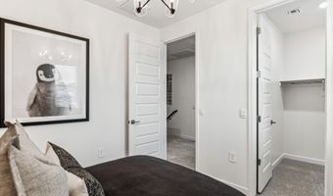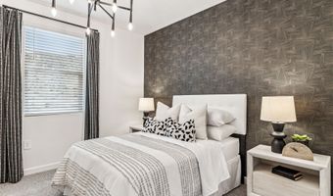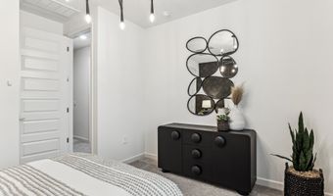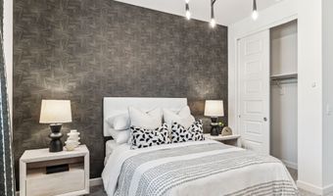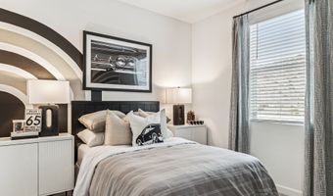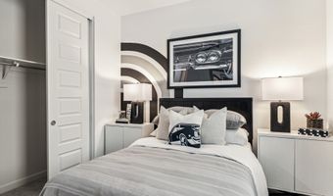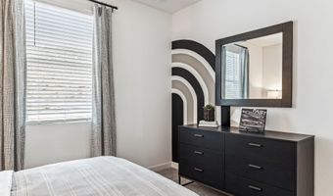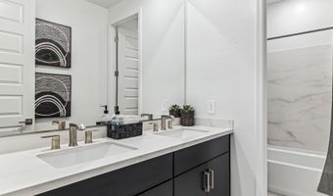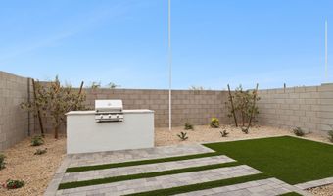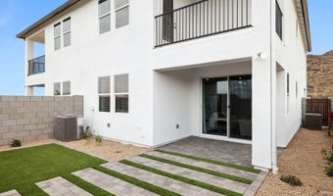1153 E KACHINA Trl Apache Junction, AZ 85119
Price
$514,990
Listed On
Type
For Sale
Status
Active
4 Beds
3 Bath
1966 sqft
Asking $514,990
Snapshot
Type
For Sale
Category
Purchase
Property Type
Residential
Property Subtype
Townhouse
MLS Number
35824+350-35824-358240000-0105
Parcel Number
Property Sqft
1,966 sqft
Lot Size
Bedrooms
4
Bathrooms
3
Full Bathrooms
2
3/4 Bathrooms
0
Half Bathrooms
1
Quarter Bathrooms
0
Lot Size (in sqft)
-
Price Low
-
Room Count
-
Building Unit Count
-
Condo Floor Number
-
Number of Buildings
-
Number of Floors
2
Parking Spaces
2
Location Directions
Head west on the US-60 and W Baseline Rd. Use the 2nd from the left lane to take the exit I-10 E towards Tucson. Use the right lane to take exit 155 for Baseline Rd toward Guadalupe. Turn right onto W Baseline Rd. Continue straight onto E Baseline Rd. Turn left onto S 20th St. At the traffic circle, continue straight to stay on S 20th St. Continue onto E Dobbins Rd. Turn left onto S 10th Way, and at the traffic circle, continue straight to stay on S 10th Way. At the second traffic circle, make a left. Continue to the first crossroads, and then make another left. The destination will be on your left.
Subdivision Name
Avance
Special Listing Conditions
Auction
Bankruptcy Property
HUD Owned
In Foreclosure
Notice Of Default
Probate Listing
Real Estate Owned
Short Sale
Third Party Approval
Description
The Veranda plan has a main floor that introduces the open layout of the great room, the kitchen, and the dining room, with a view of the covered backyard patio and backyard. The second story features the owner's suite that has a balcony that overlooks the backyard, as well as the three secondary bedrooms and the laundry room. Images represent the Veranda plan only and may vary from homes as built.
More Details
MLS Name
D.R. Horton
Source
ListHub
MLS Number
35824+350-35824-358240000-0105
URL
MLS ID
DRHBN
Virtual Tour
PARTICIPANT
Name
Avance Sales Office
Primary Phone
(480) 605-3836
Key
3YD-DRHBN-35824-350
Email
PHXWestInformation@DRHorton.com
BROKER
Name
D.R. Horton Homes
Phone
OFFICE
Name
Phoenix West
Phone
Copyright © 2025 D.R. Horton. All rights reserved. All information provided by the listing agent/broker is deemed reliable but is not guaranteed and should be independently verified.
Features
Basement
Dock
Elevator
Fireplace
Greenhouse
Hot Tub Spa
New Construction
Pool
Sauna
Sports Court
Waterfront
Architectural Style
Other
Property Condition
New Construction
Rooms
Bathroom 1
Bathroom 2
Bathroom 3
Bedroom 1
Bedroom 2
Bedroom 3
Bedroom 4
History
| Date | Event | Price | $/Sqft | Source |
|---|---|---|---|---|
| Listed For Sale | $514,990 | $262 | Phoenix West |
Nearby Schools
Show more
Get more info on 1153 E KACHINA Trl, Phoenix, AZ 85042
By pressing request info, you agree that Residential and real estate professionals may contact you via phone/text about your inquiry, which may involve the use of automated means.
By pressing request info, you agree that Residential and real estate professionals may contact you via phone/text about your inquiry, which may involve the use of automated means.
