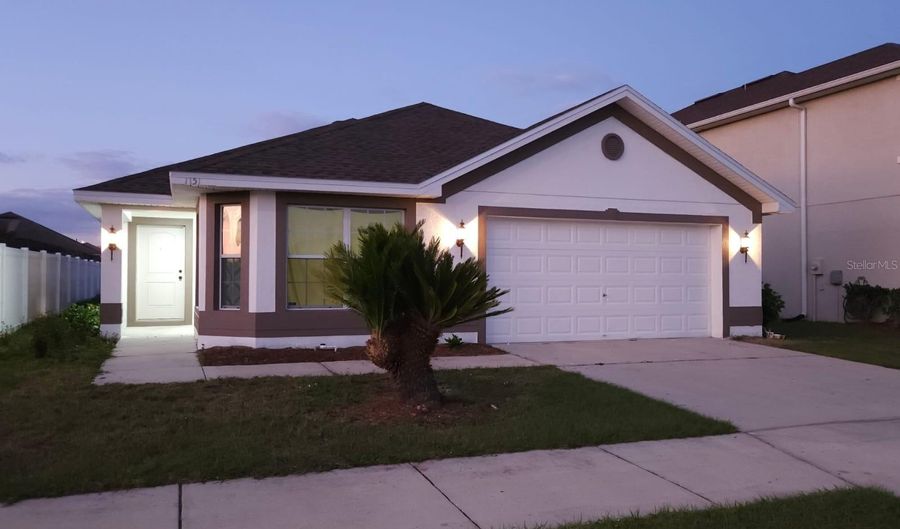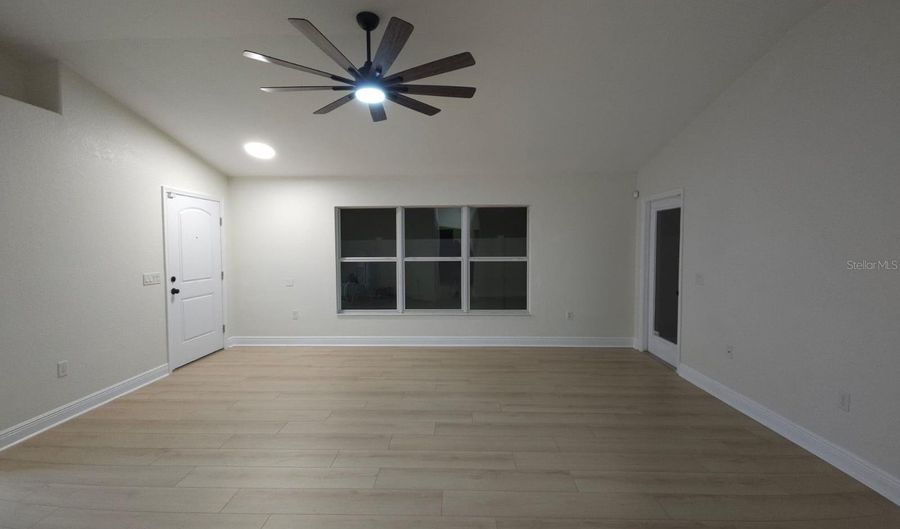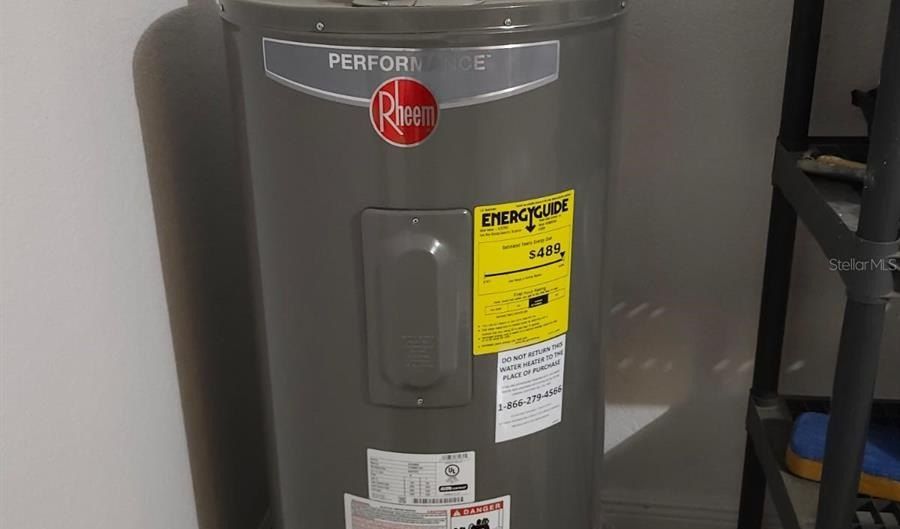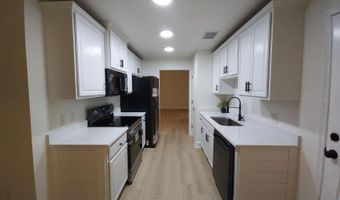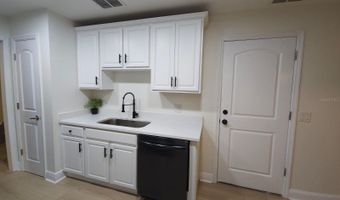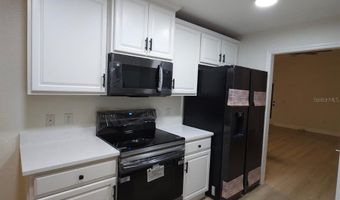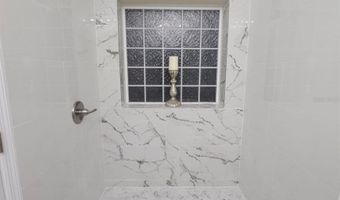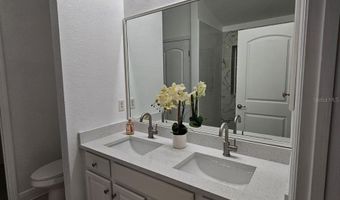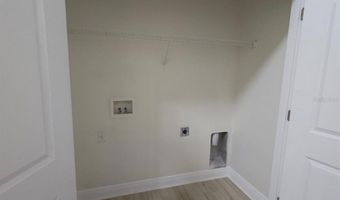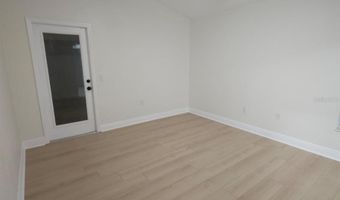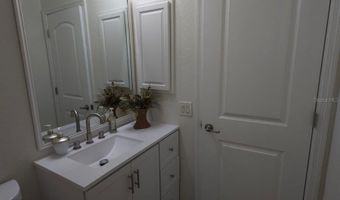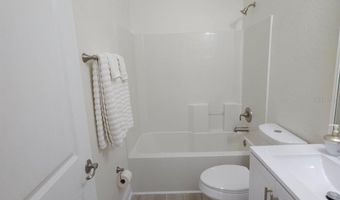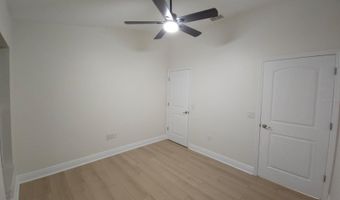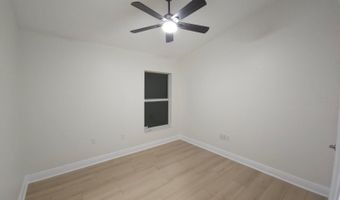1151 MYOPIA HUNT CLUB Dr Auburndale, FL 33823
Snapshot
Description
Welcome to your dream home! This charming 3-bedroom, 2-bathroom gem offers 1,344 sq ft of thoughtfully designed living space that exudes comfort and style. Just a few minutes away from the I-4, Publix, and Amazon warehouse. As you step inside, you'll be greeted by a spacious living room filled with natural light. The well-sized bedrooms provide plenty of closet space, ensuring that storage is never an issue. Outside, the large backyard is your own private oasis—ideal for barbecues, gardening, or simply relaxing in the fresh air. Don't miss out on the opportunity to make it yours! Roof installed 10/24. AC replaced 2023.
More Details
Features
History
| Date | Event | Price | $/Sqft | Source |
|---|---|---|---|---|
| Price Changed | $324,900 +3.14% | $242 | REALTY HUB | |
| Listed For Sale | $315,000 | $234 | REALTY HUB |
Expenses
| Category | Value | Frequency |
|---|---|---|
| Home Owner Assessments Fee | $40 | Monthly |
Taxes
| Year | Annual Amount | Description |
|---|---|---|
| 2024 | $1,819 |
Nearby Schools
Middle School Berkley Accelerated Middle School | 0.1 miles away | 06 - 08 | |
Elementary School Berkley Elementary School | 0.2 miles away | KG - 05 | |
Elementary School Lena Vista Elementary School | 5 miles away | PK - 05 |
