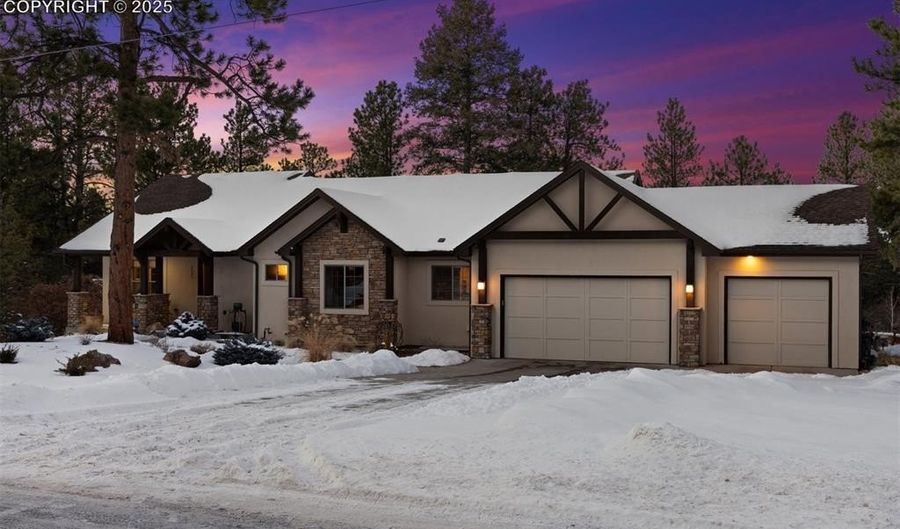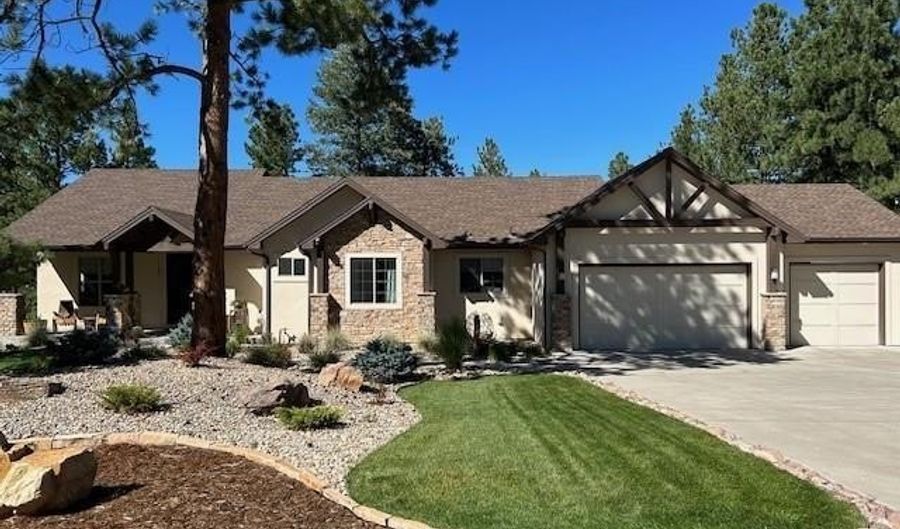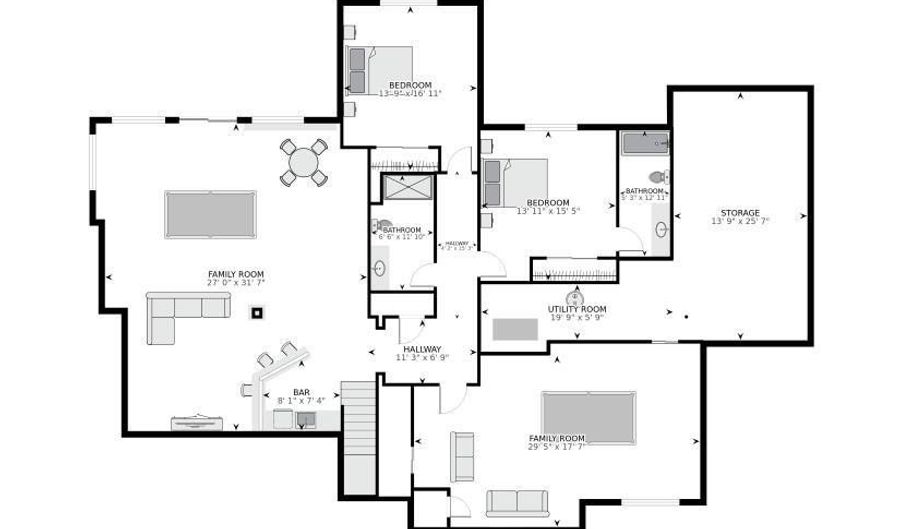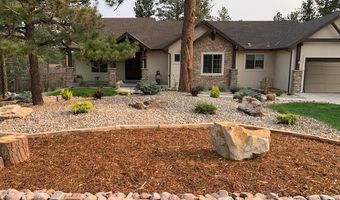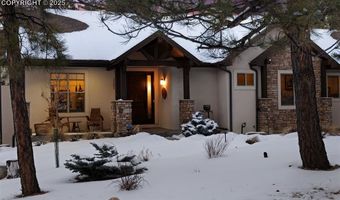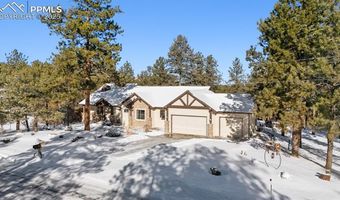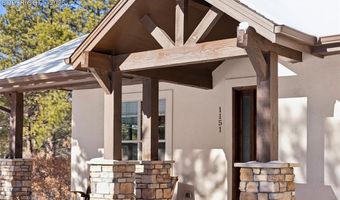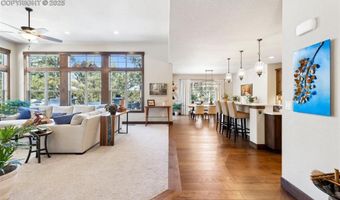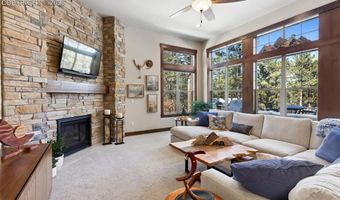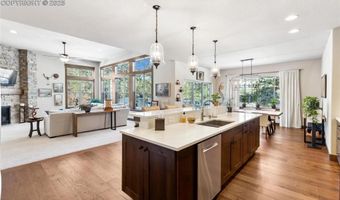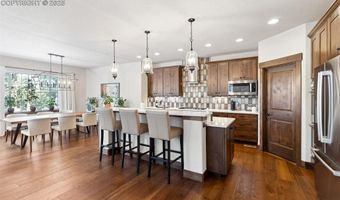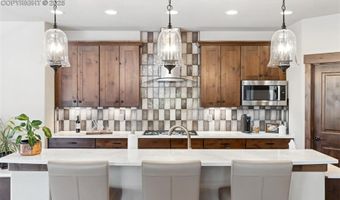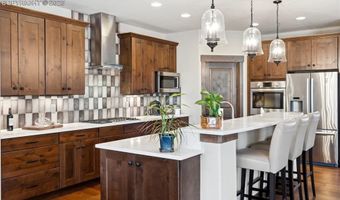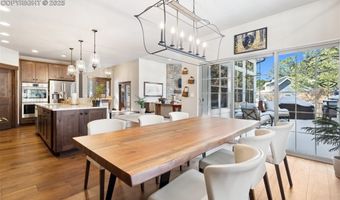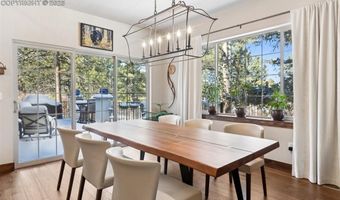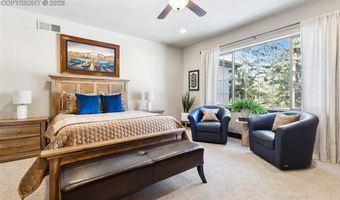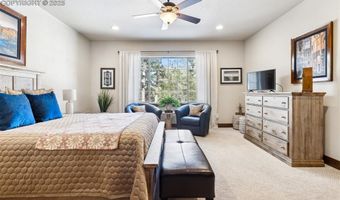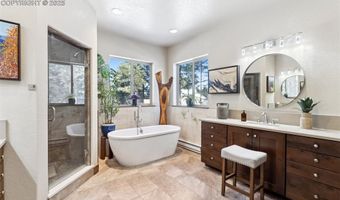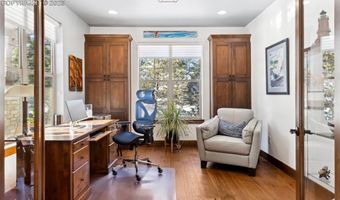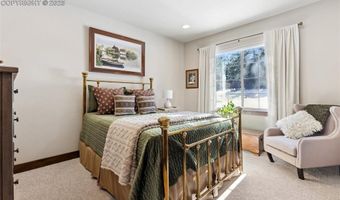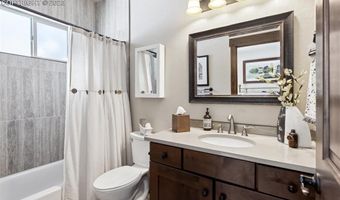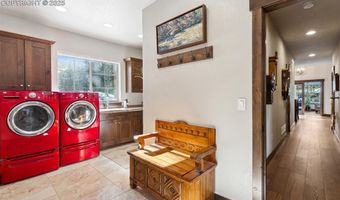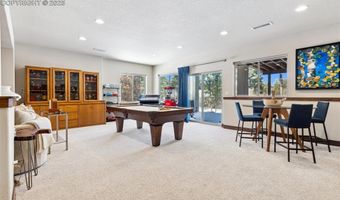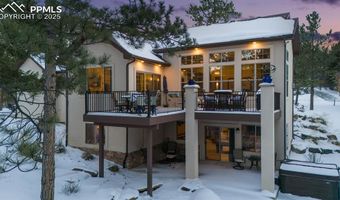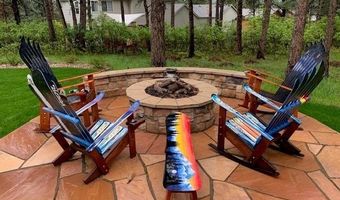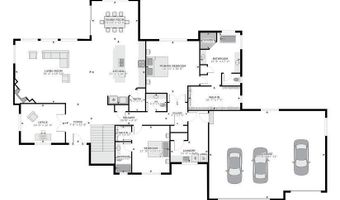This stunning, uniquely Colorado, 5061 sq ft custom ranch home is situated on .92 wooded acres and features model home perfection! It is located in the Sage Port community of Larkspur and provides sophisticated living amid a serene forest of towering ponderosa pines and incredible landscaping. Upon entry, you are greeted by an open-concept floor plan with rich solid wood floors and doors, vaulted ceilings, and an abundance of natural light. The gourmet chef's kitchen features top-of-the-line stainless steel appliances, quartz countertops, and alder wood cabinetry. The kitchen seamlessly flows into a spacious dining area, which is connected to the family room. With vaulted ceilings and a magnificent stone fireplace, this space is ideal for relaxing and entertaining. The expansive primary bedroom offers a luxurious five-piece en-suite bathroom with a deep- soaking tub, walk-in shower, and a large walk-in closet. The main floor also includes a private study, an updated powder room, and a welcoming guest bedroom with an en-suite bathroom. The walkout lower level offers a large family room complete with a wet bar, a recently added 600 sq ft game/exercise room, two spacious bedrooms, one with an en-suite bathroom, and one hallway bathroom. There is also over 400 sf of storage space. The expanded three-car insulated garage features a built-in workbench and epoxy floor. Outside, the home offers exceptional space for entertaining, including an expanded deck with low-maintenance Trex decking, a large flagstone patio with a built-in gas fire pit, and a hot tub. professional landscaping, which creates a stunning environment among the pines and scrub oak. Located near the Bear Dance and Perry Park golf courses, this home provides the feel of mountain living near the city with city water, sewer, natural gas, and high-speed internet. Enjoy the tranquility of the area while still being just a 30-minute drive from DTC or Colorado Springs.
